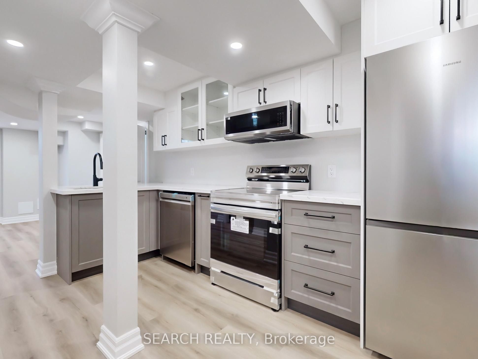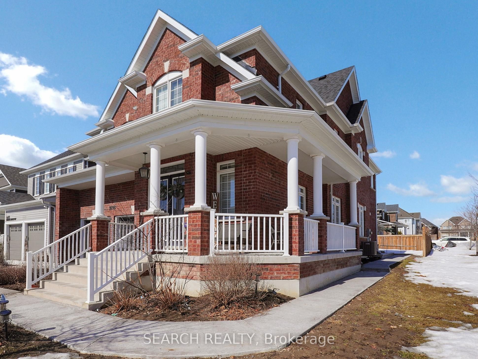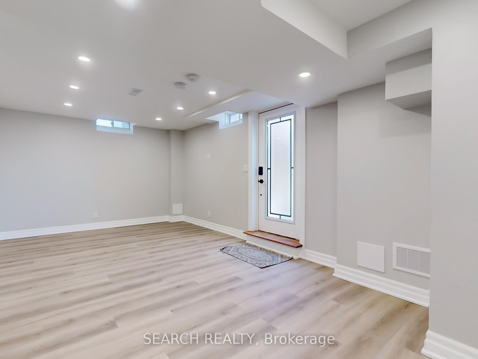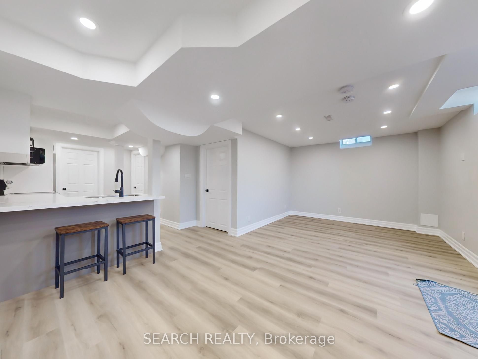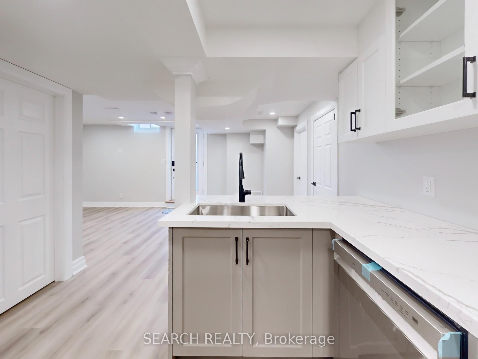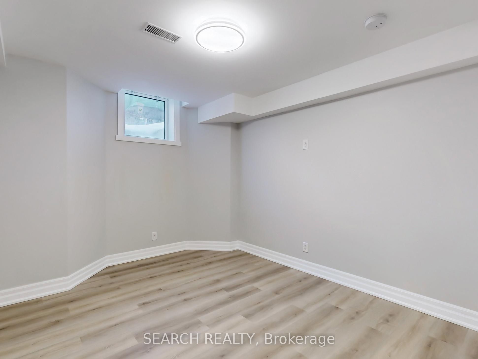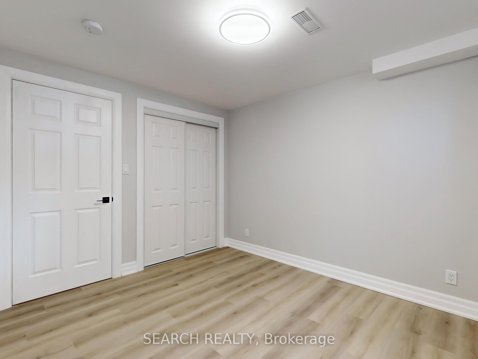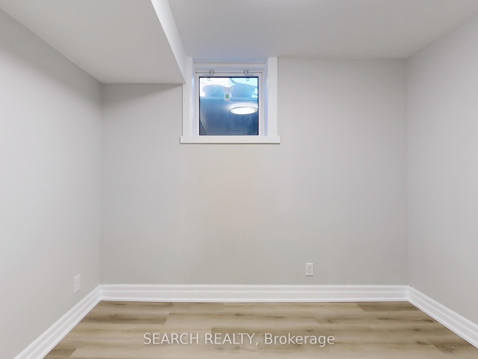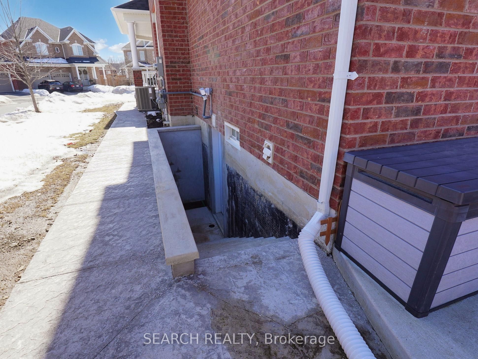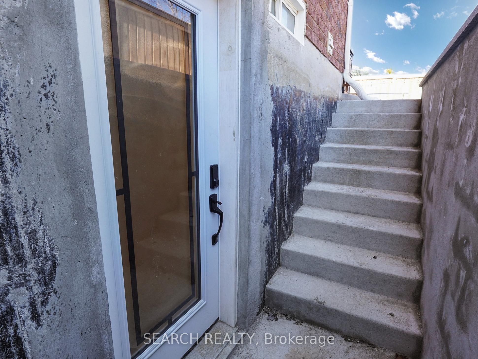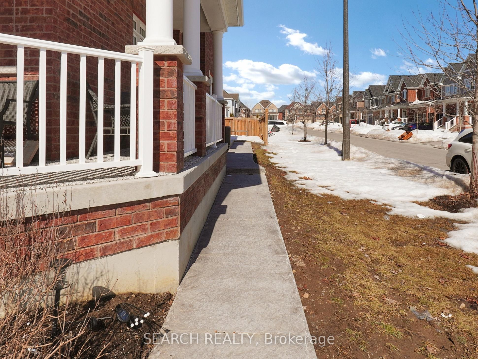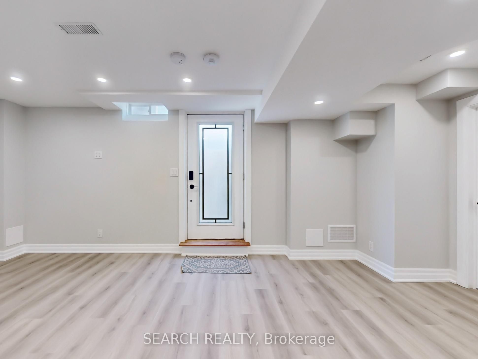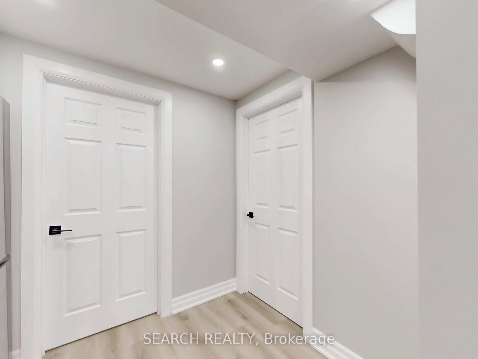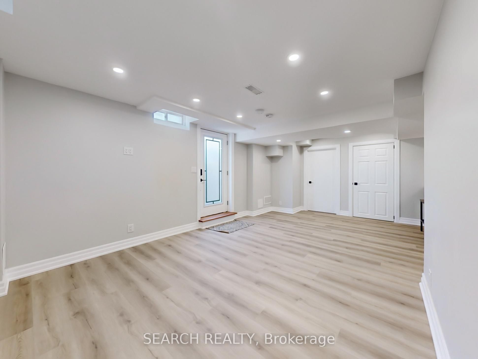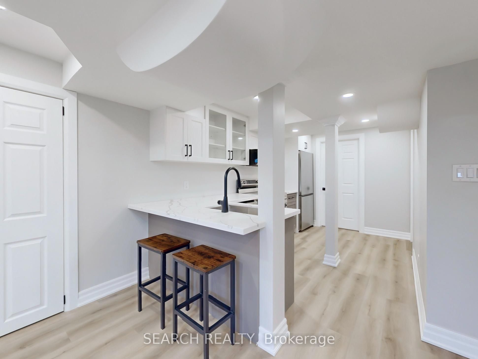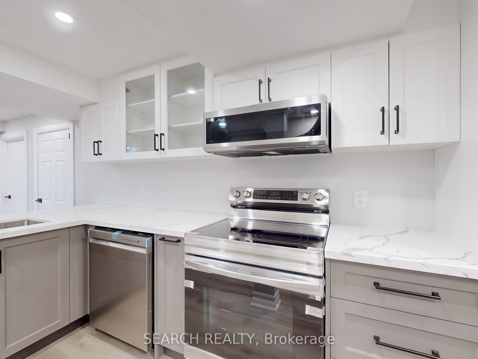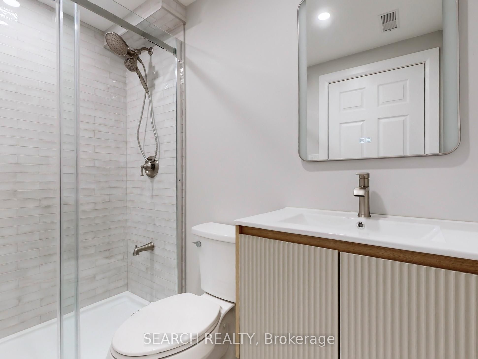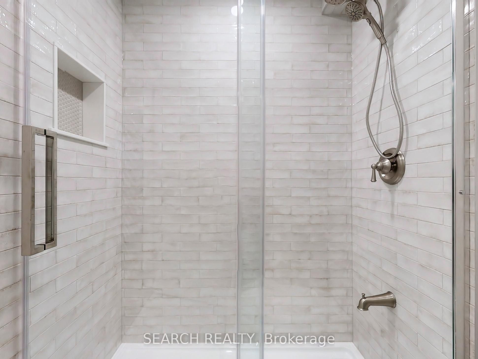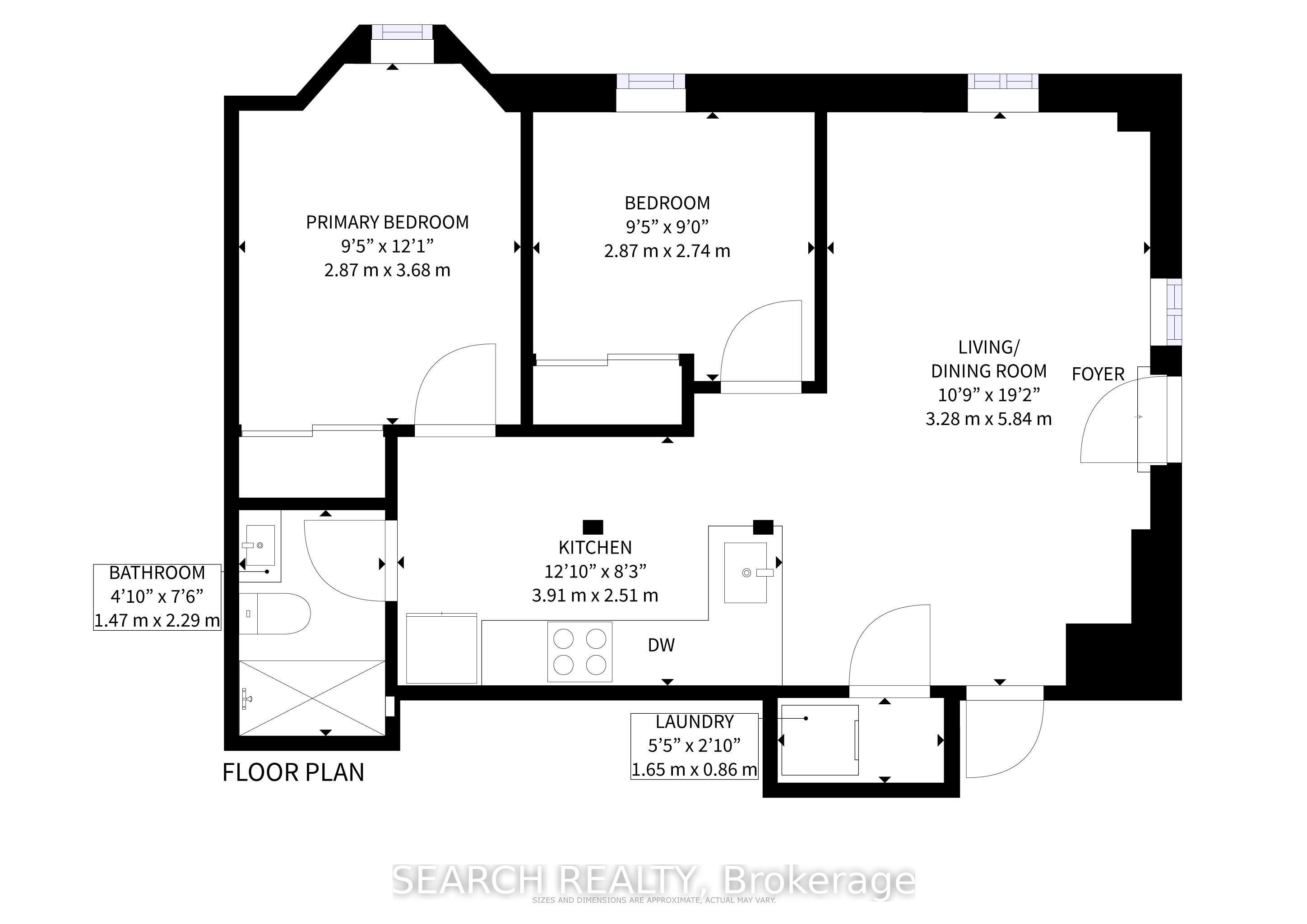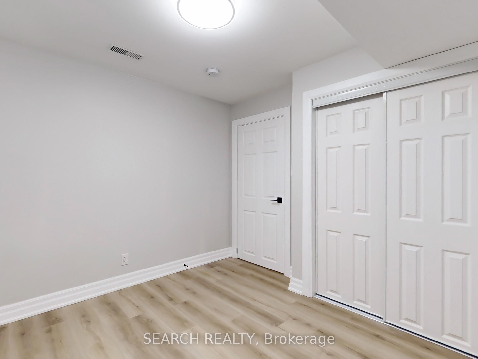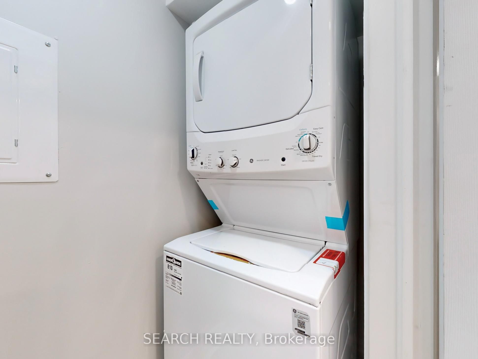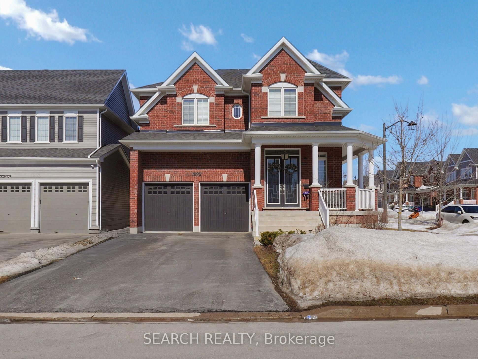
$2,000 /mo
Listed by SEARCH REALTY
Detached•MLS #E12014523•New
Room Details
| Room | Features | Level |
|---|---|---|
Kitchen 3.91 × 2.51 m | Stainless Steel ApplBreakfast BarOpen Concept | Basement |
Living Room 2.92 × 1.64 m | Combined w/DiningLaminateWalk-Out | Basement |
Dining Room 2.92 × 1.64 m | Combined w/LivingLaminateOpen Concept | Basement |
Bedroom 3.68 × 2.87 m | LaminateDouble DoorsWindow | Basement |
Bedroom 2.87 × 2.74 m | LaminateDouble DoorsWindow | Basement |
Client Remarks
Nestled in the vibrant, family-friendly Taunton Community, this brand-new basement unit is thoughtfully designed to offer the perfect balance of comfort, style, and practicality. Step inside and be greeted by stunning engineered laminate floors that flow seamlessly throughout the open-concept living space, creating an inviting and modern atmosphere. The bright, contemporary kitchen serves as the heart of the home, featuring top-of-the-line stainless steel appliances that make meal preparation a breeze perfect to serve with a spacious breakfast bar. With two spacious bedrooms and a sleek, well-appointed bathroom, this unit provides everything you need for a comfortable and convenient lifestyle. Plus, enjoy the ease of included amenities and the added benefit of a dedicated parking spot on the driveway. The home is located near shopping, schools, parks, public library, golf courses and minutes from HWY 7.Be the first to call this stunning space home! Make it Yours!
About This Property
1696 Frederick Mason Drive, Oshawa, L1X 0X5
Home Overview
Basic Information
Walk around the neighborhood
1696 Frederick Mason Drive, Oshawa, L1X 0X5
Shally Shi
Sales Representative, Dolphin Realty Inc
English, Mandarin
Residential ResaleProperty ManagementPre Construction
 Walk Score for 1696 Frederick Mason Drive
Walk Score for 1696 Frederick Mason Drive

Book a Showing
Tour this home with Shally
Frequently Asked Questions
Can't find what you're looking for? Contact our support team for more information.
Check out 100+ listings near this property. Listings updated daily
See the Latest Listings by Cities
1500+ home for sale in Ontario

Looking for Your Perfect Home?
Let us help you find the perfect home that matches your lifestyle
