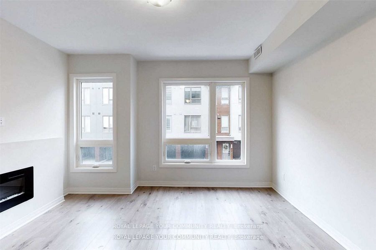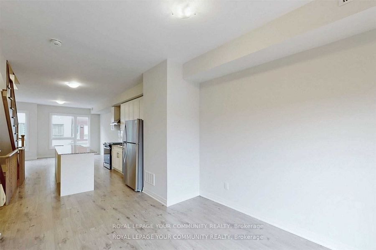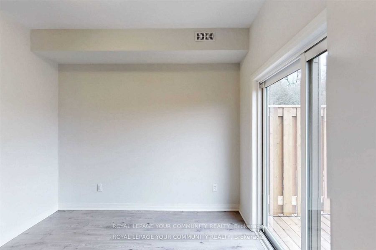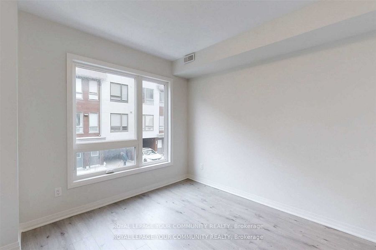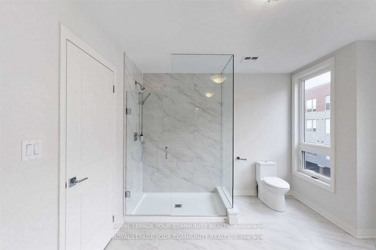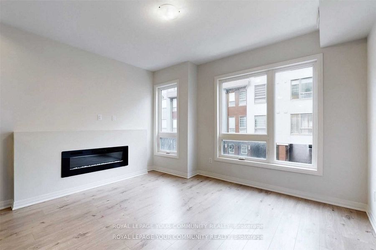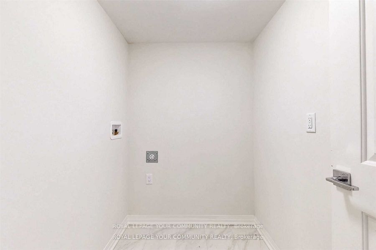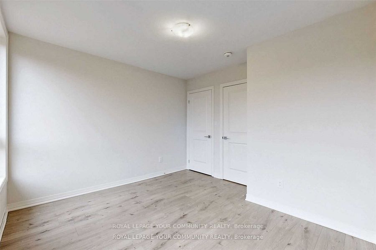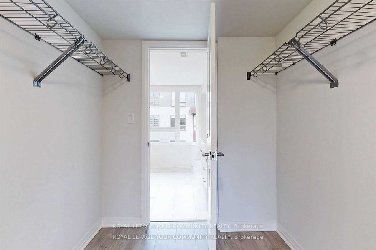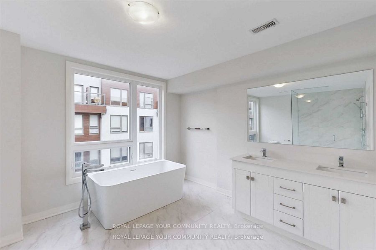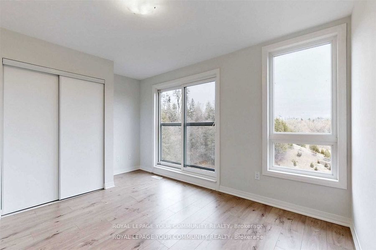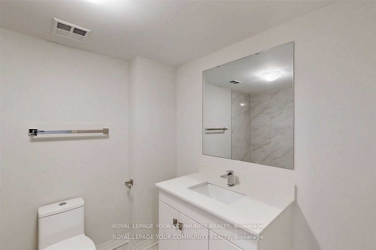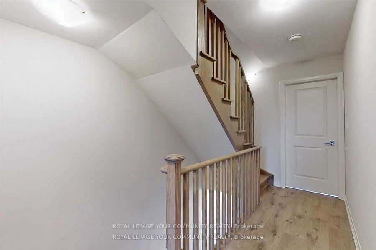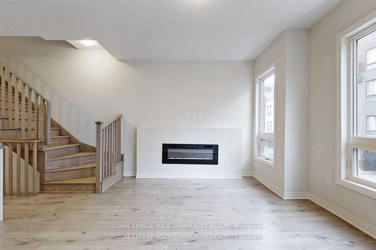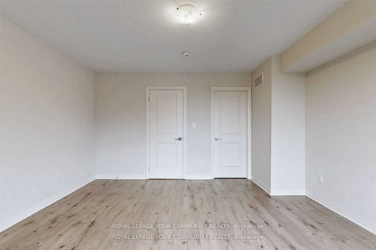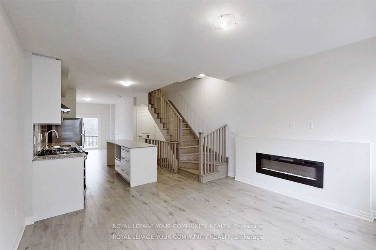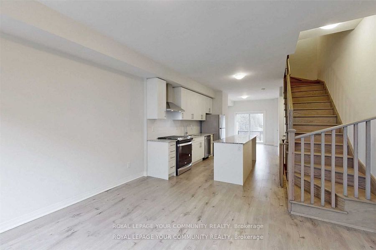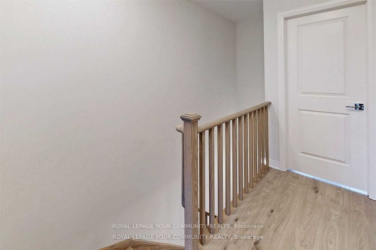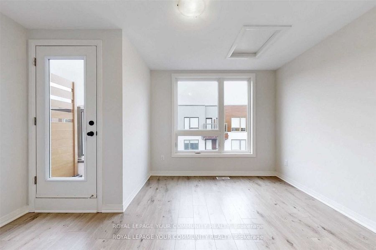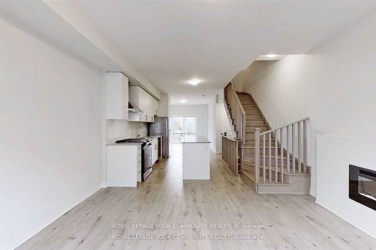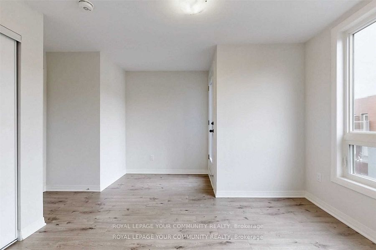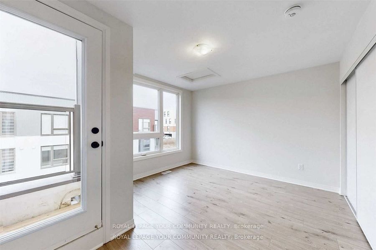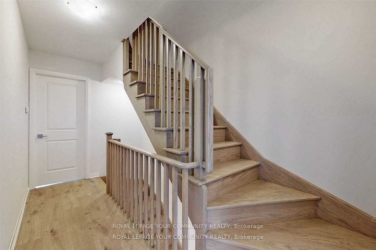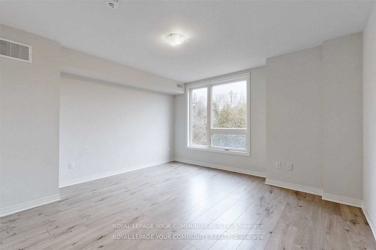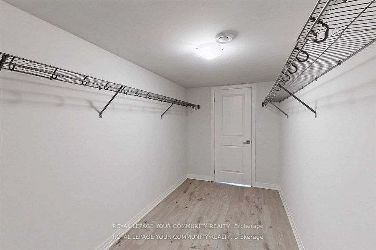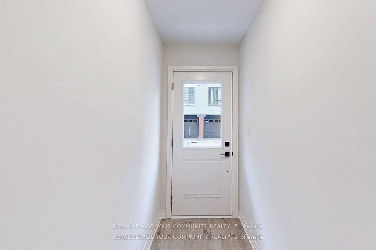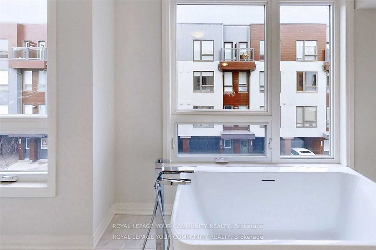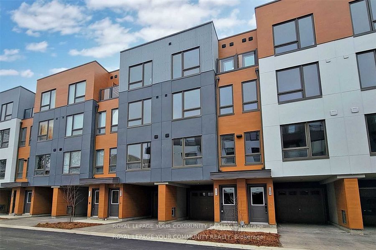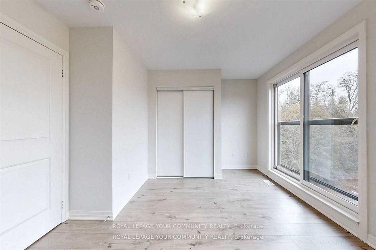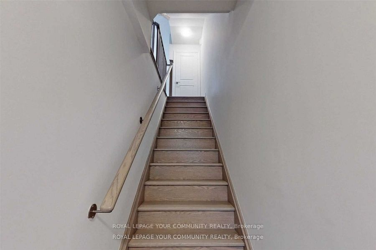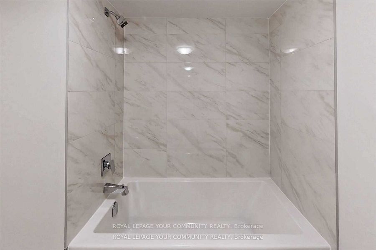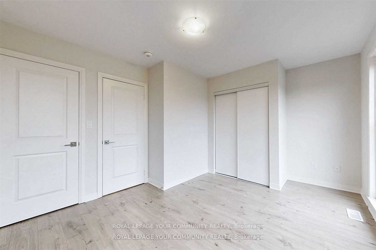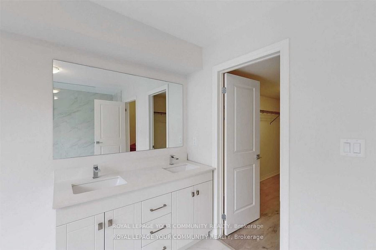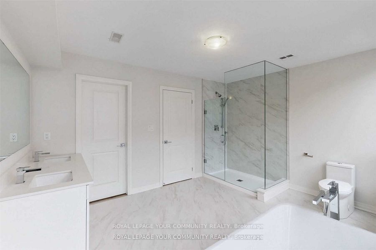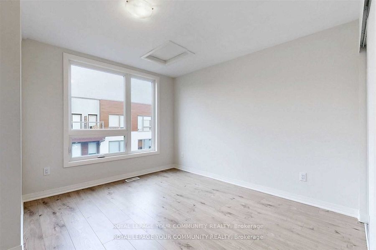
$3,190 /mo
Listed by ROYAL LEPAGE YOUR COMMUNITY REALTY
Att/Row/Townhouse•MLS #E12084520•New
Room Details
| Room | Features | Level |
|---|---|---|
Living Room | Open ConceptHardwood FloorFireplace | Main |
Dining Room | Open ConceptHardwood FloorW/O To Deck | Main |
Kitchen | Quartz CounterStainless Steel ApplBacksplash | Main |
Primary Bedroom | 5 Pc BathWalk-In Closet(s)Hardwood Floor | Second |
Bedroom 2 | LaminateDouble ClosetLarge Window | Upper |
Bedroom 3 | LaminateDouble ClosetLarge Window | Upper |
Client Remarks
Location Location Location!!! "The Houndstooth Model" Over 40K spent In Upgrades, Laminate Flooring T/O Chimney Hood Fan, B/I Dishwasher, Contemporary Chrome-Finish Cabinet Hardware And Island Counter Upgraded In Kitchen, 9 Ft Ceilings (8 Ft On 2nd And 3rd), Energy Efficient Led Light Fixtures Throughout. 5-Piece Master Ensuite Bath With Free Standing Soaker Tub, Huge Glass Shower And DoubleSink Vanity. Prime Location Close To Hwy 407 ETR, Steps To Durham College, University, Shops, Restaurants, Costco And Much More! 100% Walk Score, Clear View, Community Surrounded By Parks And Conservation Area.
About This Property
1678 Pleasure Valley Path, Oshawa, L1G 0E3
Home Overview
Basic Information
Walk around the neighborhood
1678 Pleasure Valley Path, Oshawa, L1G 0E3
Shally Shi
Sales Representative, Dolphin Realty Inc
English, Mandarin
Residential ResaleProperty ManagementPre Construction
 Walk Score for 1678 Pleasure Valley Path
Walk Score for 1678 Pleasure Valley Path

Book a Showing
Tour this home with Shally
Frequently Asked Questions
Can't find what you're looking for? Contact our support team for more information.
See the Latest Listings by Cities
1500+ home for sale in Ontario

Looking for Your Perfect Home?
Let us help you find the perfect home that matches your lifestyle
