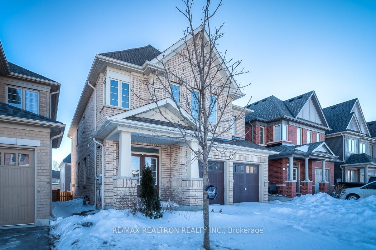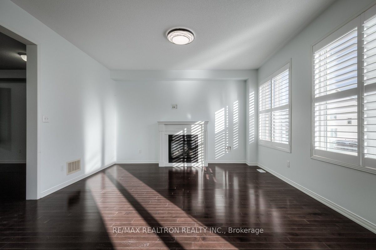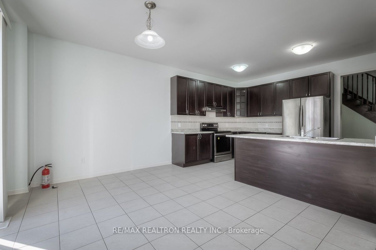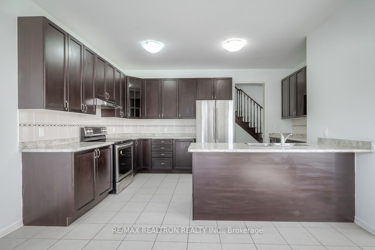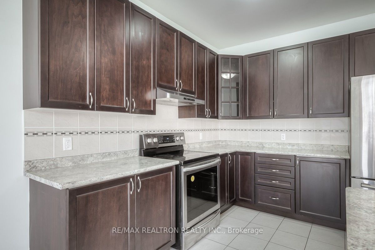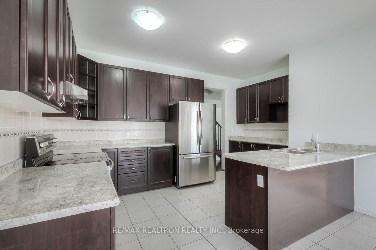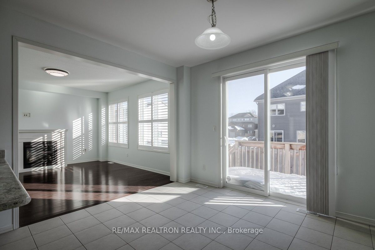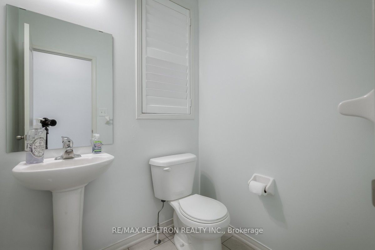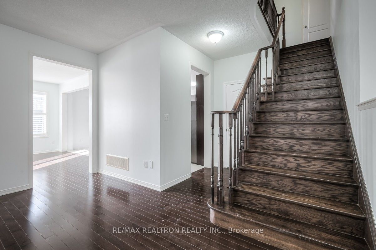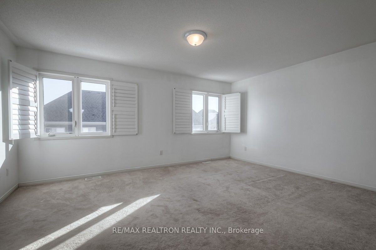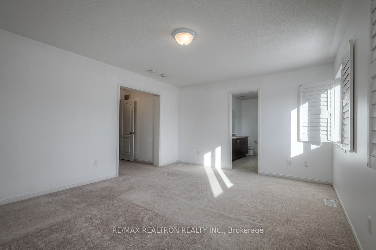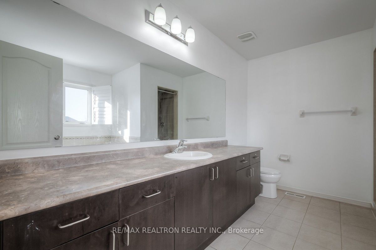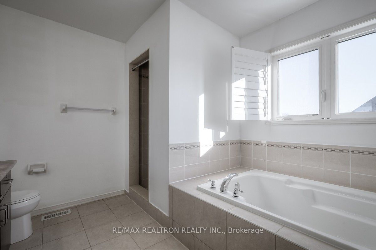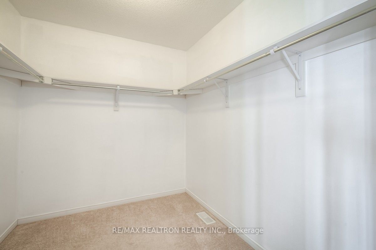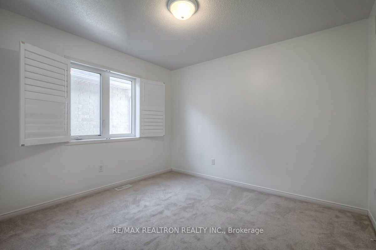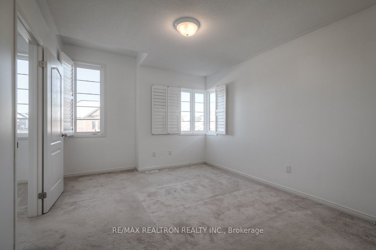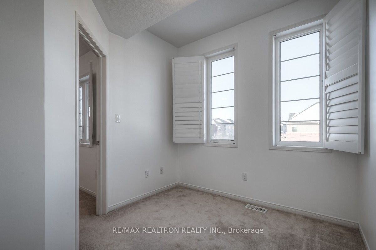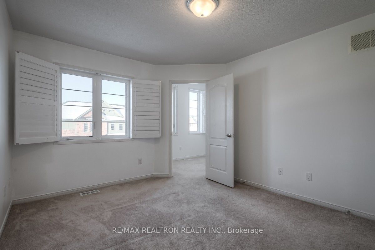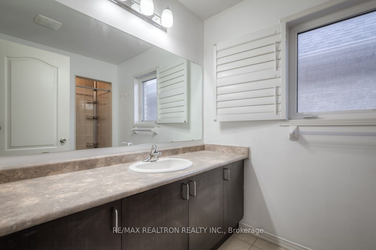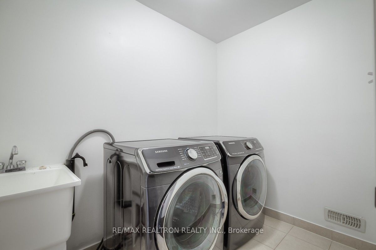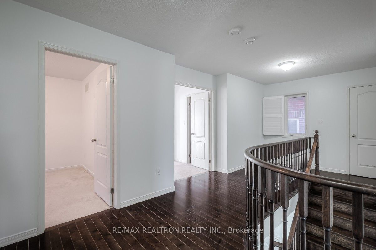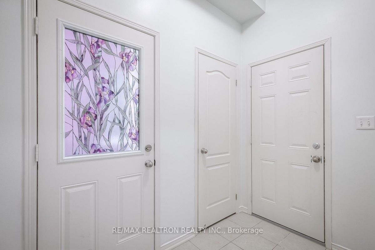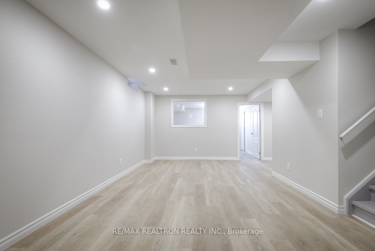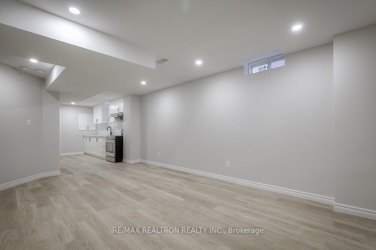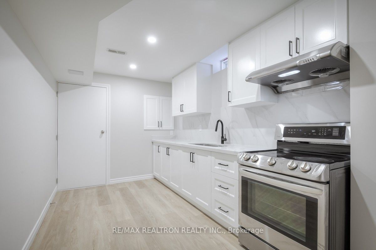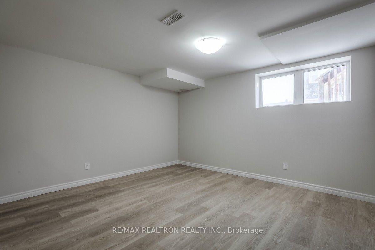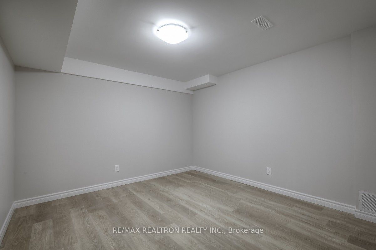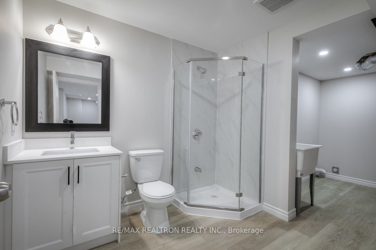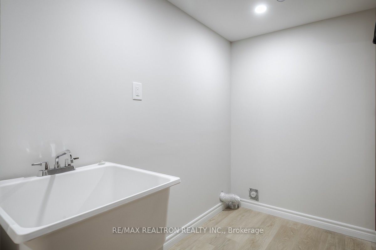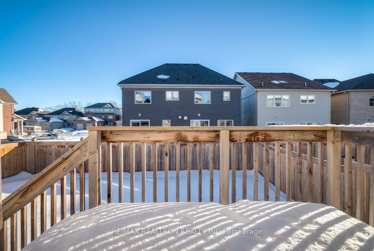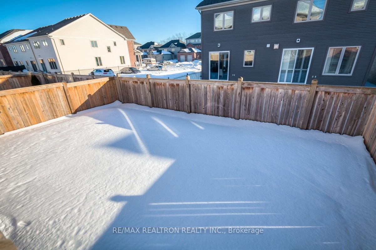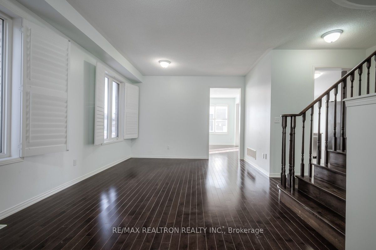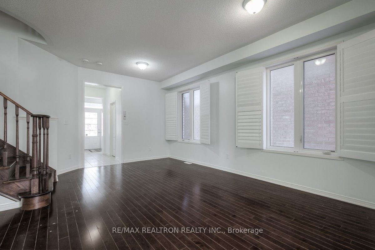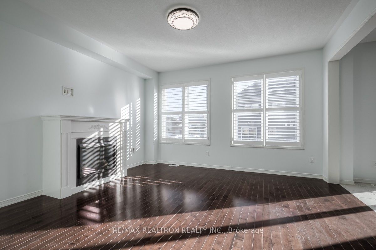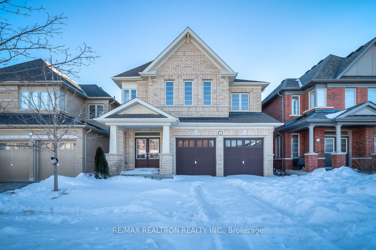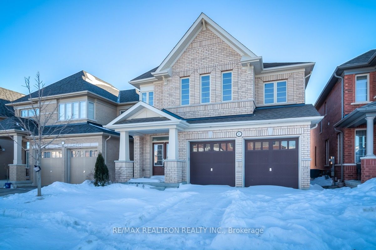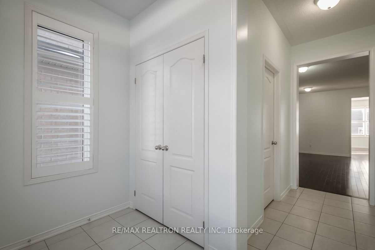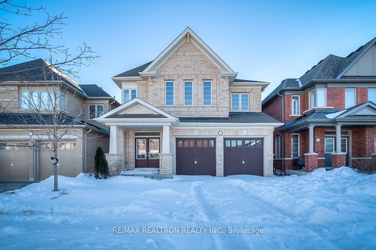
$1,199,000
Est. Payment
$4,579/mo*
*Based on 20% down, 4% interest, 30-year term
Listed by RE/MAX REALTRON REALTY INC.
Detached•MLS #E11976825•New
Price comparison with similar homes in Oshawa
Compared to 15 similar homes
2.3% Higher↑
Market Avg. of (15 similar homes)
$1,172,260
Note * Price comparison is based on the similar properties listed in the area and may not be accurate. Consult licences real estate agent for accurate comparison
Room Details
| Room | Features | Level |
|---|---|---|
Living Room 5.49 × 3.66 m | Hardwood FloorCombined w/DiningCalifornia Shutters | Main |
Dining Room 5.49 × 3.66 m | Hardwood FloorCombined w/LivingCalifornia Shutters | Main |
Kitchen 4.09 × 3.23 m | Stainless Steel CounStone CountersCeramic Floor | Main |
Primary Bedroom 5.89 × 5.03 m | 4 Pc EnsuiteLarge ClosetLarge Window | Second |
Bedroom 2 3.35 × 3.07 m | Large ClosetCombined w/OfficeBroadloom | Second |
Bedroom 3 4.24 × 3.28 m | Large ClosetCombined w/OfficeBroadloom | Second |
Client Remarks
Absolutely Stunning Detached Home In The Highly Desirable Windfields Community Of Oshawa! This Bright And Spacious Open-Concept Home Features Hardwood Flooring Throughout The Main Floor And Hallways, A Modern Kitchen With Extended Cabinets And Stainless Steel Appliances, And A Huge Master Bedroom With A 4-Piece Ensuite And Walk-In Closet. The Finished Basement Includes A Rough-In Kitchen And Rough-In Laundry, Two Spacious Bedrooms, And A Bathroom, Making It Ideal For An In-Law Suite Or Extended Family Living. An Additional Laundry Room Is Conveniently Located On The Second Floor. With Separate Entrance And A Recently Renewed 2-Year Rental Permit From The City, This Property Offers Excellent Potential For Investment Or Additional Income. Dont Miss This Versatile And Opportunity-Filled Home! Over 3500Sf Living Space Including 2518Sf For 1st & 2nd Floor Plus 1170Sf For Basement Area. Photos Were Taken In 2022, Stove & Rangehood In Basement Were Removed, Basement Kitchen Is Roughed In.Walk To Oshawa Transit, University Of Oit, Durham College, Min 407 Hwy 7 And Much More.
About This Property
167 Presidial Avenue, Oshawa, L1L 0H1
Home Overview
Basic Information
Walk around the neighborhood
167 Presidial Avenue, Oshawa, L1L 0H1
Shally Shi
Sales Representative, Dolphin Realty Inc
English, Mandarin
Residential ResaleProperty ManagementPre Construction
Mortgage Information
Estimated Payment
$0 Principal and Interest
 Walk Score for 167 Presidial Avenue
Walk Score for 167 Presidial Avenue

Book a Showing
Tour this home with Shally
Frequently Asked Questions
Can't find what you're looking for? Contact our support team for more information.
See the Latest Listings by Cities
1500+ home for sale in Ontario

Looking for Your Perfect Home?
Let us help you find the perfect home that matches your lifestyle
