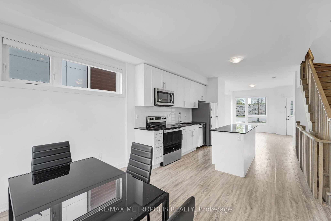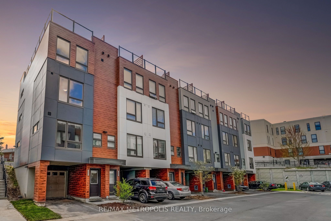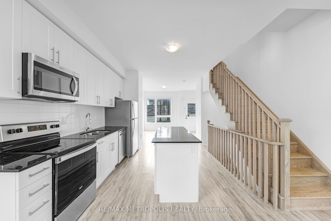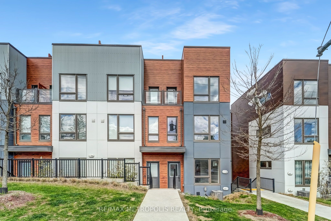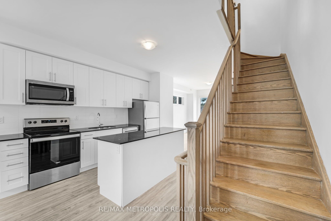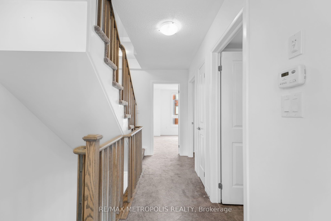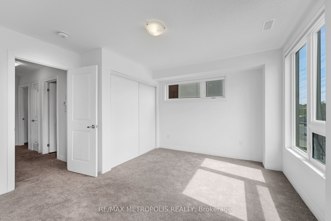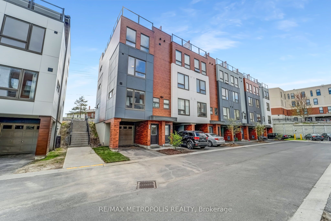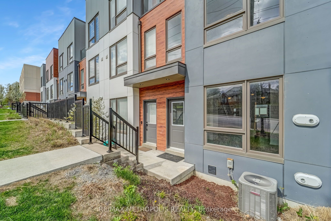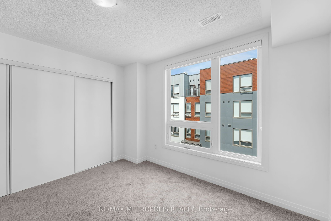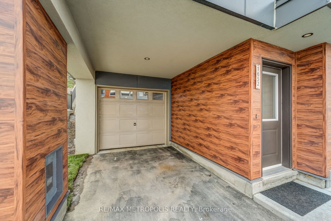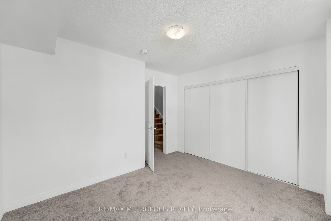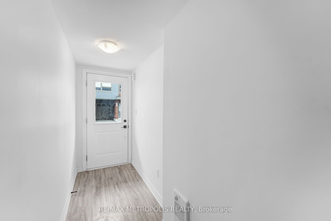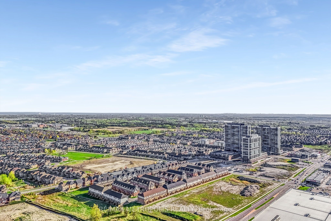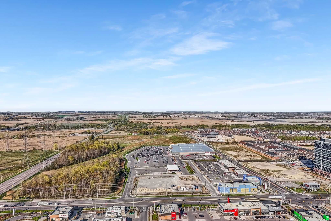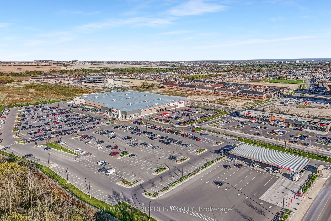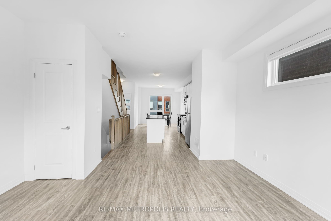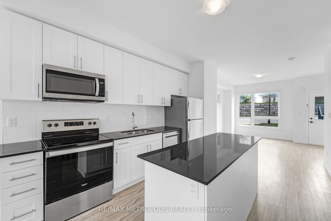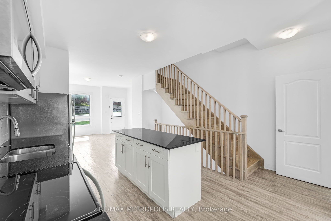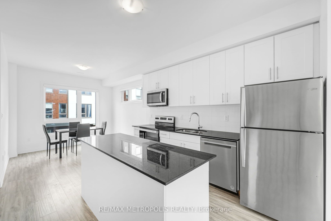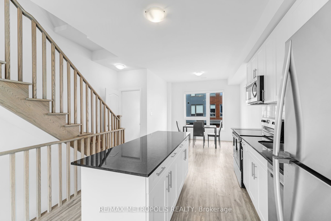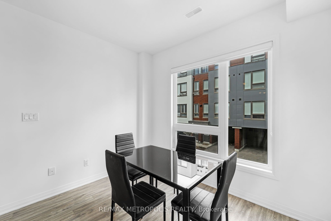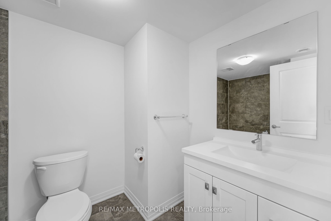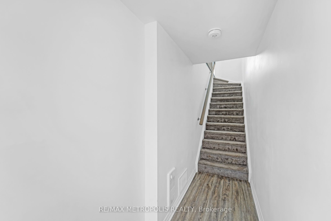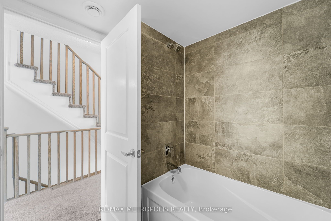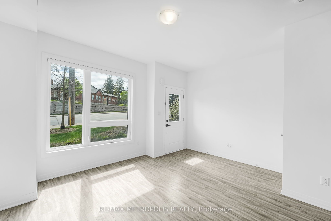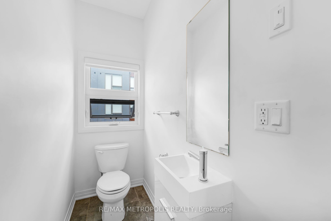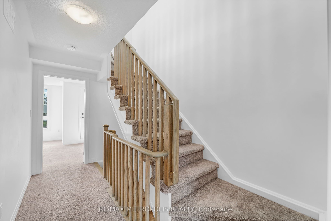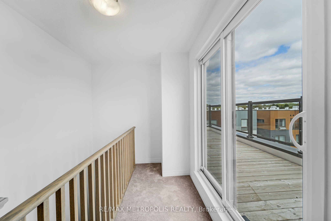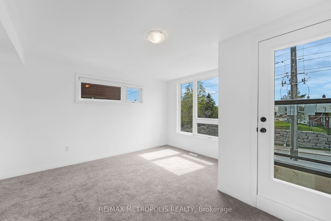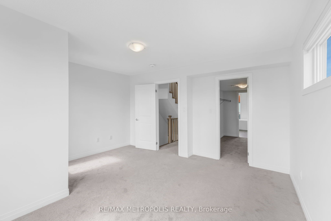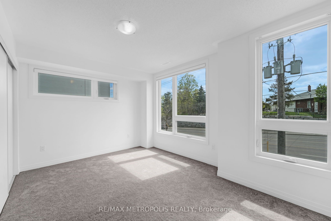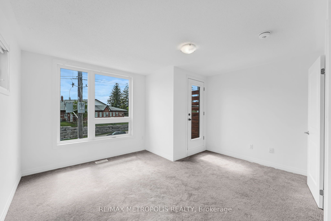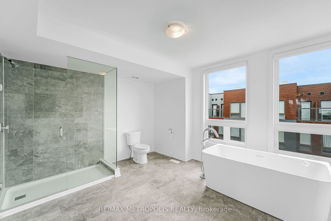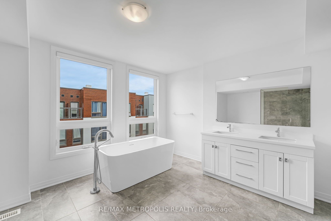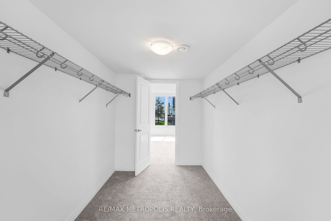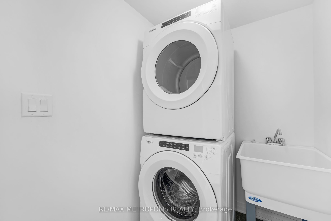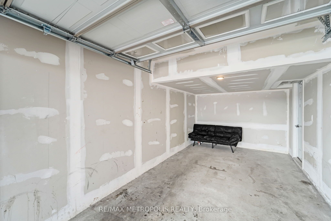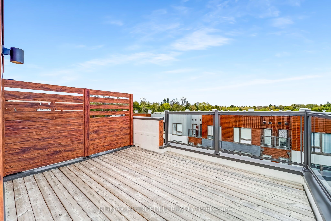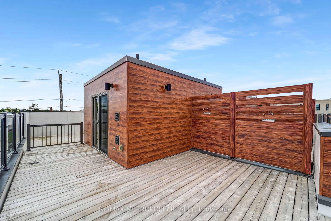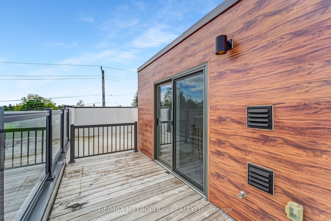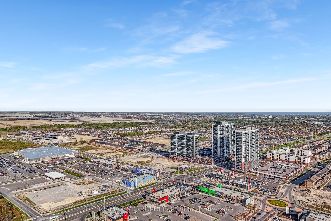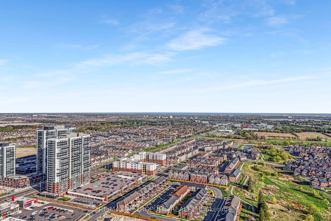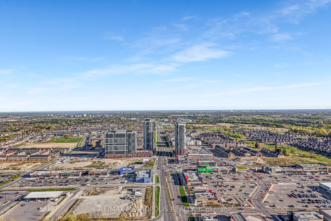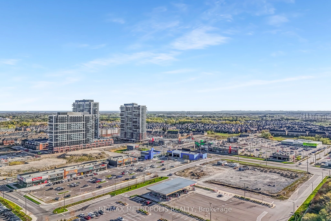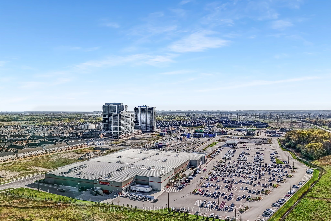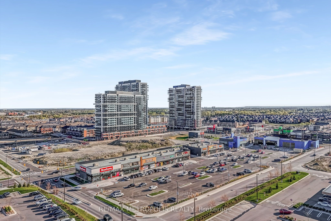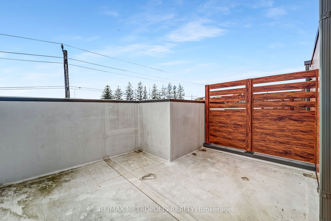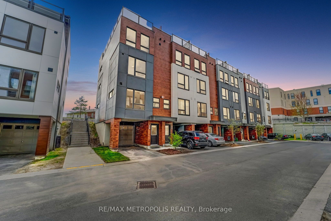
$699,000
Est. Payment
$2,670/mo*
*Based on 20% down, 4% interest, 30-year term
Listed by RE/MAX METROPOLIS REALTY
Att/Row/Townhouse•MLS #E12155442•New
Price comparison with similar homes in Oshawa
Compared to 30 similar homes
-8.3% Lower↓
Market Avg. of (30 similar homes)
$762,583
Note * Price comparison is based on the similar properties listed in the area and may not be accurate. Consult licences real estate agent for accurate comparison
Room Details
| Room | Features | Level |
|---|---|---|
Living Room 4.2 × 3.75 m | LaminateLarge WindowCloset | Main |
Kitchen 4.2 × 4.69 m | Double SinkGranite CountersBacksplash | Main |
Dining Room 3.14 × 2.47 m | LaminateLarge WindowOpen Concept | Main |
Bedroom 3.52 × 3.5 m | WindowDouble ClosetBroadloom | Second |
Bedroom 2 4.2 × 3.65 m | WindowLarge ClosetBroadloom | Second |
Primary Bedroom 4.2 × 3.99 m | 5 Pc EnsuiteWalk-In Closet(s)W/O To Balcony | Third |
Client Remarks
Stunning three-storey freehold end-unit townhouse in the award-winning Ironwood community, recognized as "Community of the Year" in Durham Region (20202021). Built in 2021 By Premium Home builder Mattamy Homes! This meticulously designed home offers three spacious bedrooms, three bathrooms, and an impressive 1,806 square feet of above-grade living space. It is one of the largest units in the neighbourhood. The home is filled with natural sunlight streaming through the builder upgraded extended windows throughout, creating a bright and welcoming atmosphere. The main level showcases an open-concept layout with high nine-foot ceilings, elegant laminate flooring, granite countertops, and stainless steel appliances. Residents benefit from the convenience of garage parking and an additional outdoor parking space. Nestled in North Oshawa's desirable Samac neighbourhood, residents of this property enjoy exclusive access to Ironwood's private three-acre community park. This park offers a variety of recreational amenities, including walking trails, a multi-use sports field that transforms into an ice rink in winter, an off-leash dog park, a children's playground, and a community garden. All designed to promote an active and connected lifestyle. Ideally located within walking distance of Durham College and Ontario Tech University, this property is perfect for families, professionals and investors. Shopping and amenities are easily accessible, with Costco, FreshCo, Starbucks, McDonalds, Osmow's Shawarma, Taco Bell, LA Fitness, Lakeridge Hospital and many more options just a short drive away. Commuting is convenient with quick access to Highways 407 and 412, and public transit options are right at your doorstep. Families will appreciate proximity to top-rated schools, including Kedron Public School, Kateri Tekakwitha Catholic School, and Maxwell Heights Secondary School. This is a rare opportunity to own one of the largest and most desirable units in the Ironwood community.
About This Property
1652 Pleasure Valley Path, Oshawa, L1G 0E3
Home Overview
Basic Information
Walk around the neighborhood
1652 Pleasure Valley Path, Oshawa, L1G 0E3
Shally Shi
Sales Representative, Dolphin Realty Inc
English, Mandarin
Residential ResaleProperty ManagementPre Construction
Mortgage Information
Estimated Payment
$0 Principal and Interest
 Walk Score for 1652 Pleasure Valley Path
Walk Score for 1652 Pleasure Valley Path

Book a Showing
Tour this home with Shally
Frequently Asked Questions
Can't find what you're looking for? Contact our support team for more information.
See the Latest Listings by Cities
1500+ home for sale in Ontario

Looking for Your Perfect Home?
Let us help you find the perfect home that matches your lifestyle
