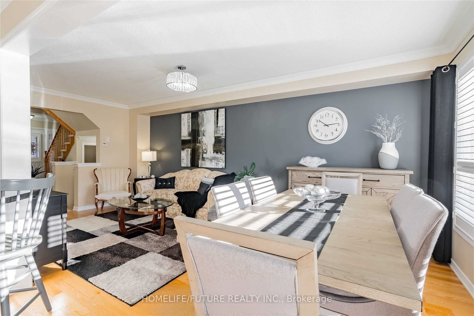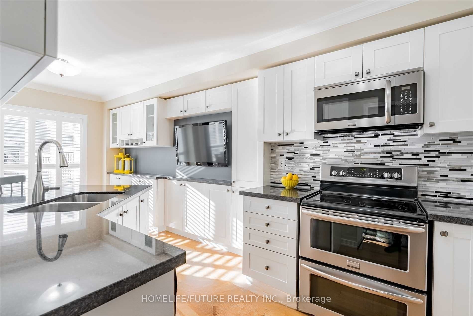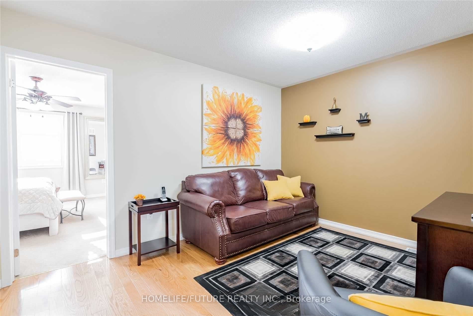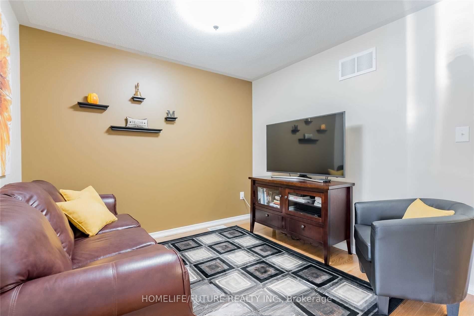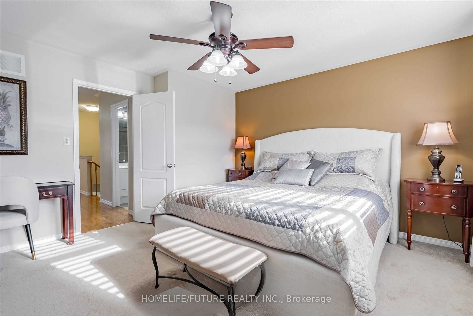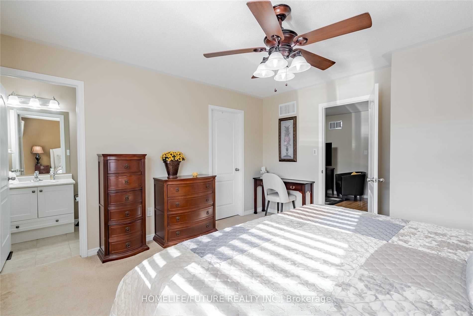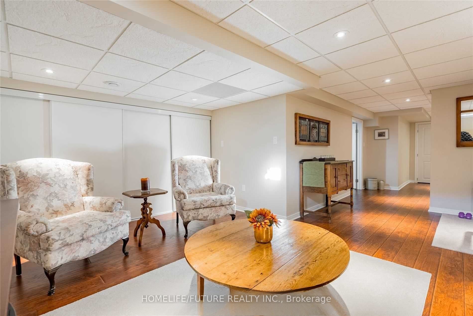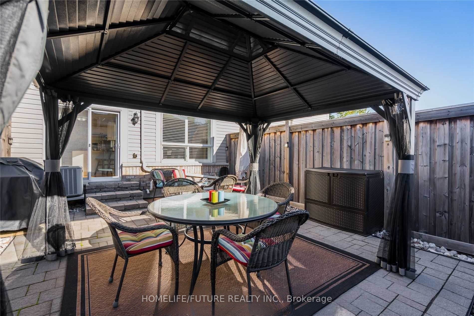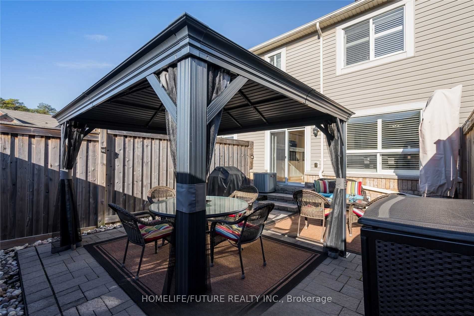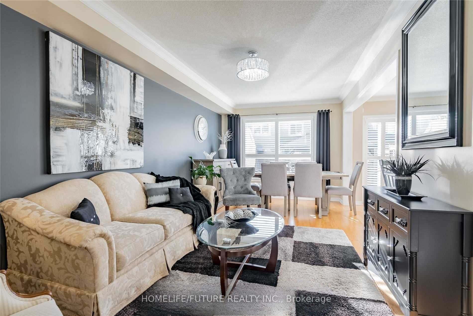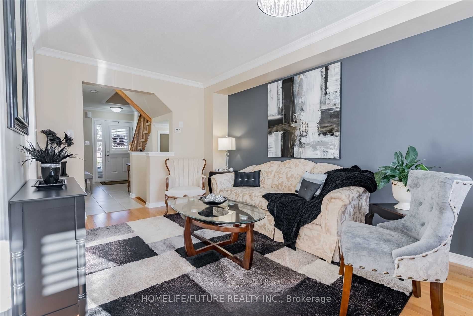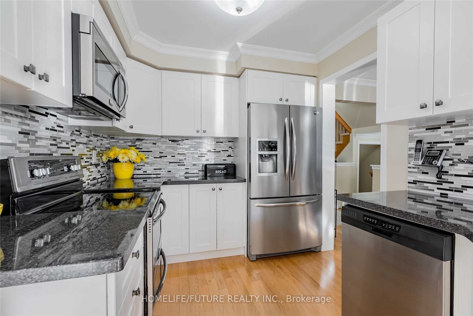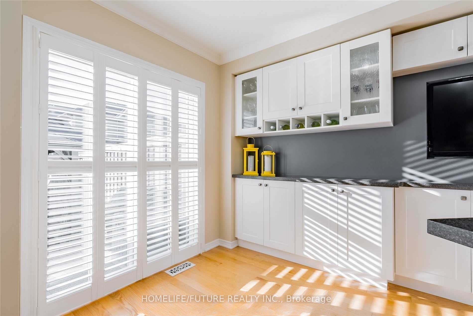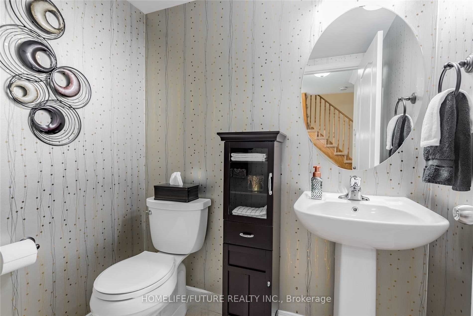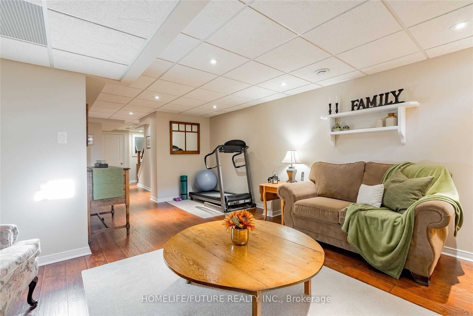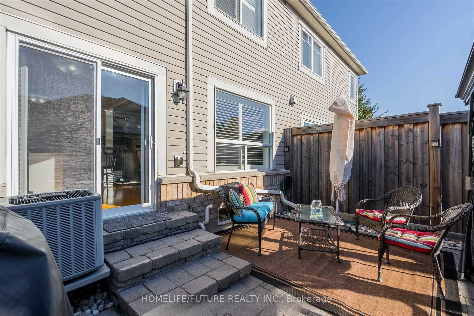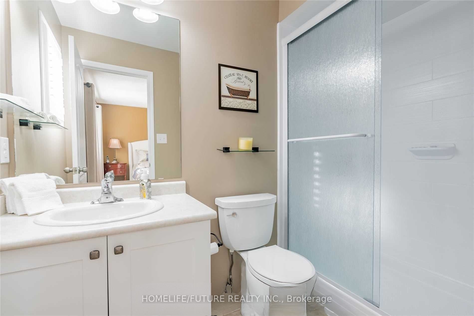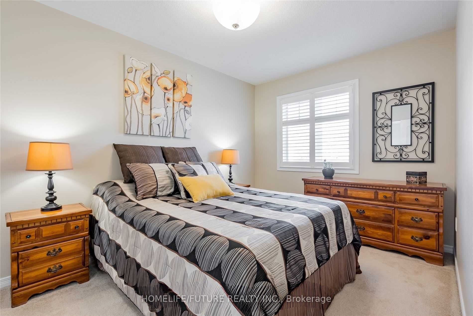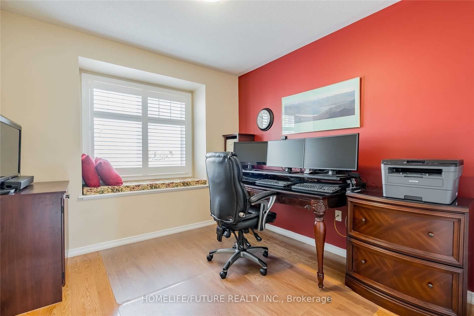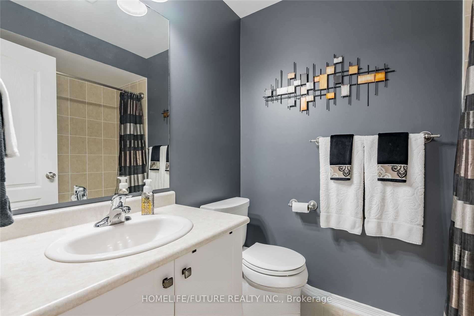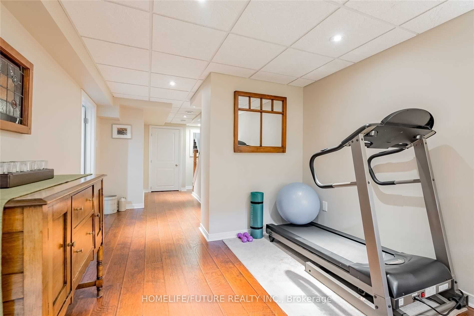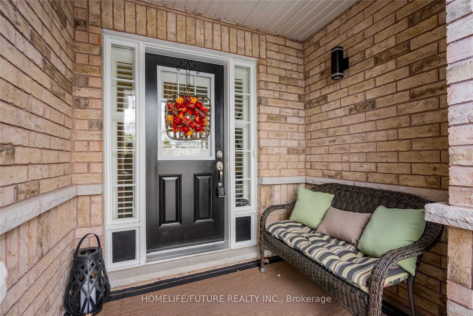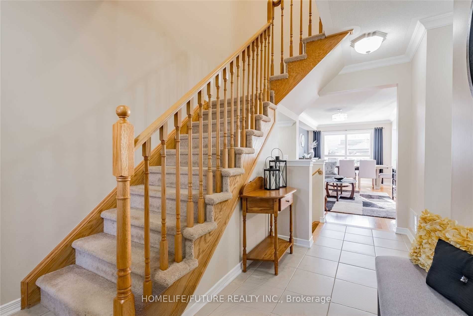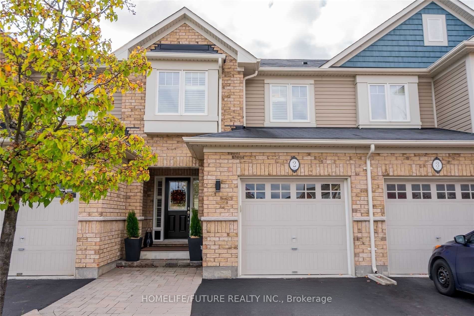
$3,150 /mo
Listed by HOMELIFE/FUTURE REALTY INC.
Att/Row/Townhouse•MLS #E12108571•New
Room Details
| Room | Features | Level |
|---|---|---|
Kitchen 2.54 × 3.66 m | Hardwood FloorQuartz CounterBacksplash | Main |
Dining Room 3.05 × 6.09 m | Hardwood FloorWindowOpen Concept | Main |
Primary Bedroom 4.11 × 3.71 m | California ShuttersWalk-In Closet(s)3 Pc Ensuite | Second |
Bedroom 2 2.74 × 3.76 m | BroadloomDouble ClosetCalifornia Shutters | Second |
Bedroom 3 2.89 × 3.05 m | Hardwood FloorDouble ClosetCalifornia Shutters | Second |
Living Room 3.05 × 3.09 m | Hardwood FloorCrown MouldingCombined w/Dining | Main |
Client Remarks
Beautiful Townhome In Sought-After Parkridge Forest Neighbourhood. Hardwood On Main Level, Upper Hall & Loft. Improved Kitchen Boasts Quartz Counters, Added Cabinetry, Stainless Steel Appliances, Backsplash & Undermount Double Sinks. Crown Molding & California Shutters Throughout. Finished Bsmt W/ Sound-Proof Ceiling, Rec Rm W/ B/I Shelves & Pot Lights. Interlock Front Walkway & Back Patio With Gazebo & Gas Line For Bbq. Amazing Location Close To All Amenities. The Tenant Is Responsible For Snow Removal On The Driveway. Common Areas, Such As The Sidewalk, Are Maintained Under The Maintenance Plan.
About This Property
1640 Grandview Street, Oshawa, L1K 0A6
Home Overview
Basic Information
Walk around the neighborhood
1640 Grandview Street, Oshawa, L1K 0A6
Shally Shi
Sales Representative, Dolphin Realty Inc
English, Mandarin
Residential ResaleProperty ManagementPre Construction
 Walk Score for 1640 Grandview Street
Walk Score for 1640 Grandview Street

Book a Showing
Tour this home with Shally
Frequently Asked Questions
Can't find what you're looking for? Contact our support team for more information.
See the Latest Listings by Cities
1500+ home for sale in Ontario

Looking for Your Perfect Home?
Let us help you find the perfect home that matches your lifestyle

