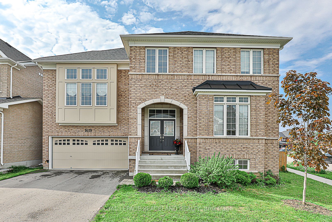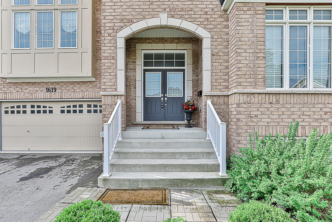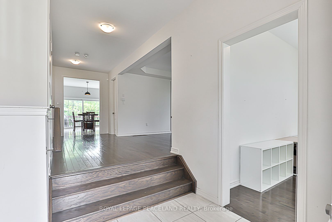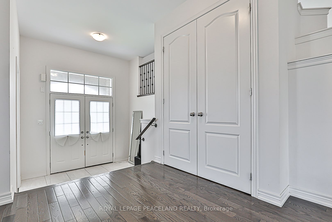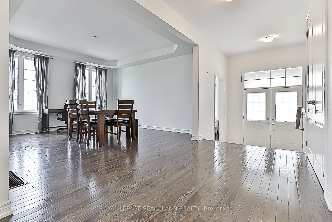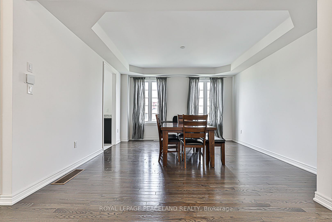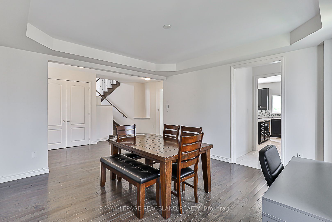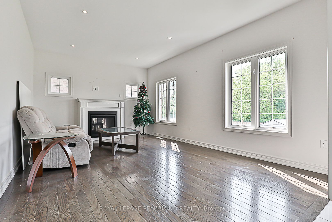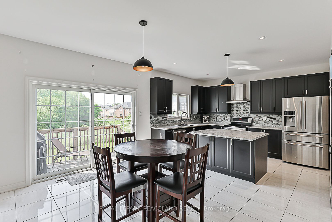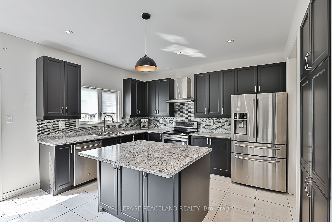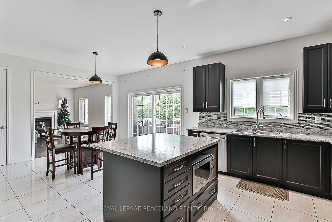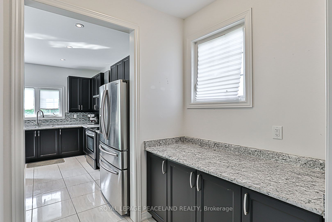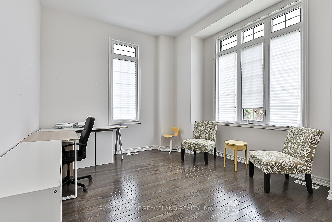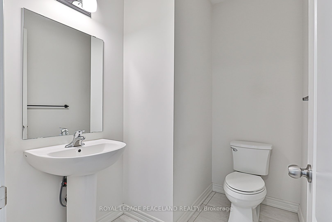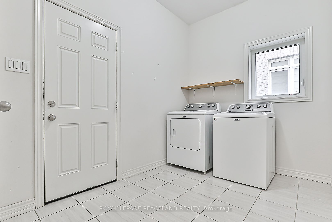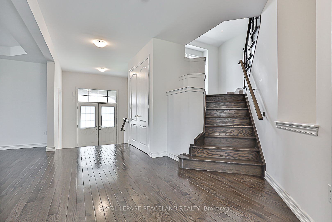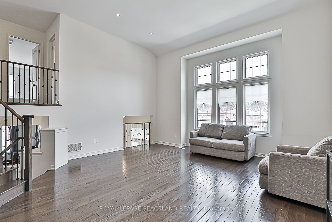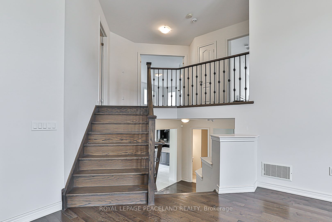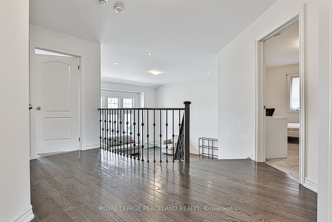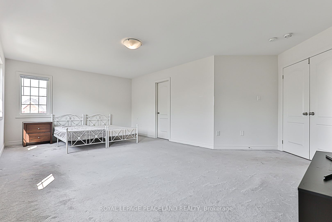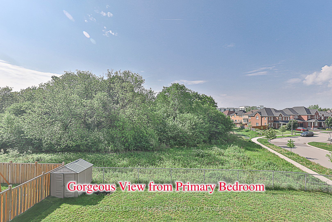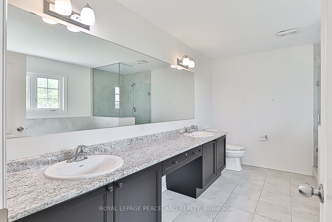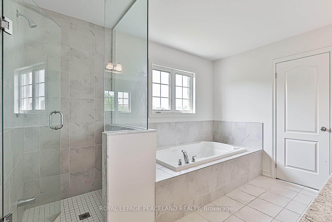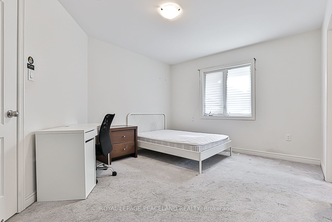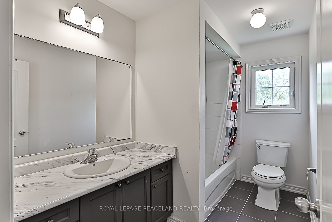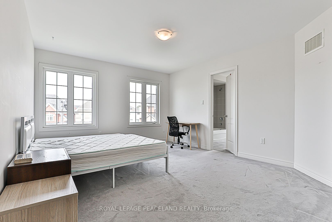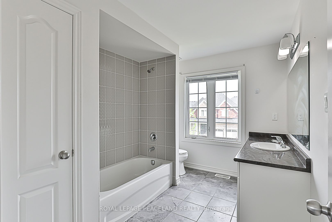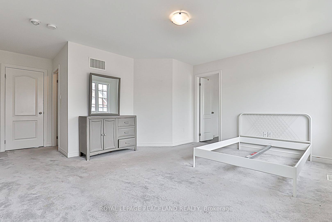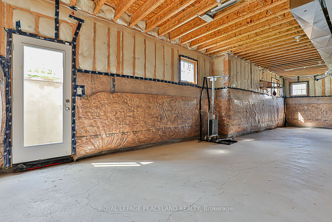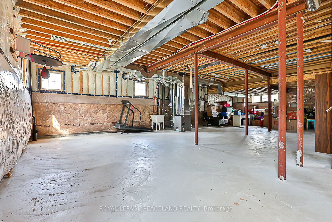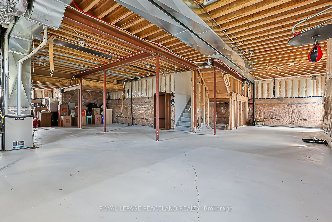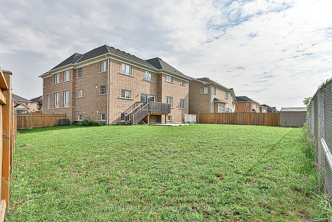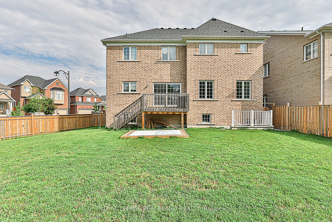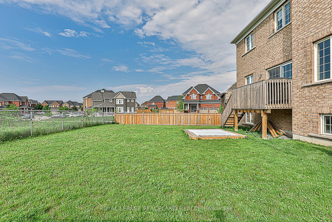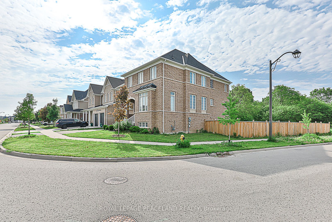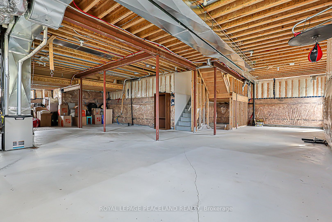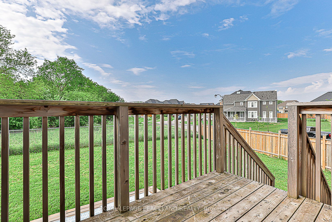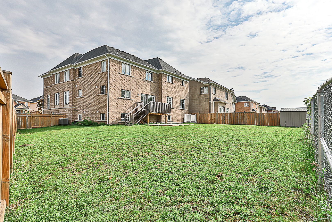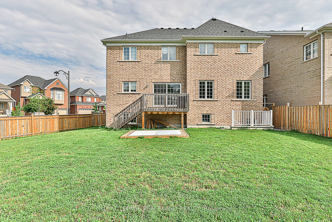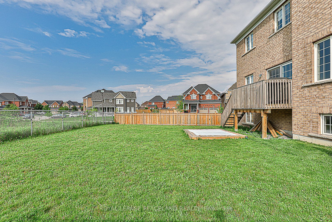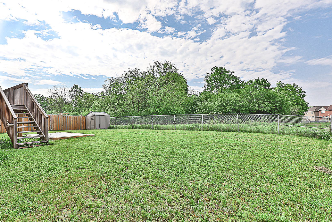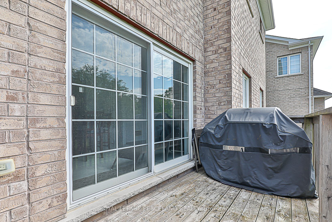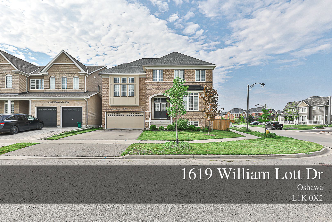
$4,100 /mo
Listed by ROYAL LEPAGE PEACELAND REALTY
Detached•MLS #E12167929•New
Room Details
| Room | Features | Level |
|---|---|---|
Living Room 5.54 × 5.18 m | Hardwood FloorLarge Window | Main |
Dining Room 4.57 × 4.27 m | Hardwood FloorLarge WindowCoffered Ceiling(s) | Main |
Kitchen 4.57 × 3.96 m | Granite CountersStainless Steel ApplCentre Island | Main |
Primary Bedroom 6.6 × 4.09 m | 5 Pc EnsuiteHis and Hers ClosetsWalk-In Closet(s) | Second |
Bedroom 2 4.57 × 4.06 m | 4 Pc EnsuiteWalk-In Closet(s)Broadloom | Second |
Bedroom 3 4.57 × 3.96 m | 4 Pc EnsuiteWalk-In Closet(s)Broadloom | Second |
Client Remarks
Beautiful 4 Bedroom Detached With Main Floor Office. This Amazing Home Is On An Oversized Corner Lot Boasting 10 Foot Ceilings, Bright & Spacious Rooms, Hardwood Flooring, Family Size Kitchen W/ Center Island, Granite Counter, Stainless Steel Appliances, A Huge Great Room In-Between The Main And 2nd Floors. South-Exposure Backyard. Minutes Walk To High & Elementary Schools, Legends Community Center, Park, Walmart, Oshawa Smart Centre. Mins Drive To Hwy407 and Hwy4Ol, Go Train Station, UOIT, Durham College, Oshawa Airport, Golf Club. True Luxurious Living In A Thriving, Growing, Family Oriented North Oshawa Neighbourhood.
About This Property
1619 William Lott Drive, Oshawa, L1K 0X2
Home Overview
Basic Information
Walk around the neighborhood
1619 William Lott Drive, Oshawa, L1K 0X2
Shally Shi
Sales Representative, Dolphin Realty Inc
English, Mandarin
Residential ResaleProperty ManagementPre Construction
 Walk Score for 1619 William Lott Drive
Walk Score for 1619 William Lott Drive

Book a Showing
Tour this home with Shally
Frequently Asked Questions
Can't find what you're looking for? Contact our support team for more information.
See the Latest Listings by Cities
1500+ home for sale in Ontario

Looking for Your Perfect Home?
Let us help you find the perfect home that matches your lifestyle
