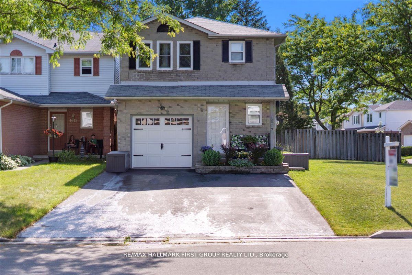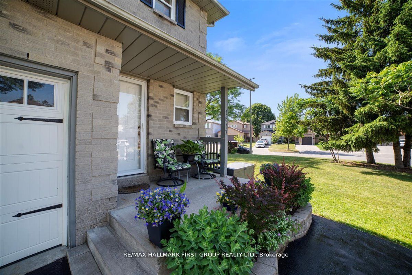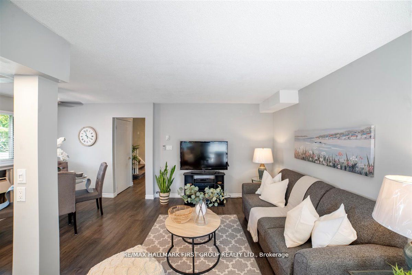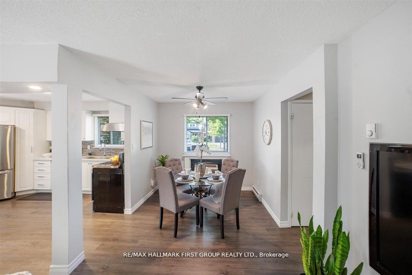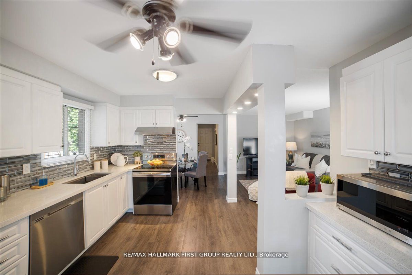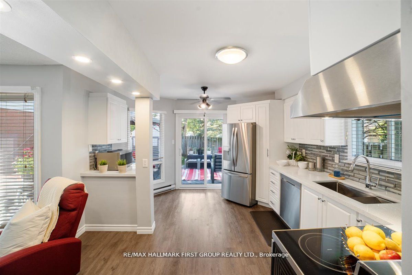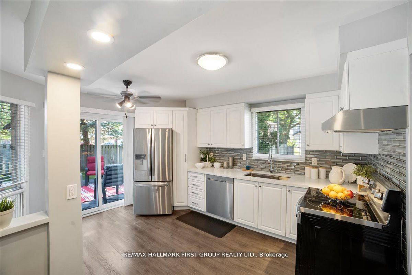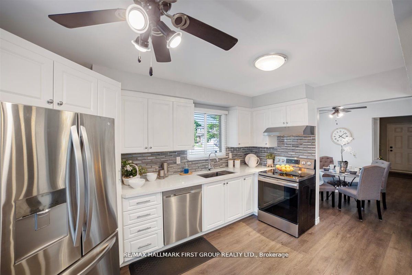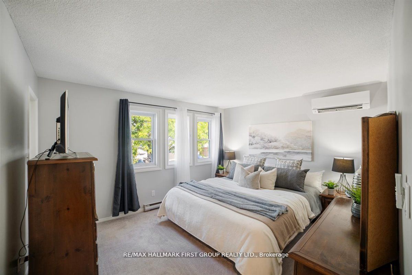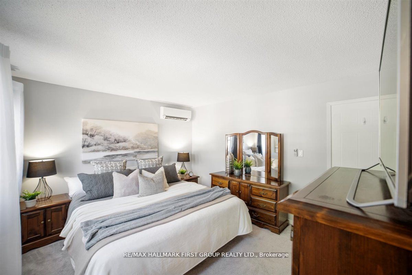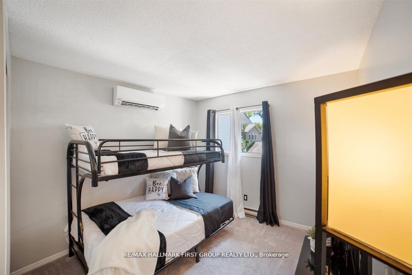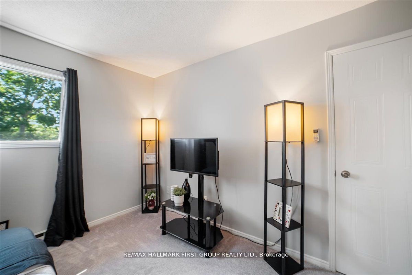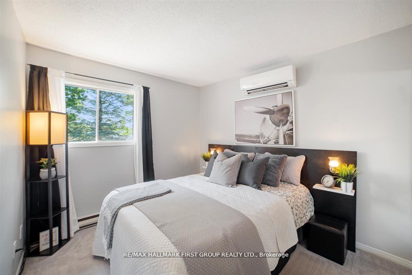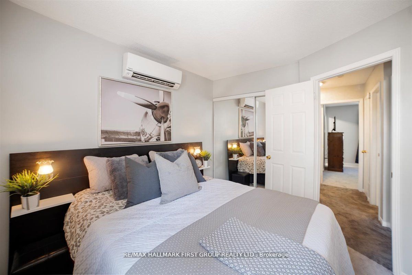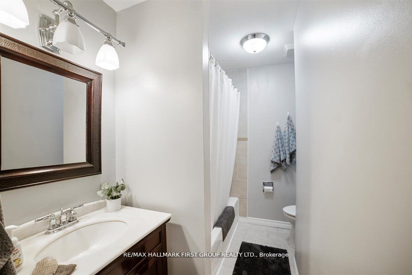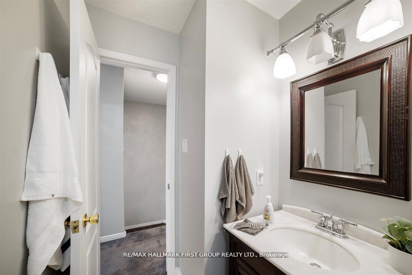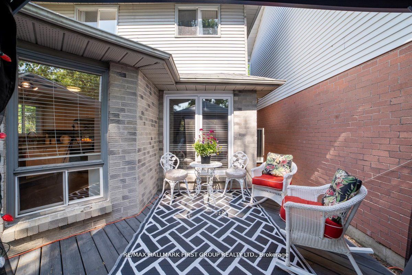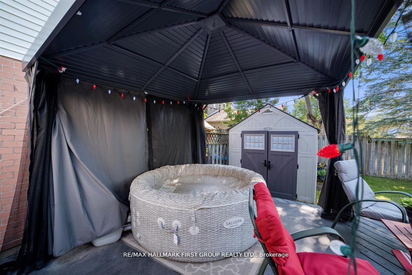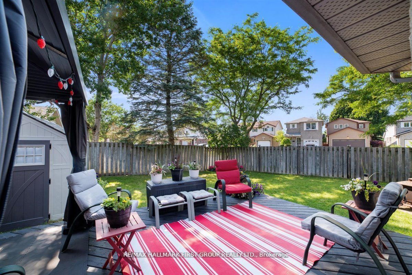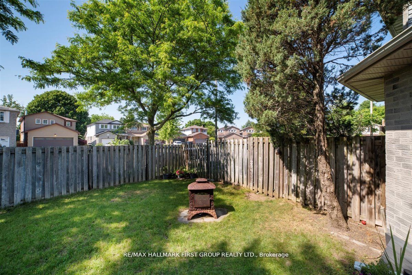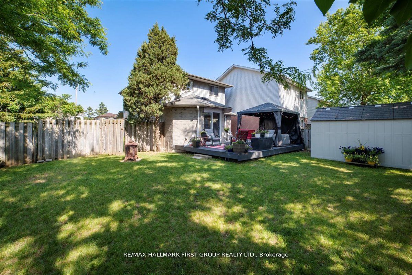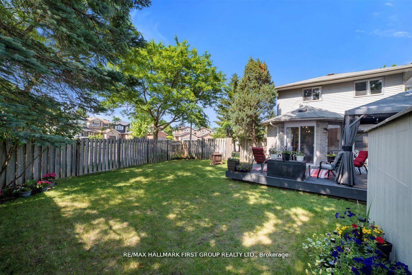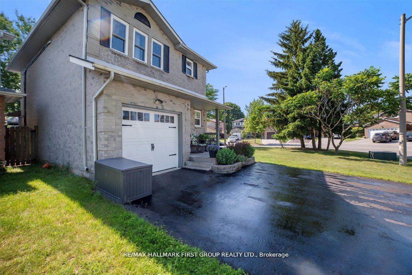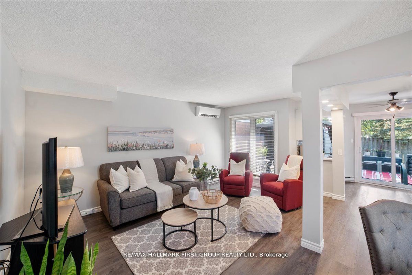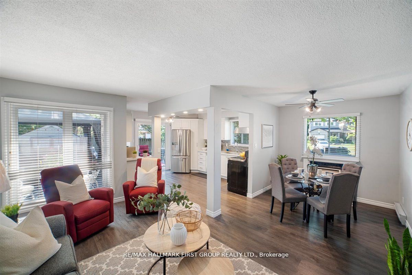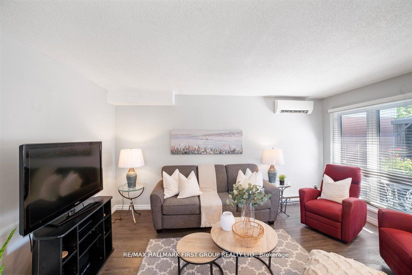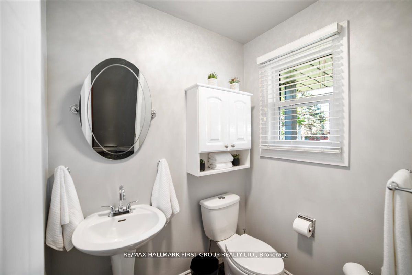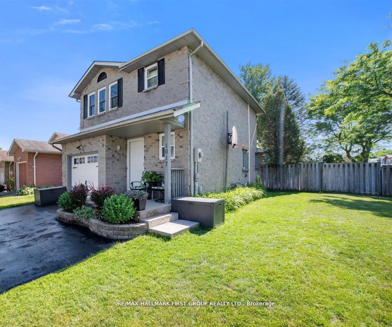
$785,000
Est. Payment
$2,998/mo*
*Based on 20% down, 4% interest, 30-year term
Listed by RE/MAX HALLMARK FIRST GROUP REALTY LTD.
Detached•MLS #E12011279•Sold Conditional
Price comparison with similar homes in Oshawa
Compared to 37 similar homes
-2.6% Lower↓
Market Avg. of (37 similar homes)
$805,961
Note * Price comparison is based on the similar properties listed in the area and may not be accurate. Consult licences real estate agent for accurate comparison
Room Details
| Room | Features | Level |
|---|---|---|
Bedroom 3 3.7 × 3.1 m | Broadloom | Second |
Kitchen 4.3 × 3.8 m | UpdatedW/O To DeckStainless Steel Appl | Main |
Living Room 5.1 × 3.3 m | Combined w/DiningOpen ConceptLarge Window | Main |
Dining Room 2.65 × 2.7 m | Combined w/LivingGas Fireplace | Main |
Primary Bedroom 3.5 × 4.2 m | Walk-In Closet(s)Broadloom | Second |
Bedroom 2 3.3 × 2.8 m | Broadloom | Second |
Client Remarks
Welcome to 1617 Norwill Crescent, where pride of ownership meets convenience in a prime North Oshawa location! Boasting a corner lot with over 50 Feet of Frontage, 5 car parking, a fully fenced backyard and an expansive deck, this house is an entertainer's delight. The open-concept main floor flows beautifully into the newly renovated kitchen, featuring modern finishes and newer flooring throughout the principal rooms in the house. Its prime location offers an opportunity for the perfect family home or multiple opportunities as an investment property with its proximity to Durham College and UOIT, renting multiple rooms to students, lots of room for a separate side entrance and currently zoned for the possibility of adding a basement apartment and /or an accessory living structure on this ample lot. Efficient HVAC Installed in 2023. The heat and cooling pumps enable individualized temperature control in each room of the house for personalized comfort at a competitive monthly cost compared to traditional forced air gas systems.
About This Property
1617 Norwill Crescent, Oshawa, L1G 7V4
Home Overview
Basic Information
Walk around the neighborhood
1617 Norwill Crescent, Oshawa, L1G 7V4
Shally Shi
Sales Representative, Dolphin Realty Inc
English, Mandarin
Residential ResaleProperty ManagementPre Construction
Mortgage Information
Estimated Payment
$0 Principal and Interest
 Walk Score for 1617 Norwill Crescent
Walk Score for 1617 Norwill Crescent

Book a Showing
Tour this home with Shally
Frequently Asked Questions
Can't find what you're looking for? Contact our support team for more information.
Check out 100+ listings near this property. Listings updated daily
See the Latest Listings by Cities
1500+ home for sale in Ontario

Looking for Your Perfect Home?
Let us help you find the perfect home that matches your lifestyle
