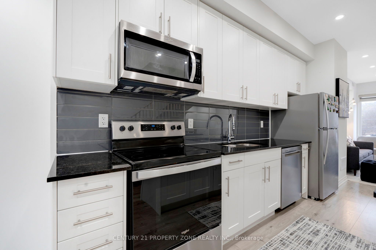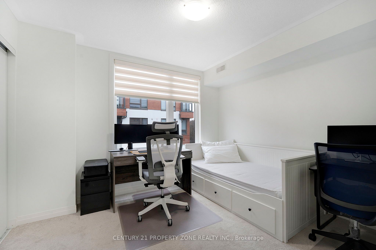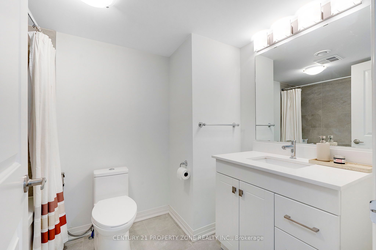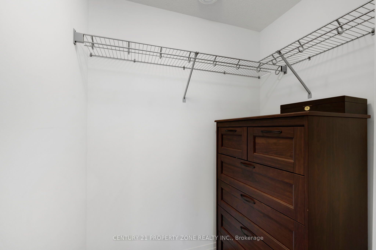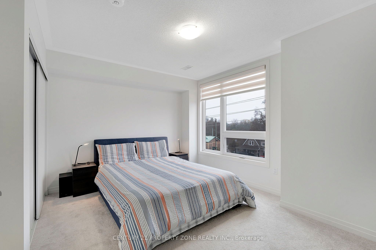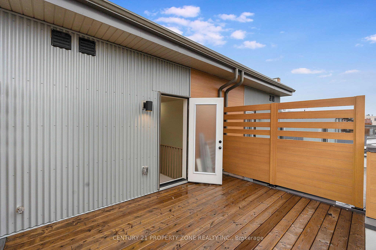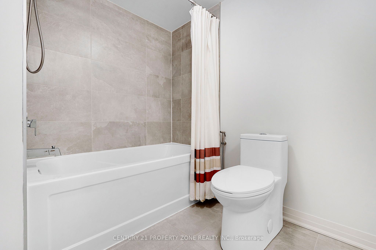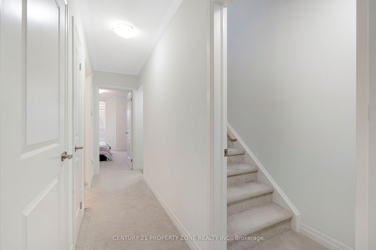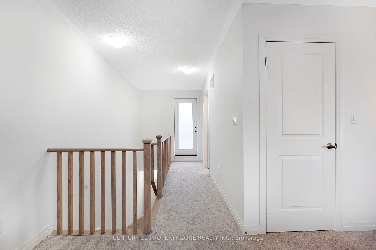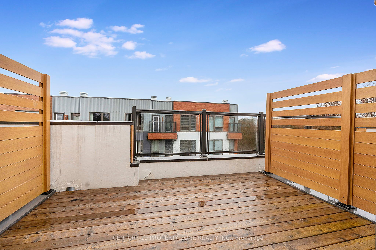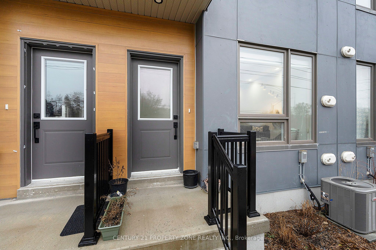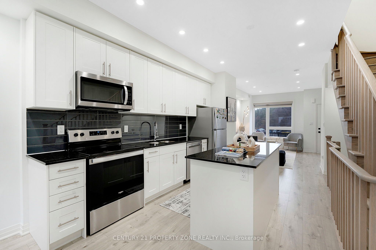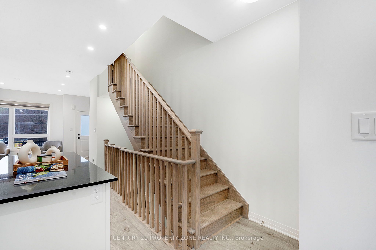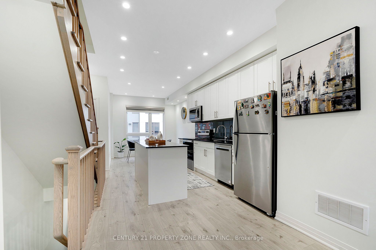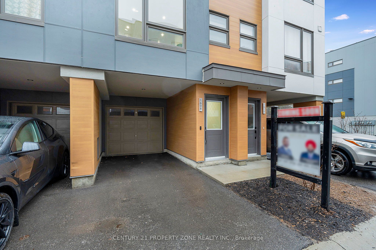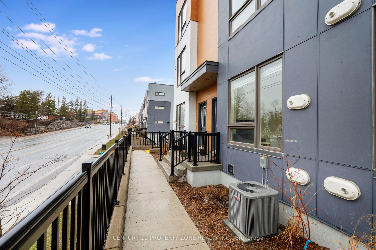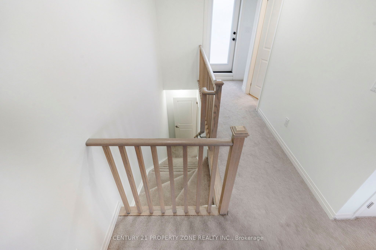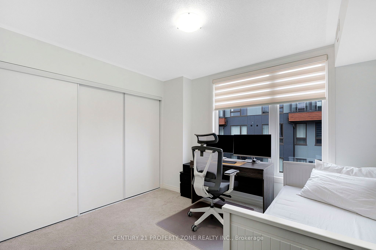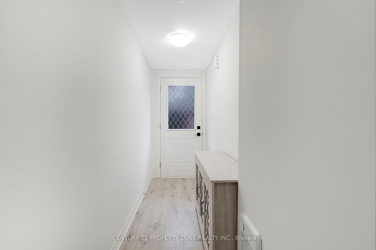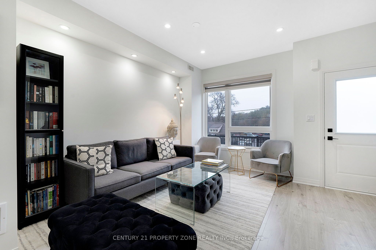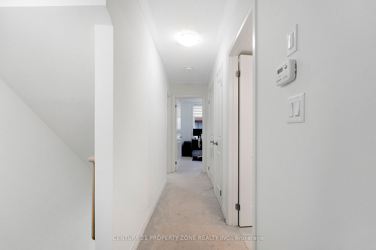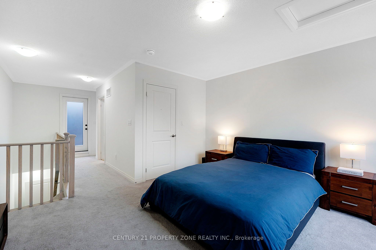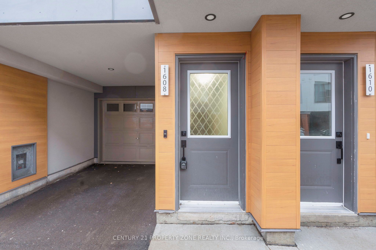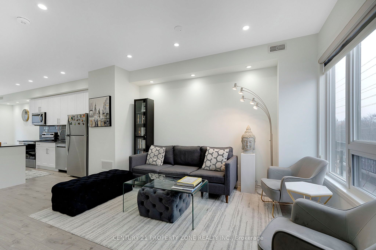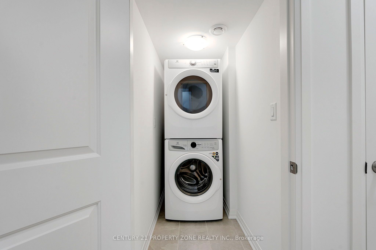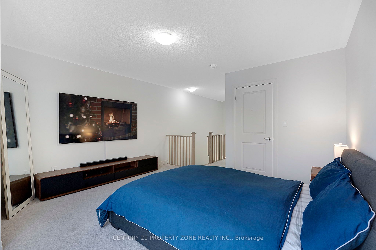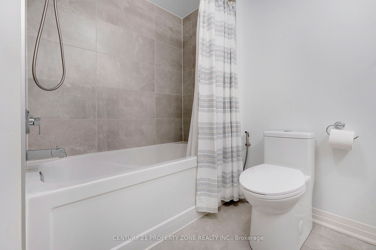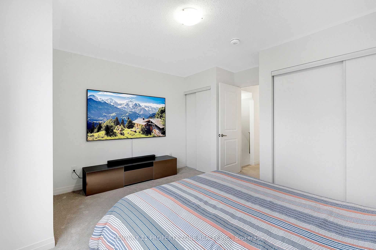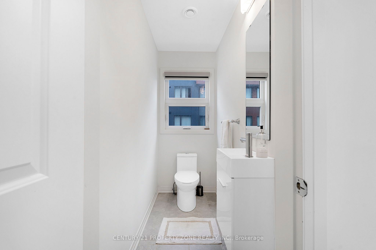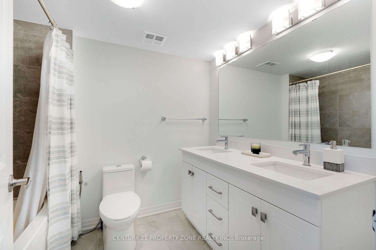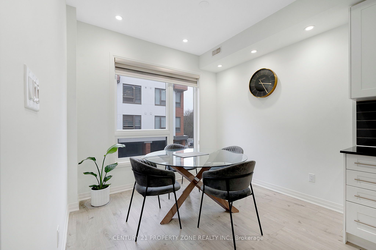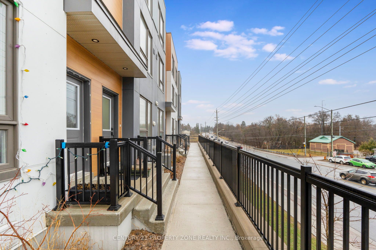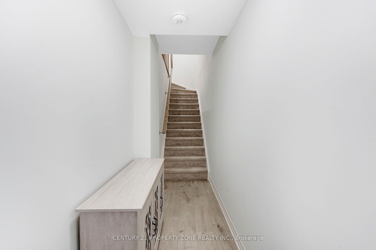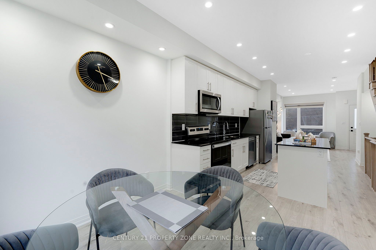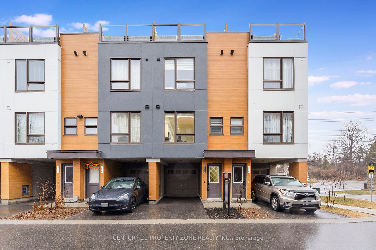
$699,913
Est. Payment
$2,673/mo*
*Based on 20% down, 4% interest, 30-year term
Listed by CENTURY 21 PROPERTY ZONE REALTY INC.
Att/Row/Townhouse•MLS #E12059575•New
Price comparison with similar homes in Oshawa
Compared to 28 similar homes
-14.0% Lower↓
Market Avg. of (28 similar homes)
$814,292
Note * Price comparison is based on the similar properties listed in the area and may not be accurate. Consult licences real estate agent for accurate comparison
Room Details
| Room | Features | Level |
|---|---|---|
Dining Room | Combined w/KitchenLarge WindowOverlooks Frontyard | Main |
Living Room | Combined w/KitchenOverlooks RavinePot Lights | Main |
Kitchen | Granite CountersCentre IslandStainless Steel Appl | Main |
Bedroom 2 | B/I ClosetLarge WindowOverlooks Frontyard | Second |
Bedroom 3 | B/I ClosetLarge WindowOverlooks Ravine | Second |
Bedroom | 5 Pc EnsuiteW/O To TerraceWalk-In Closet(s) | Third |
Client Remarks
Welcome to your Dream Home! This stunning Two-Year Old Ironwood Townhome In A Prime And Quiet Neighbourhood In The North Of Oshawa featuring 3 spacious bedrooms and 3 luxurious bathrooms, offering plenty of room for your family. The open-concept design seamlessly blends modern style with functional living, showcasing top-of-the-line finishes such as laminate floors throughout the main level, Pot Lights On The Main Floor, granite countertops, stainless steel appliances, and dual entrances from the front and back of the house! The enormous kitchen is perfect for entertaining, complete with an extra large island with breakfast bar seating, plenty of prep space for the aspiring chef, and excellent natural light. The expansive master suite is a true retreat, complete with a walk-in closet, a private ensuite bathroom and a beautiful private en suite terrace. Addition to, two more equal sized bedrooms on the second floor sharing a full washroom and convenient upper floor laundry rounds out this level. Enjoy the convenience of the attached garage and take advantage of the low-maintenance lifestyle that comes with TARION Warranty extending to the new owner. You're just minutes from local Amenities: Costco, Shopping Plazas, Gyms, Restaurants, Schools, Durham College, Ontario Tech University, Hwy 407 & Hwy 401 And Public Transits. Only Steps Away From A Community Garden, Playground, Dog Park, Walking Trails, And A Skating Rink. Don't wait schedule your private showing today
About This Property
1608 Pleasure Valley Path, Oshawa, L1G 0E3
Home Overview
Basic Information
Walk around the neighborhood
1608 Pleasure Valley Path, Oshawa, L1G 0E3
Shally Shi
Sales Representative, Dolphin Realty Inc
English, Mandarin
Residential ResaleProperty ManagementPre Construction
Mortgage Information
Estimated Payment
$0 Principal and Interest
 Walk Score for 1608 Pleasure Valley Path
Walk Score for 1608 Pleasure Valley Path

Book a Showing
Tour this home with Shally
Frequently Asked Questions
Can't find what you're looking for? Contact our support team for more information.
Check out 100+ listings near this property. Listings updated daily
See the Latest Listings by Cities
1500+ home for sale in Ontario

Looking for Your Perfect Home?
Let us help you find the perfect home that matches your lifestyle
