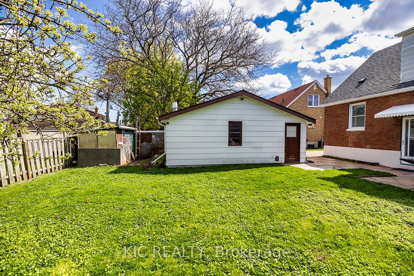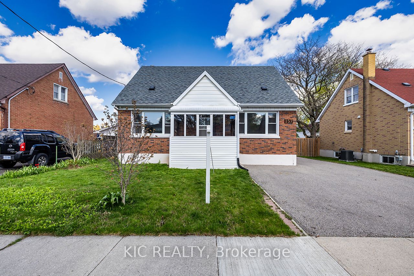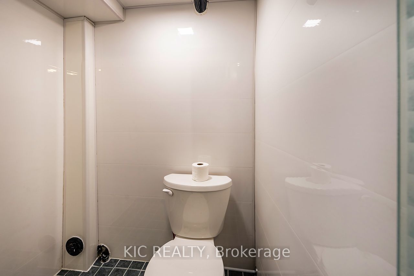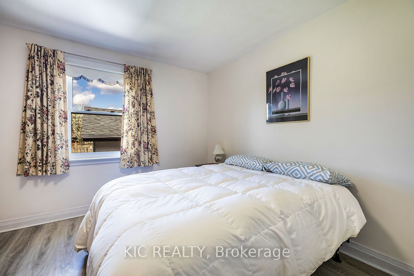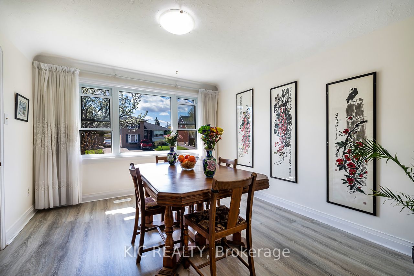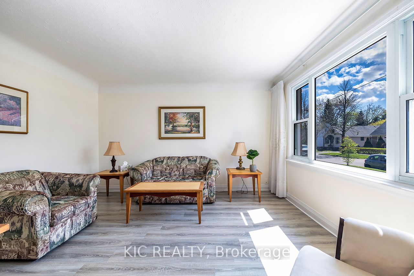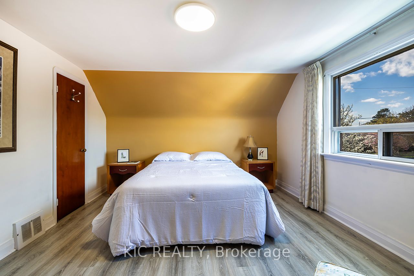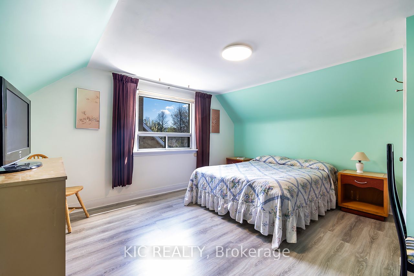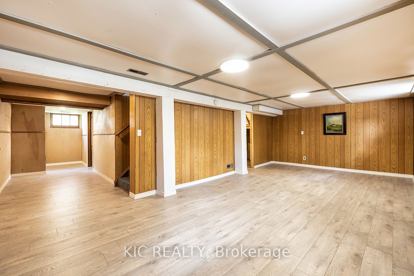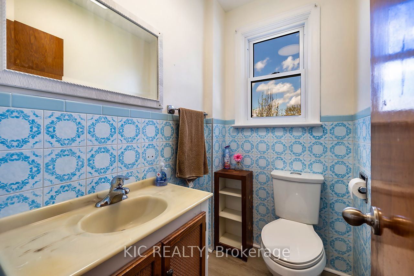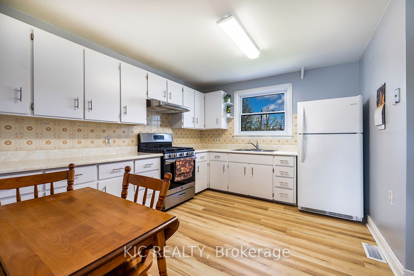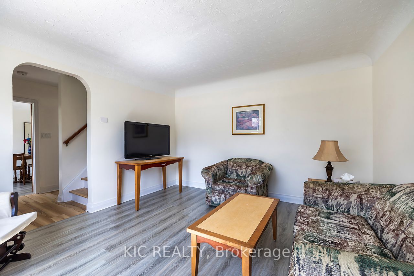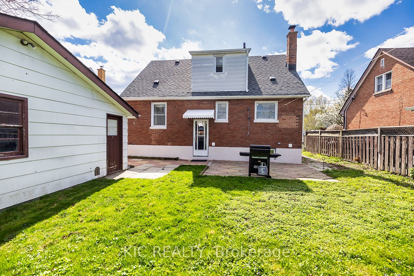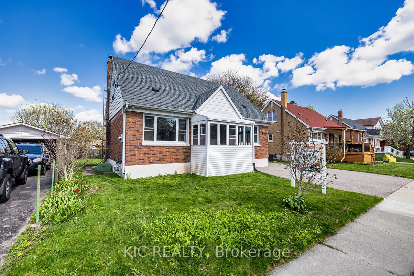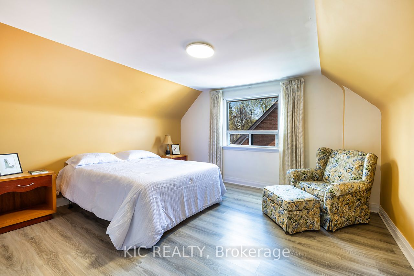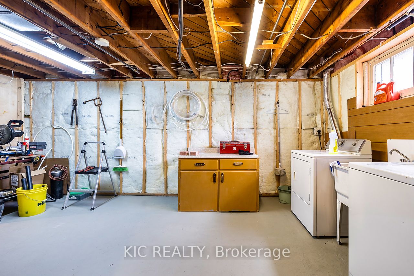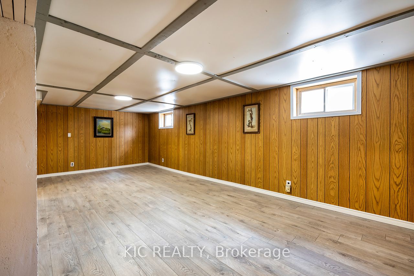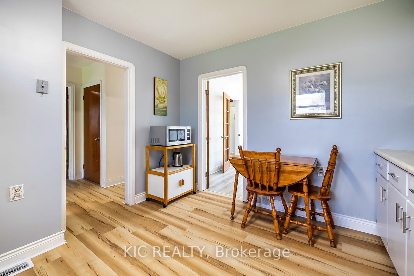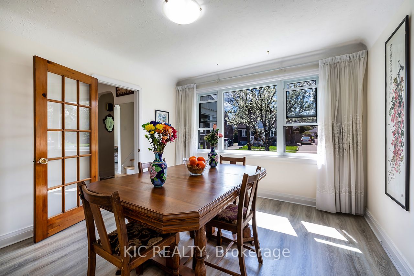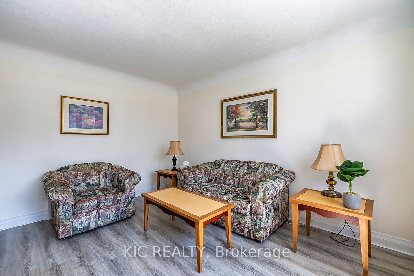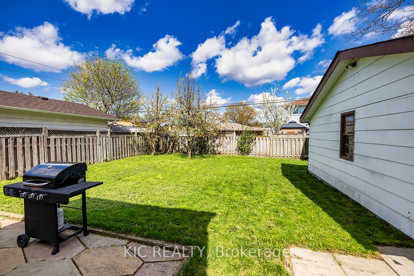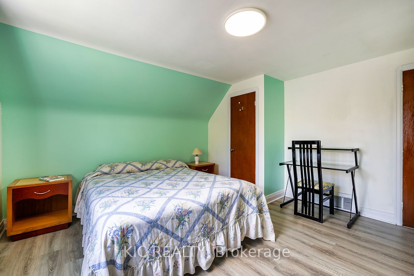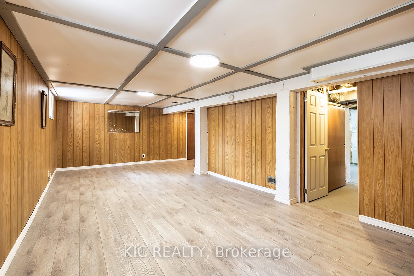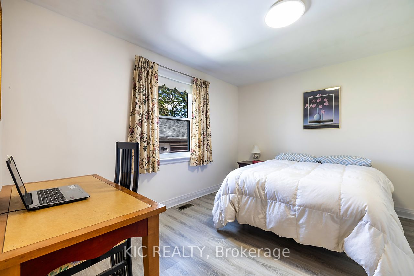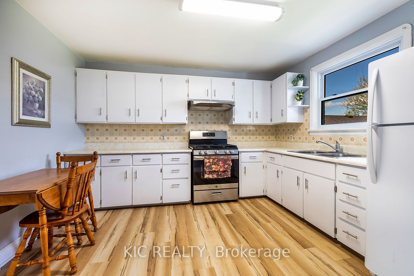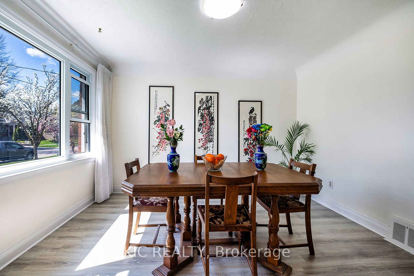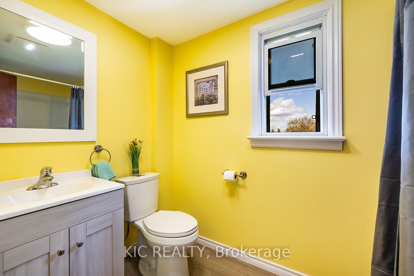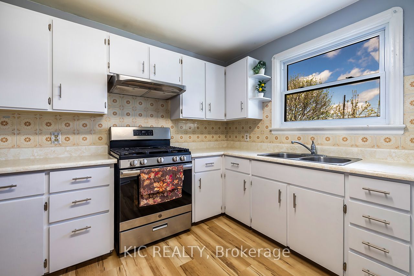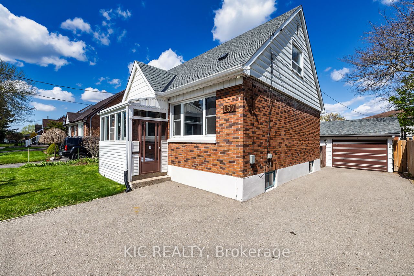
$685,000
Est. Payment
$2,616/mo*
*Based on 20% down, 4% interest, 30-year term
Listed by KIC REALTY
Detached•MLS #E12132964•Price Change
Price comparison with similar homes in Oshawa
Compared to 28 similar homes
-29.5% Lower↓
Market Avg. of (28 similar homes)
$970,999
Note * Price comparison is based on the similar properties listed in the area and may not be accurate. Consult licences real estate agent for accurate comparison
Room Details
| Room | Features | Level |
|---|---|---|
Living Room 3.92 × 3.98 m | LaminatePicture Window | Main |
Dining Room 3.73 × 3.42 m | LaminatePicture Window | Main |
Kitchen 3.73 × 3.4 m | Eat-in KitchenLaminateWindow | Main |
Bedroom 3.91 × 3.46 m | LaminateWindowCloset | Main |
Bedroom 2 4.33 × 3.99 m | LaminateWindowCloset | Second |
Bedroom 3 4.33 × 3.78 m | LaminateWalk-In Closet(s)Window | Second |
Client Remarks
Set in a mature neighborhood, this lovely home offers character and light! You are first met with a spacious parking area, enclosed front porch provides the utmost convenience when returning home with kids, groceries, pets etc! Step inside to a bright, freshly painted interior and large windows throughout offering loads of natural light! With new flooring throughout, updated light fixtures and more this could be the perfect spot to call home! Cozy livingroom with large picture window, formal dining room large enough for family gatherings and a bright, eat-in kitchen welcome you! This level offers a convenient powder room just inside the separate entrance to the back yard, and a rarely found main floor bedroom! The upper level offers 2 more generously sized bedrooms with good closet space and a fully updated, 4 pc bath! In the basement you will find a large, finished rec room, great for movie nights, relaxing, kids area, hobbies or whatever you need! Tons of storage downstairs, large utility/laundry room, 3 pc wet bath and cold cellar are all here! In-law suite potential! Updated 200 amp electrical, forced air gas furnace and updated plumbing throughout! Roof 2021. Not to forget the detached 1.5 car garage, complete with hydro and auto door opener!! Spacious, private backyard with large patio area to enjoy warm summer days! This home has everything you need, while still offering you opportunities to make it your own!!!
About This Property
157 Warren Avenue, Oshawa, L1J 4G5
Home Overview
Basic Information
Walk around the neighborhood
157 Warren Avenue, Oshawa, L1J 4G5
Shally Shi
Sales Representative, Dolphin Realty Inc
English, Mandarin
Residential ResaleProperty ManagementPre Construction
Mortgage Information
Estimated Payment
$0 Principal and Interest
 Walk Score for 157 Warren Avenue
Walk Score for 157 Warren Avenue

Book a Showing
Tour this home with Shally
Frequently Asked Questions
Can't find what you're looking for? Contact our support team for more information.
See the Latest Listings by Cities
1500+ home for sale in Ontario

Looking for Your Perfect Home?
Let us help you find the perfect home that matches your lifestyle
