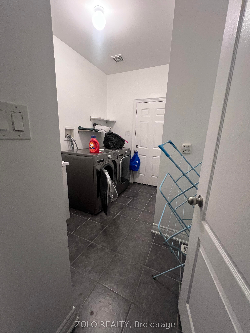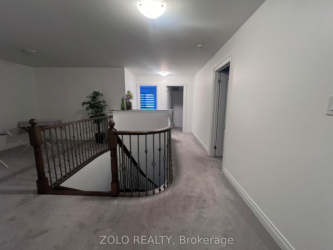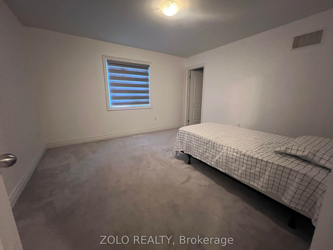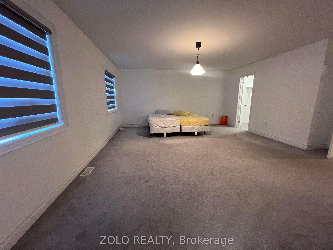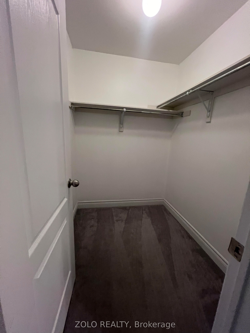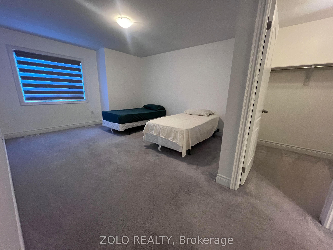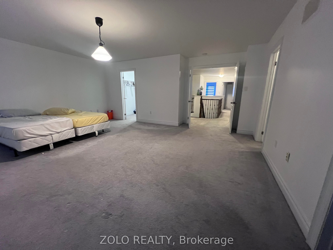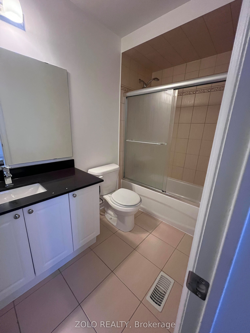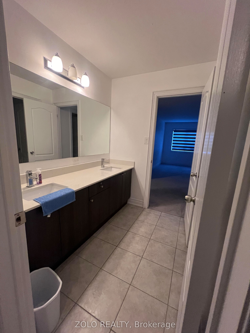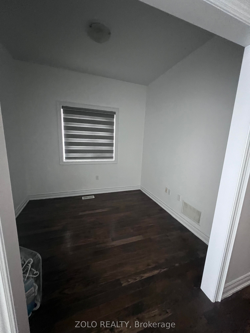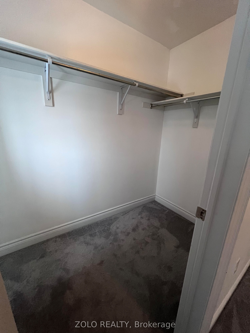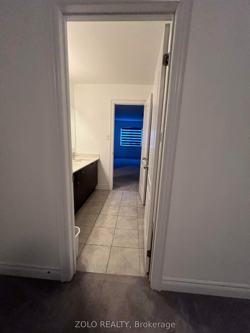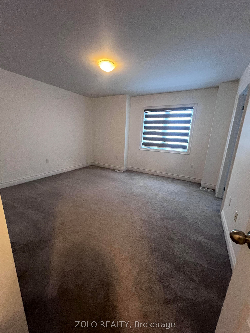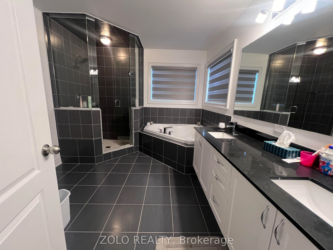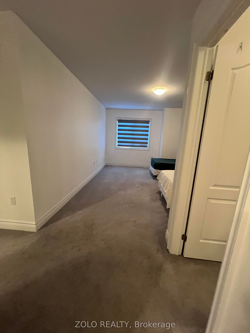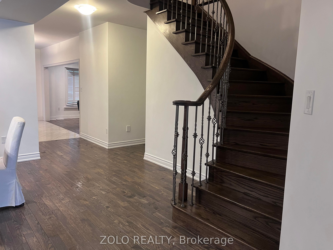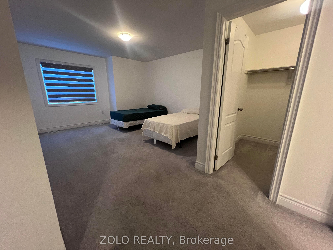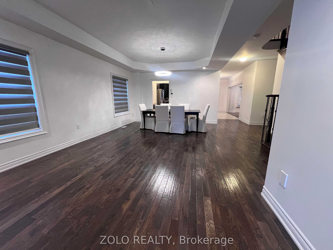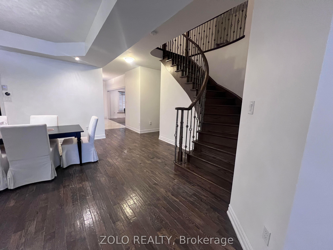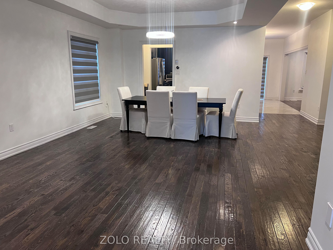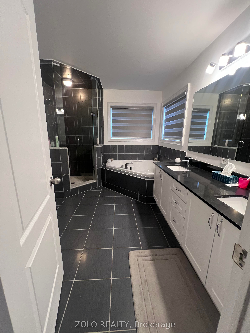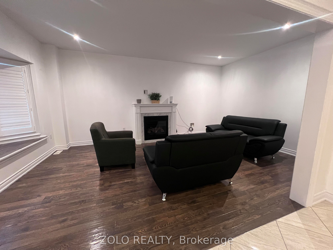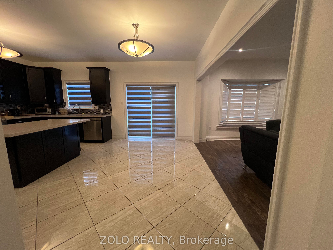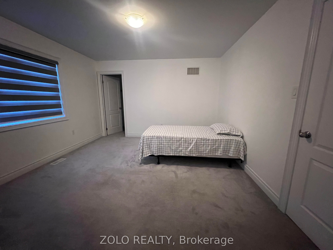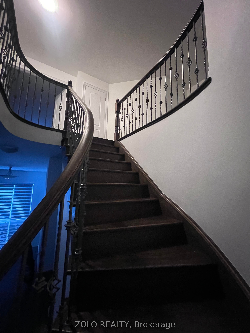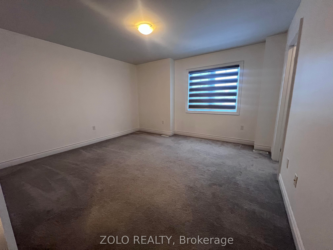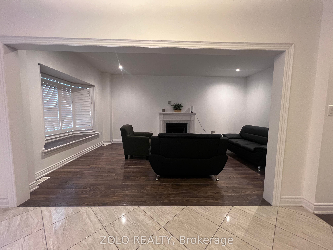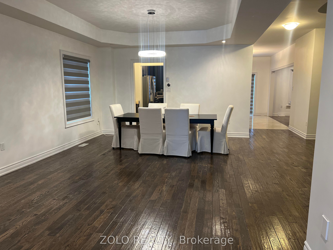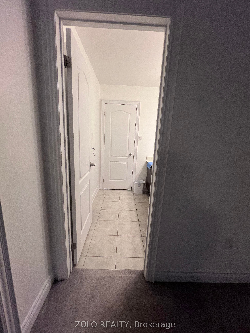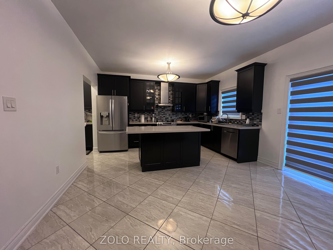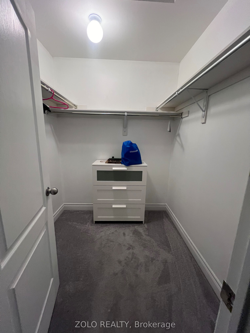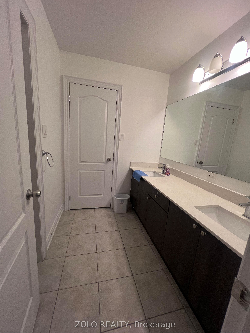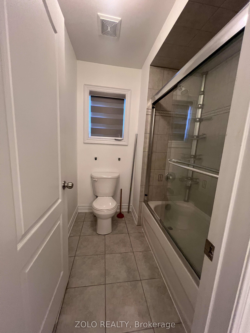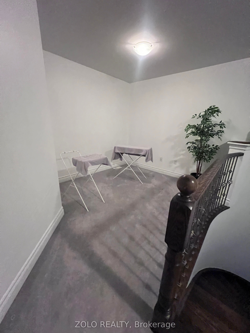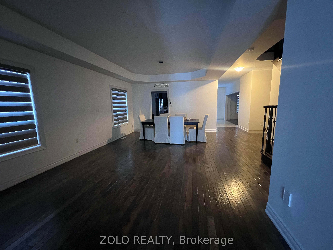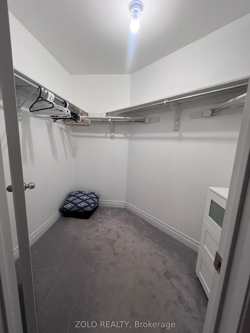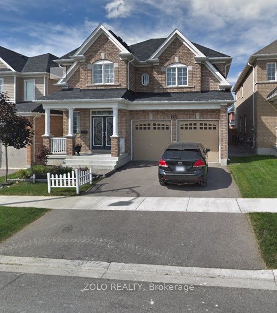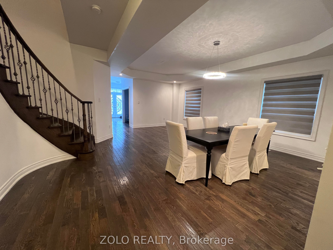
$3,500 /mo
Listed by ZOLO REALTY
Detached•MLS #E12037100•New
Room Details
| Room | Features | Level |
|---|---|---|
Living Room 3.28 × 4.01 m | Hardwood FloorCoffered Ceiling(s)Pot Lights | Main |
Dining Room 3.28 × 4.01 m | Hardwood FloorCoffered Ceiling(s)Pantry | Main |
Kitchen 4.27 × 2.67 m | Quartz CounterStainless Steel ApplDouble Sink | Main |
Primary Bedroom 5.79 × 4.95 m | 5 Pc EnsuiteWalk-In Closet(s)Large Window | Second |
Bedroom 2 4.17 × 3.66 m | 4 Pc EnsuiteWalk-In Closet(s)Large Window | Second |
Bedroom 3 3.86 × 3.79 m | Walk-In Closet(s)Large Window5 Pc Bath | Second |
Client Remarks
Stunning 4 bedroom+den 3300 sq ft detached house! Lots of upgrade! Great lay-out! Must see! Hardwood floor thru-out first floor, pot lights, coffered ceilling, samsung high-end s/s appliance, quartz counter, two sinks, pantry between kitchen and dinning room. Window seat and gas fireplace in family room. Large 4 bedrooms with spacious study area, bathroom with all upgraded sinks/faucets/countertop, every bedroom with large w/i closet. Super clean! Near to schools and durham college. Excellent neighbourhood for families.
About This Property
1531 dunedin Crescent, Oshawa, L1H 8L7
Home Overview
Basic Information
Walk around the neighborhood
1531 dunedin Crescent, Oshawa, L1H 8L7
Shally Shi
Sales Representative, Dolphin Realty Inc
English, Mandarin
Residential ResaleProperty ManagementPre Construction
 Walk Score for 1531 dunedin Crescent
Walk Score for 1531 dunedin Crescent

Book a Showing
Tour this home with Shally
Frequently Asked Questions
Can't find what you're looking for? Contact our support team for more information.
Check out 100+ listings near this property. Listings updated daily
See the Latest Listings by Cities
1500+ home for sale in Ontario

Looking for Your Perfect Home?
Let us help you find the perfect home that matches your lifestyle
