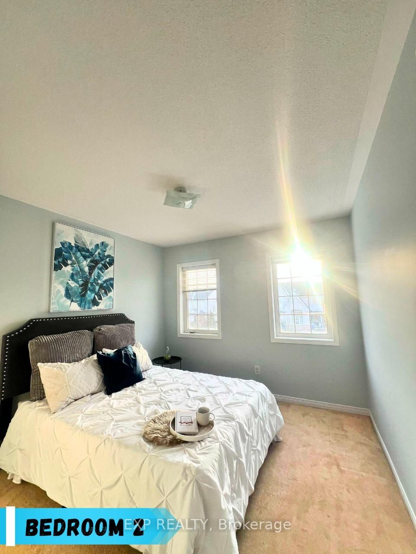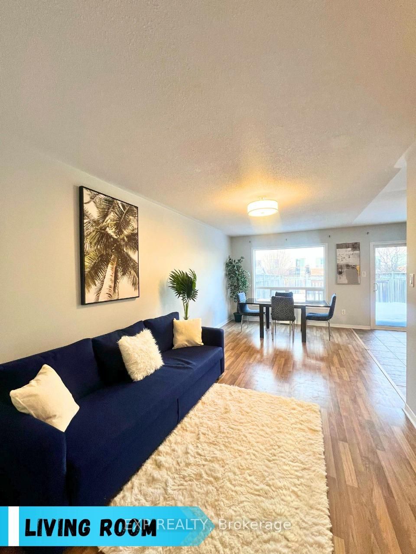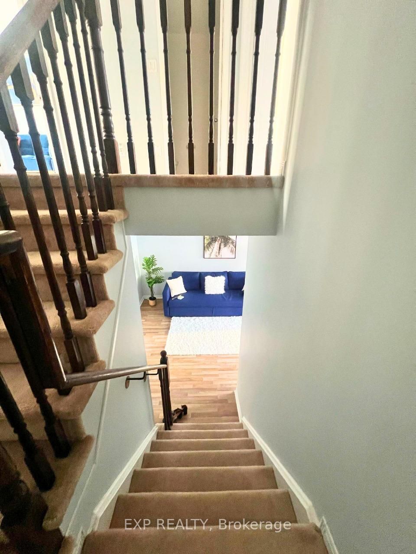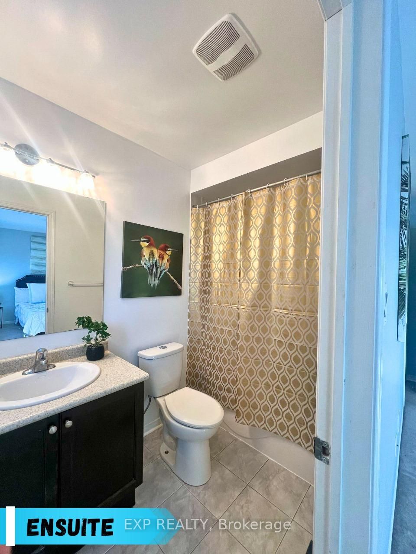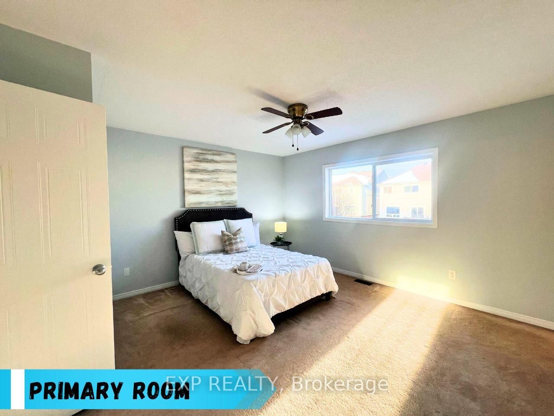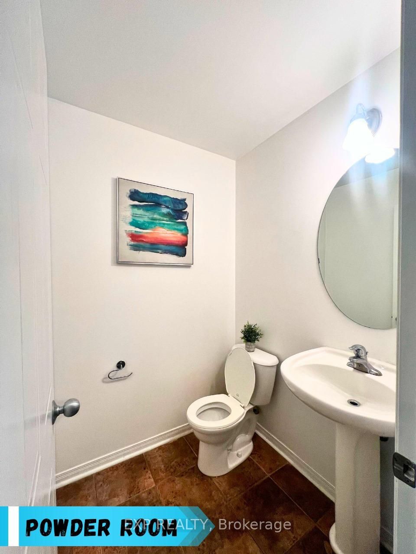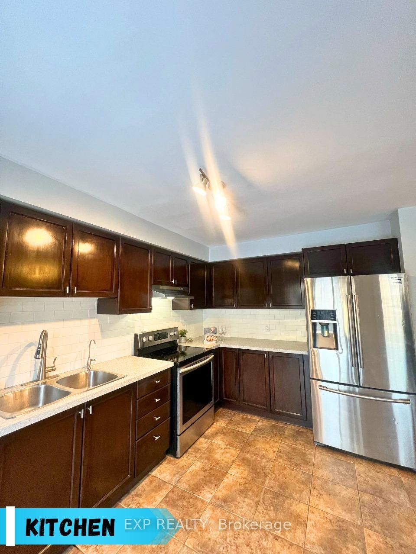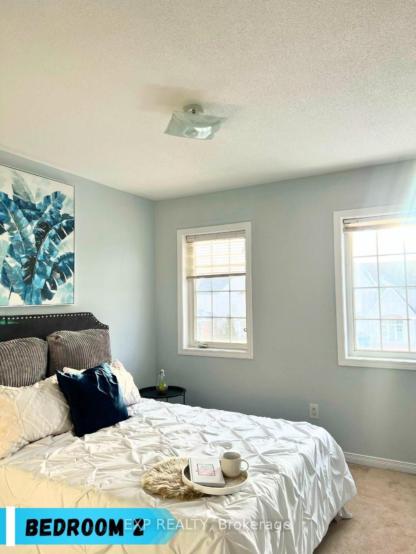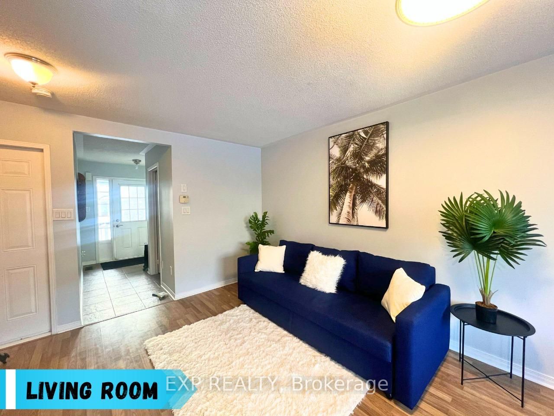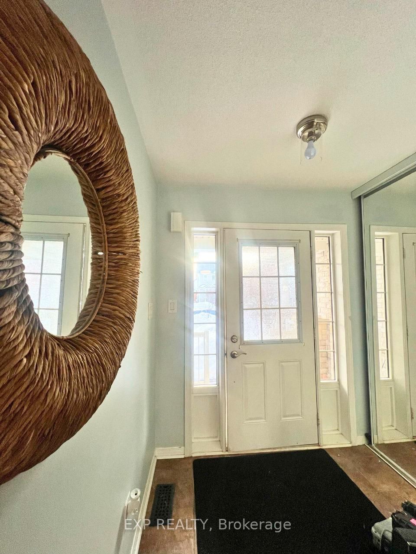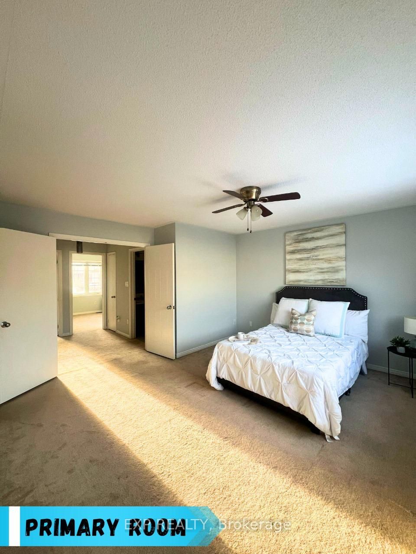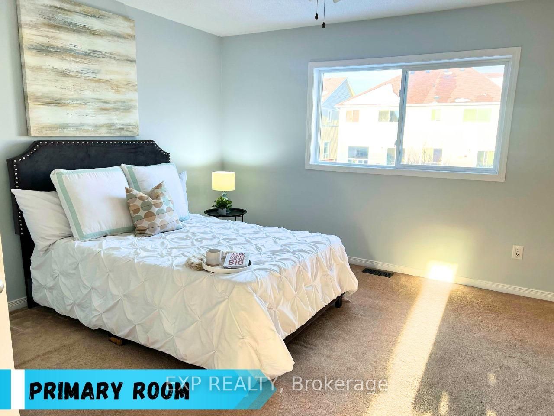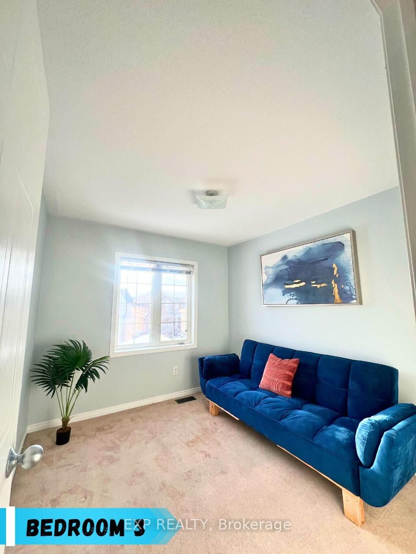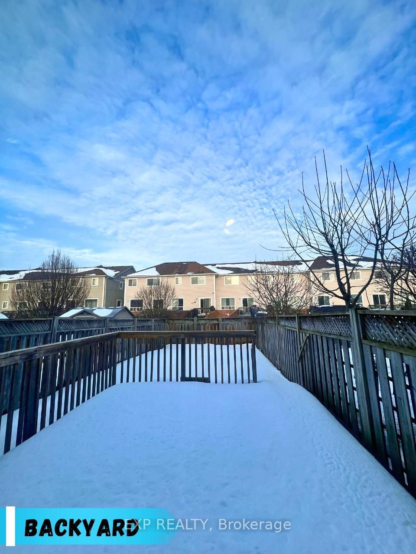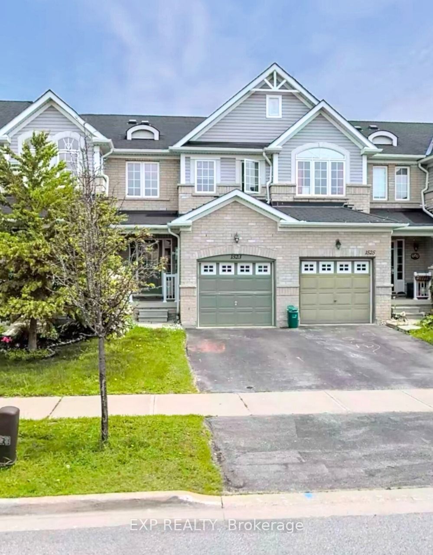
$799,999
Est. Payment
$3,055/mo*
*Based on 20% down, 4% interest, 30-year term
Listed by EXP REALTY
Att/Row/Townhouse•MLS #E11937584•New
Price comparison with similar homes in Oshawa
Compared to 8 similar homes
0.1% Higher↑
Market Avg. of (8 similar homes)
$798,937
Note * Price comparison is based on the similar properties listed in the area and may not be accurate. Consult licences real estate agent for accurate comparison
Room Details
| Room | Features | Level |
|---|---|---|
Kitchen 3.48 × 3.62 m | Main | |
Living Room 6.5 × 3.45 m | Main | |
Primary Bedroom 6.12 × 4.55 m | Second | |
Bedroom 2 4.39 × 3.14 m | Second | |
Bedroom 3 3.64 × 3.14 m | Second | |
Bedroom 4 4.75 × 4.73 m | Basement |
Client Remarks
This beautiful townhome, nestled in the sought-after Pinecrest neighborhood of Oshawa, features 3+1 bedrooms and 4 bathrooms. Recently updated, it boasts fresh paint, new hardwood floors, and sleek LED pot lights throughout. The open-concept main floor showcases a modern kitchen with stainless steel appliances, stone countertops, and a breakfast bar, seamlessly flowing into the hardwood-floored living and dining areas. The spacious primary bedroom includes a walk-in closet and a luxurious ensuite with a soaking tub. The finished basement offers a cozy bedroom, a family room, and plenty of storage space. Outside, you'll find a fully fenced backyard with a garden shed and a deck, perfect for relaxing. Ideally located close to schools, parks, and shopping, this home is an ideal retreat for families seeking both comfort and convenience. **EXTRAS** None
About This Property
1523 Glenbourne Drive, Oshawa, L1K 0M5
Home Overview
Basic Information
Walk around the neighborhood
1523 Glenbourne Drive, Oshawa, L1K 0M5
Shally Shi
Sales Representative, Dolphin Realty Inc
English, Mandarin
Residential ResaleProperty ManagementPre Construction
Mortgage Information
Estimated Payment
$0 Principal and Interest
 Walk Score for 1523 Glenbourne Drive
Walk Score for 1523 Glenbourne Drive

Book a Showing
Tour this home with Shally
Frequently Asked Questions
Can't find what you're looking for? Contact our support team for more information.
Check out 100+ listings near this property. Listings updated daily
See the Latest Listings by Cities
1500+ home for sale in Ontario

Looking for Your Perfect Home?
Let us help you find the perfect home that matches your lifestyle
