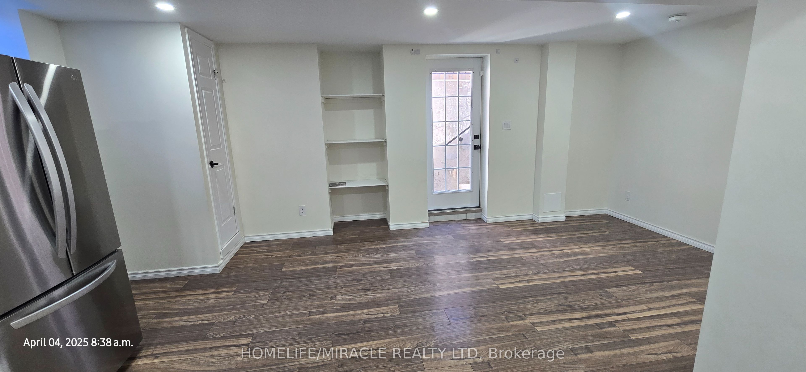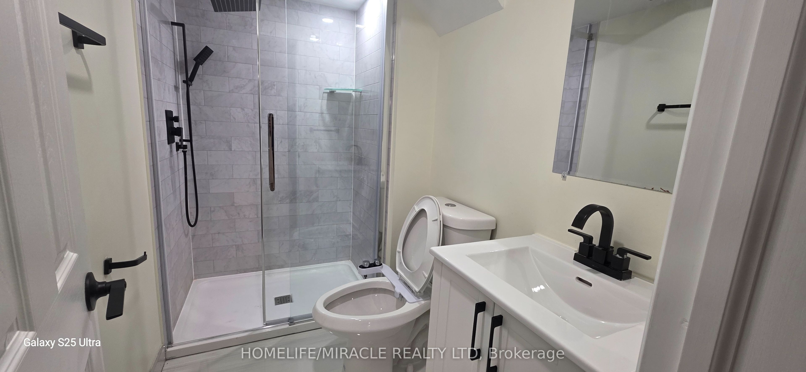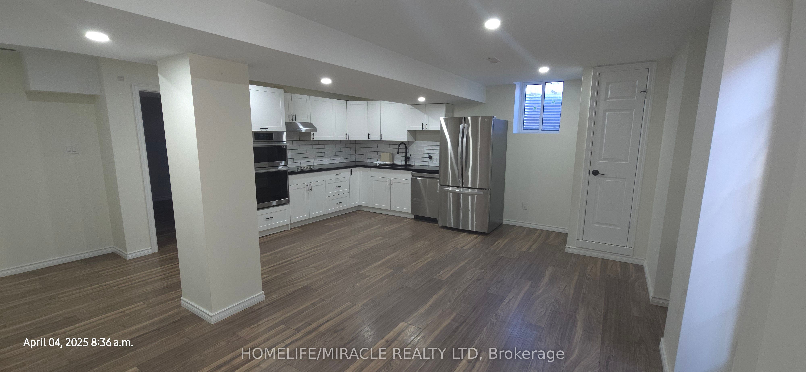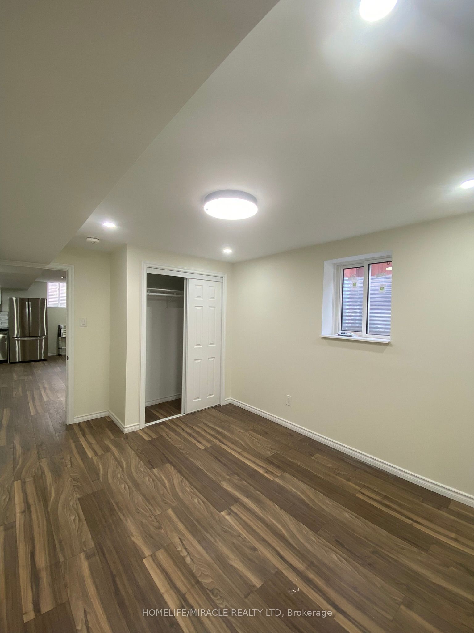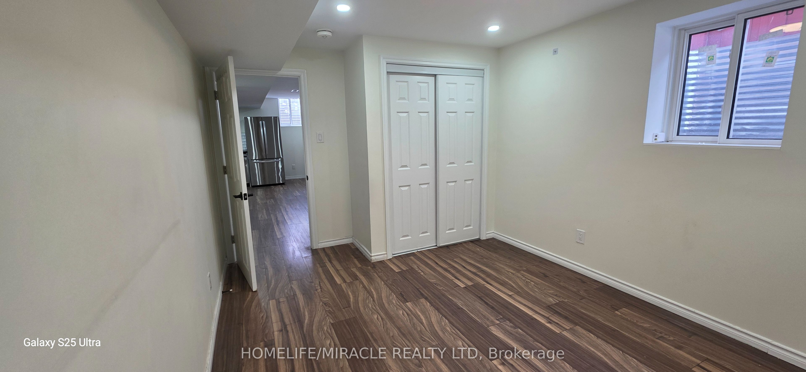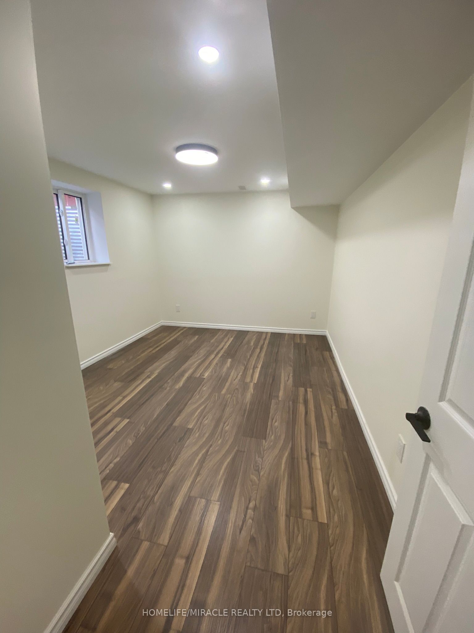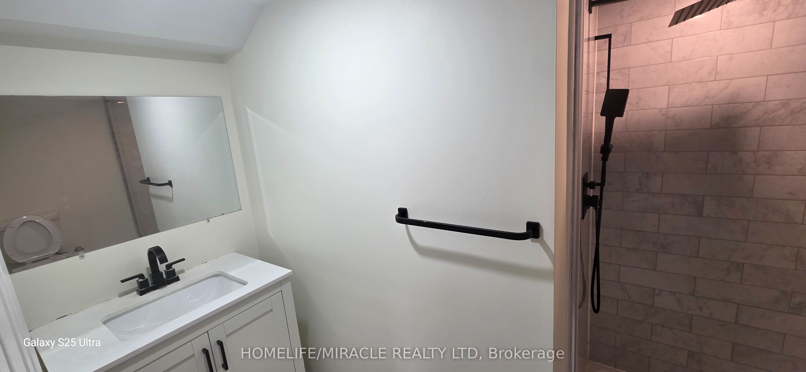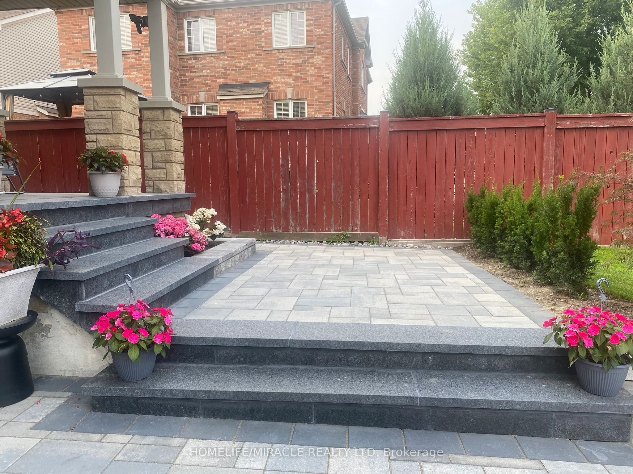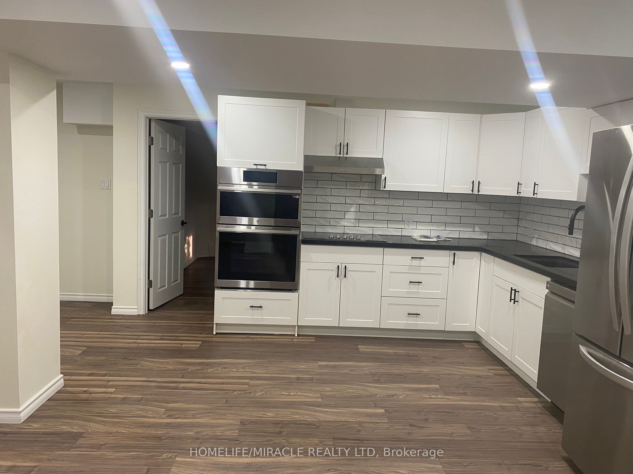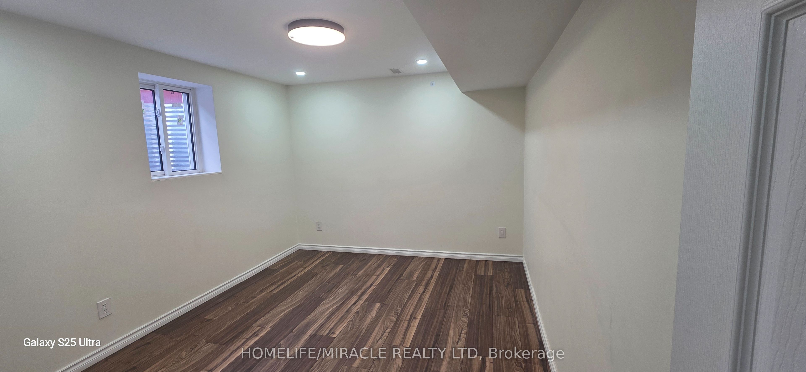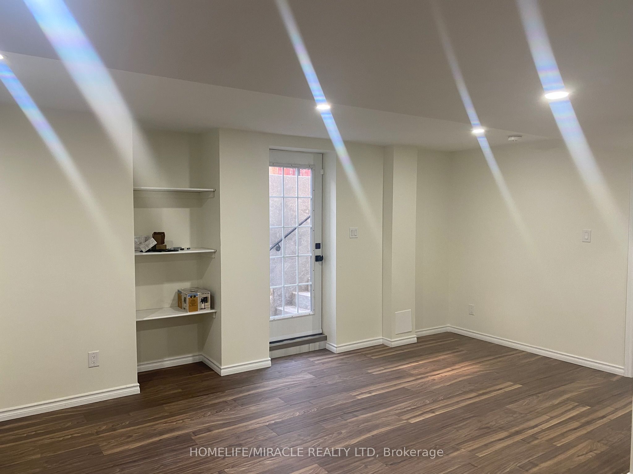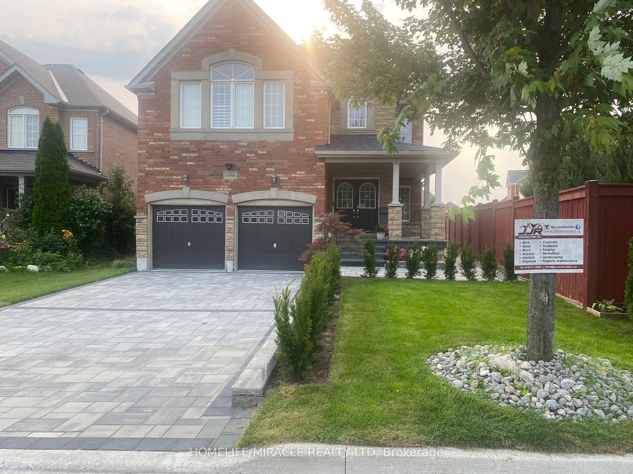
$2,100 /mo
Listed by HOMELIFE/MIRACLE REALTY LTD
Detached•MLS #E12064845•New
Room Details
| Room | Features | Level |
|---|---|---|
Living Room 5.4 × 3 m | Pot LightsWindowVinyl Floor | Basement |
Primary Bedroom 4.1 × 3.5 m | ClosetWindowVinyl Floor | Basement |
Kitchen 2.7 × 1.2 m | Open ConceptB/I AppliancesGranite Counters | Basement |
Bedroom 2 4.1 × 3.3 m | ClosetWindow | Basement |
Client Remarks
Spacious newly renovated legal basement apartment with a separate entrance to the basement featuring 2 large bedrooms with ample closet space and 2 modern washrooms. Enjoy a beautifully designed kitchen with sleek granite countertops, spacious kitchen cabinets and modern designed kitchen appliances perfect for cooking and entertaining. This bright and well-maintained basement boasts durable vinyl flooring, pot lights, large windows, ensuite laundry, and the best part-utilities are included! Located in a great neighborhood close to schools, public transportation, grocery stores, and shopping and home improvement stores, it's an ideal for small families or professionals seeking convenience and extra space.
About This Property
1486 Cordick Street, Oshawa, L1K 0K2
Home Overview
Basic Information
Walk around the neighborhood
1486 Cordick Street, Oshawa, L1K 0K2
Shally Shi
Sales Representative, Dolphin Realty Inc
English, Mandarin
Residential ResaleProperty ManagementPre Construction
 Walk Score for 1486 Cordick Street
Walk Score for 1486 Cordick Street

Book a Showing
Tour this home with Shally
Frequently Asked Questions
Can't find what you're looking for? Contact our support team for more information.
Check out 100+ listings near this property. Listings updated daily
See the Latest Listings by Cities
1500+ home for sale in Ontario

Looking for Your Perfect Home?
Let us help you find the perfect home that matches your lifestyle
