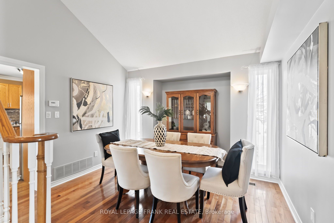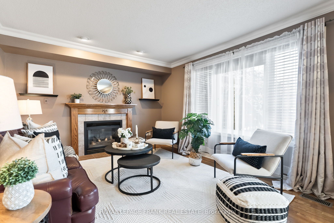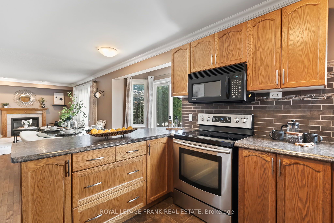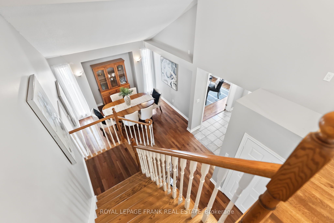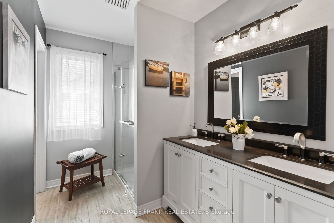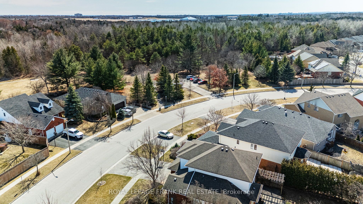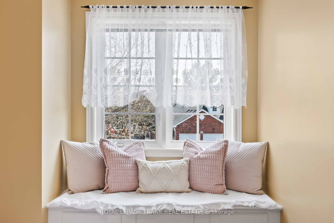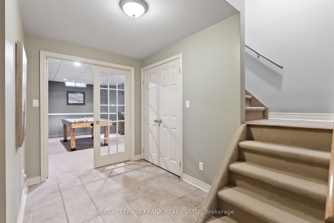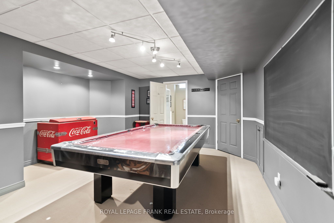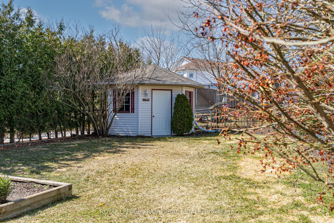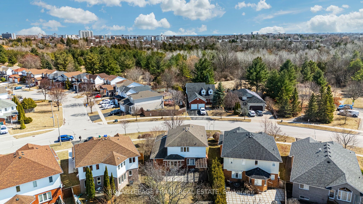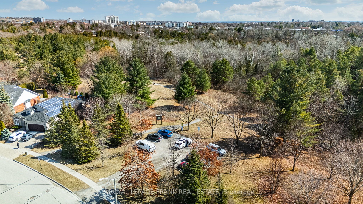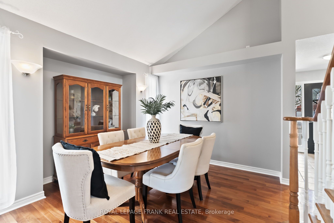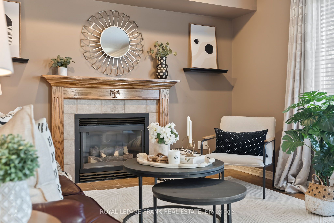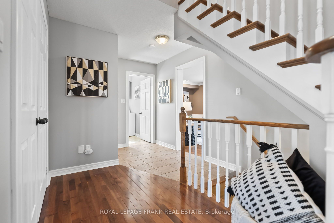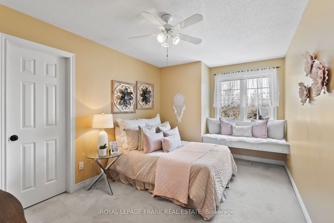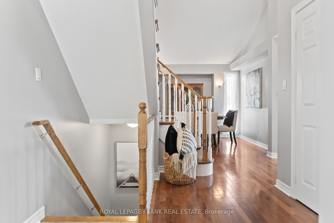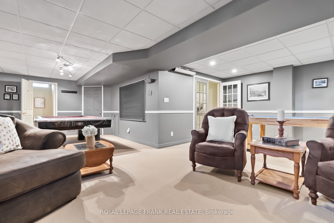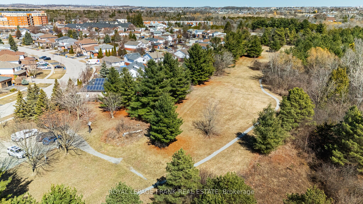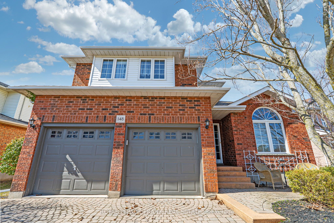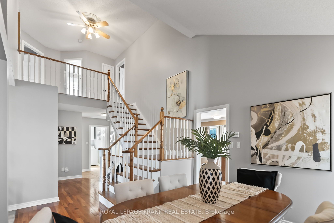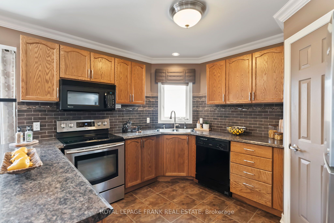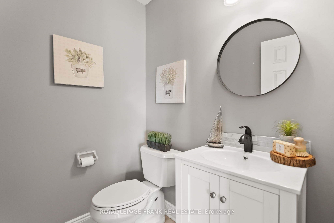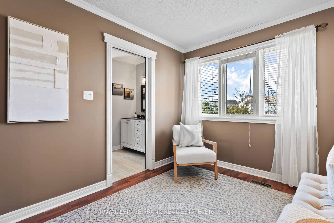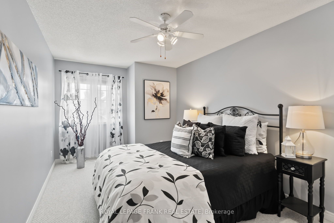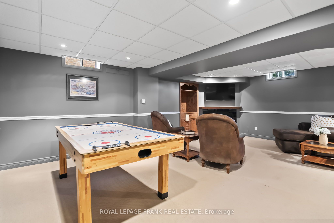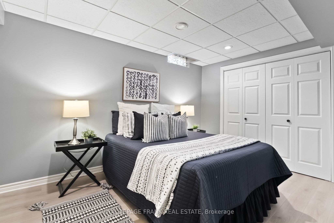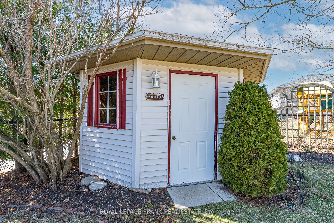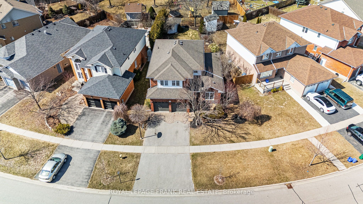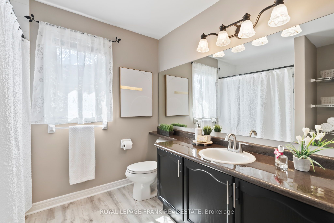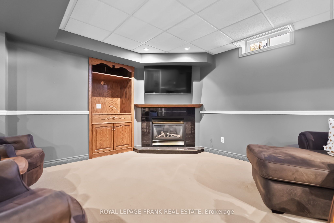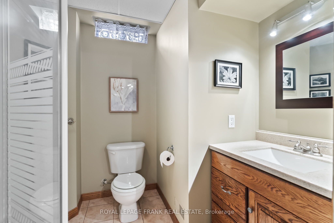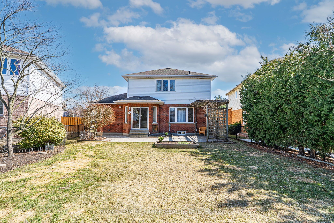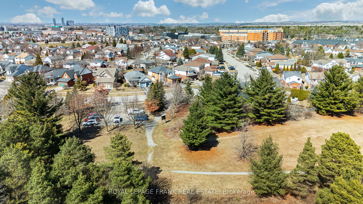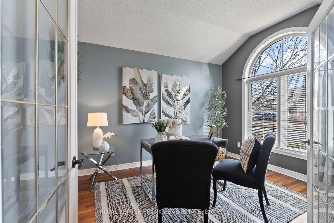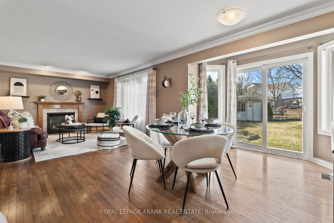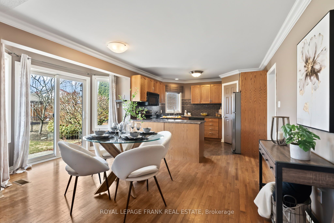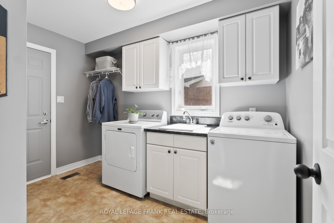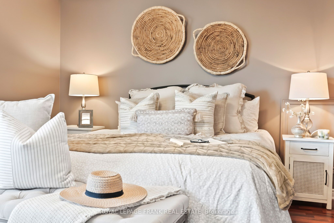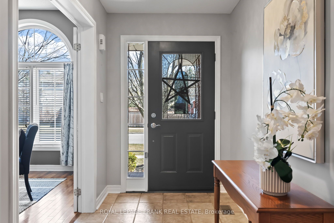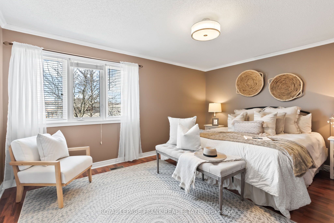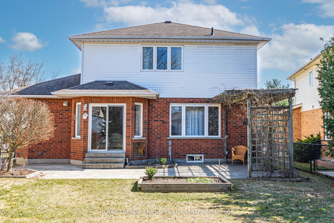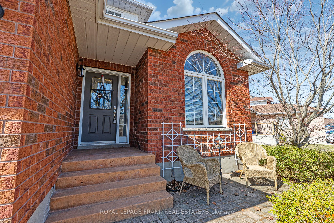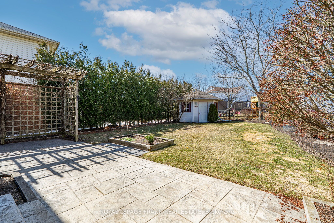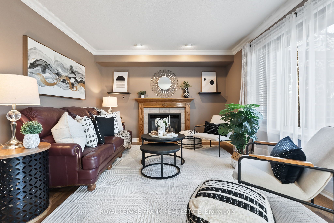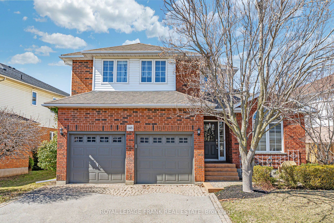
$999,900
Est. Payment
$3,819/mo*
*Based on 20% down, 4% interest, 30-year term
Listed by ROYAL LEPAGE FRANK REAL ESTATE
Detached•MLS #E12058698•New
Price comparison with similar homes in Oshawa
Compared to 44 similar homes
-12.2% Lower↓
Market Avg. of (44 similar homes)
$1,139,327
Note * Price comparison is based on the similar properties listed in the area and may not be accurate. Consult licences real estate agent for accurate comparison
Room Details
| Room | Features | Level |
|---|---|---|
Kitchen 3.6 × 3.2 m | Hardwood FloorPantryStainless Steel Appl | Main |
Living Room 5 × 3.6 m | Hardwood FloorGas FireplacePot Lights | Main |
Dining Room 3.8 × 3 m | Hardwood FloorVaulted Ceiling(s)Open Concept | Main |
Primary Bedroom 4.7 × 3.8 m | 3 Pc EnsuiteWalk-In Closet(s)Crown Moulding | Second |
Bedroom 2 4.7 × 2.9 m | BroadloomWalk-In Closet(s) | Second |
Bedroom 3 4.7 × 2.9 m | BroadloomDouble Closet | Second |
Client Remarks
An outstanding family home in a prime North Oshawa neighbourhood, steps from Cedar Valley Conservation where you can explore trails and enjoy sightseeing the wildlife. The unique and highly desirable main floor layout features hardwood flooring throughout, cathedral ceilings in the foyer, a main floor laundry with access to the double car garage, and a home office enclosed with traditional French doors. The open concept eat-in kitchen features stainless steel appliances, a walk in pantry, and a breakfast area with a walkout to a fully fenced & landscaped backyard. The living room area features a cozy gas fireplace, with a formal dining room located right off the kitchen. On the second level, you will find 3 spacious bedrooms, with the primary bedroom featuring a walk-In closet and renovated ensuite. The fully finished basement provides an open concept recreation room with a gas fireplace, additional 4th bedroom, 3 pc bathroom, and plenty of storage space. Parking for 4 vehicles in the driveway, in addition to the double car garage. A perfect home for a growing family, close to all the amenities you need. Durham College, University & multiple schools nearby. Walking distance to Cedar Valley Conservation Area, parks, and Camp Samac Recreation Area
About This Property
148 Niagara Drive, Oshawa, L1G 8B6
Home Overview
Basic Information
Walk around the neighborhood
148 Niagara Drive, Oshawa, L1G 8B6
Shally Shi
Sales Representative, Dolphin Realty Inc
English, Mandarin
Residential ResaleProperty ManagementPre Construction
Mortgage Information
Estimated Payment
$0 Principal and Interest
 Walk Score for 148 Niagara Drive
Walk Score for 148 Niagara Drive

Book a Showing
Tour this home with Shally
Frequently Asked Questions
Can't find what you're looking for? Contact our support team for more information.
Check out 100+ listings near this property. Listings updated daily
See the Latest Listings by Cities
1500+ home for sale in Ontario

Looking for Your Perfect Home?
Let us help you find the perfect home that matches your lifestyle
