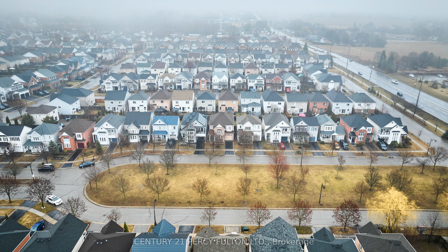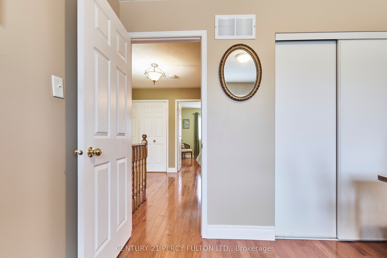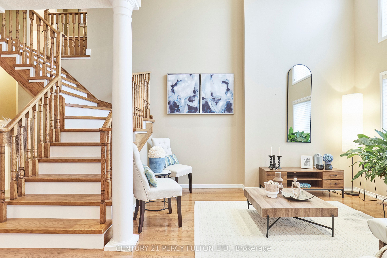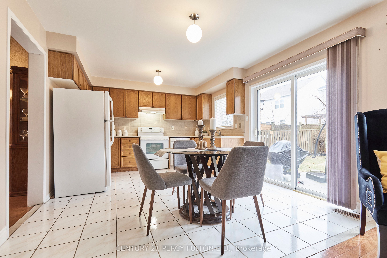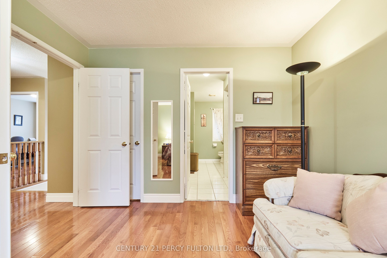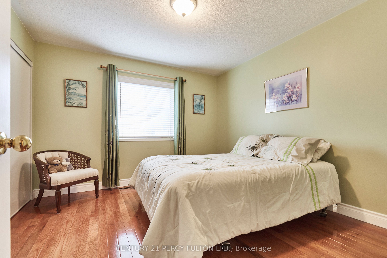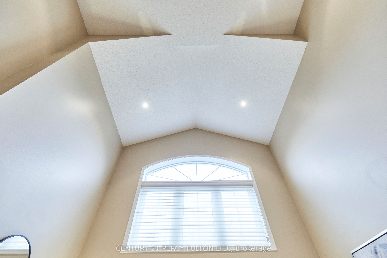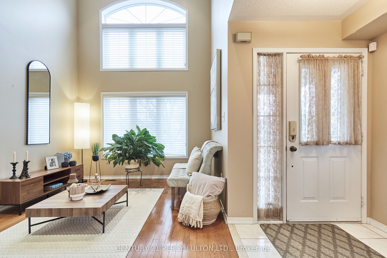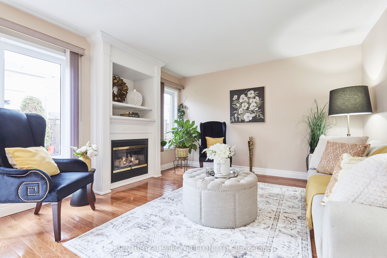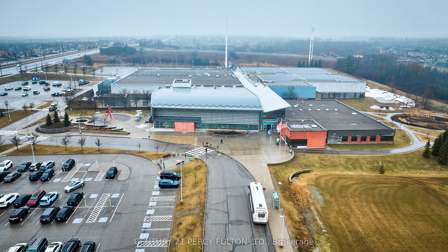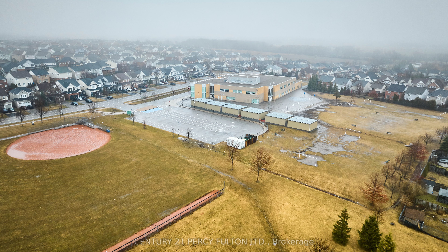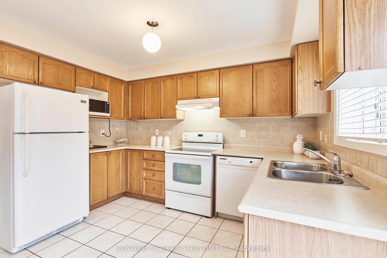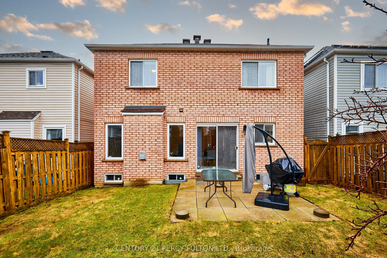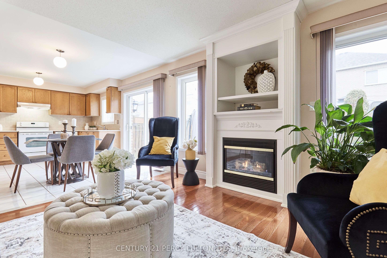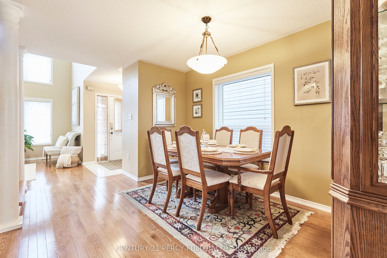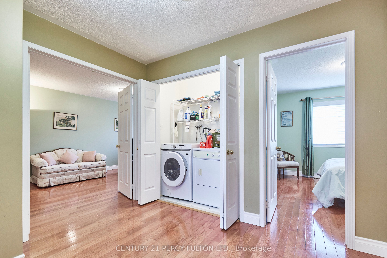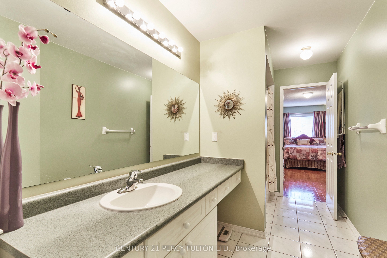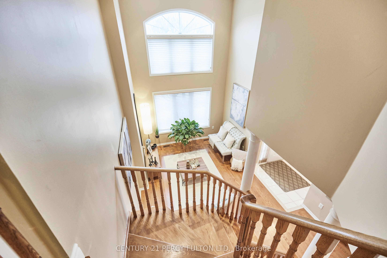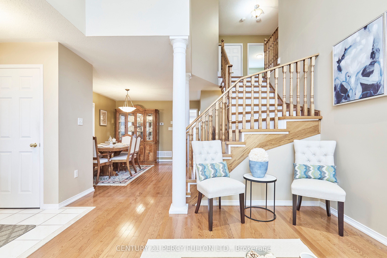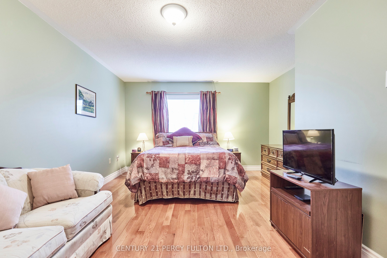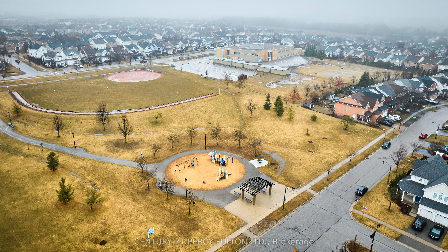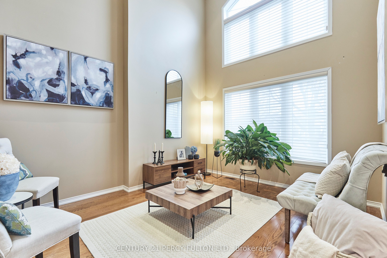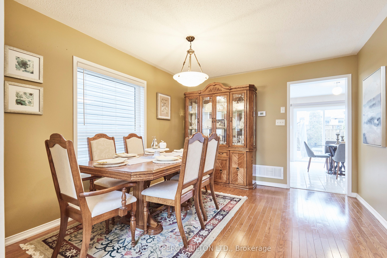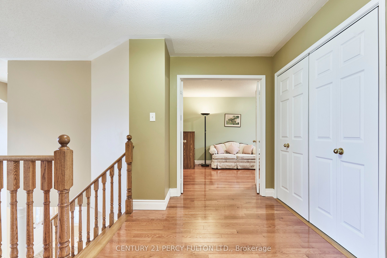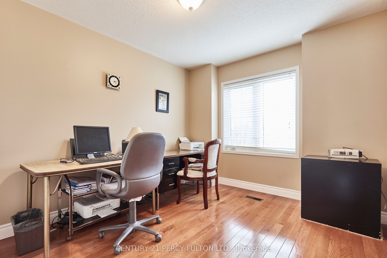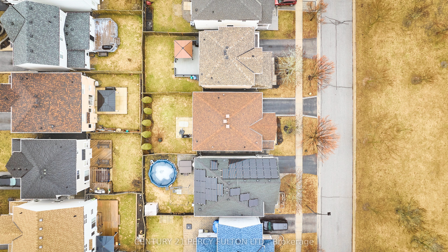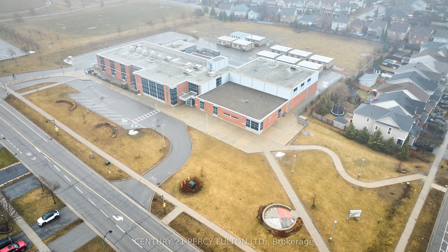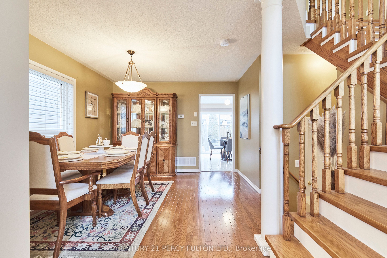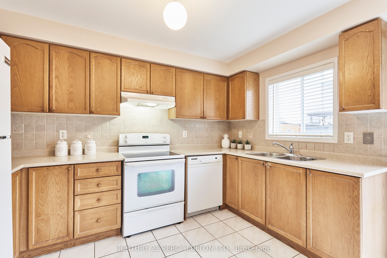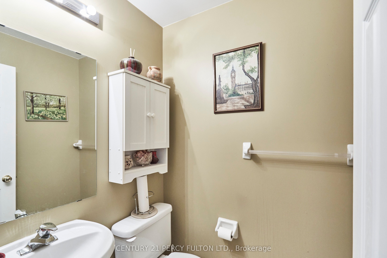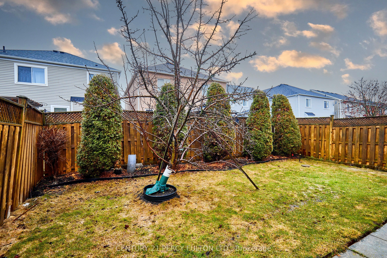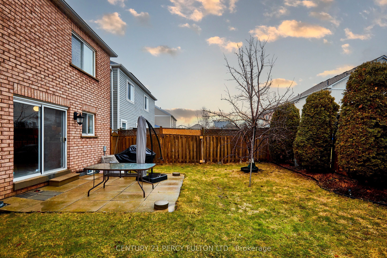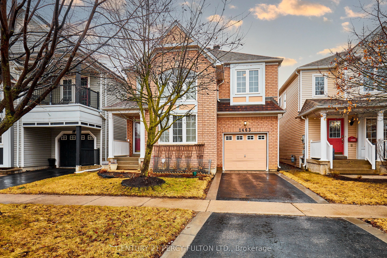
$800,000
Est. Payment
$3,055/mo*
*Based on 20% down, 4% interest, 30-year term
Listed by CENTURY 21 PERCY FULTON LTD.
Detached•MLS #E12062095•New
Price comparison with similar homes in Oshawa
Compared to 19 similar homes
-20.4% Lower↓
Market Avg. of (19 similar homes)
$1,004,463
Note * Price comparison is based on the similar properties listed in the area and may not be accurate. Consult licences real estate agent for accurate comparison
Room Details
| Room | Features | Level |
|---|---|---|
Living Room 4.63 × 3.87 m | Hardwood FloorCathedral Ceiling(s)Large Window | Main |
Dining Room 3.67 × 3.49 m | Hardwood FloorLarge WindowOpen Concept | Main |
Kitchen 3.58 × 2.25 m | Ceramic FloorDouble SinkLarge Window | Main |
Primary Bedroom 5.43 × 3.94 m | Hardwood FloorWalk-In Closet(s)4 Pc Ensuite | Second |
Bedroom 2 3.53 × 3.44 m | Hardwood FloorDouble ClosetLarge Window | Second |
Bedroom 3 3.23 × 2.98 m | Hardwood FloorDouble ClosetLarge Window | Second |
Client Remarks
Welcome to 1463 Heartland Blvd, a beautiful executive detached home in the sought-after Taunton Community. Nestled on a quiet, tree-lined street, this home offers privacy, charm, and a safe environment for family living. Step inside to a bright, welcoming foyer with ceramic tile flooring, a spacious coat closet, and large windows that flood the space with natural light. The living room is a showstopper, featuring cathedral ceilings, rich hardwood flooring, pot lights, and oversized windows, including a striking semicircle window that enhances the airy, sunlit ambiance. The formal dining area is perfect for family meals, with gleaming hardwood floors and a large window. The spacious kitchen offers classic wood cabinetry, ceramic flooring, ample counter space, and a peaceful backyard view. The open-concept breakfast nook leads directly to the private backyard, making indoor-outdoor living effortless. The cozy family room features built-in shelving, a gas fireplace, and large windows overlooking the backyard. A two-piece powder room is tucked away on a separate split level for added privacy. A beautiful hardwood staircase leads to a second-floor laundry room for added convenience. The primary suite is a spacious retreat with hardwood flooring, an oversized window, a walk-in closet, and a 4-piece ensuite with a large vanity, makeup prep area, and a shower-tub combination. The nicely sized second and third bedrooms, feature hardwood floors, double closets, and large windows with scenic views. A four-piece main bathroom completes the upper level. The fully fenced backyard, lined with mature trees, is perfect for summer barbecues or relaxing outdoors. Located steps from schools, shopping, and entertainment, this home is near Cineplex Odeon, Delpark Homes Centre, Harmony Valley Conservation Area, and more!Dont miss this stunning home, schedule your visit today!
About This Property
1463 Heartland Boulevard, Oshawa, L1K 2P3
Home Overview
Basic Information
Walk around the neighborhood
1463 Heartland Boulevard, Oshawa, L1K 2P3
Shally Shi
Sales Representative, Dolphin Realty Inc
English, Mandarin
Residential ResaleProperty ManagementPre Construction
Mortgage Information
Estimated Payment
$0 Principal and Interest
 Walk Score for 1463 Heartland Boulevard
Walk Score for 1463 Heartland Boulevard

Book a Showing
Tour this home with Shally
Frequently Asked Questions
Can't find what you're looking for? Contact our support team for more information.
Check out 100+ listings near this property. Listings updated daily
See the Latest Listings by Cities
1500+ home for sale in Ontario

Looking for Your Perfect Home?
Let us help you find the perfect home that matches your lifestyle
