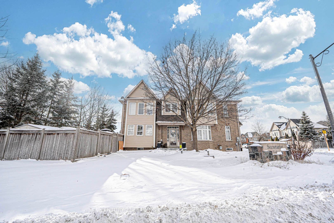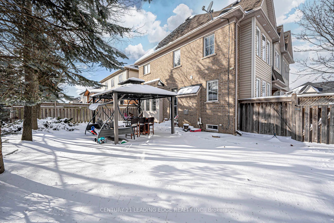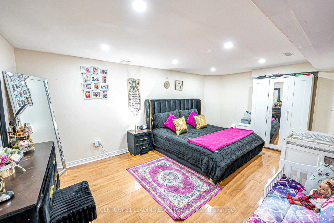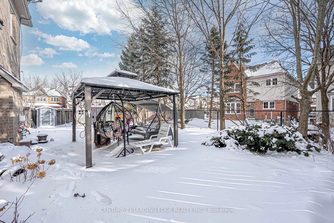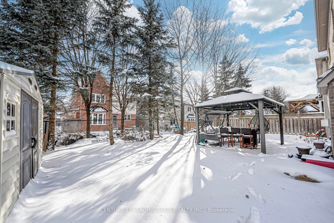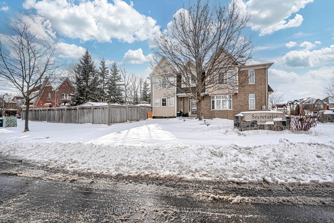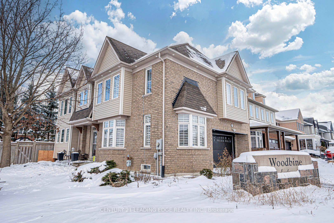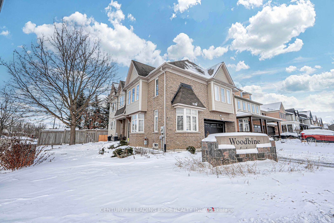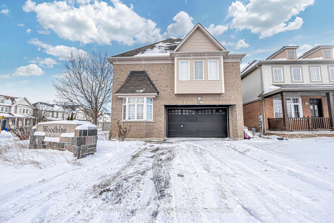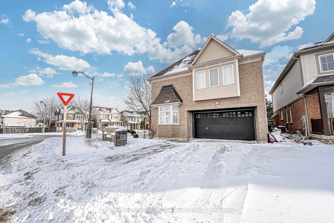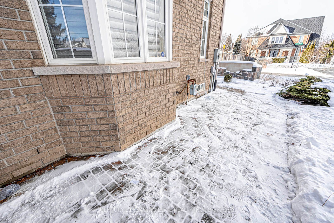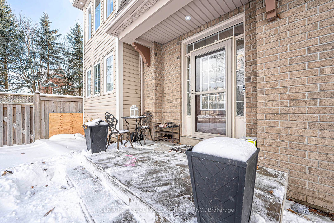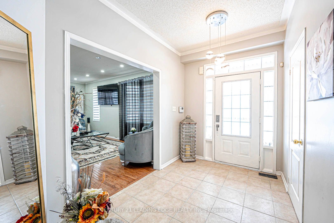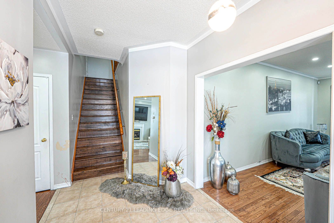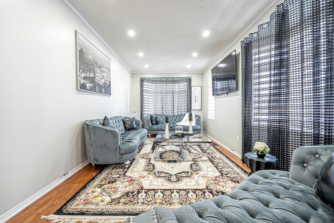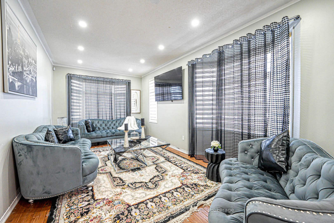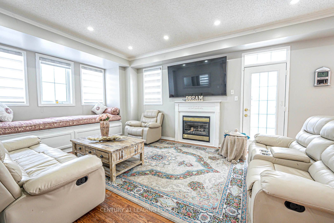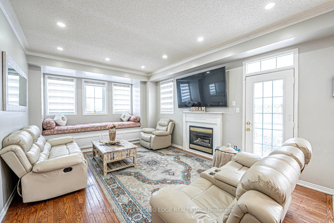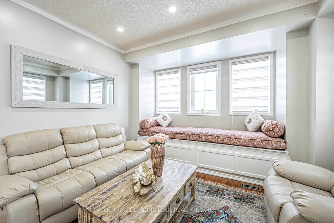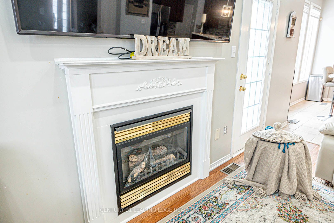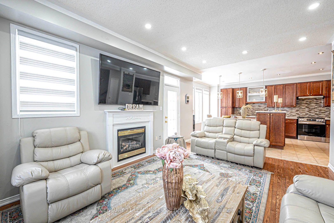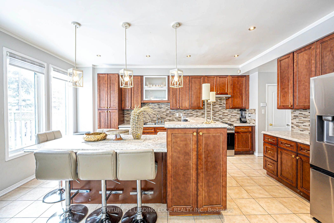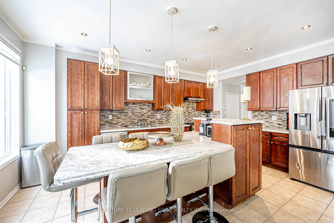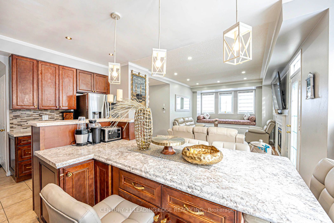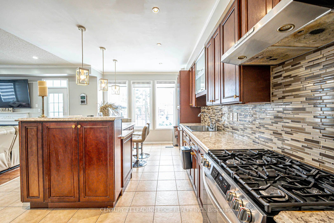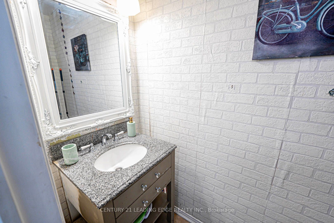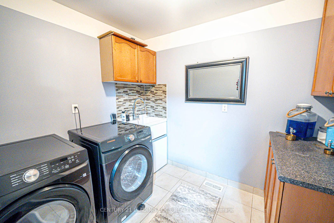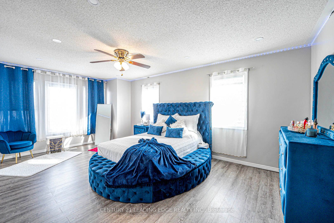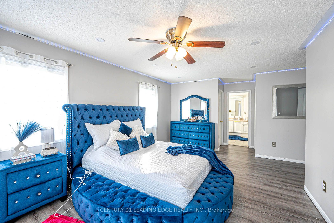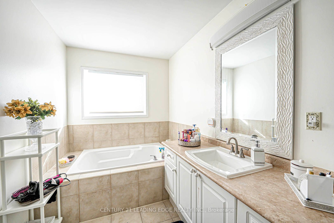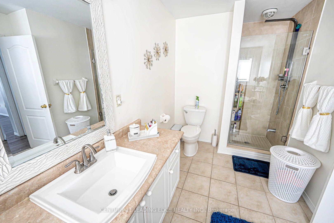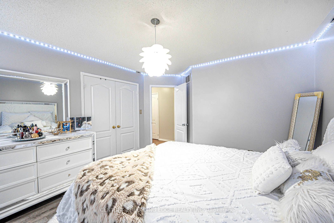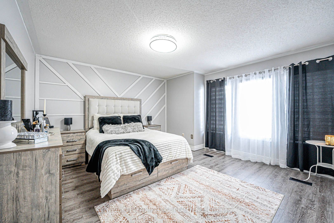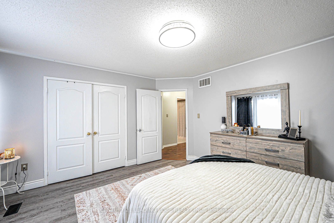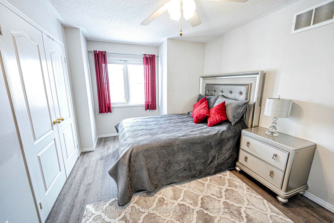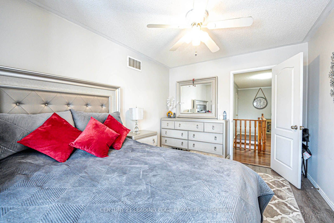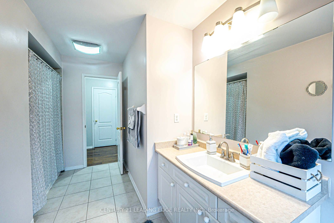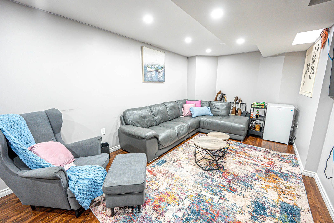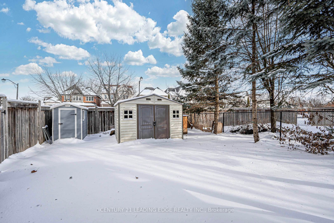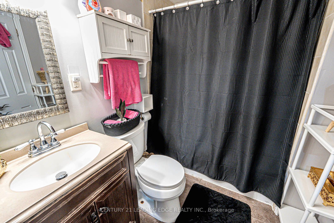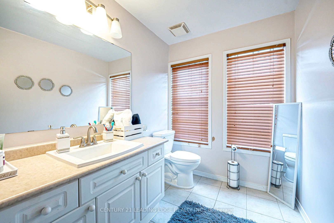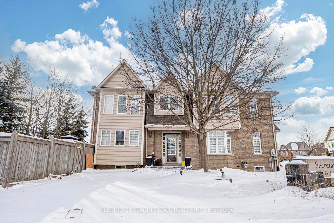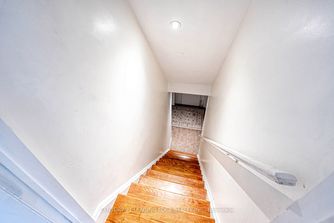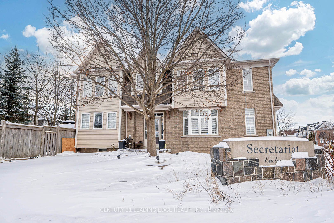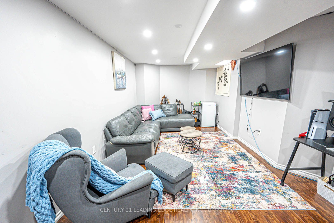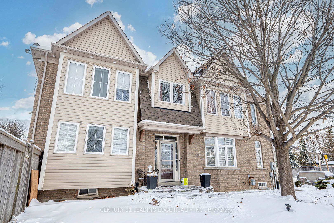
$1,100,000
Est. Payment
$4,201/mo*
*Based on 20% down, 4% interest, 30-year term
Listed by CENTURY 21 LEADING EDGE REALTY INC.
Detached•MLS #E11984072•New
Price comparison with similar homes in Oshawa
Compared to 16 similar homes
-4.0% Lower↓
Market Avg. of (16 similar homes)
$1,145,775
Note * Price comparison is based on the similar properties listed in the area and may not be accurate. Consult licences real estate agent for accurate comparison
Room Details
| Room | Features | Level |
|---|---|---|
Living Room 3.15 × 3.77 m | Hardwood FloorPot LightsFireplace | Main |
Kitchen 3.9 × 6.59 m | Ceramic FloorPot LightsPantry | Main |
Primary Bedroom 6.97 × 4.89 m | 4 Pc EnsuitePot LightsWalk-In Closet(s) | Second |
Bedroom 2 4.22 × 3 m | BroadloomCloset | Second |
Bedroom 3 4.22 × 3.69 m | BroadloomClosetWindow | Second |
Bedroom 4 4.27 × 4.17 m | BroadloomWindow | Lower |
Client Remarks
This stunning corner-lot detached home in the sought-after Wind fields Farm Enclave Community offers 4+2 bedrooms with no sidewalk, providing extra driveway space. Perfect for growing families, it is within walking distance of an elementary school. The modern kitchen features a massive island, ideal for entertaining, while the spacious bedrooms and fully finished basement with a full-size washroom, living area, and potential for a separate entrance add to its appeal. Elegant pot lights illuminate the main floor and exterior, complementing the stainless steel appliances, hardwood flooring on the main level, laminate on the second floor, and oak staircase. The home also includes a two-bedroom in-law suite with a washroom, offering the option to add a kitchen for rental income with separate access through the garage. The private backyard features a large gazebo, perfect for relaxation. Conveniently located minutes from Hwy 407, Ontario Tech University, Durham College, Costco, and major shopping amenities, this home is an incredible opportunity you don't want to miss! OPEN HOUSE SUNDAY 2 TO 5 PM FEB 23RD**EXTRAS** Samsung Stainless steel 2 Door Fridge, 5-burner Gas Stove, Electrolux D/W, Samsung Front Loading W&D. Furnace Owned (2015), Metal Gazebo In Back Yard, 2 Shed, interlock Walkway Into Yard, Inground Sprinkler W/Ctrl Panel. A/C
About This Property
145 Woodbine Place, Oshawa, L1L 1C5
Home Overview
Basic Information
Walk around the neighborhood
145 Woodbine Place, Oshawa, L1L 1C5
Shally Shi
Sales Representative, Dolphin Realty Inc
English, Mandarin
Residential ResaleProperty ManagementPre Construction
Mortgage Information
Estimated Payment
$0 Principal and Interest
 Walk Score for 145 Woodbine Place
Walk Score for 145 Woodbine Place

Book a Showing
Tour this home with Shally
Frequently Asked Questions
Can't find what you're looking for? Contact our support team for more information.
Check out 100+ listings near this property. Listings updated daily
See the Latest Listings by Cities
1500+ home for sale in Ontario

Looking for Your Perfect Home?
Let us help you find the perfect home that matches your lifestyle
