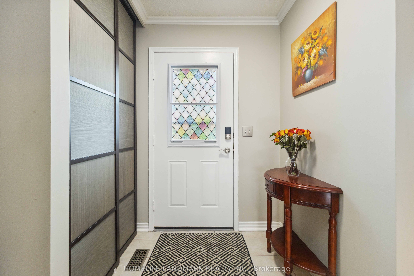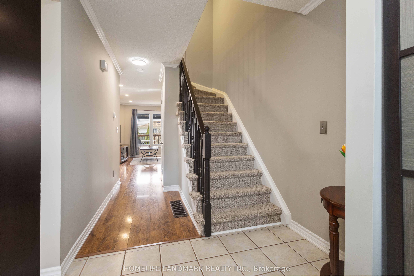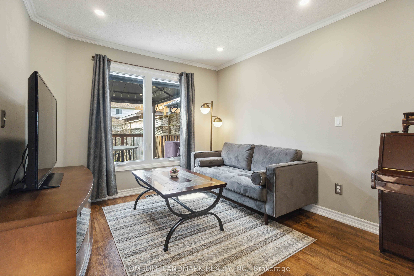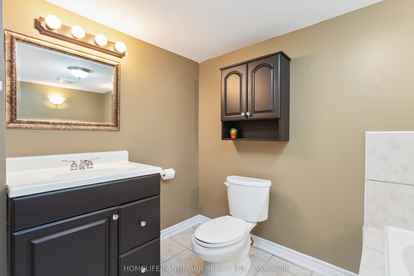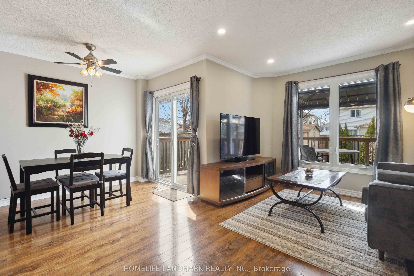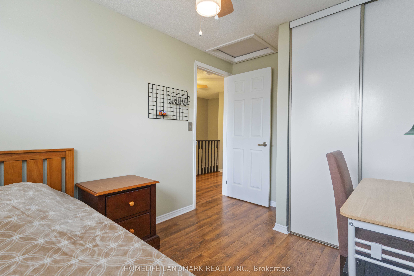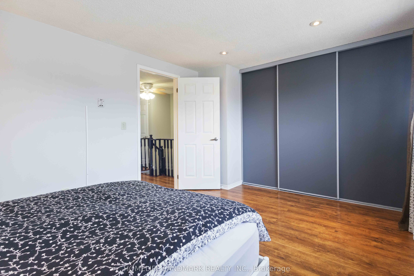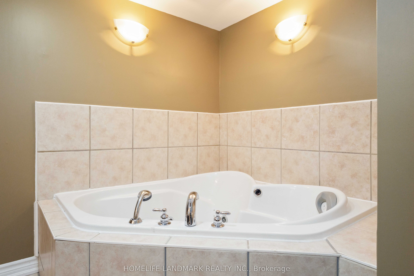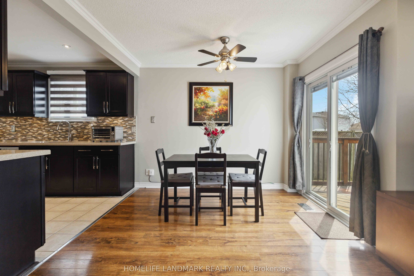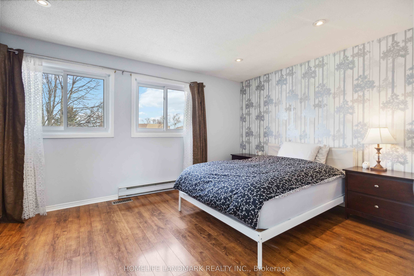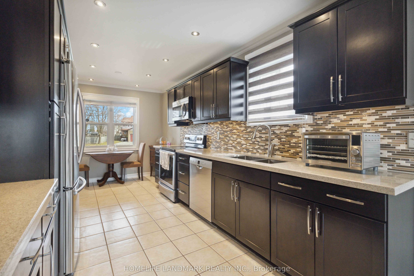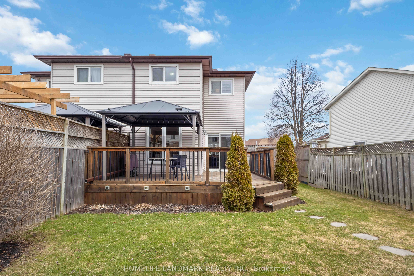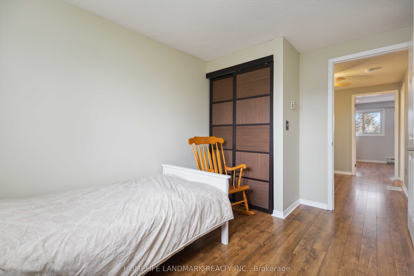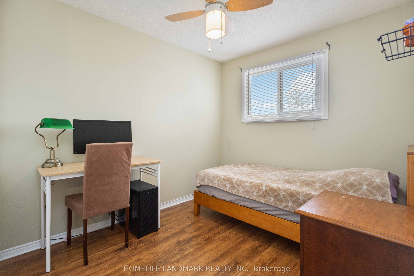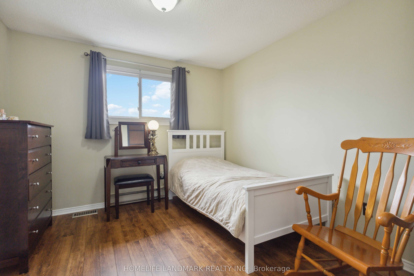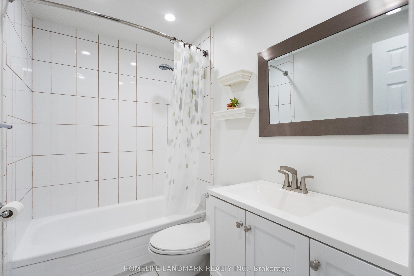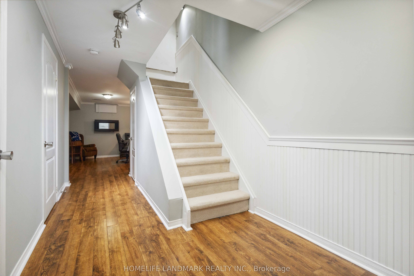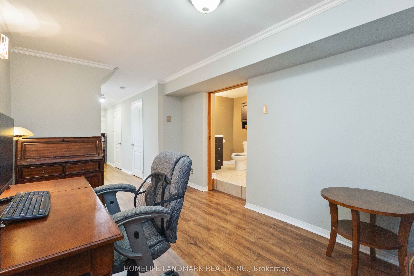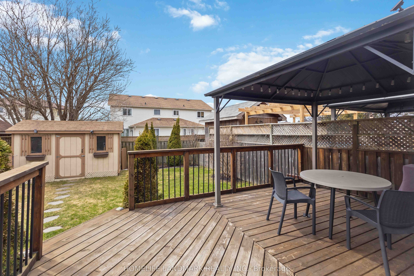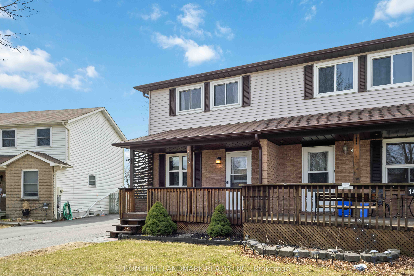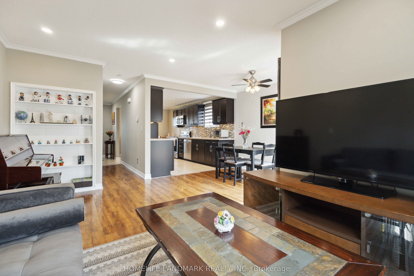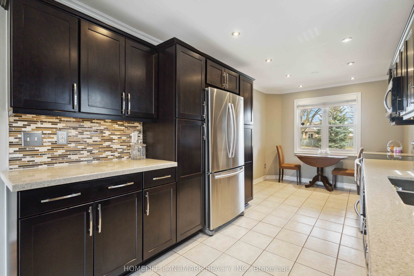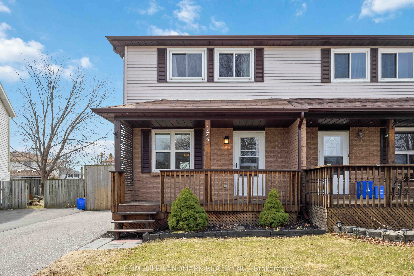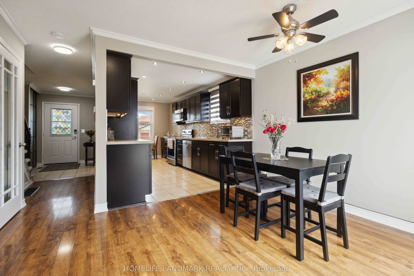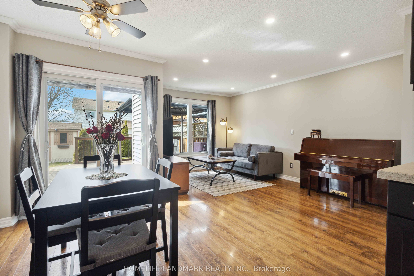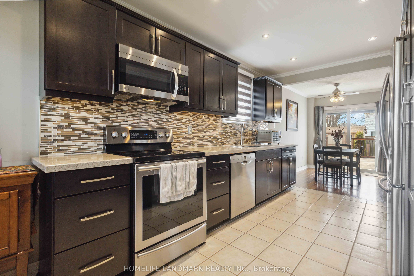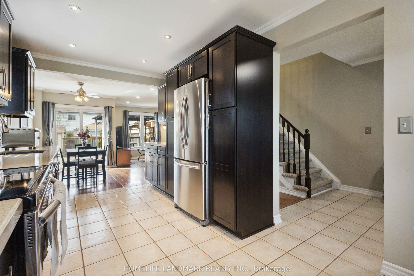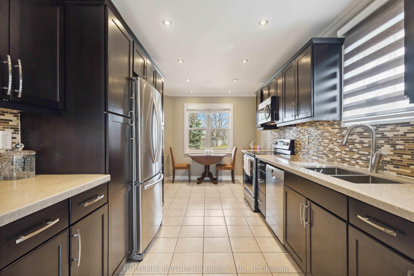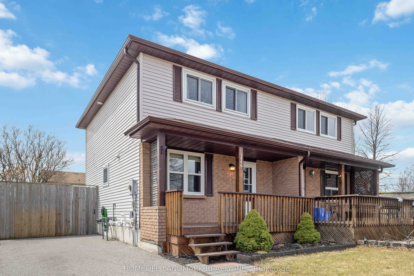
$695,000
Est. Payment
$2,654/mo*
*Based on 20% down, 4% interest, 30-year term
Listed by HOMELIFE LANDMARK REALTY INC.
Semi-Detached •MLS #E12084113•New
Price comparison with similar homes in Oshawa
Compared to 9 similar homes
8.9% Higher↑
Market Avg. of (9 similar homes)
$638,066
Note * Price comparison is based on the similar properties listed in the area and may not be accurate. Consult licences real estate agent for accurate comparison
Room Details
| Room | Features | Level |
|---|---|---|
Kitchen 2.76 × 5.33 m | Quartz CounterEat-in KitchenPot Lights | Main |
Living Room 4.88 × 3.01 m | Combined w/DiningPot LightsLaminate | Main |
Dining Room 2.12 × 3.03 m | Combined w/LivingW/O To DeckLaminate | Main |
Primary Bedroom 4.43 × 3.31 m | Large ClosetPot LightsLaminate | Second |
Bedroom 2 2.44 × 3.44 m | LaminateClosetSouth View | Second |
Bedroom 3 3.01 × 3.75 m | LaminateDouble ClosetSouth View | Second |
Client Remarks
Beautifully maintained and move-in ready semi-detached home tucked away on a quiet court. A covered front porch welcomes you as you step inside the front door. The large, eat-in kitchen offers abundant cabinetry, a generous quartz countertop, pot lights, under-cabinet lighting, ceramic backsplash, double sink and stainless steel appliances. The adjoining dining area features a walkout to a large deck featuring a metal gazebo, making indoor-outdoor entertaining effortless. The large living room includes a built-in bookcase and stylish wood flooring. Upstairs offers three spacious bedrooms. The primary bedroom includes pot lights and a triple closet. A refreshed four-piece bathroom serves the upper level, along with a convenient linen closet in the hallway. The finished basement extends your living space with a versatile office nook, a generous rec room along with a beautifully finished three-piece bathroom with a jetted tub. Step outside to a private, beautifully landscaped fully fenced backyard with a garden shed for additional storage. Bright, functional, and full of thoughtful updates, this home is just minutes to the 401 and GO Station, and steps to the lake, green space and nearby trails offering the perfect blend of convenience and tranquility.
About This Property
1446 Fleming Court, Oshawa, L1J 8A9
Home Overview
Basic Information
Walk around the neighborhood
1446 Fleming Court, Oshawa, L1J 8A9
Shally Shi
Sales Representative, Dolphin Realty Inc
English, Mandarin
Residential ResaleProperty ManagementPre Construction
Mortgage Information
Estimated Payment
$0 Principal and Interest
 Walk Score for 1446 Fleming Court
Walk Score for 1446 Fleming Court

Book a Showing
Tour this home with Shally
Frequently Asked Questions
Can't find what you're looking for? Contact our support team for more information.
See the Latest Listings by Cities
1500+ home for sale in Ontario

Looking for Your Perfect Home?
Let us help you find the perfect home that matches your lifestyle
