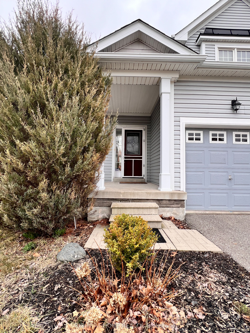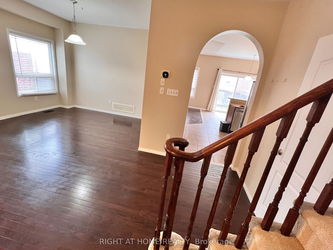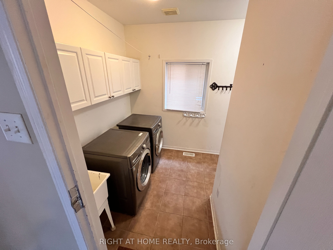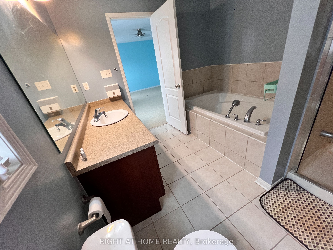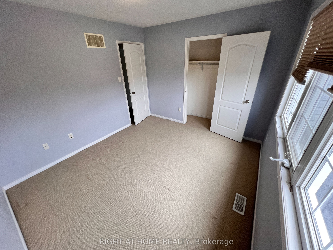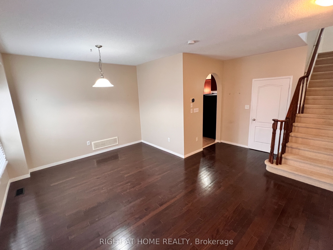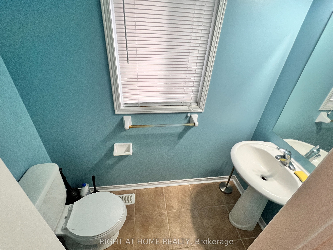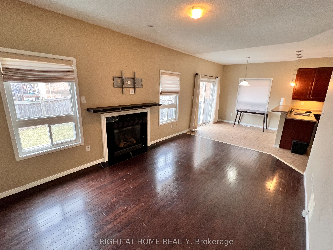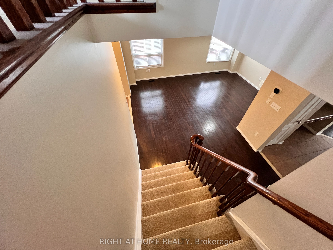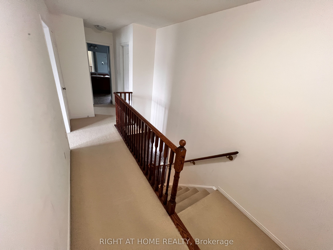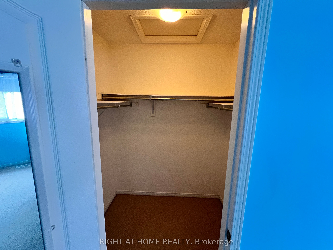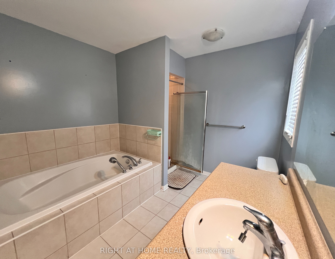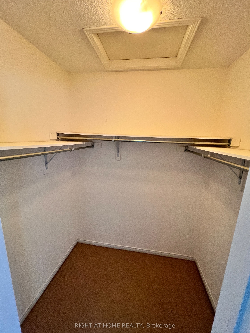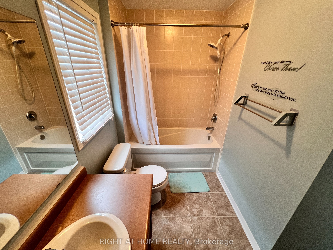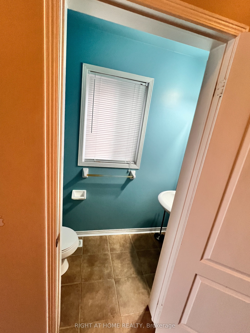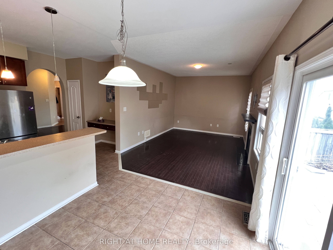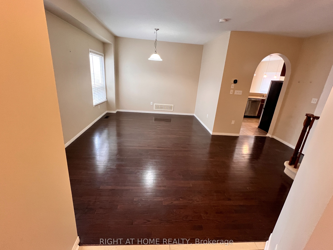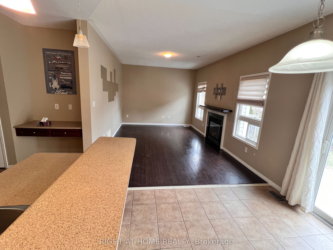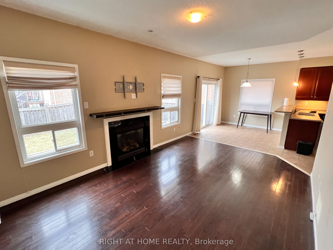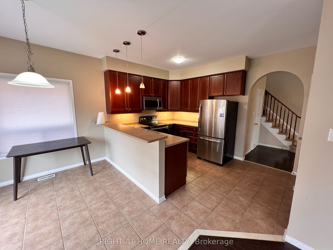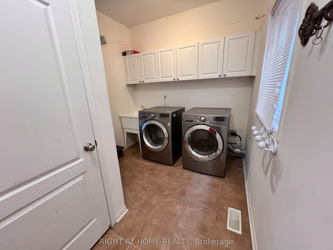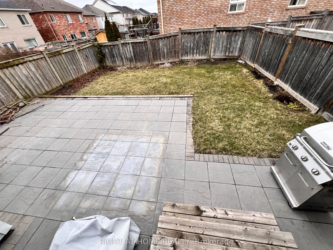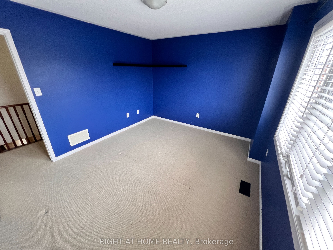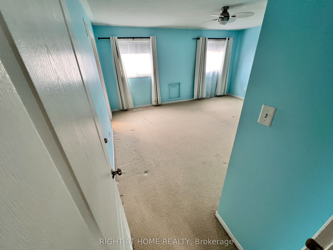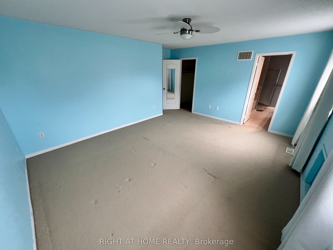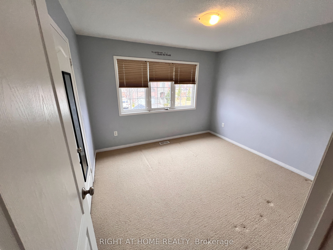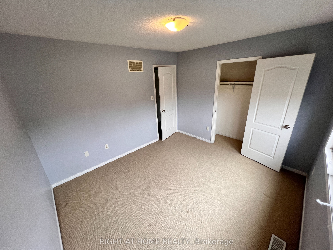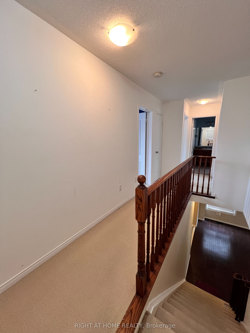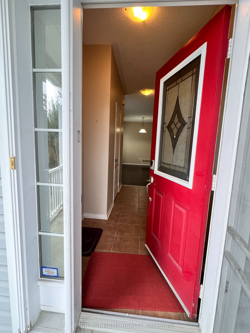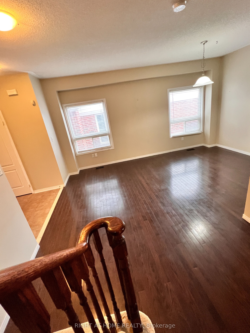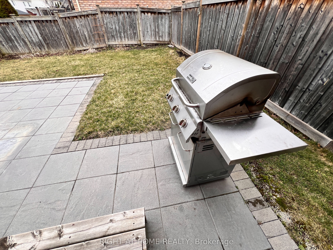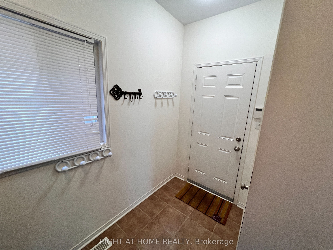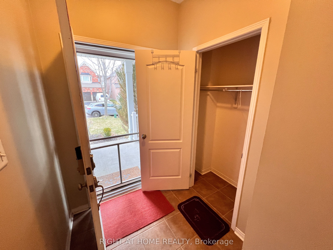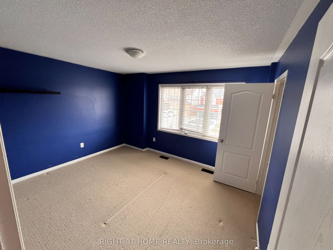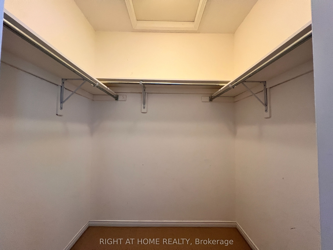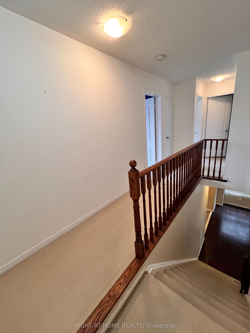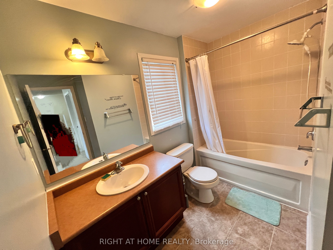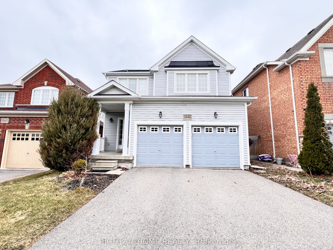
$2,700 /mo
Listed by RIGHT AT HOME REALTY
Detached•MLS #E12001660•Price Change
Room Details
| Room | Features | Level |
|---|---|---|
Dining Room 5.19 × 3.58 m | Hardwood FloorCombined w/Living | Main |
Kitchen 2.85 × 4.55 m | Tile FloorStainless Steel ApplB/I Desk | Main |
Primary Bedroom 4.05 × 4.99 m | BroadloomWalk-In Closet(s)4 Pc Ensuite | Second |
Bedroom 2 3.26 × 3.94 m | BroadloomClosetEast View | Second |
Bedroom 3 3.13 × 3.42 m | BroadloomClosetEast View | Second |
Client Remarks
Beautiful 3 bedroom upper unit in excellent Oshawa location. Very large and spacious home with separate entrance. 3 Bedrooms, 2.5 Bathrooms, Hardwood Flooring, Soaring 9' High Ceilings, Open Concept Kitchen With Stainless Steel Appliances, Breakfast Bar, And Upgraded Cabinetry. Lots of natural light. Cozy Great Room With Pot Lighting And Gas Fireplace, Master Suite With W/I Closet. Fenced Private Yard . Walmart, Costco, Home Depot, Structube,Sport Chek And Large Variety Of Restaurants And Amenities Within Walking Distance. Great School Dristrict, Near 401 and Few Minutes From 407. Taunton And Harmony Nearest Intersection. Just 10min away from Ontario Tech University and Durham College.A Perfect Home For The Growing Family. Just Move In And Enjoy! ***the basement is not included and leased separately. *** Tenants will pay 2/3 of total utility bill including hydro, water, gas and hot water tank rental.
About This Property
1446 Cordick Street, Oshawa, L1K 0K2
Home Overview
Basic Information
Walk around the neighborhood
1446 Cordick Street, Oshawa, L1K 0K2
Shally Shi
Sales Representative, Dolphin Realty Inc
English, Mandarin
Residential ResaleProperty ManagementPre Construction
 Walk Score for 1446 Cordick Street
Walk Score for 1446 Cordick Street

Book a Showing
Tour this home with Shally
Frequently Asked Questions
Can't find what you're looking for? Contact our support team for more information.
Check out 100+ listings near this property. Listings updated daily
See the Latest Listings by Cities
1500+ home for sale in Ontario

Looking for Your Perfect Home?
Let us help you find the perfect home that matches your lifestyle
