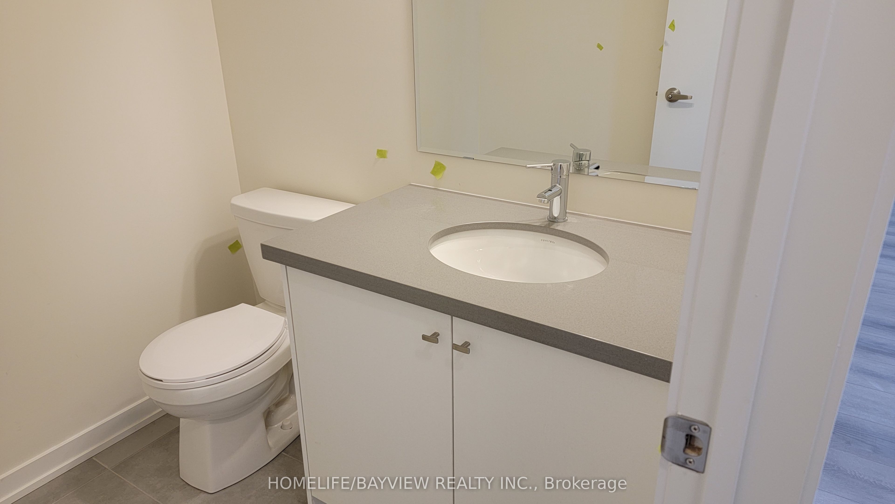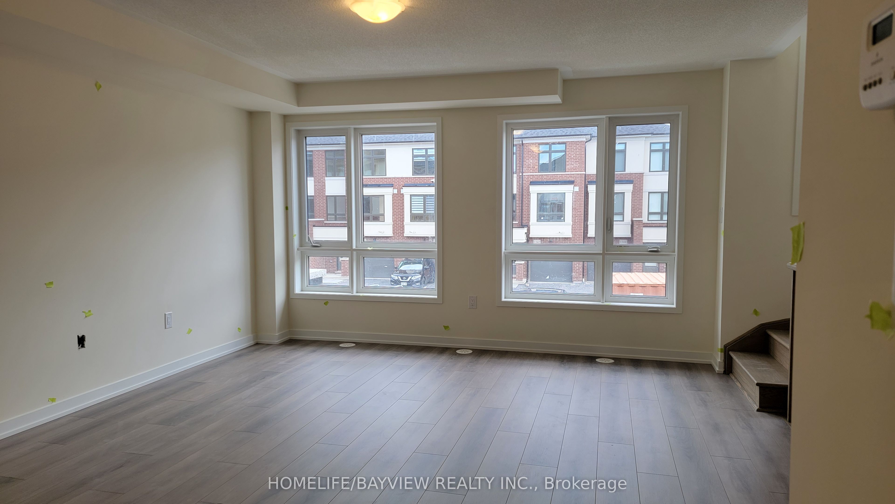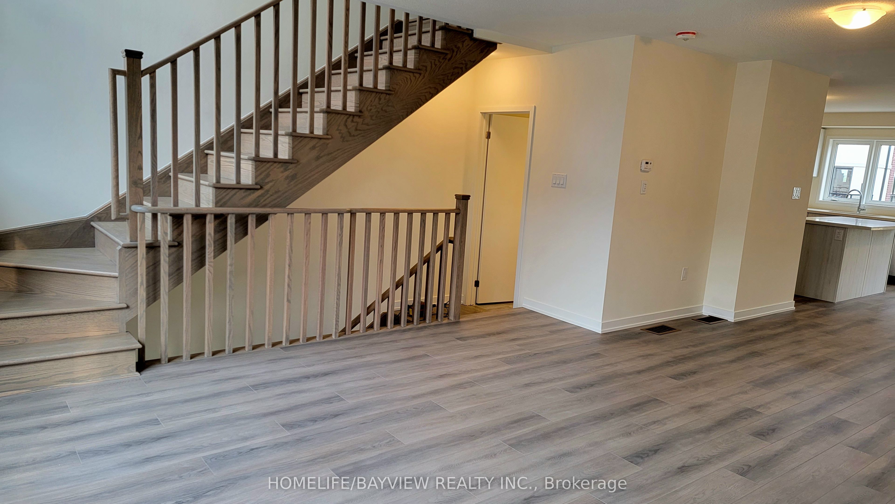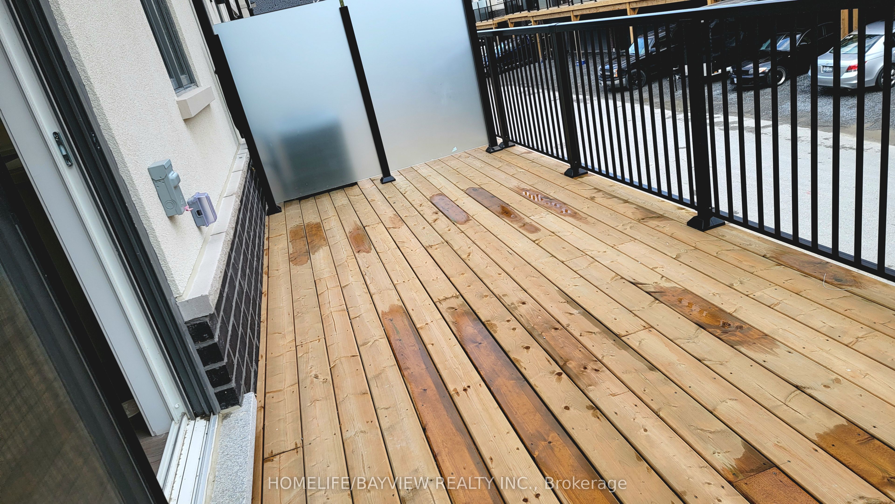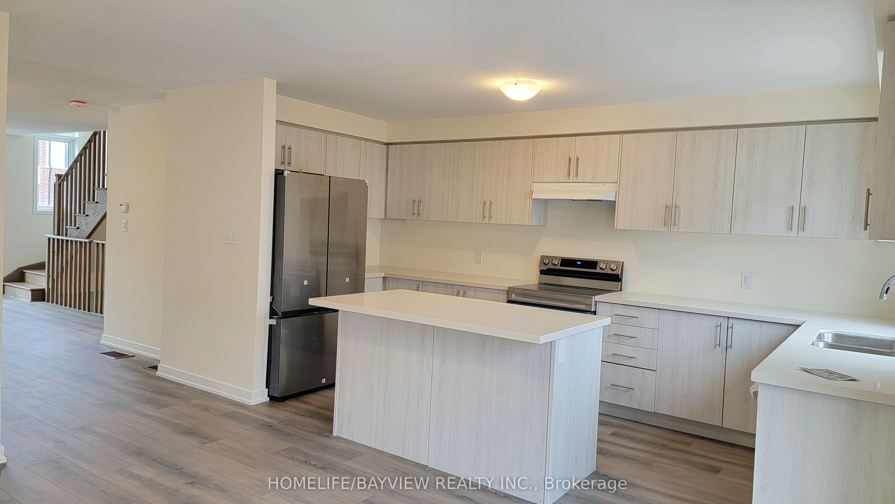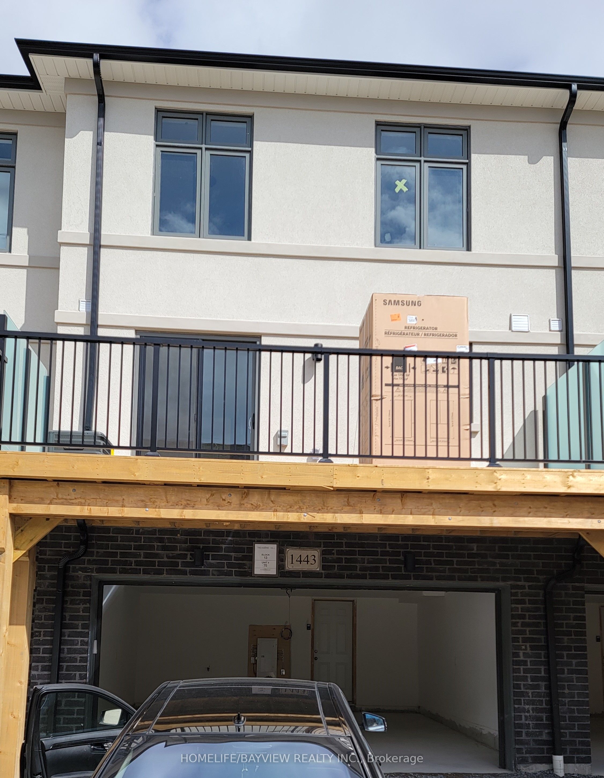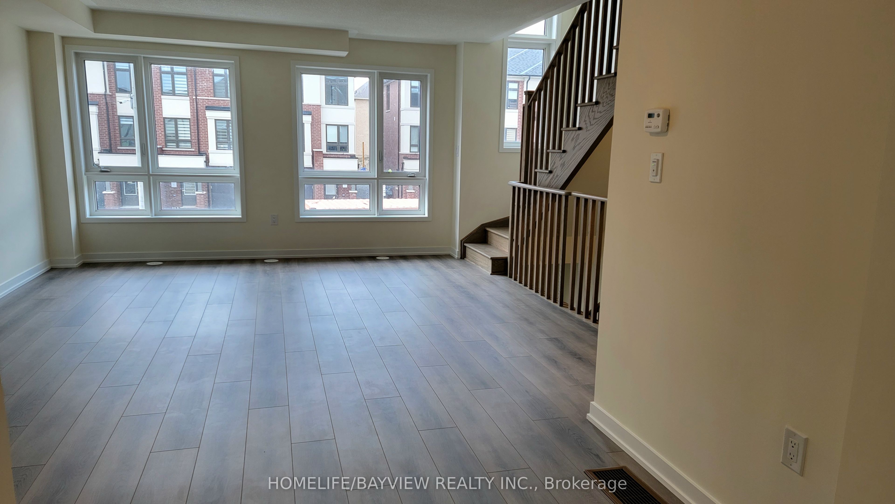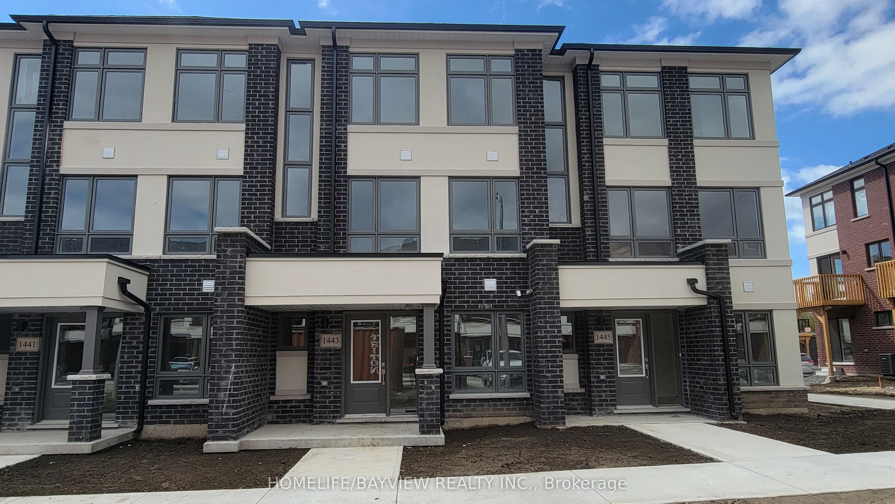
$3,000 /mo
Listed by HOMELIFE/BAYVIEW REALTY INC.
Att/Row/Townhouse•MLS #E12060235•New
Room Details
| Room | Features | Level |
|---|---|---|
Living Room 6.58 × 4.57 m | LaminateCombined w/DiningLarge Window | Second |
Dining Room 6.58 × 4.57 m | LaminateCombined w/LivingLarge Window | Second |
Kitchen 4.87 × 2.62 m | Stainless Steel ApplBreakfast BarQuartz Counter | Second |
Primary Bedroom 3.41 × 4.51 m | 3 Pc EnsuiteLarge WindowWalk-In Closet(s) | Upper |
Bedroom 2 3.05 × 2.47 m | BroadloomLarge Window | Upper |
Bedroom 3 3.04 × 2.47 m | Large WindowBroadloom | Upper |
Client Remarks
A New Townhouse With 4 Car Parking Spots In The Heart Of Oshawa. Spacious & Bright With Big Finished Ground Level Basement/ Rec Room Can Be Considered As a 4th Bedroom. Upgraded Kitchen With Island. Tons Of Storage, New S/S Appliances, Quartz Counter Top. Walkout To a Good Size Deck. Three Washrooms, Built In Car Garage, Laminate Flooring On Ground Floor, Main Floor And Stairs With Oak Staircase. Located In A New Development & Close By To All Amenities, Parks, Restaurants, Banks, Elementary Schools, Ontario Tech University, Durham College, Highway 401.
About This Property
1443 Bradenton Path, Oshawa, L1K 1A9
Home Overview
Basic Information
Walk around the neighborhood
1443 Bradenton Path, Oshawa, L1K 1A9
Shally Shi
Sales Representative, Dolphin Realty Inc
English, Mandarin
Residential ResaleProperty ManagementPre Construction
 Walk Score for 1443 Bradenton Path
Walk Score for 1443 Bradenton Path

Book a Showing
Tour this home with Shally
Frequently Asked Questions
Can't find what you're looking for? Contact our support team for more information.
Check out 100+ listings near this property. Listings updated daily
See the Latest Listings by Cities
1500+ home for sale in Ontario

Looking for Your Perfect Home?
Let us help you find the perfect home that matches your lifestyle
