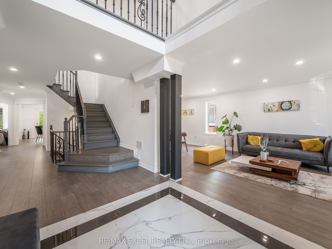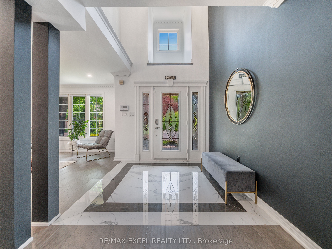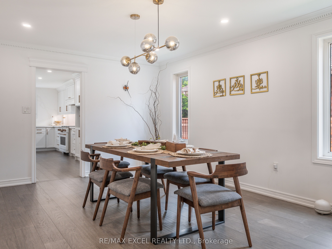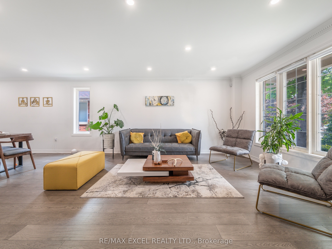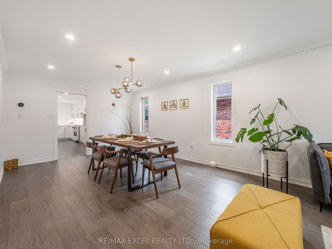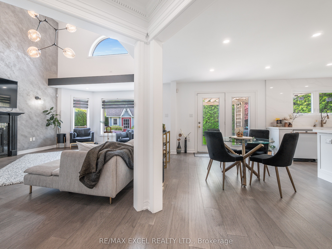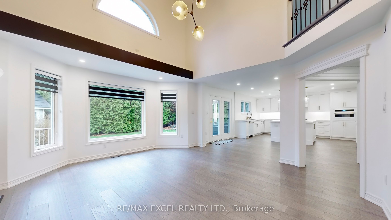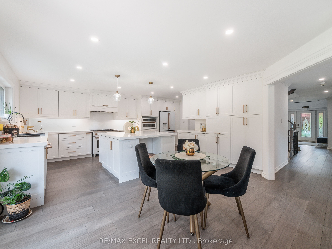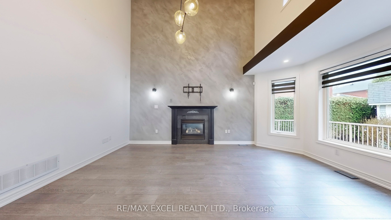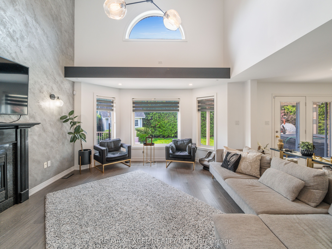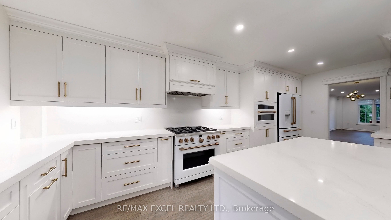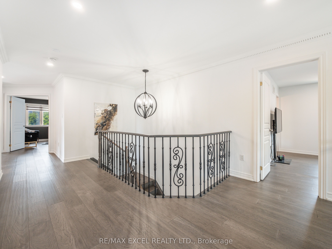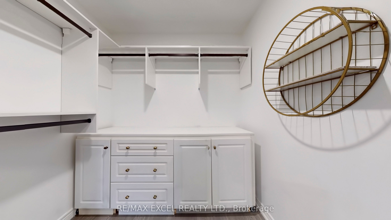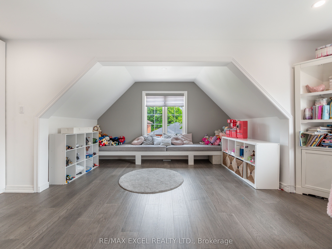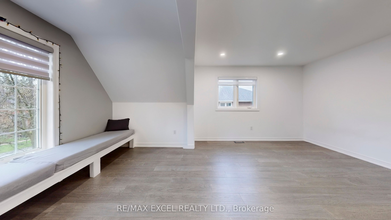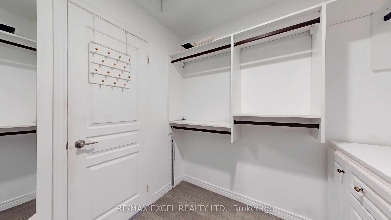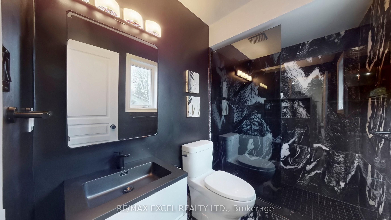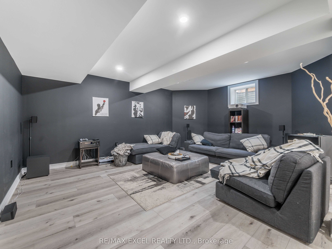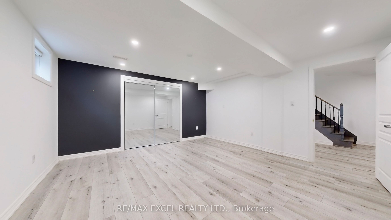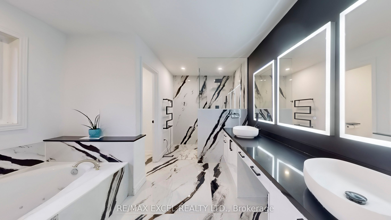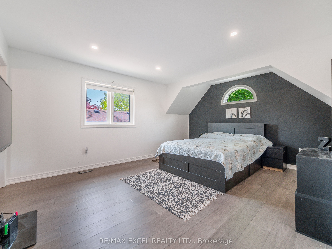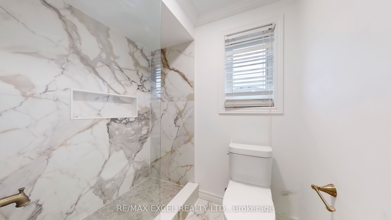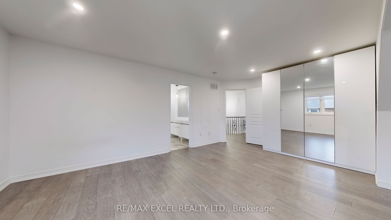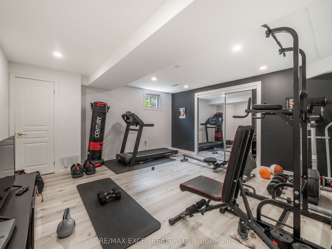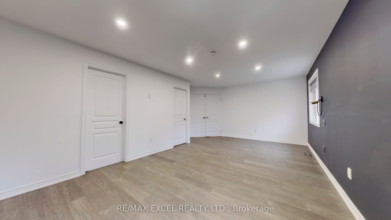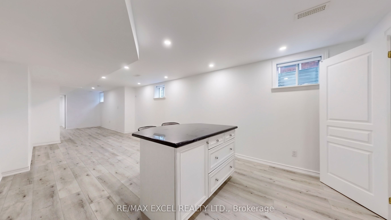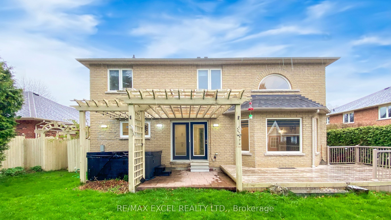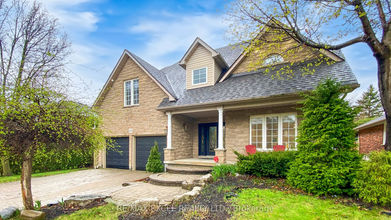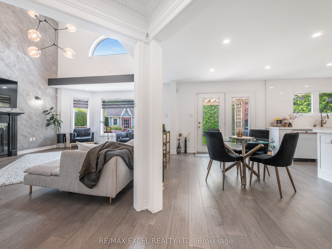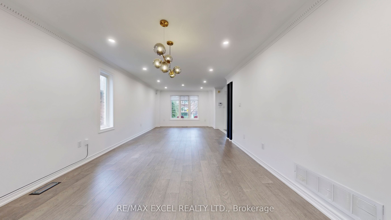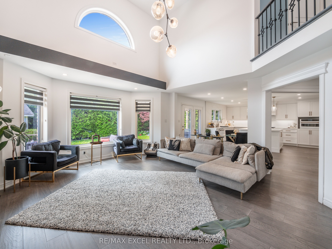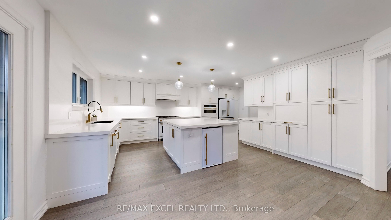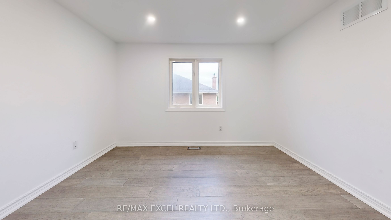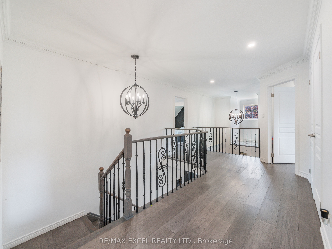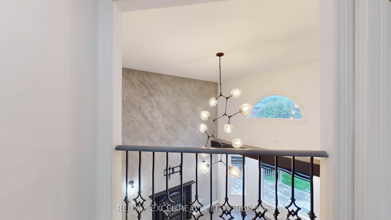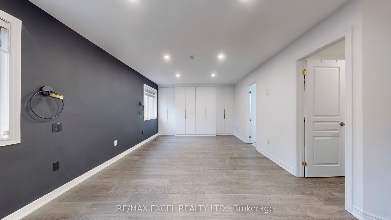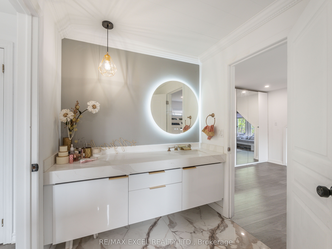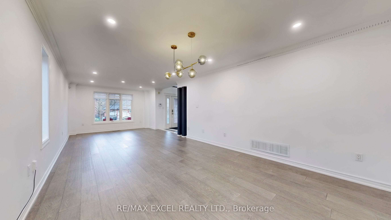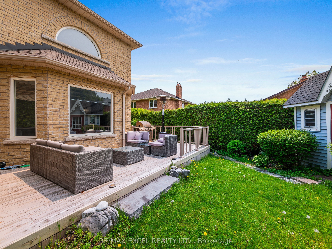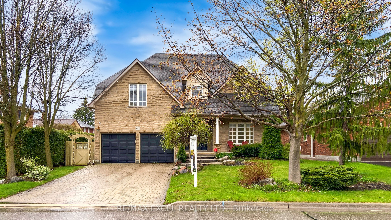
$1,499,000
Est. Payment
$5,725/mo*
*Based on 20% down, 4% interest, 30-year term
Listed by RE/MAX EXCEL REALTY LTD.
Detached•MLS #E12202503•New
Price comparison with similar homes in Oshawa
Compared to 8 similar homes
12.3% Higher↑
Market Avg. of (8 similar homes)
$1,334,325
Note * Price comparison is based on the similar properties listed in the area and may not be accurate. Consult licences real estate agent for accurate comparison
Room Details
| Room | Features | Level |
|---|---|---|
Living Room 4.66 × 5.03 m | Hardwood FloorCathedral Ceiling(s)Fireplace | Main |
Dining Room 3.66 × 4.49 m | Hardwood FloorOpen ConceptLarge Window | Main |
Kitchen 5.95 × 3.73 m | Centre IslandB/I AppliancesOverlooks Backyard | Main |
Bedroom 6.84 × 4.08 m | 7 Pc EnsuiteB/I ClosetWalk-In Closet(s) | Second |
Bedroom 2 5.78 × 5.59 m | 5 Pc BathClosetLarge Window | Second |
Bedroom 3 3.82 × 4.82 m | 3 Pc BathLarge WindowWalk-In Closet(s) | Second |
Client Remarks
A Must-See! This stunning, detached 5+1, 5 bathroom custom villa offers over 3,730 sqft of living space, plus approx. 2,000 sqft of additional space in the finished basement. Fully renovated with no detail overlooked, this home features 7.5" engineered hardwood floors, a gourmet kitchen with sleek white and gold finishes, Calacatta marble quartz counters and backsplash, and a stone-facing exterior that adds a sophisticated touch to the homes curb appeal. The spacious primary bedroom boasts 2 walk-in California closets and a spa-like ensuite with a Jacuzzi tub, heated floors, heated towel racks, and dual vanities. The kitchen is a chef's dream with luxury Café gold appliances: a 48" gas stove, LED-backlit fridge, 5-in-1 microwave/oven, and smart dishwasher- all app-enabled. Enjoy cozy evenings in the family room with a cathedral ceiling and gas fireplace. This home is equipped with new insulation, furnace, smoke detectors, LED pot lights, and gorgeous light fixtures throughout. The beautifully designed finished basement blends luxury and function with a dedicated theatre room, private gym, cold room, and a massive multi-purpose space with a walk-in closet perfect as a guest suite, office, or recreation area. Thoughtful design and high-end finishes make it ideal for both family living and entertaining. Step outside to your private oasis featuring a hot tub and lush landscaped yards maintained by built-in sprinklers. Additional features include a soundproof furnace room, 2-car garage, 4-car driveway, no sidewalk, and 16+ ft evergreen fencing for maximum privacy. Close to Ontario Tech University, parks, shopping, and restaurants and Hwy 407, this home combines convenience, comfort, and luxury. Photos for reference only furnishings not included or present during showings.
About This Property
143 Samac Trail, Oshawa, L1G 7V9
Home Overview
Basic Information
Walk around the neighborhood
143 Samac Trail, Oshawa, L1G 7V9
Shally Shi
Sales Representative, Dolphin Realty Inc
English, Mandarin
Residential ResaleProperty ManagementPre Construction
Mortgage Information
Estimated Payment
$0 Principal and Interest
 Walk Score for 143 Samac Trail
Walk Score for 143 Samac Trail

Book a Showing
Tour this home with Shally
Frequently Asked Questions
Can't find what you're looking for? Contact our support team for more information.
See the Latest Listings by Cities
1500+ home for sale in Ontario

Looking for Your Perfect Home?
Let us help you find the perfect home that matches your lifestyle
