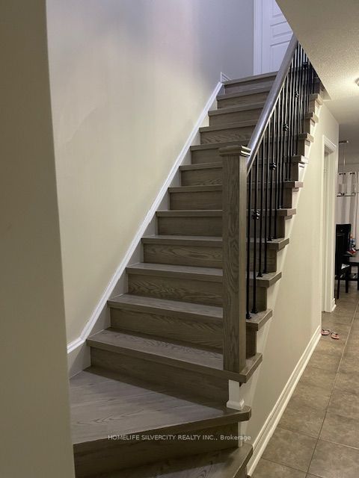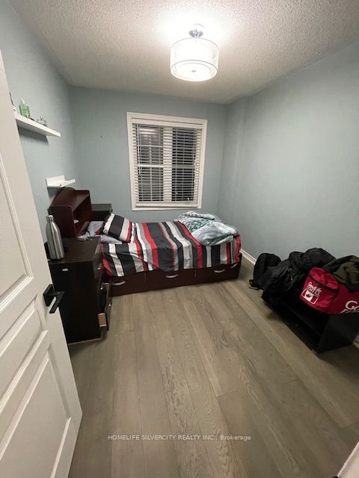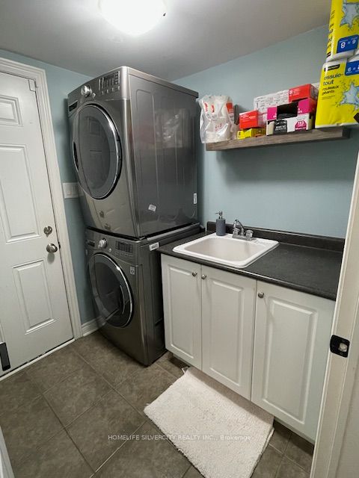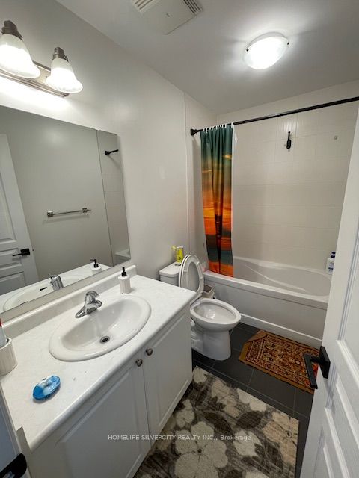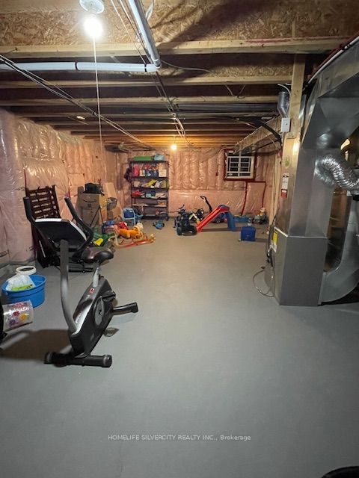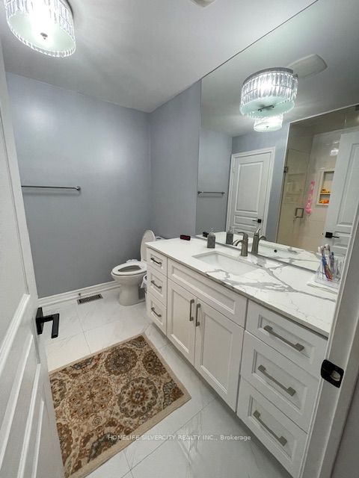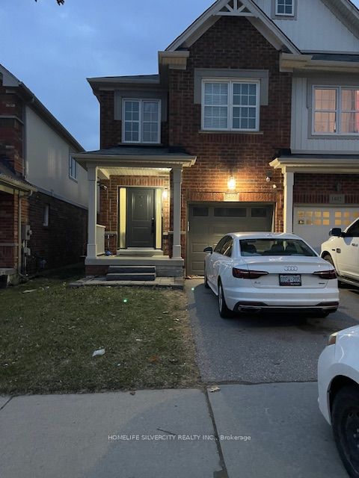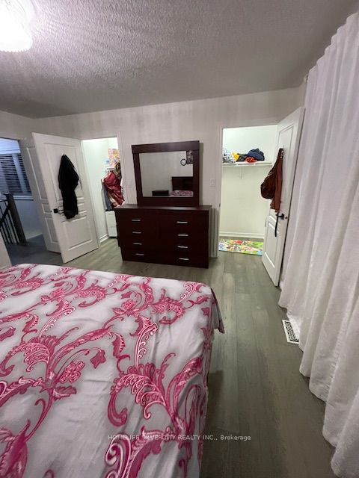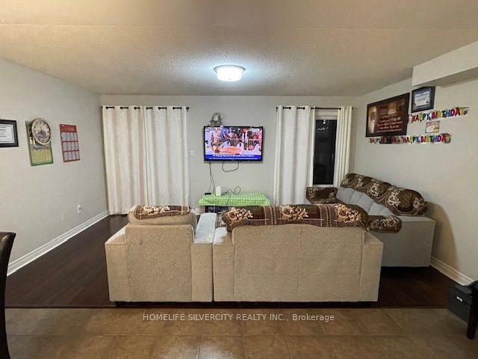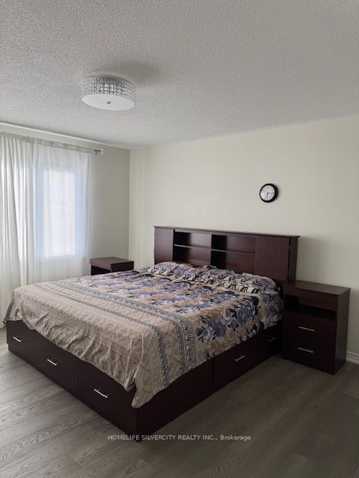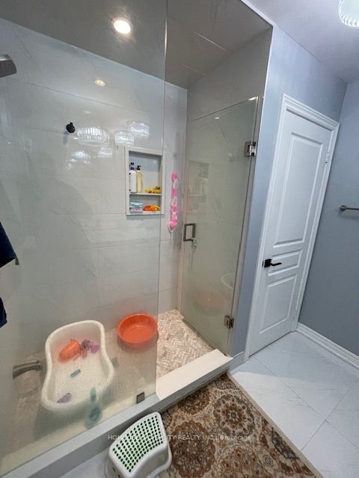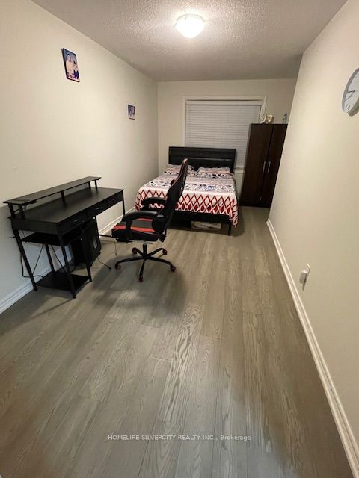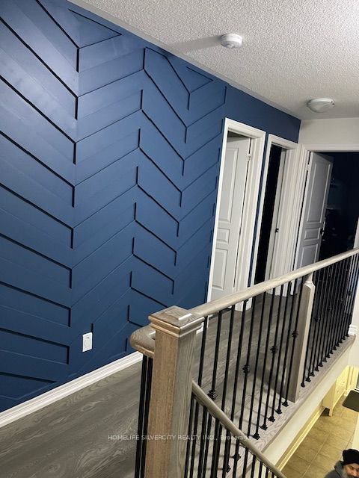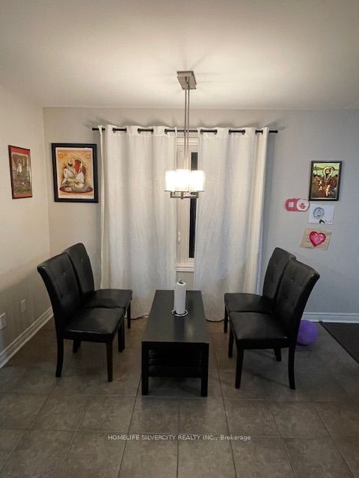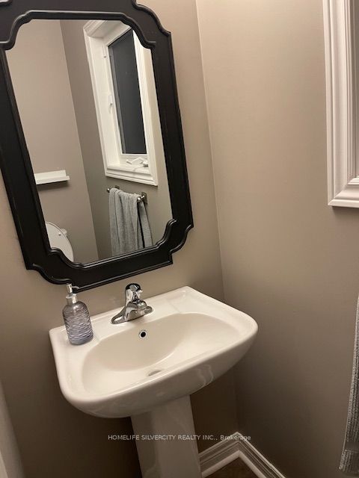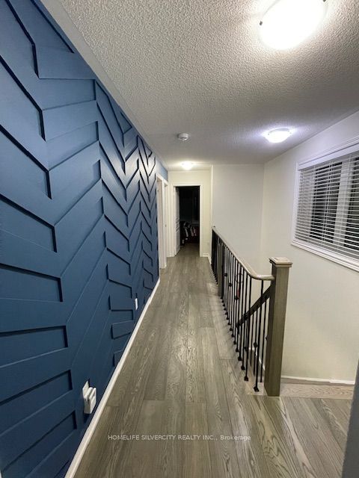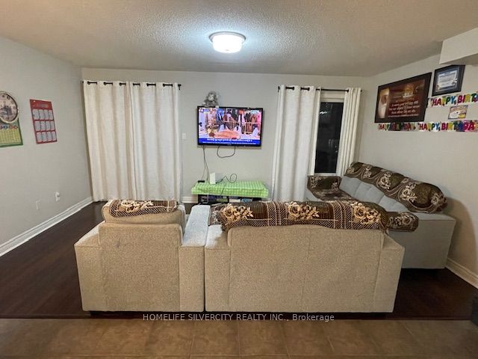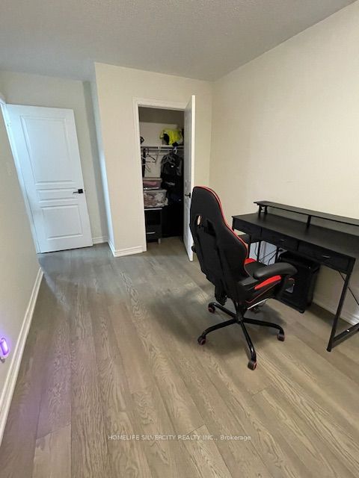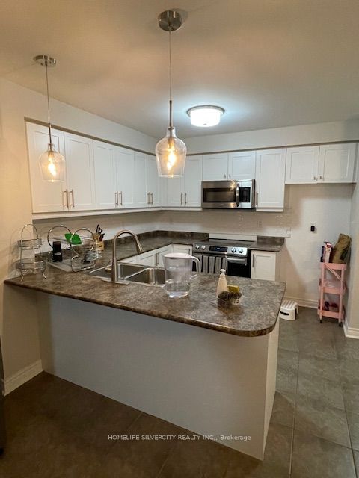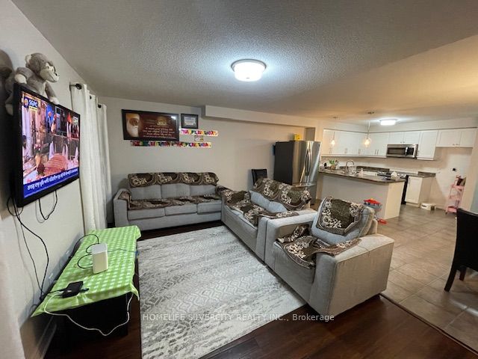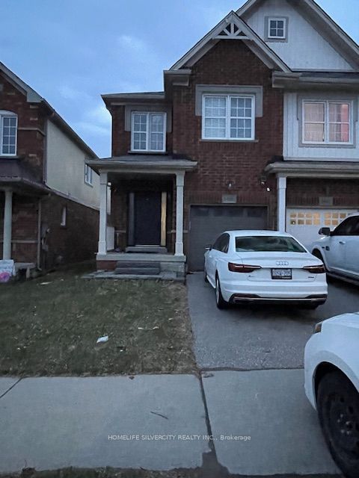
$799,999
Est. Payment
$3,055/mo*
*Based on 20% down, 4% interest, 30-year term
Listed by HOMELIFE SILVERCITY REALTY INC.
Semi-Detached •MLS #E12123069•Price Change
Price comparison with similar homes in Oshawa
Compared to 4 similar homes
55.7% Higher↑
Market Avg. of (4 similar homes)
$513,725
Note * Price comparison is based on the similar properties listed in the area and may not be accurate. Consult licences real estate agent for accurate comparison
Room Details
| Room | Features | Level |
|---|---|---|
Kitchen 4.85 × 2.9 m | Ceramic FloorStainless Steel ApplBacksplash | Main |
Living Room 3.02 × 5.13 m | Hardwood FloorCombined w/Dining | Main |
Dining Room 3.02 × 5.13 m | Hardwood FloorCombined w/Dining | Main |
Primary Bedroom 4.24 × 4.06 m | Hardwood FloorHis and Hers Closets3 Pc Ensuite | Second |
Bedroom 2 3.43 × 2.57 m | Hardwood FloorClosetWindow | Second |
Bedroom 3 5.31 × 2.57 m | Hardwood FloorClosetWindow | Second |
Client Remarks
Welcome to this stunning 3-bedroom freehold semi-detached home, ideally situated in one of North Oshawa's most vibrant and sought-after communities. This beautifully maintained residence showcases a host of premium interior finishes, including a thoughtfully designed kitchen with quality cabinetry, countertops, large windows that flood the space with natural light, and an under-mount double sink-perfect for modern living. The exterior boasts upgraded interlocking on the front steps and a stone pathway leading to a charming backyard gazebo. A natural gas line for your bbq makes this an ideal space for entertaining. Enjoy unparalleled convenience with walking distance to Walmart, Home Depot, restaurants, shops, schools, and the Delpark Homes Centre. Commuting is a breeze with easy access to public transit, Durham College, Ontario Tech University, and Hwy 407. A perfect blend of comfort, location, and lifestyle-this home is a must-see!
About This Property
1400 Rennie Street, Oshawa, L1K 0N8
Home Overview
Basic Information
Walk around the neighborhood
1400 Rennie Street, Oshawa, L1K 0N8
Shally Shi
Sales Representative, Dolphin Realty Inc
English, Mandarin
Residential ResaleProperty ManagementPre Construction
Mortgage Information
Estimated Payment
$0 Principal and Interest
 Walk Score for 1400 Rennie Street
Walk Score for 1400 Rennie Street

Book a Showing
Tour this home with Shally
Frequently Asked Questions
Can't find what you're looking for? Contact our support team for more information.
See the Latest Listings by Cities
1500+ home for sale in Ontario

Looking for Your Perfect Home?
Let us help you find the perfect home that matches your lifestyle
