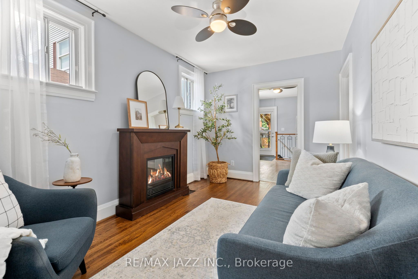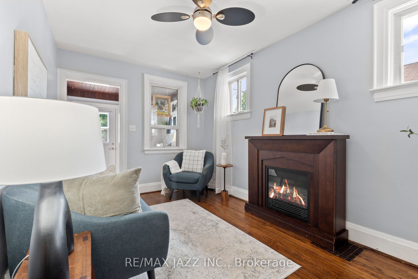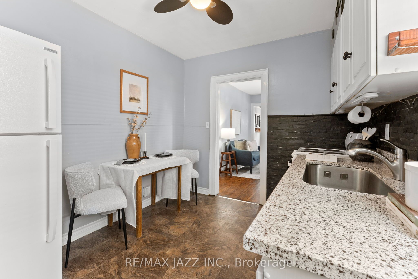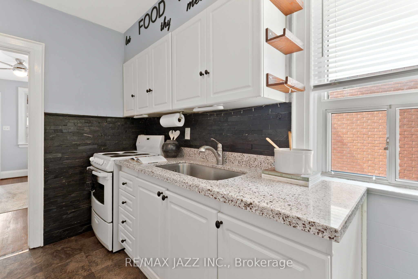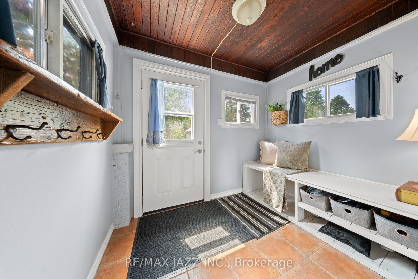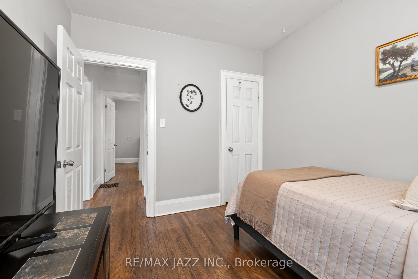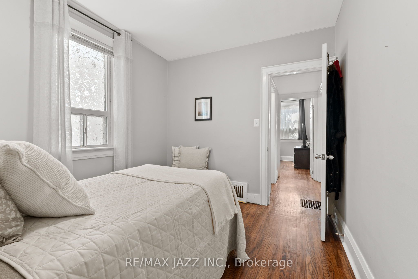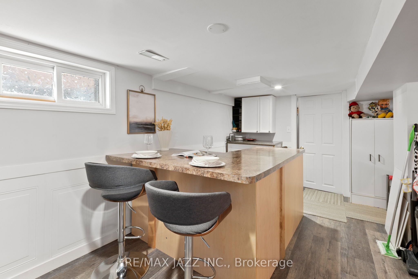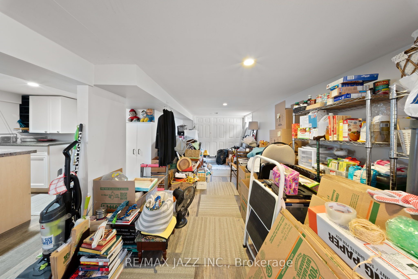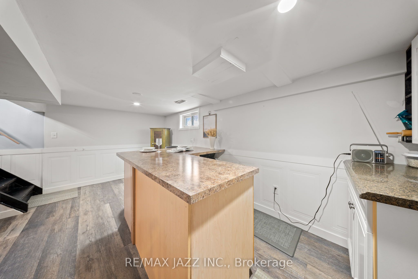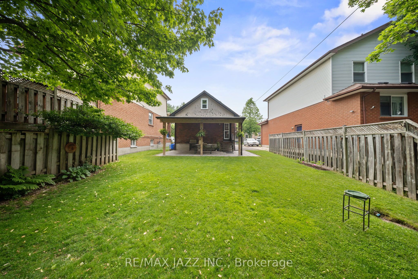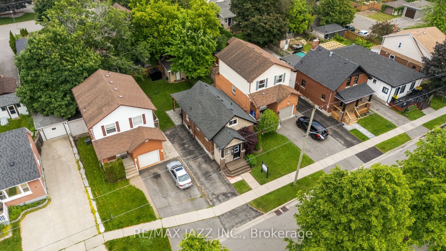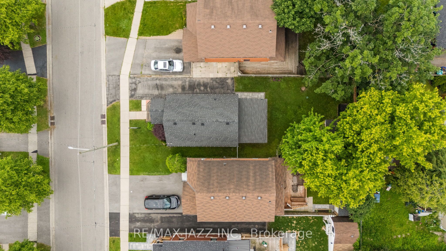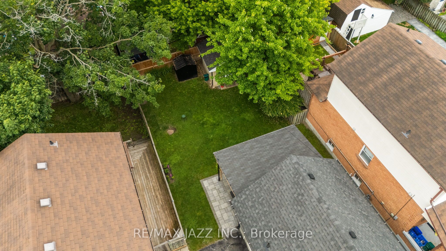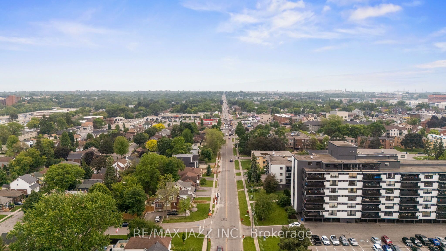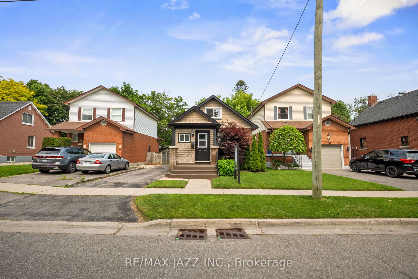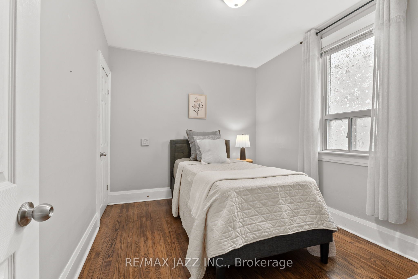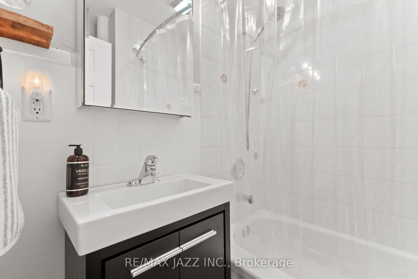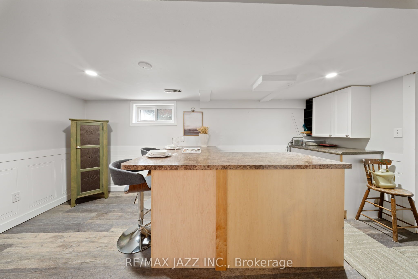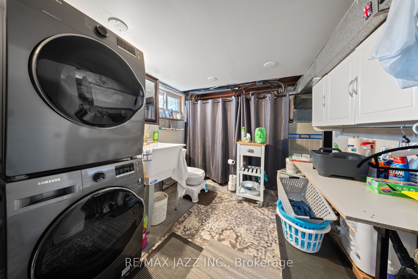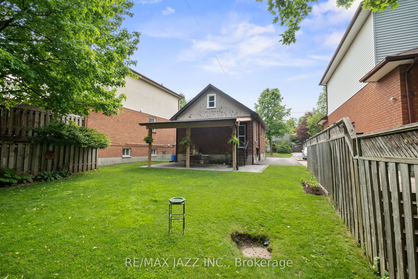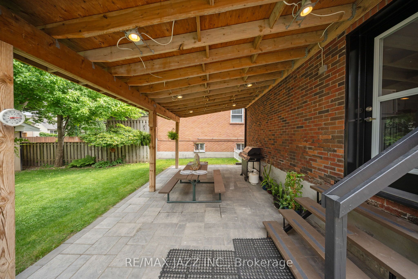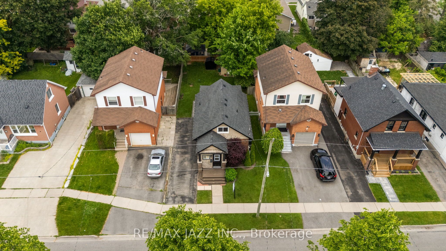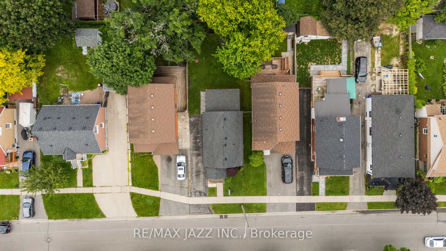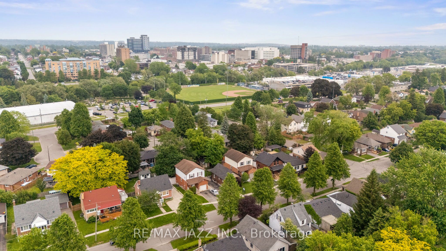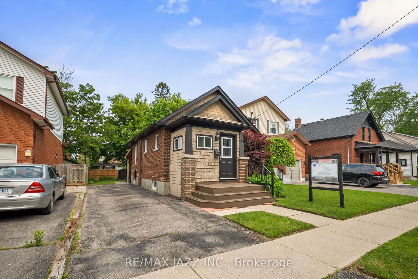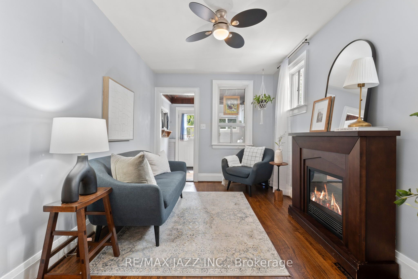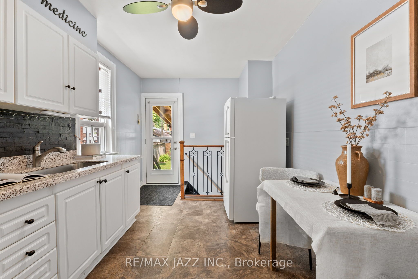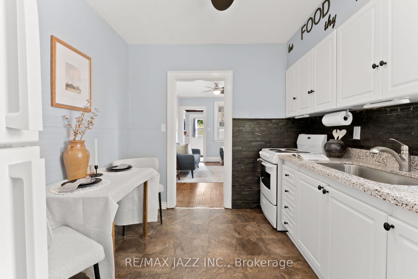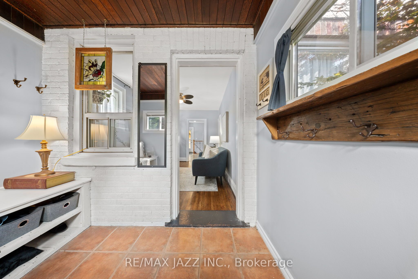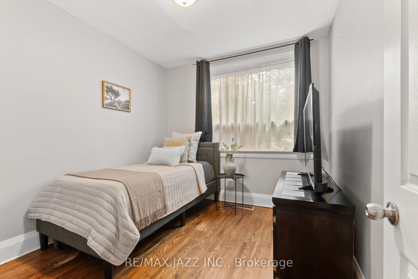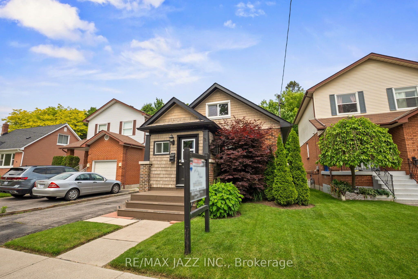
$589,900
Est. Payment
$2,253/mo*
*Based on 20% down, 4% interest, 30-year term
Listed by RE/MAX JAZZ INC.
Detached•MLS #E12215868•New
Price comparison with similar homes in Oshawa
Compared to 9 similar homes
-9.8% Lower↓
Market Avg. of (9 similar homes)
$653,666
Note * Price comparison is based on the similar properties listed in the area and may not be accurate. Consult licences real estate agent for accurate comparison
Room Details
| Room | Features | Level |
|---|---|---|
Living Room 2.73 × 4.24 m | Hardwood FloorCeiling Fan(s)Window | Main |
Kitchen 2.7 × 4.3 m | Vinyl FloorEat-in KitchenW/O To Patio | Main |
Primary Bedroom 2.71 × 3.03 m | Hardwood FloorClosetWindow | Main |
Bedroom 2 3.3 × 2.73 m | Hardwood FloorClosetWindow | Main |
Client Remarks
Charming Bungalow in Sought-After McLaughlin Community! Welcome to this delightful 2-bedroom detached bungalow nestled in one of Oshawa's most established neighbourhoods. Set on a deep 97-foot lot, this home offers fantastic curb appeal and a lifestyle of comfort and convenience. Perfect for first-time buyers, downsizers, or savvy investors. Step inside to discover a warm and inviting layout, featuring a bright main level with a full 4-piece bathroom and cozy living spaces. The finished basement extends your living area with ample space for entertaining, hobbies, or a home office complete with a bar area and a bonus washroom rough-in (toilet and washbasin installed). Enjoy outdoor dining and relaxed summer evenings on the beautiful covered patio (2020), tucked privately at the back of the home and offering excellent shade and a great space for hosting. The yard is perfect for pets, gardening, or simply unwinding in your own quiet retreat. Additional features include a newly installed central AC (2023), ample attic storage which could be converted to an additional finished space and a private driveway with parking for up to 3 vehicles. Located just minutes from everyday essentials and lifestyle amenities, you're within 2 km of the Oshawa Valley Botanical Gardens, Oshawa Hospital, O'Neill CVI, children's hockey arenas, and several other schools making this a family-friendly and commuter-convenient location. Don't miss the chance to own this charming home in a highly desirable area!
About This Property
139 Warren Avenue, Oshawa, L1J 4G5
Home Overview
Basic Information
Walk around the neighborhood
139 Warren Avenue, Oshawa, L1J 4G5
Shally Shi
Sales Representative, Dolphin Realty Inc
English, Mandarin
Residential ResaleProperty ManagementPre Construction
Mortgage Information
Estimated Payment
$0 Principal and Interest
 Walk Score for 139 Warren Avenue
Walk Score for 139 Warren Avenue

Book a Showing
Tour this home with Shally
Frequently Asked Questions
Can't find what you're looking for? Contact our support team for more information.
See the Latest Listings by Cities
1500+ home for sale in Ontario

Looking for Your Perfect Home?
Let us help you find the perfect home that matches your lifestyle
