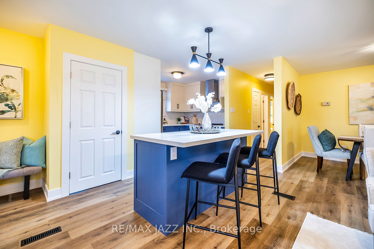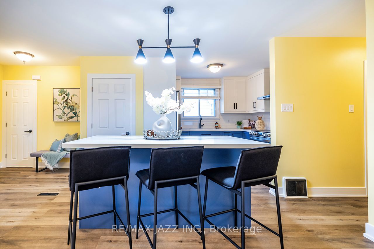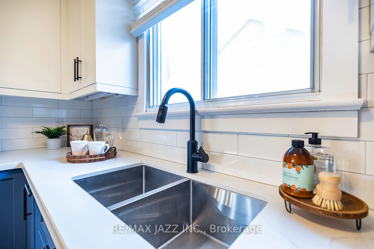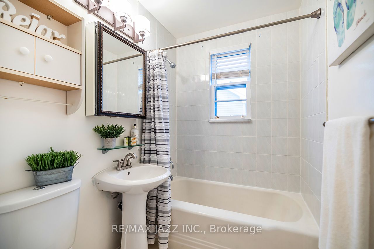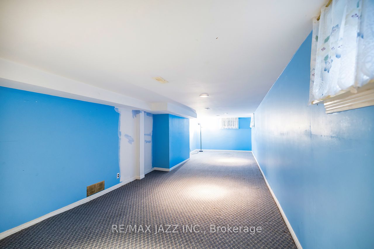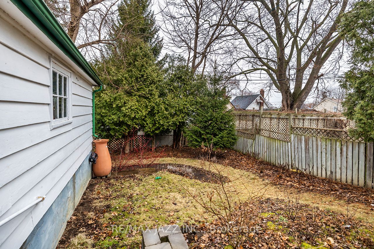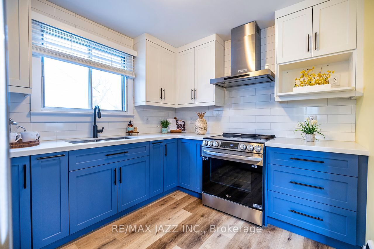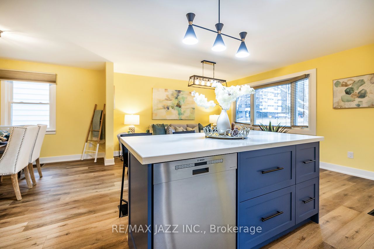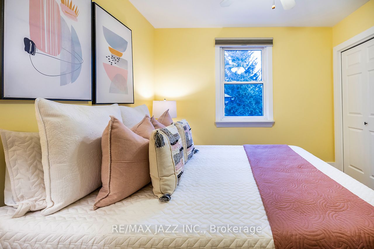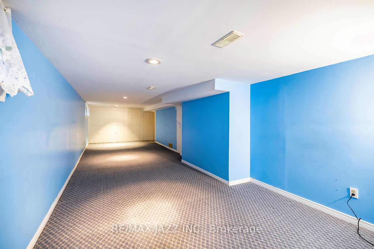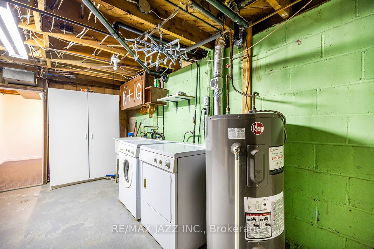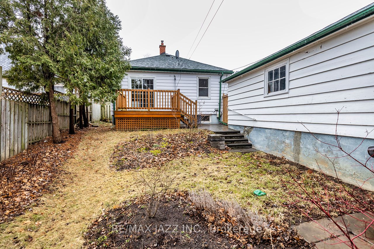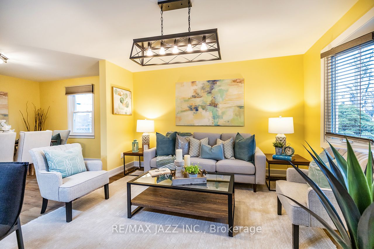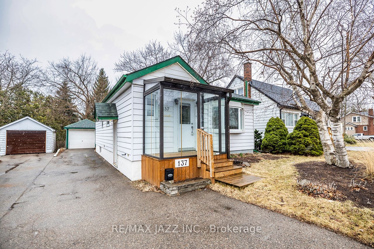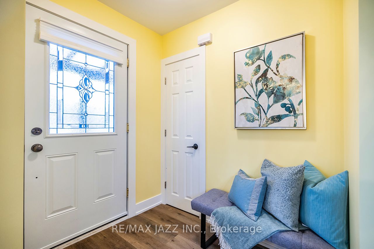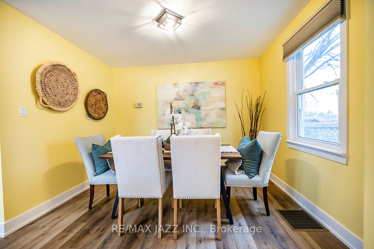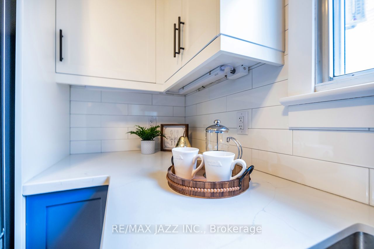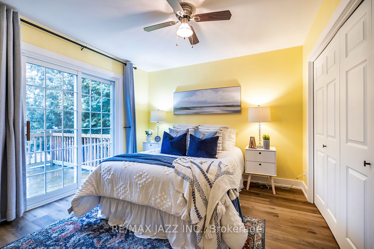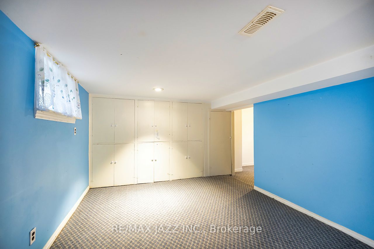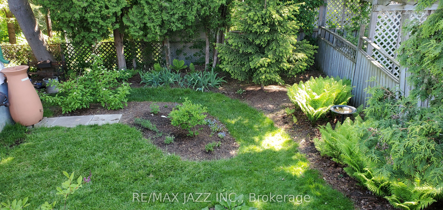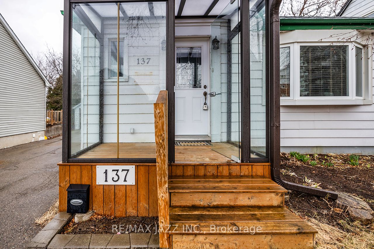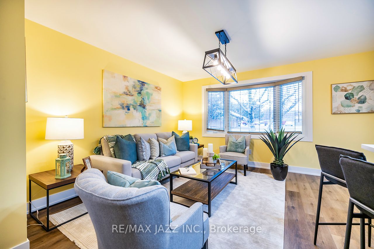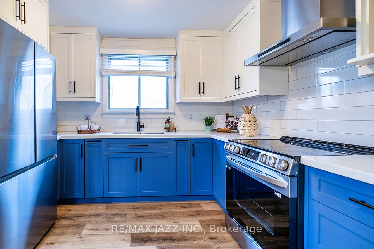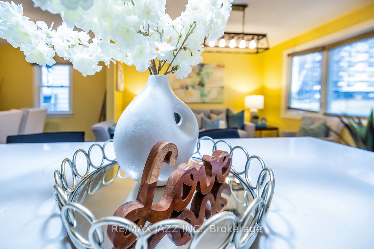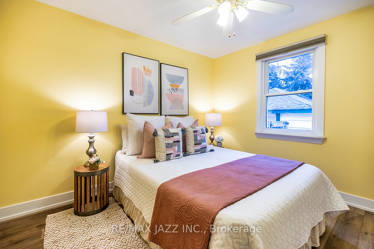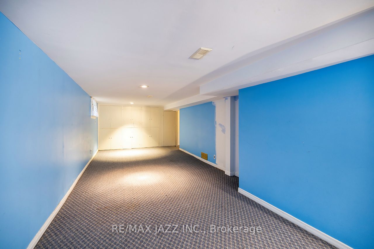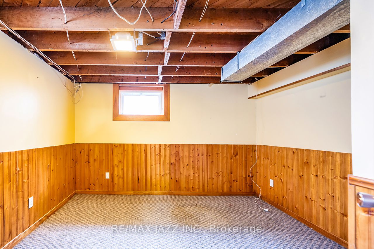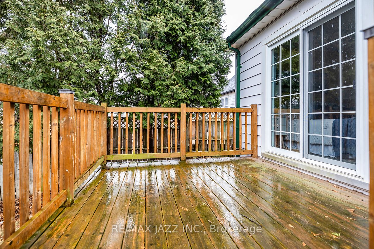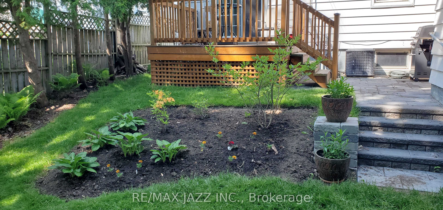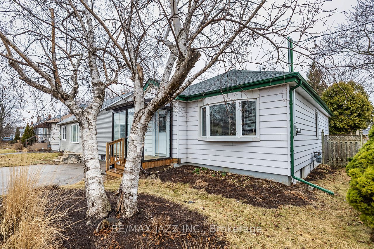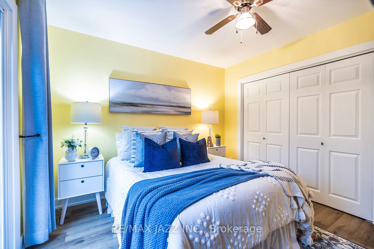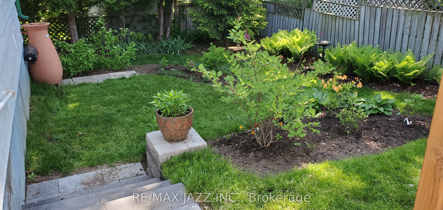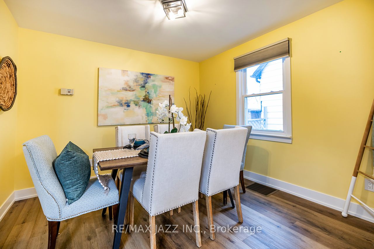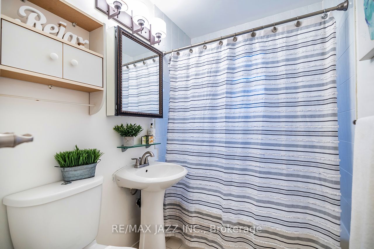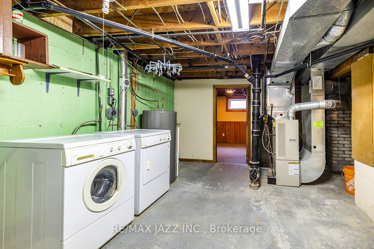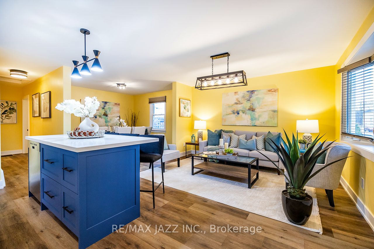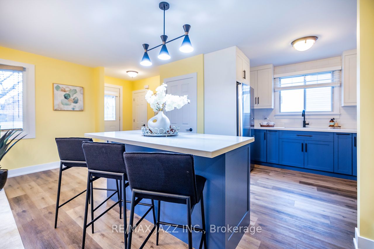
$499,900
Est. Payment
$1,909/mo*
*Based on 20% down, 4% interest, 30-year term
Detached•MLS #E12041695•Sold
Price comparison with similar homes in Oshawa
Compared to 9 similar homes
-40.3% Lower↓
Market Avg. of (9 similar homes)
$837,622
Note * Price comparison is based on the similar properties listed in the area and may not be accurate. Consult licences real estate agent for accurate comparison
Room Details
| Room | Features | Level |
|---|---|---|
Kitchen 4.467 × 3.851 m | Open ConceptStainless Steel ApplQuartz Counter | Main |
Living Room 3.818 × 4.426 m | Open ConceptBay WindowLaminate | Main |
Dining Room 3.141 × 3.315 m | Open ConceptWindowLaminate | Main |
Primary Bedroom 3.265 × 3.3 m | W/O To PatioDouble ClosetLaminate | Main |
Bedroom 2 3.447 × 2.619 m | WindowDouble ClosetLaminate | Main |
Bedroom 3 3.321 × 3.42 m | WindowClosetBroadloom | Basement |
Client Remarks
This fabulous bungalow is ideal for first time buyers, young families and those wishing to downsize. The glass enclosed porch provides a sheltered entrance from the snow, rain and wind and is a darling place to watch the sun as it sets in the evening. From here you will step into a bright and airy living space featuring an open-concept design that seamlessly blends the kitchen, dining, and living areas. The modern Kitchen was recently renovated (with permits) and boasts sleek quartz countertops, stylish subway tile backsplash, stainless steel appliances and a large island for additional seating. The bay window floods the space with natural light, enhancing its warm and inviting ambiance. Both main floor bedrooms have double closets, and the primary bedroom offers a patio door to the deck overlooking a lovely fenced yard featuring well manicured perennial gardens. Smell the lilacs and lavender as you enjoy your morning coffee, relax to read that next chapter or just soak up the sunshine. The separate side entrance allows direct access to the finished basement with a large recreation room, an additional bedroom, laundry/utility room and plenty of storage space. Extras include a BBQ gas line hookup, a detached garage and plenty of parking. Experience McLaughlin, one of Oshawa's most popular neighborhoods known for its historic charm, excellent schools, numerous recreational facilities, and an abundance of green spaces, parks and playgrounds nearby. The pinnacle of convenience with a Walk Score of 81/100 most errands can be accomplished on foot. This vibrant and friendly community offers an abundance of amenities, shops and restaurants - the Oshawa Centre, Oshawa Golf and Curling Club, YMCA, Oshawa Valley Botanical Gardens and more, all within a 20 minute walk. This neighbourhood is well-connected to all major highway routes, the GO station, and public transit is right at your doorstep for easy, convenient travel around the city.
About This Property
137 Park Road, Oshawa, L1J 4L5
Home Overview
Basic Information
Walk around the neighborhood
137 Park Road, Oshawa, L1J 4L5
Shally Shi
Sales Representative, Dolphin Realty Inc
English, Mandarin
Residential ResaleProperty ManagementPre Construction
Mortgage Information
Estimated Payment
$0 Principal and Interest
 Walk Score for 137 Park Road
Walk Score for 137 Park Road

Book a Showing
Tour this home with Shally
Frequently Asked Questions
Can't find what you're looking for? Contact our support team for more information.
Check out 100+ listings near this property. Listings updated daily
See the Latest Listings by Cities
1500+ home for sale in Ontario

Looking for Your Perfect Home?
Let us help you find the perfect home that matches your lifestyle
