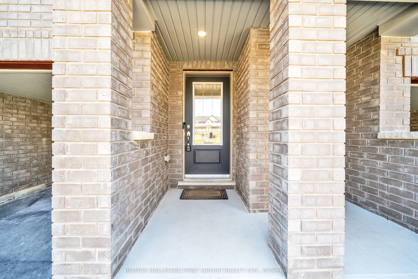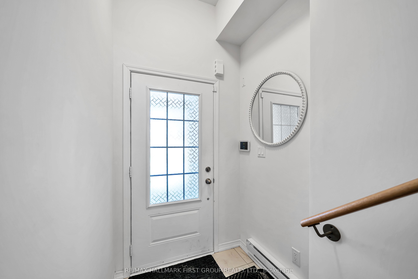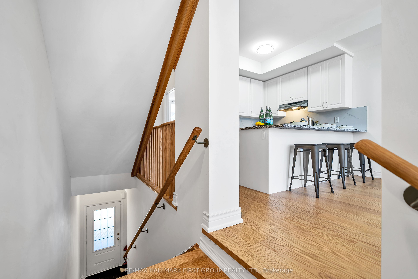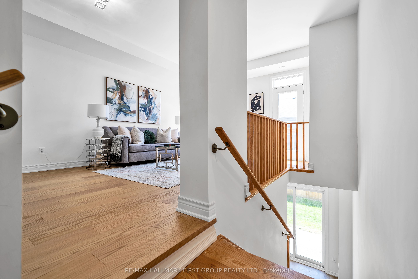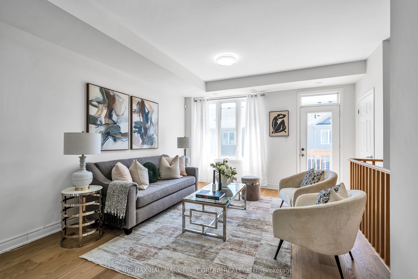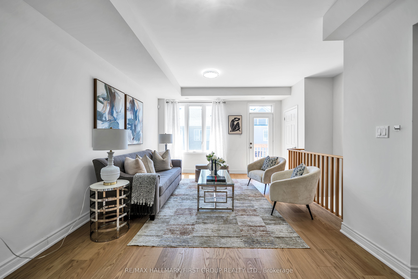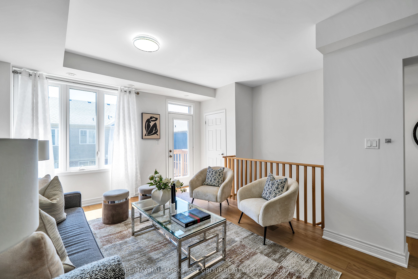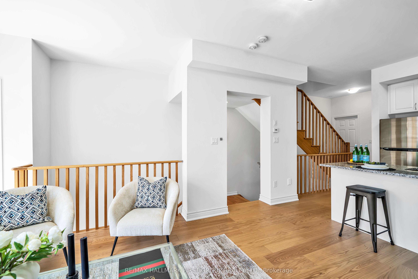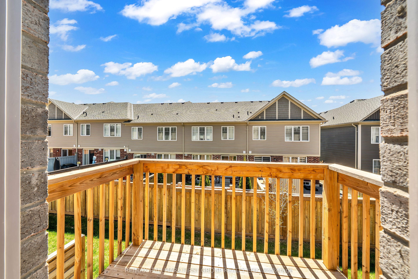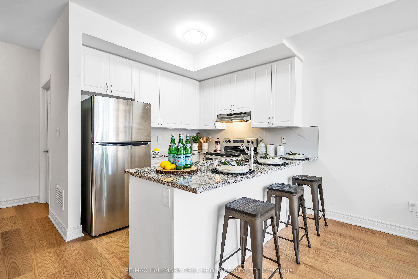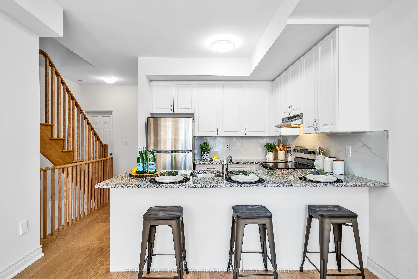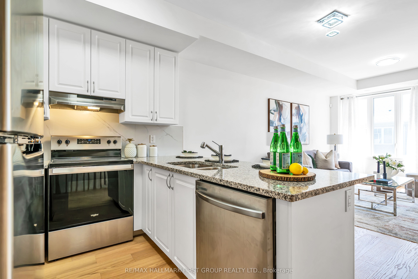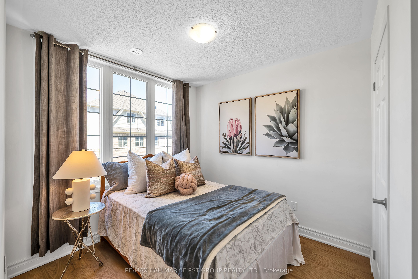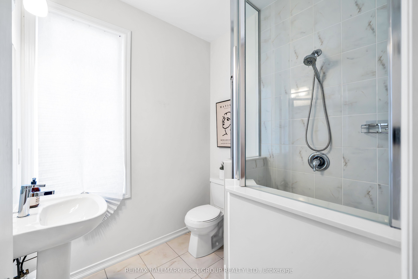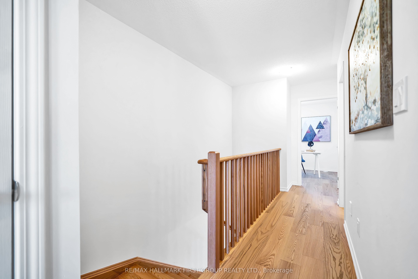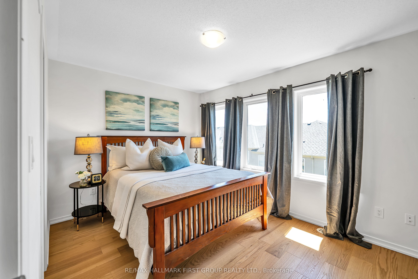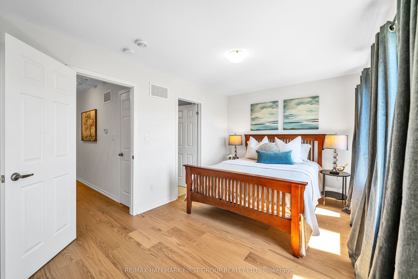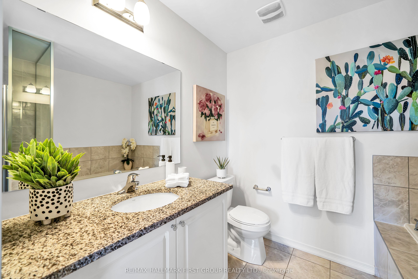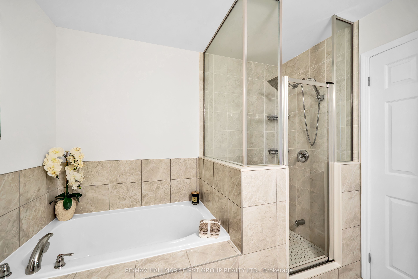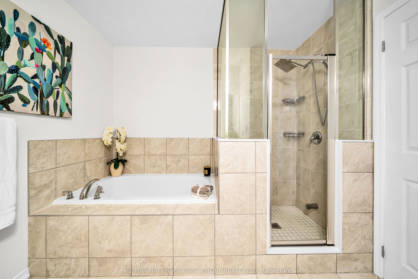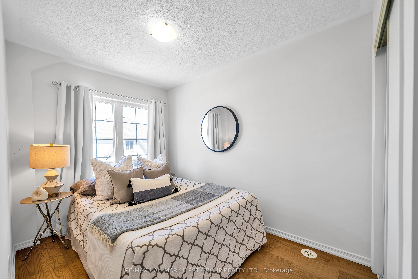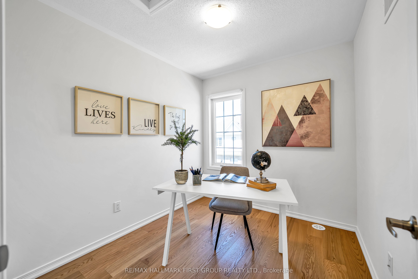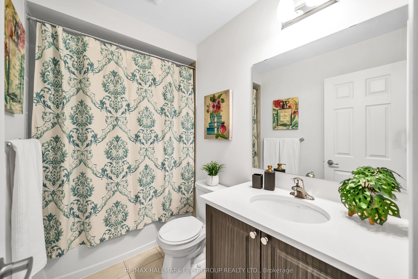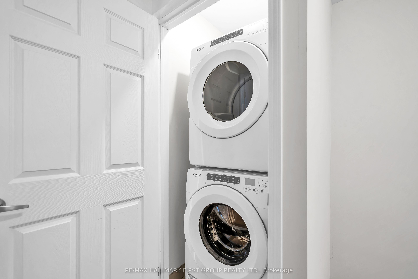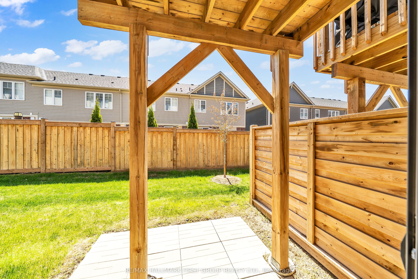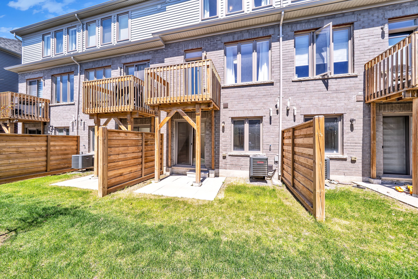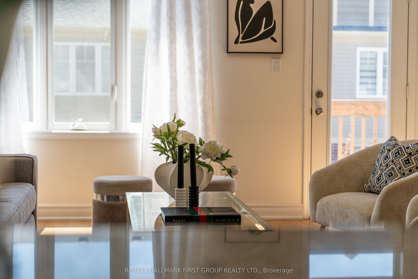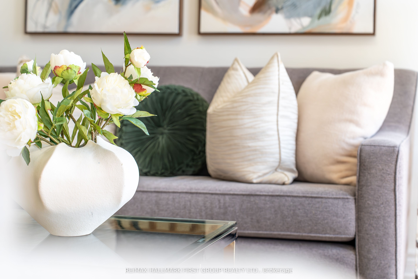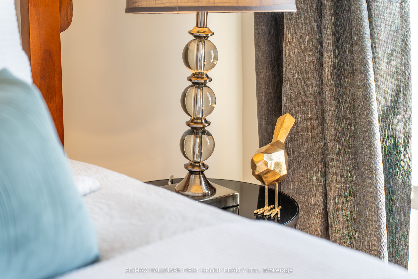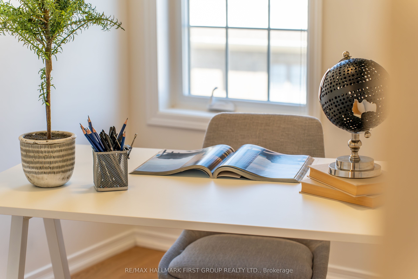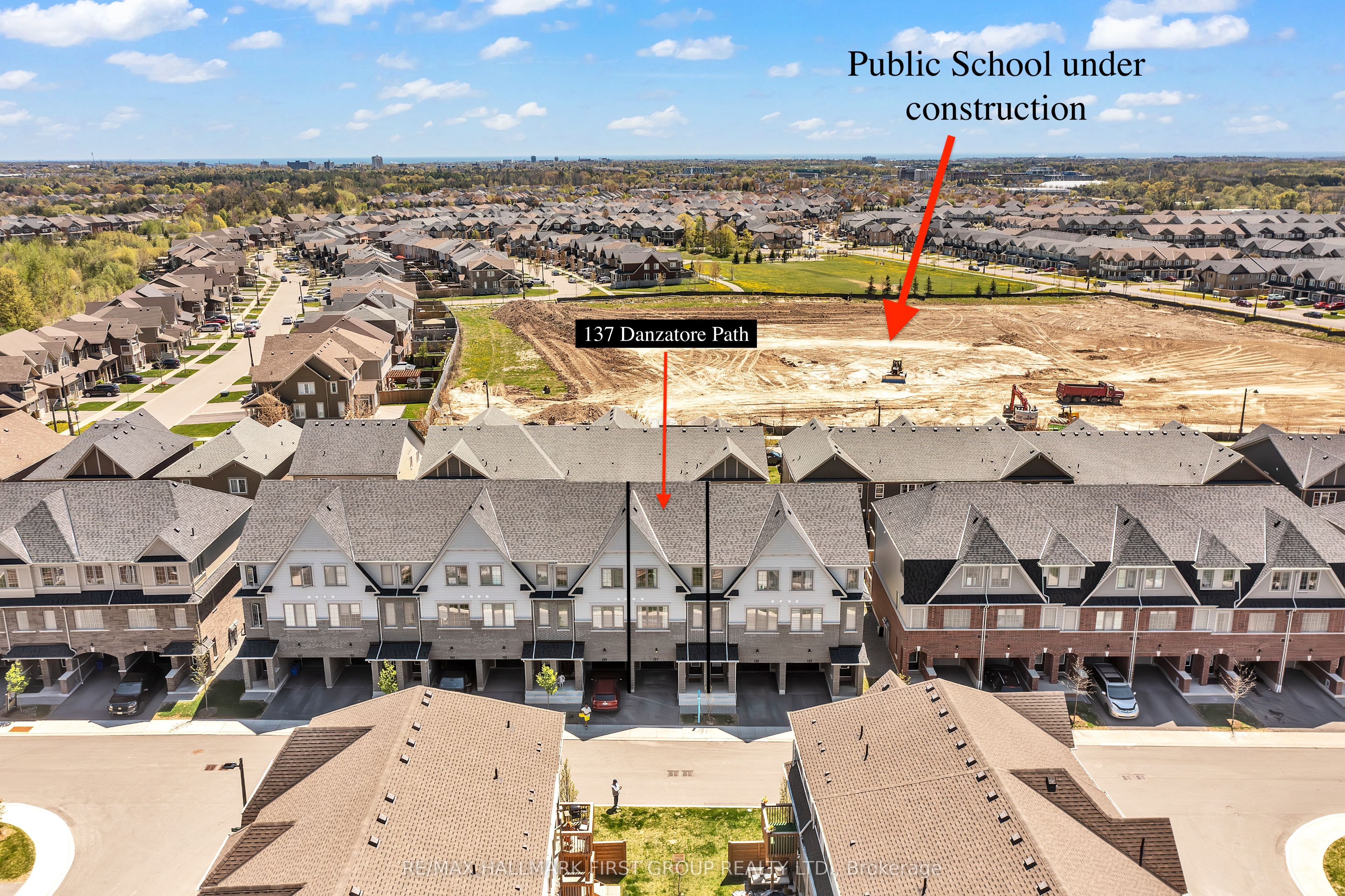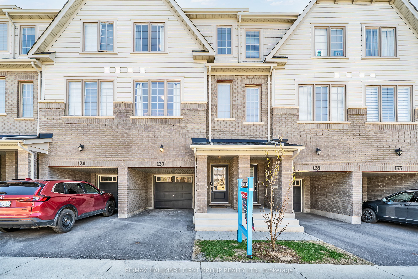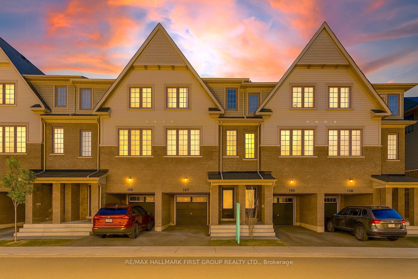
$598,000
Est. Payment
$2,284/mo*
*Based on 20% down, 4% interest, 30-year term
Listed by RE/MAX HALLMARK FIRST GROUP REALTY LTD.
Condo Townhouse•MLS #E12143764•New
Included in Maintenance Fee:
Common Elements
Parking
Price comparison with similar homes in Oshawa
Compared to 18 similar homes
-10.0% Lower↓
Market Avg. of (18 similar homes)
$664,733
Note * Price comparison is based on the similar properties listed in the area and may not be accurate. Consult licences real estate agent for accurate comparison
Room Details
| Room | Features | Level |
|---|---|---|
Living Room 5.4 × 3.5 m | Hardwood FloorCombined w/DiningW/O To Balcony | Main |
Dining Room 3.5 × 1.8 m | Hardwood FloorCombined w/LivingLED Lighting | Main |
Kitchen 2.8 × 2.6 m | Hardwood FloorGranite CountersBacksplash | Main |
Bedroom 3.3 × 2.6 m | Hardwood FloorB/I ClosetWindow | Main |
Primary Bedroom 4.2 × 2.92 m | Hardwood Floor4 Pc EnsuiteHis and Hers Closets | Upper |
Bedroom 2 3.23 × 2.92 m | Hardwood FloorB/I ClosetWindow | Upper |
Client Remarks
Location, Location, Location, Welcome to this stunning 3-storey townhouse located in the vibrant and growing Windfields community of North Oshawa. Boasting 4 spacious bedrooms and 3 modern bathrooms, this home offers an ideal layout for families, professionals, and investors alike. Perfectly situated in one of Oshawas most desirable neighborhoods, this property is just steps away from major amenities including the brand-new Costco, a large retail plaza, dining options, A brand unnamed school currently being constructed, and public transit. A brand-new primary school is being built just around the corner and is set to open next yearmaking this a perfect choice for families with young children. Commuters will appreciate the easy access to Highways 407 and 401, connecting you seamlessly to the rest of the GTA.This thoughtfully upgraded home is move-in ready and offers exceptional value. Enjoy the warmth and elegance of brand-new hardwood flooring throughout the main level, a beautifully updated kitchen featuring a sleek new backsplash, and stylish new light fixtures that add a modern touch throughout the home. The open-concept main floor provides a bright and welcoming space for entertaining, while the upper levels offer privacy and comfort with generously sized bedrooms, including a primary suite with an ensuite and huge closet. This property also includes convenient garage parking and upper-level laundry.Whether you're a first-time buyer, an investor looking for a high-demand rental location, or someone ready to move up from a condo, this budget-friendly townhouse offers a rare blend of comfort, space, and location in a safe and family-friendly neighborhood. Dont miss out!
About This Property
137 Danzatore Path, Oshawa, L1L 0P9
Home Overview
Basic Information
Walk around the neighborhood
137 Danzatore Path, Oshawa, L1L 0P9
Shally Shi
Sales Representative, Dolphin Realty Inc
English, Mandarin
Residential ResaleProperty ManagementPre Construction
Mortgage Information
Estimated Payment
$0 Principal and Interest
 Walk Score for 137 Danzatore Path
Walk Score for 137 Danzatore Path

Book a Showing
Tour this home with Shally
Frequently Asked Questions
Can't find what you're looking for? Contact our support team for more information.
See the Latest Listings by Cities
1500+ home for sale in Ontario

Looking for Your Perfect Home?
Let us help you find the perfect home that matches your lifestyle
