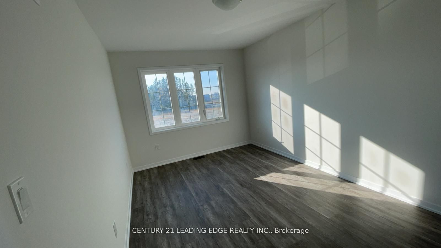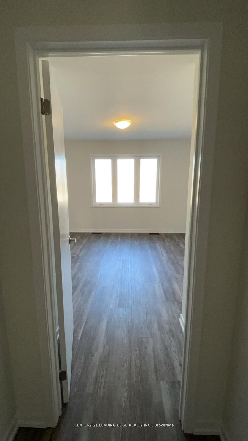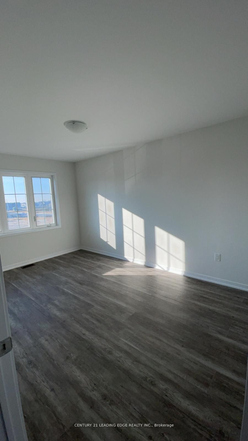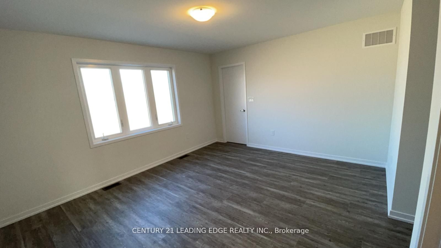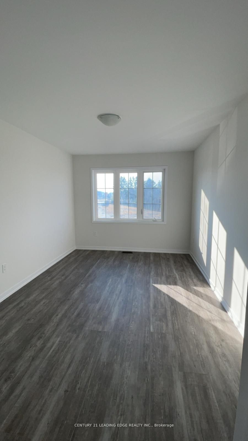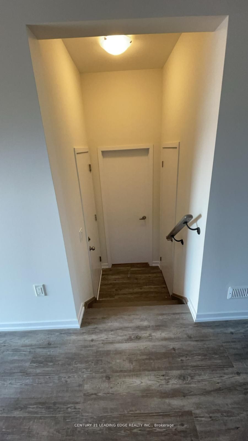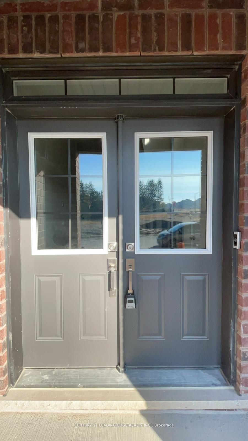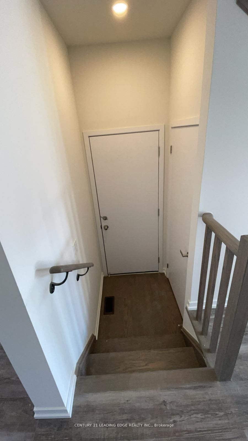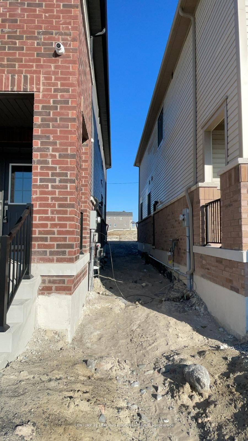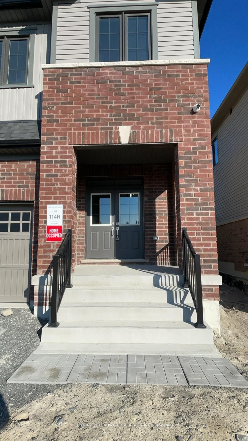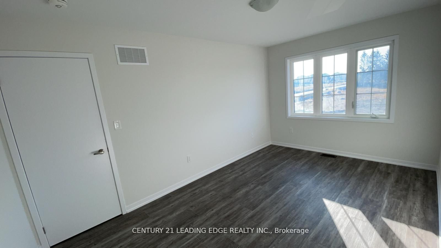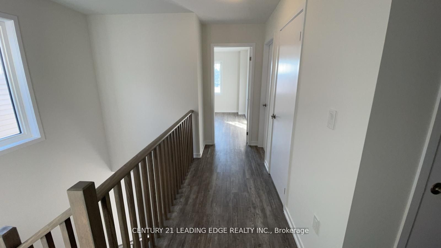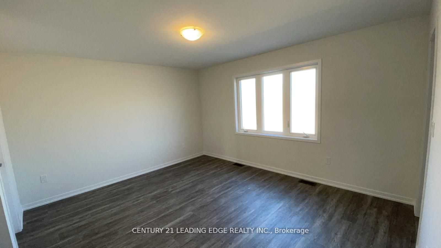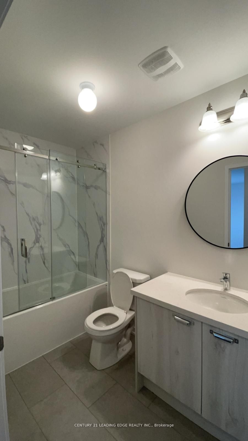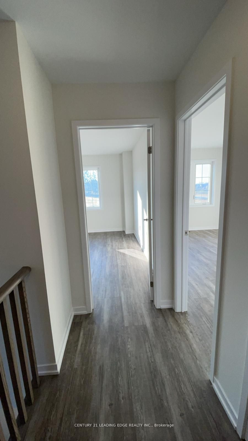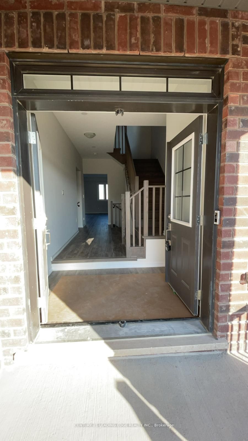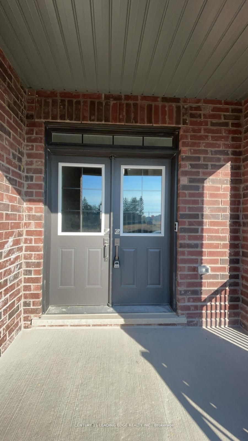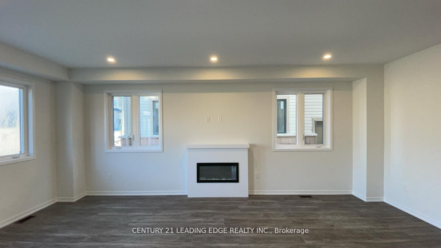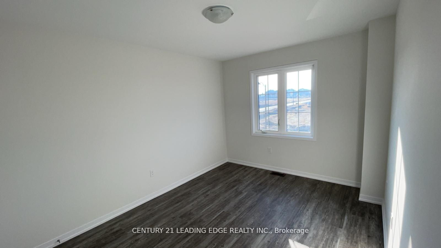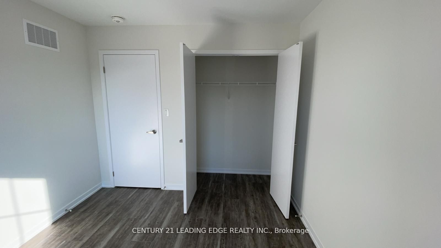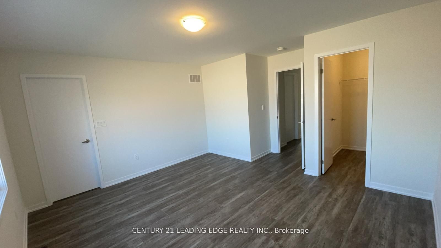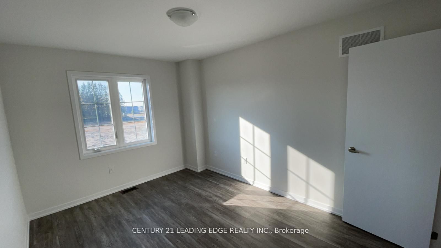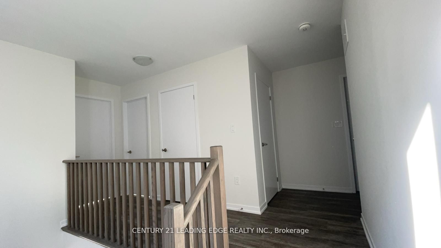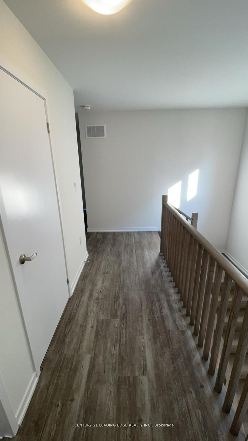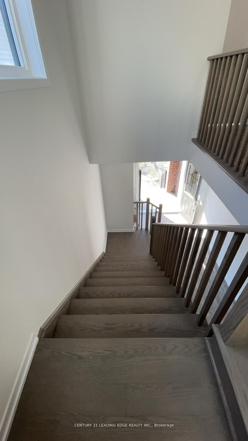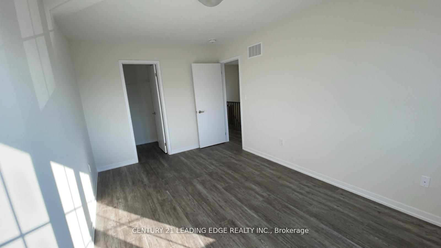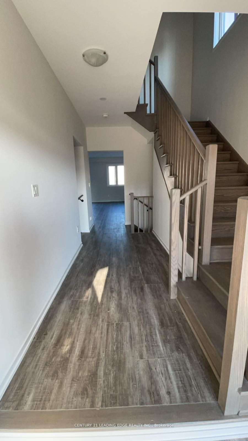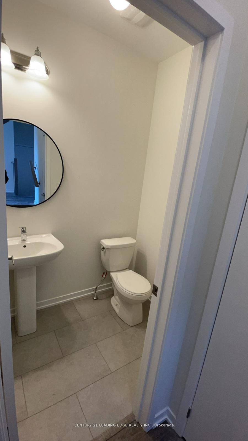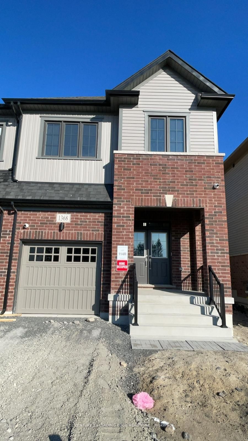
$3,000 /mo
Listed by CENTURY 21 LEADING EDGE REALTY INC.
Semi-Detached •MLS #E12198401•Leased
Room Details
| Room | Features | Level |
|---|---|---|
Kitchen 4.38 × 3.77 m | Main | |
Primary Bedroom 4.3 × 3.77 m | Hardwood Floor | Second |
Bedroom 2 2.98 × 4.6 m | Hardwood Floor | Second |
Bedroom 3 2.98 × 3.96 m | Hardwood Floor | Second |
Bedroom 4 3.04 × 2.9 m | Hardwood Floor | Second |
Client Remarks
This Property Features An Open Concept Main Floor Layout, Great Size Kitchen With Centre Island & Dining Area That Offers Direct Access To The Backyard + A Spacious Living Room With Electric Fireplace & Hardwood Floors. Upstairs Hosts The Primary Suite w/ A 4pc Ensuite & Double Closets Plus 3 More Bedrooms That Share A 4pc Bath. Lots of Windows Throughout Allowing For An Abundance of Natural Light To Seep Through! Conveniently Located Near Schools, Grocery Stores, Restaurants, Costco, Hwy 401/407 & More!
About This Property
1368 Canfield Street, Oshawa, L1H 8L7
Home Overview
Basic Information
Walk around the neighborhood
1368 Canfield Street, Oshawa, L1H 8L7
Shally Shi
Sales Representative, Dolphin Realty Inc
English, Mandarin
Residential ResaleProperty ManagementPre Construction
 Walk Score for 1368 Canfield Street
Walk Score for 1368 Canfield Street

Book a Showing
Tour this home with Shally
Frequently Asked Questions
Can't find what you're looking for? Contact our support team for more information.
See the Latest Listings by Cities
1500+ home for sale in Ontario

Looking for Your Perfect Home?
Let us help you find the perfect home that matches your lifestyle
