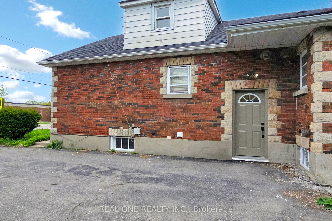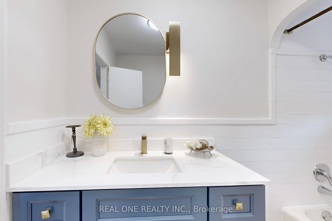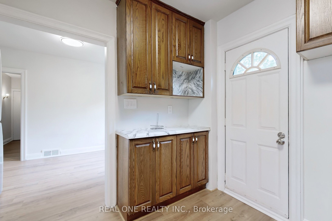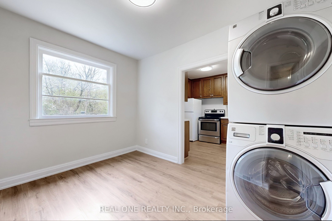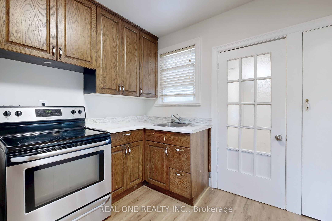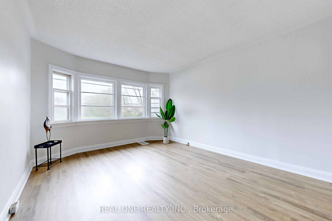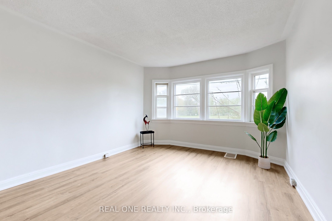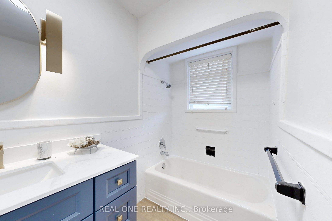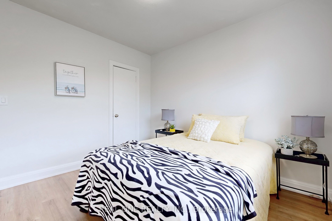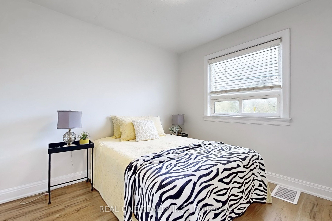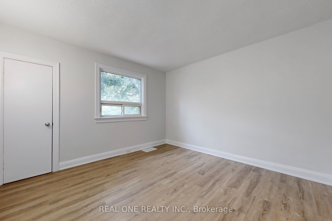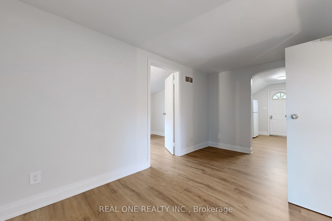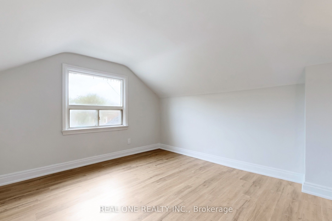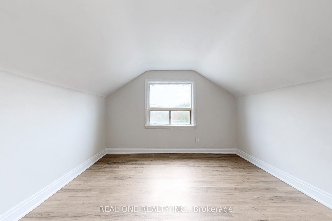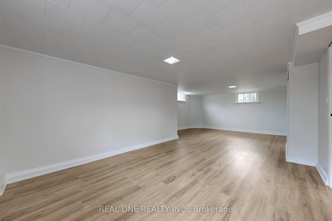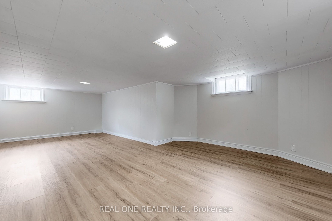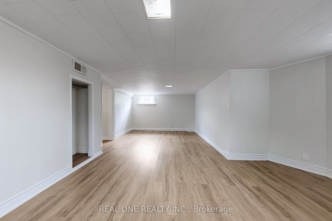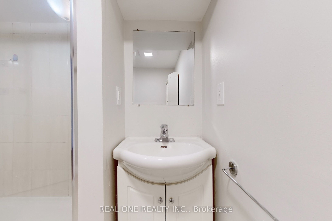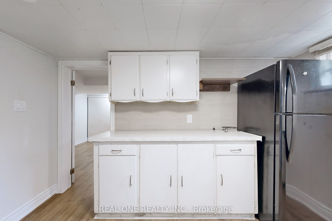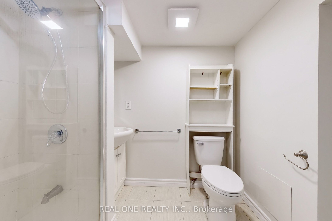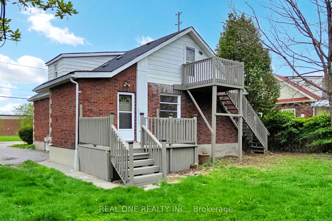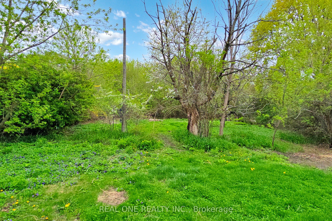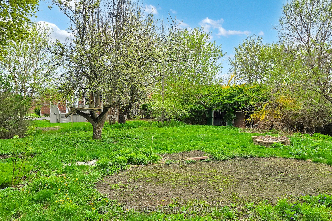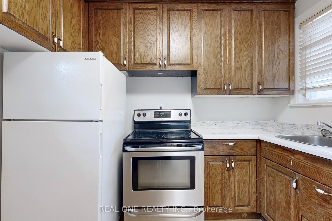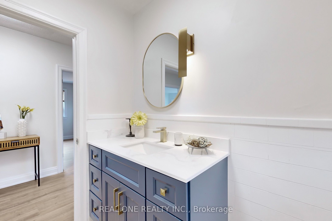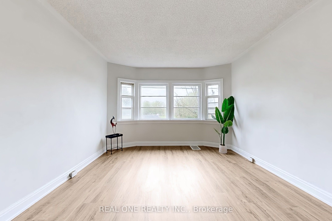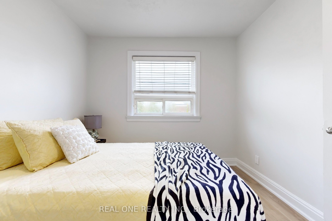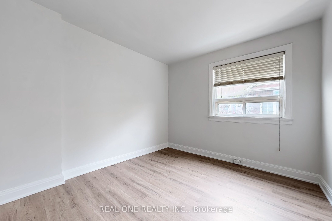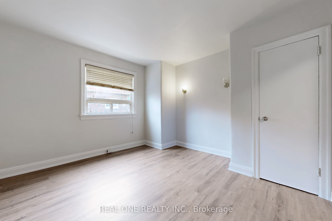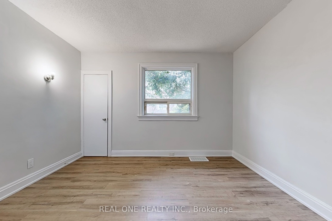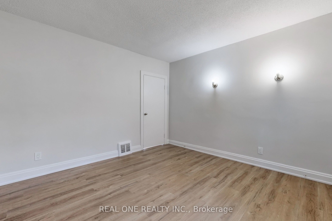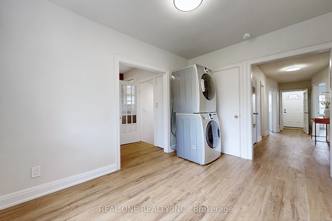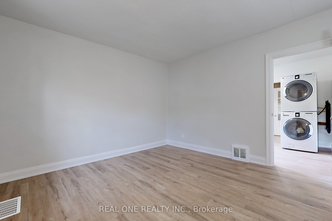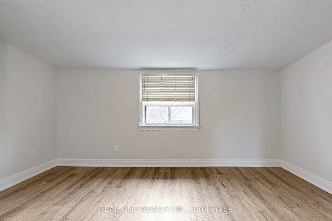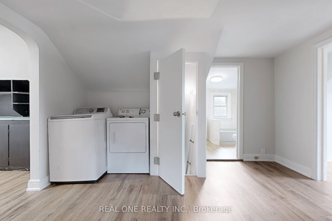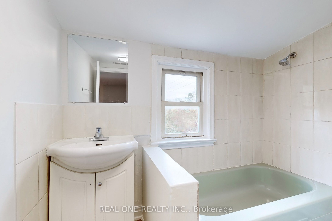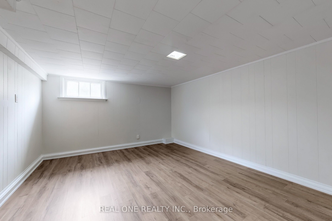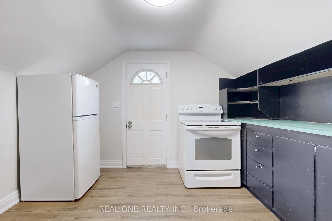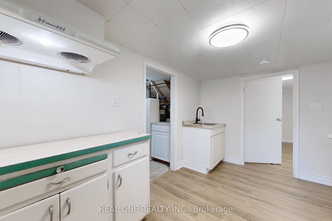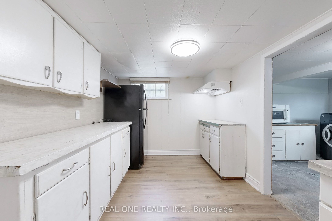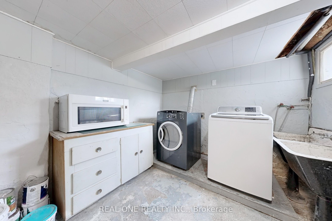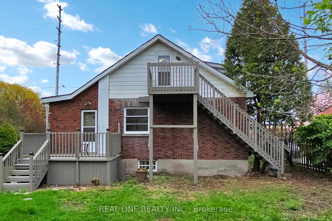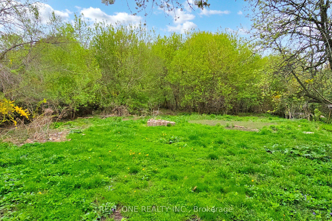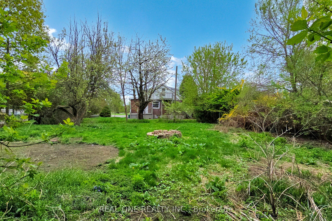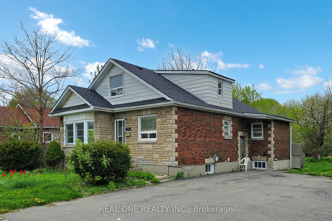
$699,000
Est. Payment
$2,670/mo*
*Based on 20% down, 4% interest, 30-year term
Listed by REAL ONE REALTY INC.
Multiplex•MLS #E12139124•New
Room Details
| Room | Features | Level |
|---|---|---|
Living Room 4.29 × 3.39 m | Hardwood FloorLarge Window | Main |
Dining Room 3.38 × 2.46 m | Hardwood FloorLarge Window | Main |
Kitchen 2.47 × 2.45 m | LinoleumW/O To Deck | Main |
Bedroom 3.39 × 3.38 m | Hardwood FloorClosetLarge Window | Main |
Bedroom 3.39 × 3.35 m | Hardwood FloorClosetLarge Window | Main |
Bedroom 2.77 × 2.77 m | Hardwood FloorClosetLarge Window | Main |
Client Remarks
Wow, Great Investment Opportunity for This Triplex. Over 1/2 Acre Of Beautifully Landscaped Grounds 3500+ Sq Ft Living Space. Separate Hydro Meters. Close To Oc, Transit, Schools & 401. Brand New Vyln Floor Over From Basement to Main Floor and 2nd Floor, New Painting, New Lights, New Vanity On Main Floor, New Locks and New Door Handles. Fresh Painting Deck and Doors. Main Flr Unit Has 3 Bdrms & 3 Entrances. Kitchen Features Tall Oak Cupboards & W/O To Deck. Lrg Liv Rm Space W/Lrg Window Can Be Use As 4th Bdrm. Sep Dining Rm. Bdrms Feature Lrg Windows & Closets.Upper Unit 2 Bedroom. Basement Is Very Spacious Unit too. Brand New Roof. The House Sold As It Is. Huge Backyard With Shed.
About This Property
136 Gibb Street, Oshawa, L1J 1Y5
Home Overview
Basic Information
Walk around the neighborhood
136 Gibb Street, Oshawa, L1J 1Y5
Shally Shi
Sales Representative, Dolphin Realty Inc
English, Mandarin
Residential ResaleProperty ManagementPre Construction
Mortgage Information
Estimated Payment
$0 Principal and Interest
 Walk Score for 136 Gibb Street
Walk Score for 136 Gibb Street

Book a Showing
Tour this home with Shally
Frequently Asked Questions
Can't find what you're looking for? Contact our support team for more information.
See the Latest Listings by Cities
1500+ home for sale in Ontario

Looking for Your Perfect Home?
Let us help you find the perfect home that matches your lifestyle
