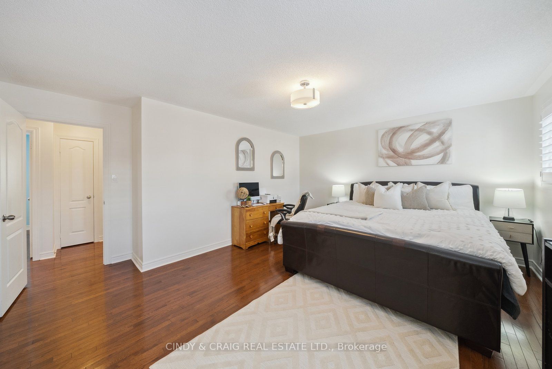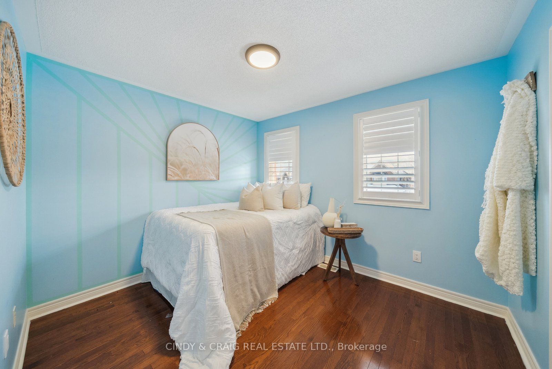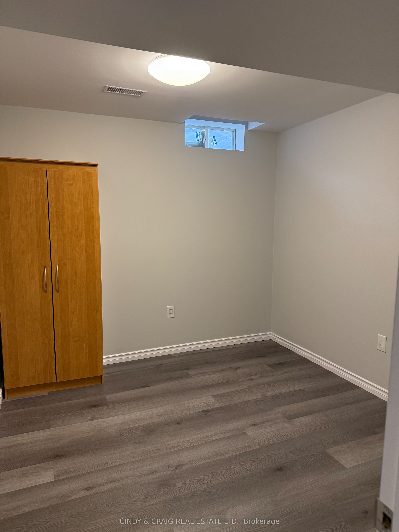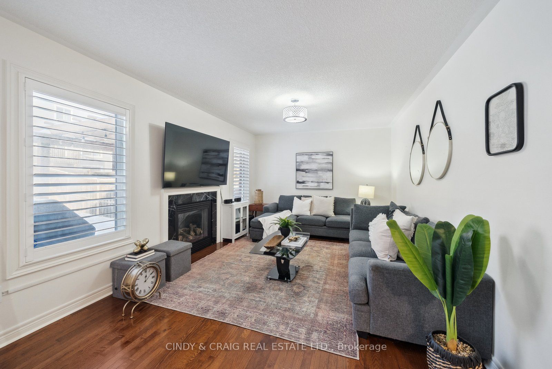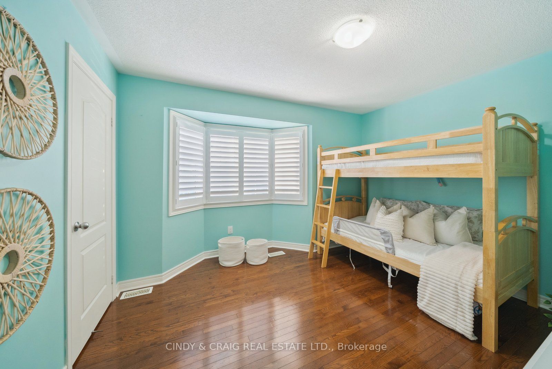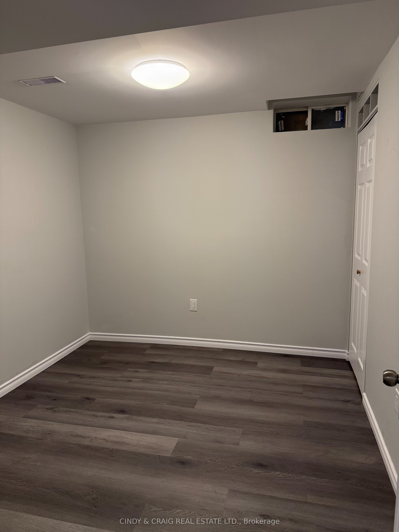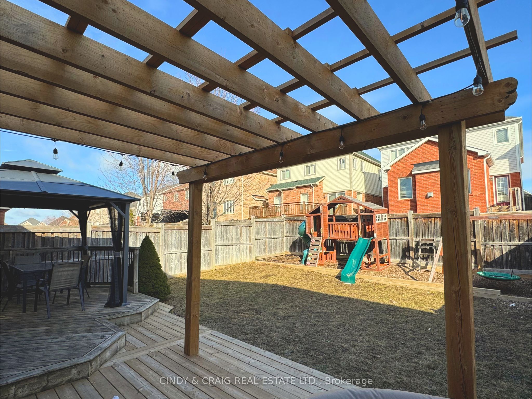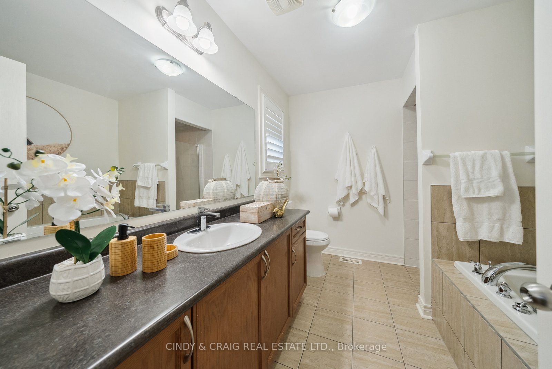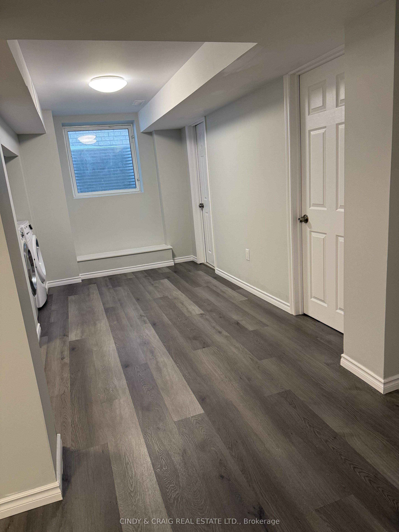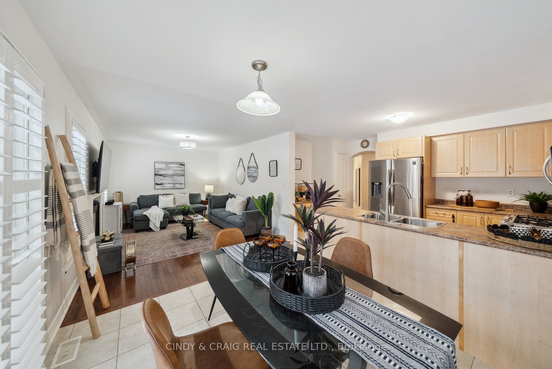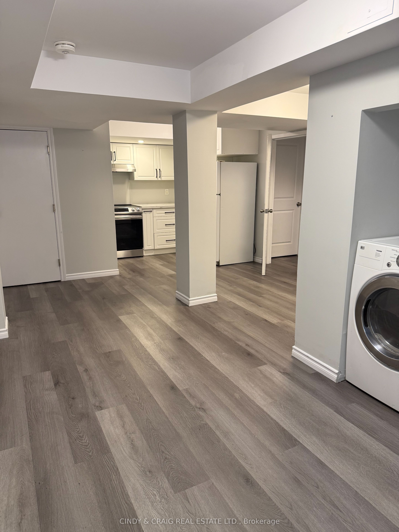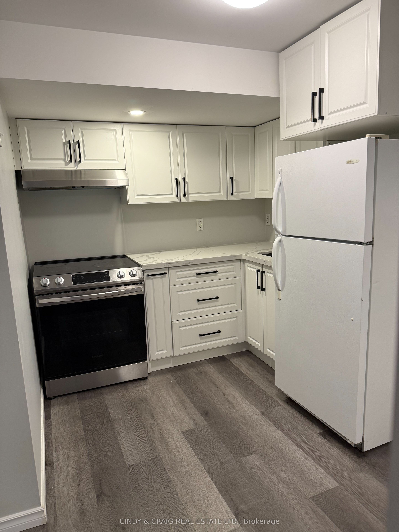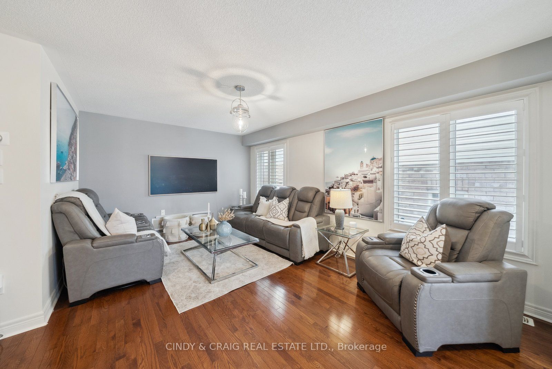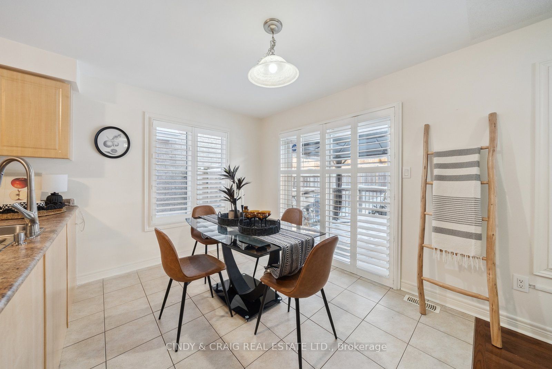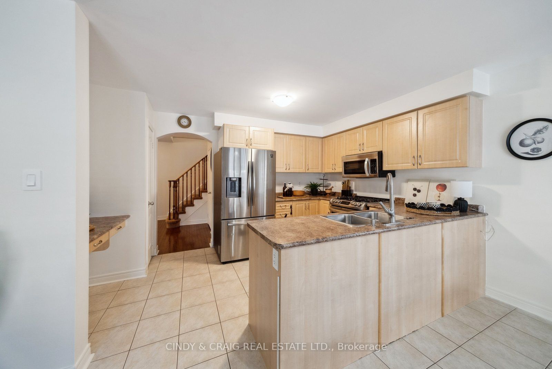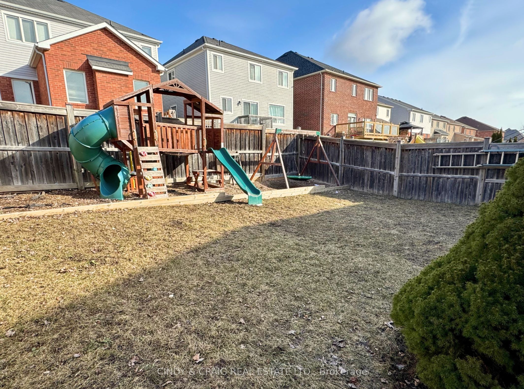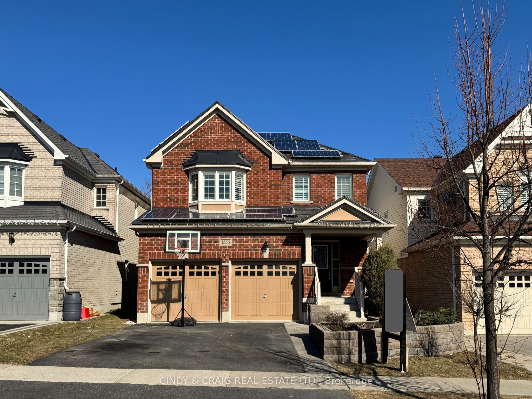
$1,065,000
Est. Payment
$4,068/mo*
*Based on 20% down, 4% interest, 30-year term
Listed by CINDY & CRAIG REAL ESTATE LTD.
Detached•MLS #E12016487•Terminated
Price comparison with similar homes in Oshawa
Compared to 9 similar homes
-20.4% Lower↓
Market Avg. of (9 similar homes)
$1,337,667
Note * Price comparison is based on the similar properties listed in the area and may not be accurate. Consult licences real estate agent for accurate comparison
Room Details
| Room | Features | Level |
|---|---|---|
Kitchen 3.66 × 2.74 m | Breakfast BarPantry | Main |
Living Room 5.18 × 4.26 m | Hardwood FloorCalifornia Shutters | Main |
Dining Room 5.18 × 4.26 m | Hardwood Floor | Main |
Primary Bedroom 4.95 × 3.96 m | Hardwood FloorCalifornia Shutters4 Pc Ensuite | Second |
Bedroom 2 3.2 × 2.89 m | Hardwood FloorCloset | Second |
Bedroom 3 3.42 × 3.73 m | Hardwood FloorCloset | Second |
Client Remarks
Discover the perfect blend of luxury and functionality in this stunning modern home. This spacious 3 bedroom home, offers 1831 square feet of above-grade living space PLUS legal 2-bedroom basement apartment. Whether you're looking for additional income potential or extra space for family, the legal basement offers endless possibilities. This property shines with its versatile layout. The main floor boasts a bright and airy open-concept design. Generous living/dining area, perfect for entertaining, while the family-sized kitchen offers ample counter space and storage, making meal prep a breeze. Upstairs, you'll find three spacious bedrooms, including a primary suite with plenty of closet space. The separate entrance leads to a fully finished basement apartment featuring two bedrooms, a modern kitchen, a cozy living area and bathroom. Outside, enjoy a private backyard perfect for summer barbeques, kids' play or simply relaxing. Located in a sought-after neighbourhood of North Oshawa, this home is within walking distance to top-rated schools, parks, and shopping. This home offers the perfect mix of convenience and comfort. Don't miss out on this rare opportunity! **EXTRAS: There will be vacant possession; $1800 plus 40% utilities for the 2 bedroom unit; Metal Roof- 4 years
About This Property
1356 Kenmark Avenue, Oshawa, L1K 0N3
Home Overview
Basic Information
Walk around the neighborhood
1356 Kenmark Avenue, Oshawa, L1K 0N3
Shally Shi
Sales Representative, Dolphin Realty Inc
English, Mandarin
Residential ResaleProperty ManagementPre Construction
Mortgage Information
Estimated Payment
$0 Principal and Interest
 Walk Score for 1356 Kenmark Avenue
Walk Score for 1356 Kenmark Avenue

Book a Showing
Tour this home with Shally
Frequently Asked Questions
Can't find what you're looking for? Contact our support team for more information.
Check out 100+ listings near this property. Listings updated daily
See the Latest Listings by Cities
1500+ home for sale in Ontario

Looking for Your Perfect Home?
Let us help you find the perfect home that matches your lifestyle
