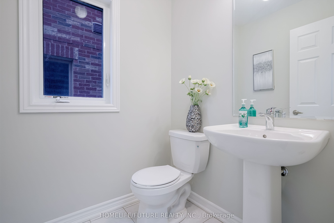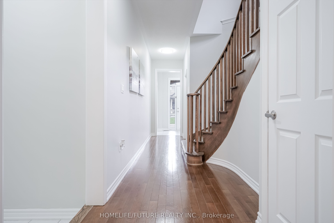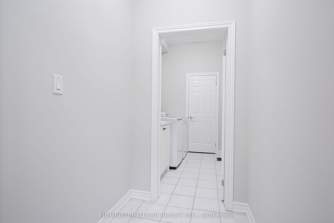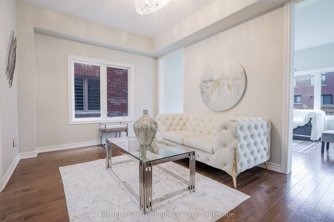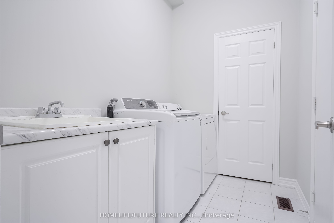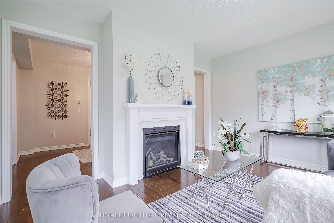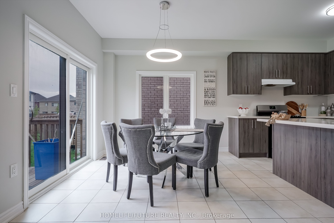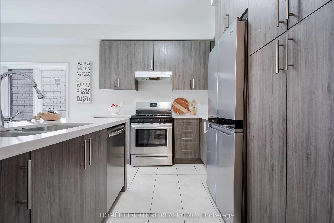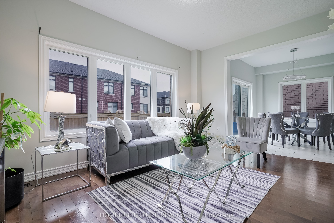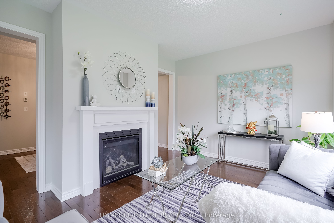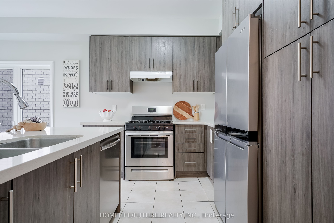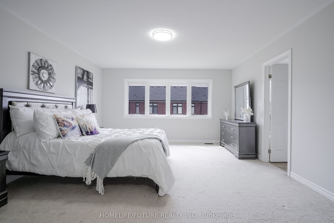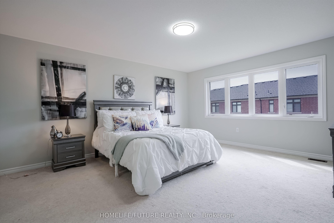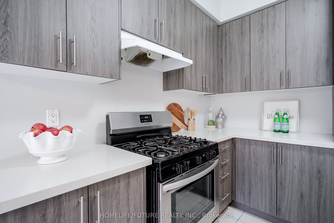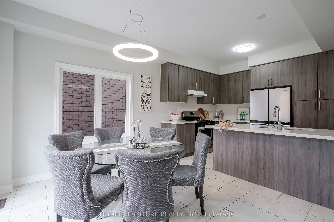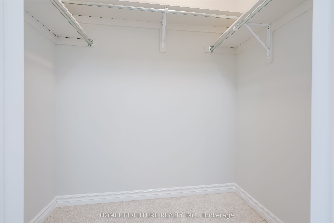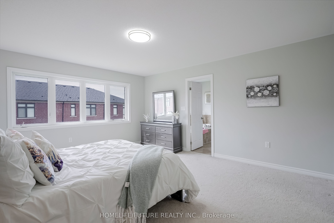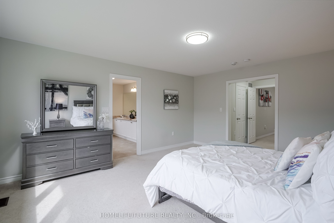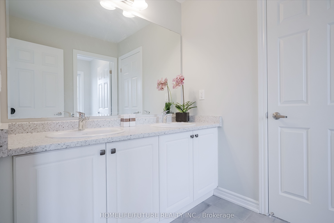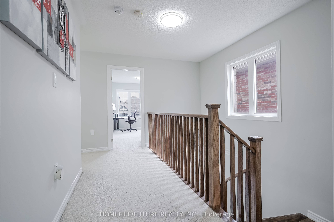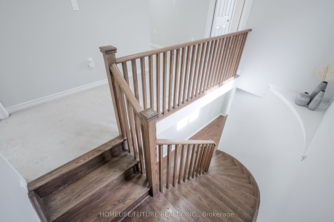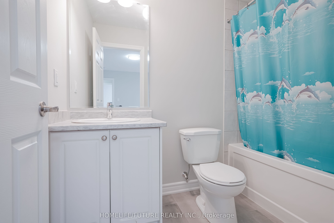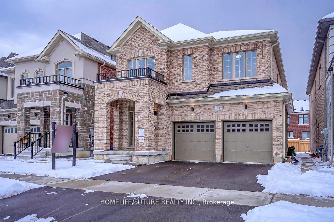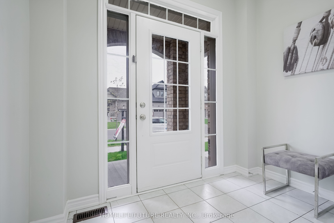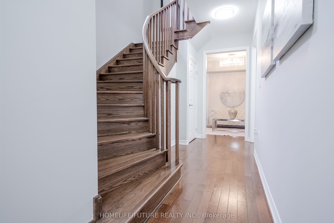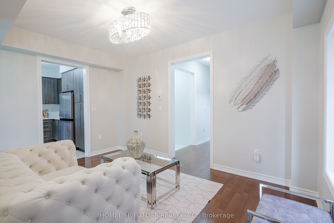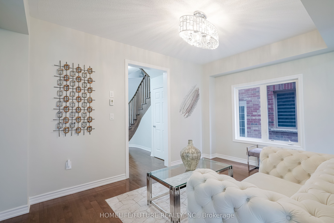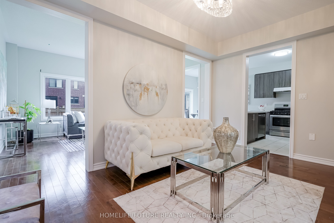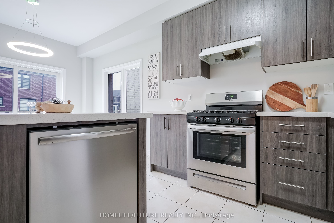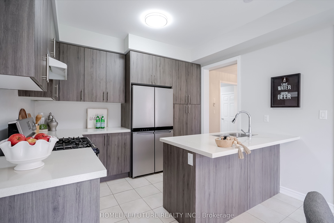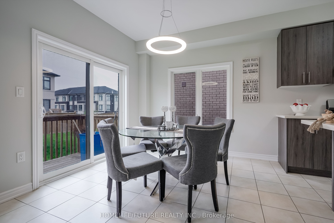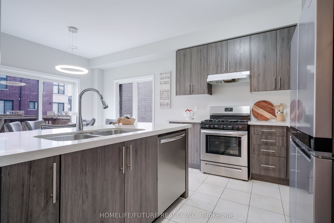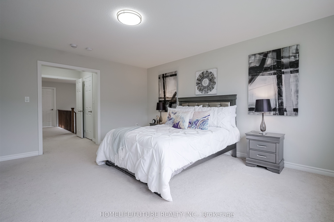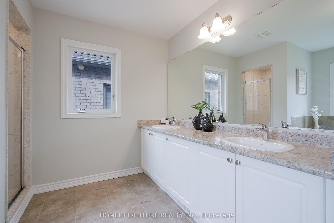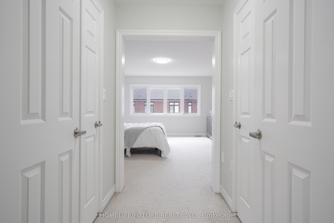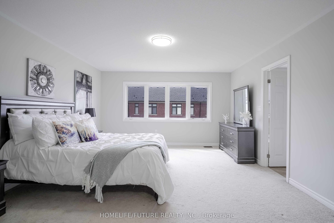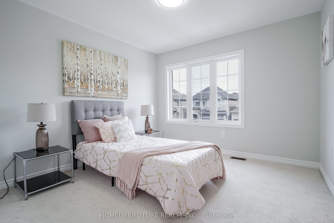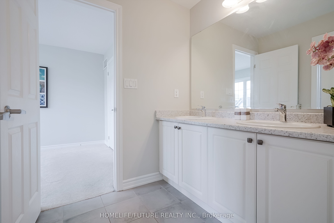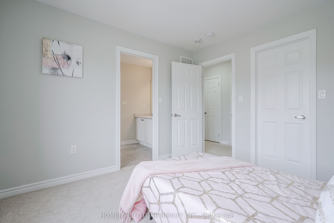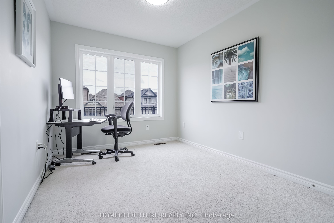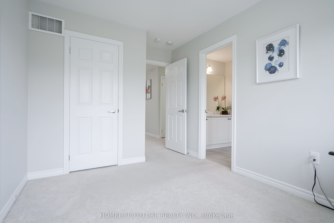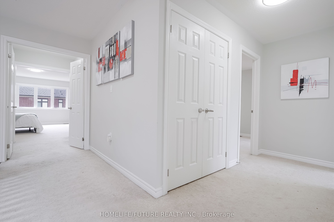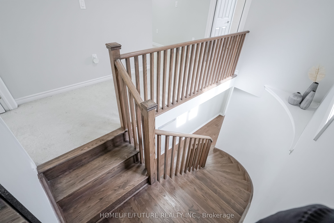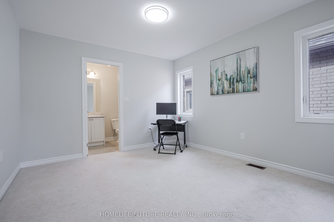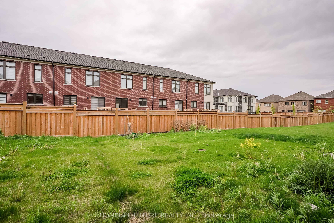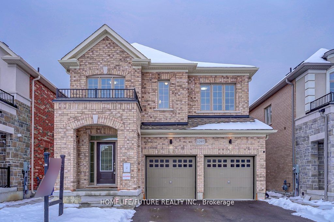
$1,049,000
Est. Payment
$4,006/mo*
*Based on 20% down, 4% interest, 30-year term
Listed by HOMELIFE/FUTURE REALTY INC.
Detached•MLS #E12168915•New
Price comparison with similar homes in Oshawa
Compared to 58 similar homes
-8.9% Lower↓
Market Avg. of (58 similar homes)
$1,151,682
Note * Price comparison is based on the similar properties listed in the area and may not be accurate. Consult licences real estate agent for accurate comparison
Room Details
| Room | Features | Level |
|---|---|---|
Kitchen 3.35 × 2.67 m | Tile FloorBreakfast AreaStainless Steel Appl | Main |
Dining Room 4.45 × 3.05 m | Hardwood FloorOpen Concept | Main |
Primary Bedroom 4.33 × 4.91 m | BroadloomWalk-In Closet(s)4 Pc Ensuite | Main |
Bedroom 2 3.35 × 3.78 m | BroadloomWalk-In Closet(s)4 Pc Ensuite | Second |
Bedroom 3 3.07 × 3.47 m | BroadloomDouble ClosetSemi Ensuite | Second |
Bedroom 4 2.74 × 3.53 m | BroadloomDouble Closet | Second |
Client Remarks
Come And Checkout This Gem. Newly Developed Home Witch Completed In 2022. This Beautiful 2-Story Detached Model By Treasure Hill Is Nestled In The High Demand New East Dale Area. The Home Features 4 Large Bedrooms And 4 Washrooms. Upgraded Hardwood Flooring To The Main Floor With Spacious Kitchen Breakfast Area. All Specious Bedroom Attached With /Bath And W/I Closets. This Is Close To All The Amenities Closet To 401, 407, Shopping Mall, Schools, Parks Etc.
About This Property
1297 Apollo Street, Oshawa, L1K 3E7
Home Overview
Basic Information
Walk around the neighborhood
1297 Apollo Street, Oshawa, L1K 3E7
Shally Shi
Sales Representative, Dolphin Realty Inc
English, Mandarin
Residential ResaleProperty ManagementPre Construction
Mortgage Information
Estimated Payment
$0 Principal and Interest
 Walk Score for 1297 Apollo Street
Walk Score for 1297 Apollo Street

Book a Showing
Tour this home with Shally
Frequently Asked Questions
Can't find what you're looking for? Contact our support team for more information.
See the Latest Listings by Cities
1500+ home for sale in Ontario

Looking for Your Perfect Home?
Let us help you find the perfect home that matches your lifestyle
