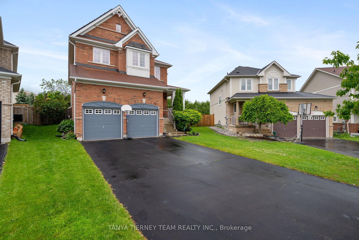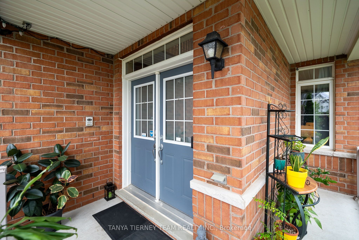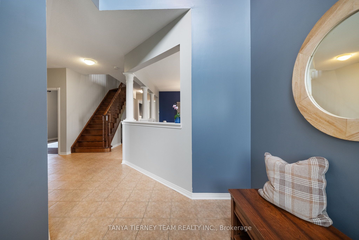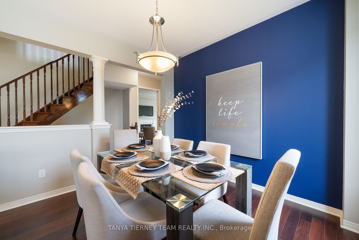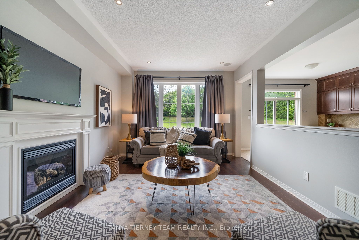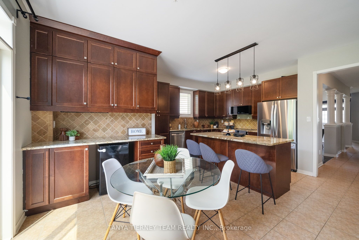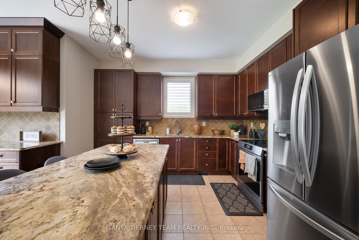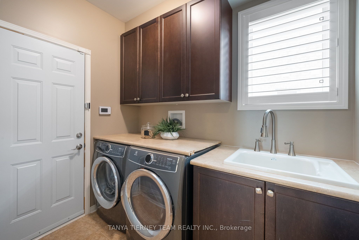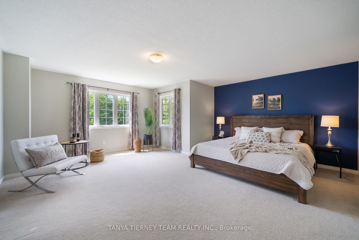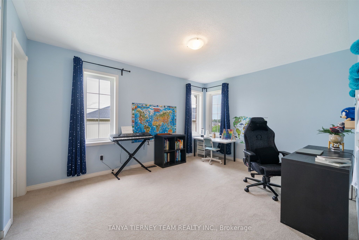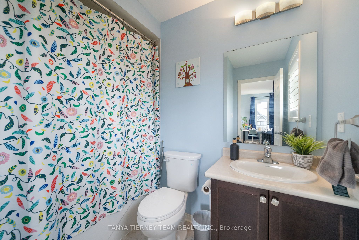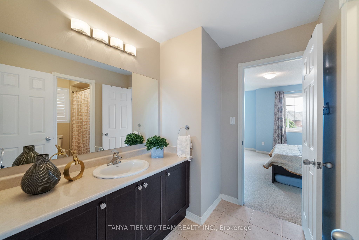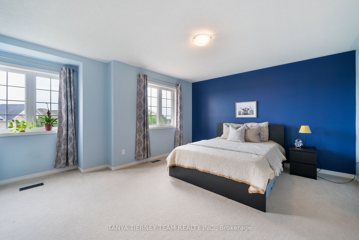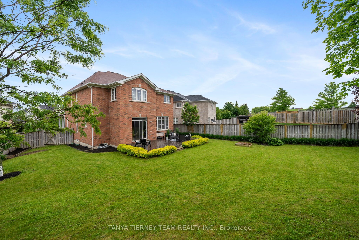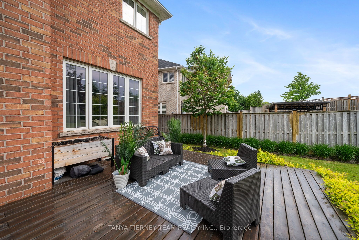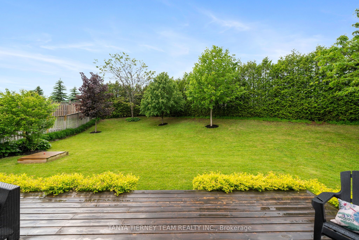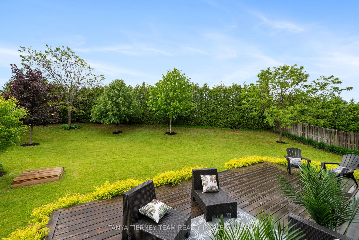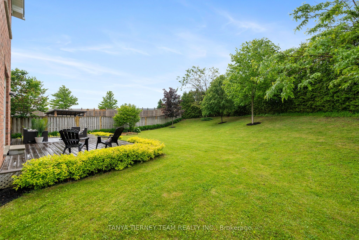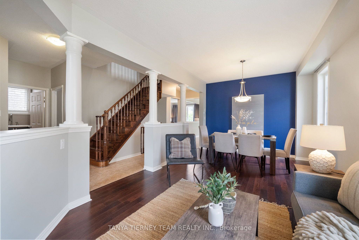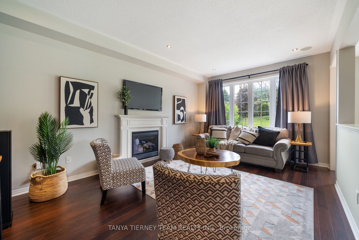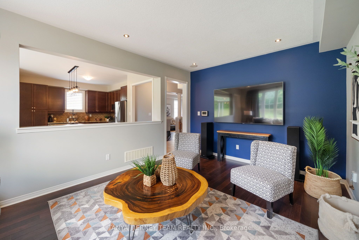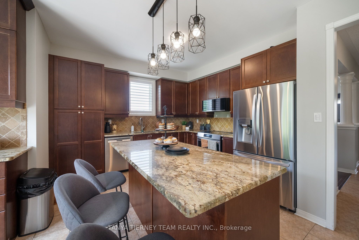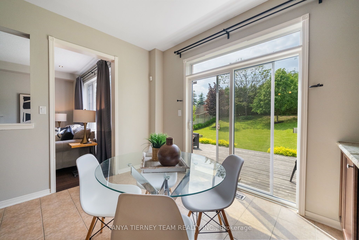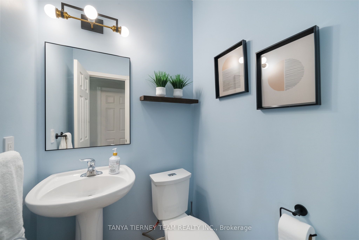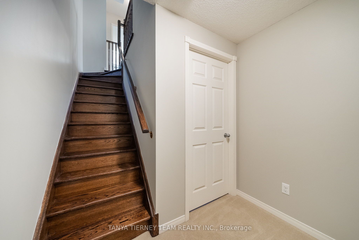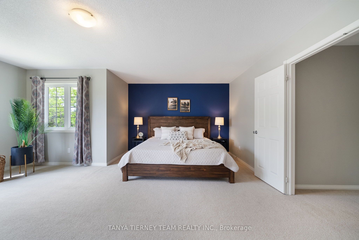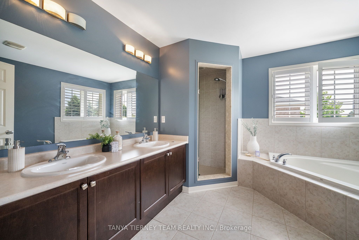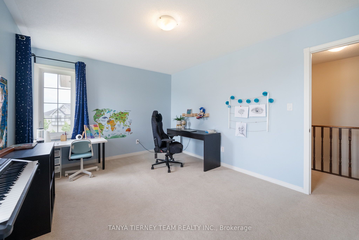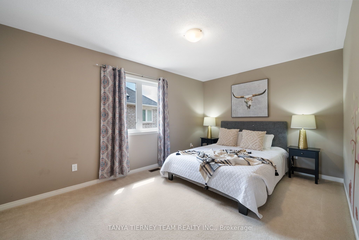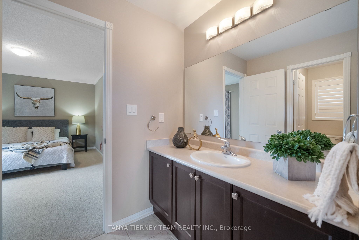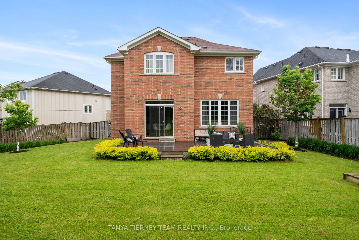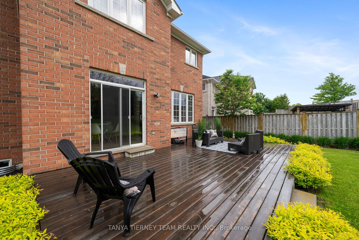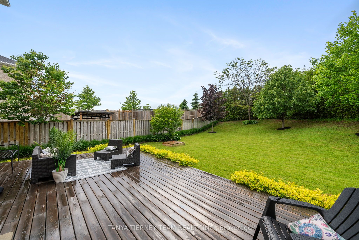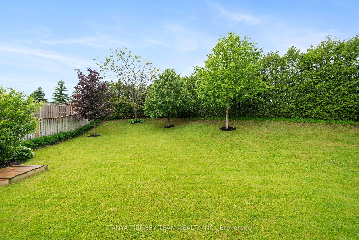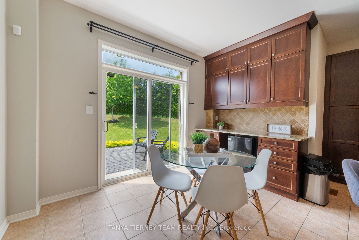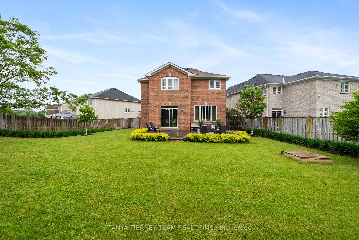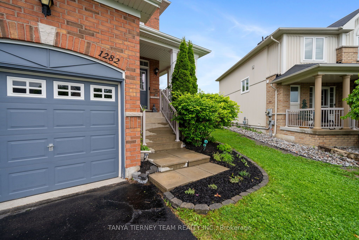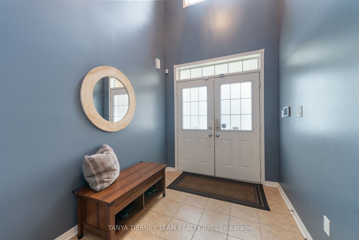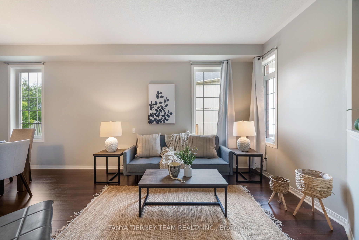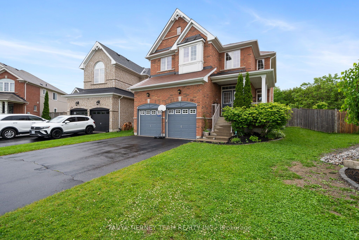
$1,199,900
Est. Payment
$4,583/mo*
*Based on 20% down, 4% interest, 30-year term
Listed by TANYA TIERNEY TEAM REALTY INC.
Detached•MLS #E12214050•New
Price comparison with similar homes in Oshawa
Compared to 63 similar homes
5.9% Higher↑
Market Avg. of (63 similar homes)
$1,132,863
Note * Price comparison is based on the similar properties listed in the area and may not be accurate. Consult licences real estate agent for accurate comparison
Room Details
| Room | Features | Level |
|---|---|---|
Kitchen 5.12 × 3.73 m | Granite CountersCentre IslandStainless Steel Appl | Main |
Living Room 6.47 × 3.35 m | Formal RmOpen ConceptLaminate | Main |
Dining Room 6.47 × 3.35 m | Open ConceptCombined w/LivingLaminate | Main |
Primary Bedroom 5.48 × 5.62 m | 5 Pc EnsuiteWalk-In Closet(s)Broadloom | Second |
Bedroom 2 4.39 × 3.32 m | 4 Pc EnsuiteDouble ClosetBroadloom | Second |
Bedroom 3 4.56 × 3.08 m | Semi EnsuiteDouble ClosetBroadloom | Second |
Client Remarks
Incredible 168 ft deep pie shaped lot backing onto tranquil park setting! This all brick, 3021 sqft Brookfield home offers an impressive main floor plan featuring an inviting foyer with cathedral ceiling, hardwood staircase, california shutters, 9ft ceilings, pot lights, office, laundry with garage access & elegant formal living/dining room ready for entertaining! Gourmet kitchen boasting granite counters ('19), backsplash ('19), centre island with breakfast bar & pendant lighting, chef's desk & stainless steel appliances including new fridge, induction stove/oven & microwave ('25). Spacious breakfast area offers a sliding glass walk-out with transom window to the spectacular backyard oasis with deck, maintenance free perennial gardens & privacy hedges. Upstairs is complete with 4 generous bedrooms, all with great closet space & ensuite baths! Primary retreat with huge walk-in closet & 5pc spa like ensuite with relaxing corner soaker tub. 2nd bedroom with it's own 4pc ensuite, bedrooms 3/4 share a 4pc jack & jill ensuite! Nestled in the popular Pinecrest community, steps to the damand Pierre Elliott Trudeau public school, parks, big box stores, Cineplex & more!
About This Property
1282 Meath Drive, Oshawa, L1K 0M7
Home Overview
Basic Information
Walk around the neighborhood
1282 Meath Drive, Oshawa, L1K 0M7
Shally Shi
Sales Representative, Dolphin Realty Inc
English, Mandarin
Residential ResaleProperty ManagementPre Construction
Mortgage Information
Estimated Payment
$0 Principal and Interest
 Walk Score for 1282 Meath Drive
Walk Score for 1282 Meath Drive

Book a Showing
Tour this home with Shally
Frequently Asked Questions
Can't find what you're looking for? Contact our support team for more information.
See the Latest Listings by Cities
1500+ home for sale in Ontario

Looking for Your Perfect Home?
Let us help you find the perfect home that matches your lifestyle

