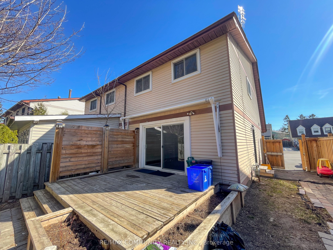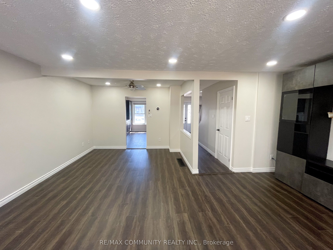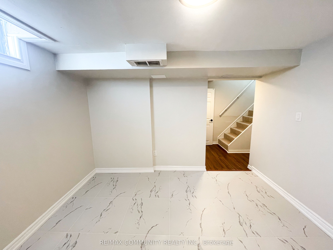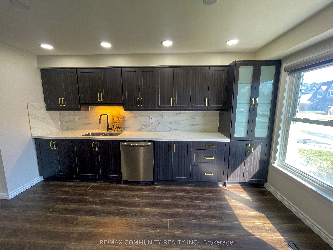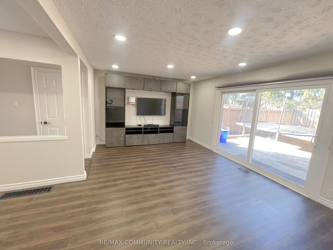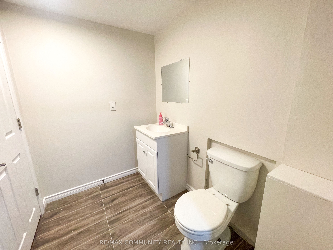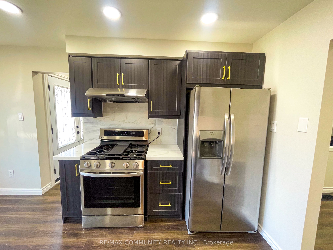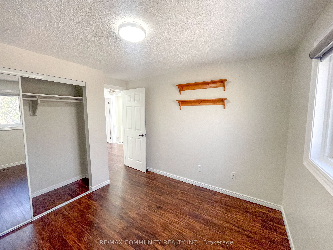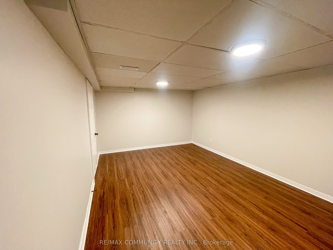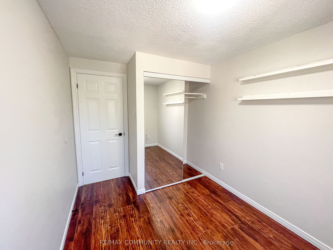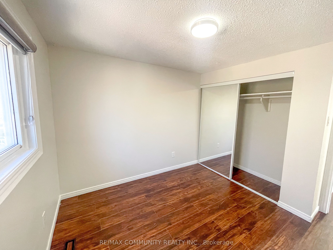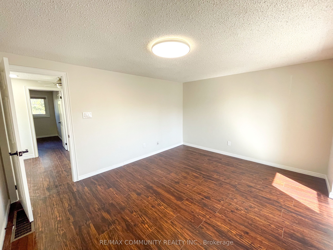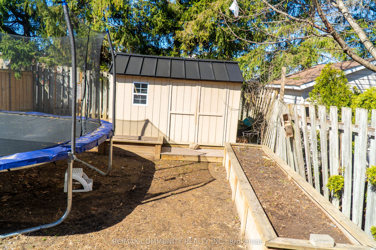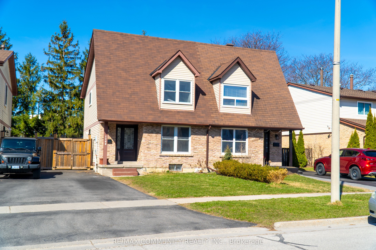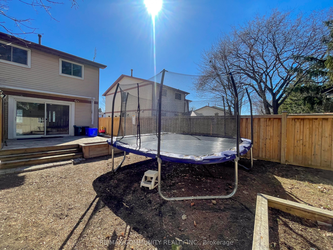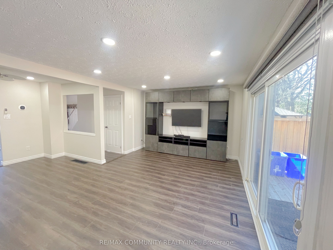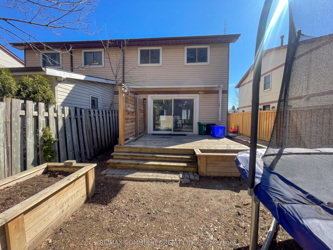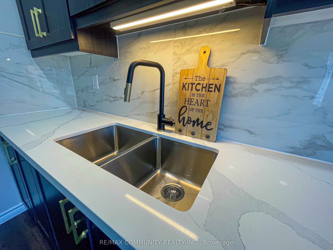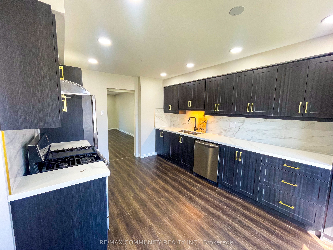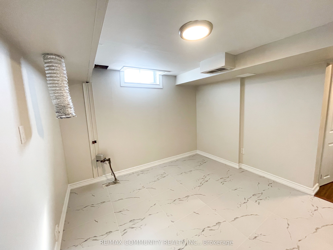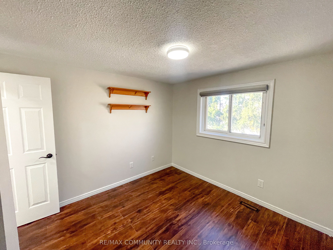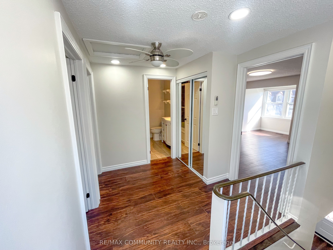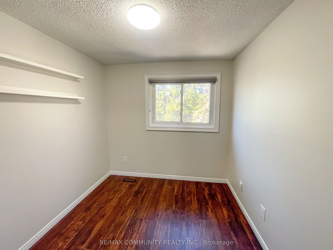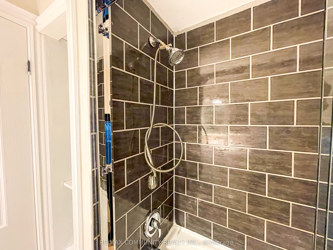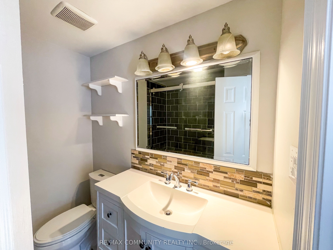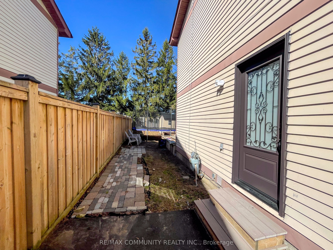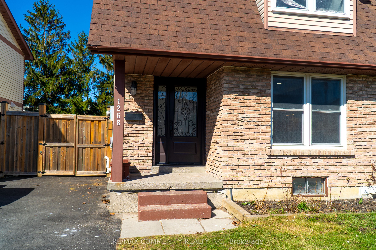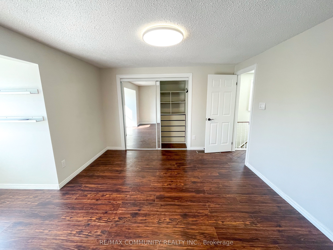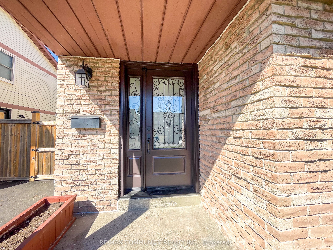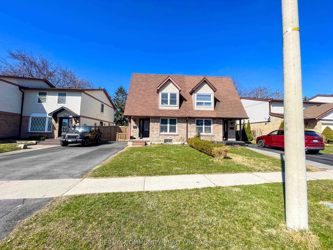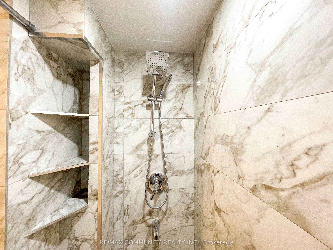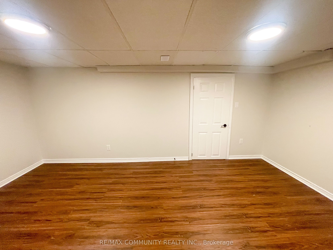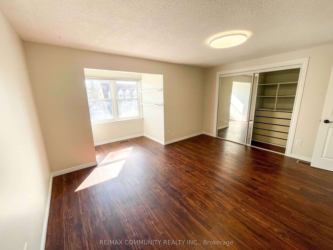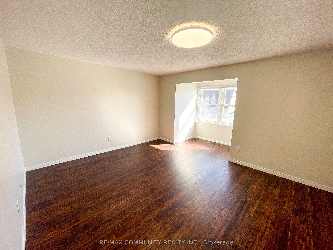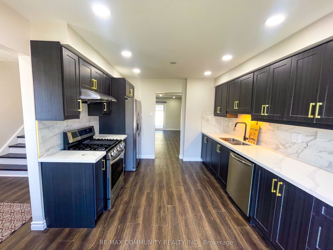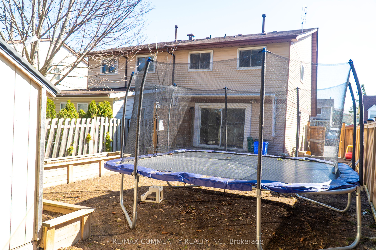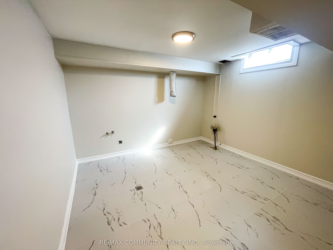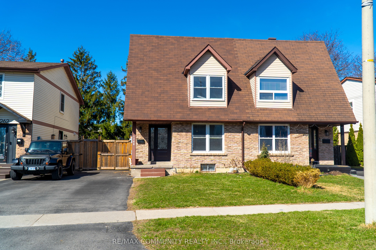
$749,000
Est. Payment
$2,861/mo*
*Based on 20% down, 4% interest, 30-year term
Listed by RE/MAX COMMUNITY REALTY INC.
Semi-Detached •MLS #E12090742•Price Change
Price comparison with similar homes in Oshawa
Compared to 11 similar homes
9.8% Higher↑
Market Avg. of (11 similar homes)
$681,936
Note * Price comparison is based on the similar properties listed in the area and may not be accurate. Consult licences real estate agent for accurate comparison
Room Details
| Room | Features | Level |
|---|---|---|
Kitchen 3.61 × 2.44 m | Stainless Steel ApplB/I DishwasherBacksplash | Main |
Dining Room 3.35 × 2.5 m | Combined w/LivingCeiling Fan(s) | Main |
Living Room 5.56 × 3.73 m | Combined w/DiningW/O To Deck | Main |
Primary Bedroom 4.96 × 4.69 m | Vinyl FloorWindowDouble Closet | Second |
Bedroom 2 3.41 × 3.05 m | Vinyl FloorWindowDouble Closet | Second |
Bedroom 3 3.41 × 2.45 m | Vinyl FloorWindowCloset | Second |
Client Remarks
Step into a home where pride of ownership truly shines! Over the past 5 years, this property has undergone a remarkable transformation with thoughtful upgrades that beautifully blend style, comfort, and functionality. From top-to-bottom vinyl flooring (20212023) to a brand-new kitchen renovation completed in 2025, with over $25,000 invested, no detail has been overlooked. Enjoy total peace of mind with major mechanical updates including a new furnace, heat pump, and humidifier (2023), along with enhanced attic insulation for year-round energy efficiency. The home features modern pot lights throughout the living, dining, kitchen, and upper levels(20232025), a fully renovated basement washroom (2021), and stylish new main doors and bedroom doors installed in 2025. Custom closet systems in all bedrooms and landing areas (2023), fresh full-house paint (2025), and a professionally paved driveway (2023) further enhance both practicality and curb appeal. Whether you're relaxing in the beautifully finished basement or entertaining in the reimagined kitchen with a stainless steel gas range and vented hood, this home checks every box. Turnkey, modern, and move-in ready it's a rare find that truly stands out. EXTRAS** S/S Stove, S/S Fridge, S/S B/I Dishwasher, S/S Range Hood, Washers, Dryers.
About This Property
1268 Trowbridge Drive, Oshawa, L1G 7H2
Home Overview
Basic Information
Walk around the neighborhood
1268 Trowbridge Drive, Oshawa, L1G 7H2
Shally Shi
Sales Representative, Dolphin Realty Inc
English, Mandarin
Residential ResaleProperty ManagementPre Construction
Mortgage Information
Estimated Payment
$0 Principal and Interest
 Walk Score for 1268 Trowbridge Drive
Walk Score for 1268 Trowbridge Drive

Book a Showing
Tour this home with Shally
Frequently Asked Questions
Can't find what you're looking for? Contact our support team for more information.
See the Latest Listings by Cities
1500+ home for sale in Ontario

Looking for Your Perfect Home?
Let us help you find the perfect home that matches your lifestyle
