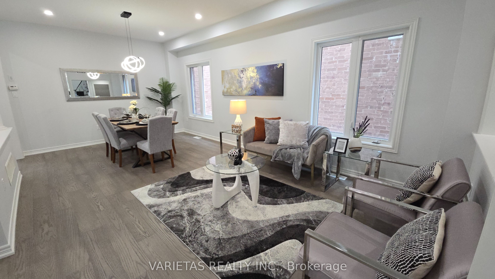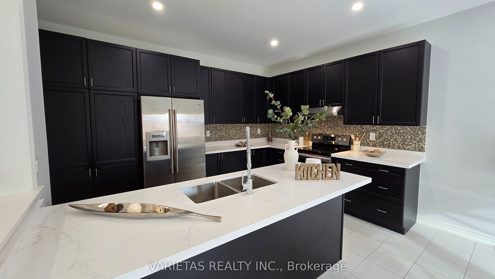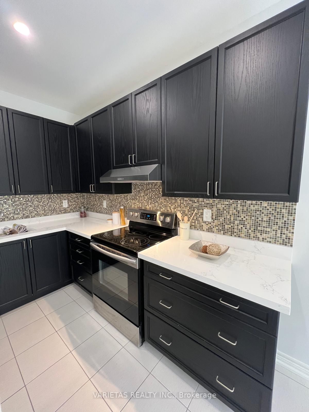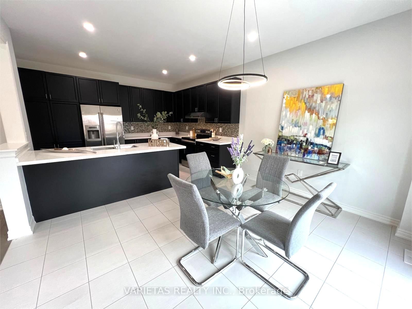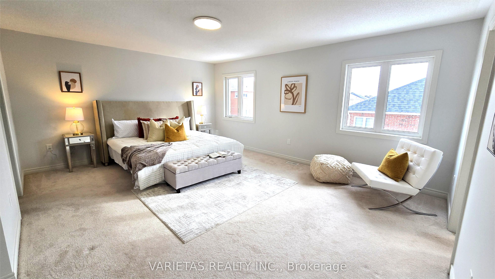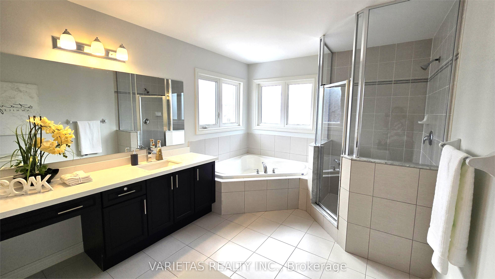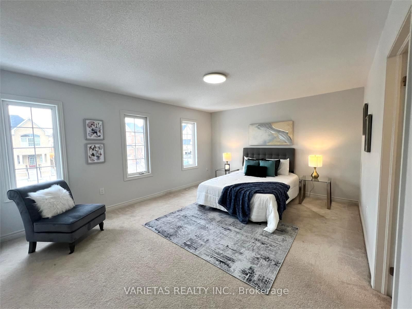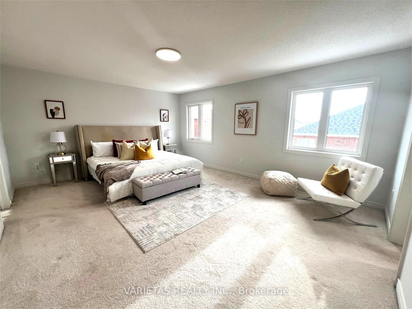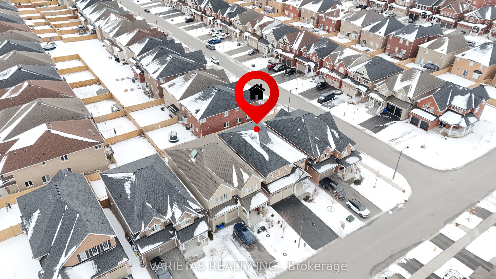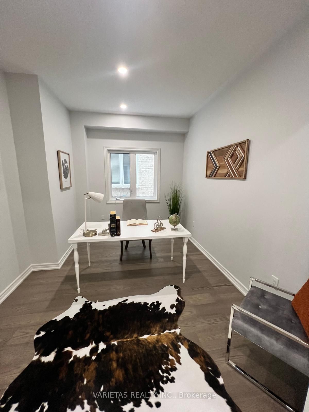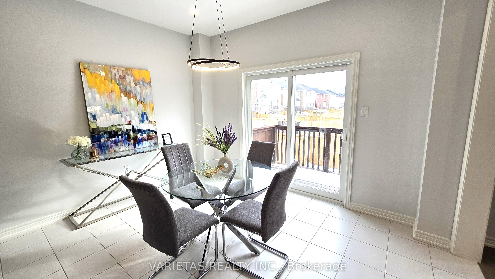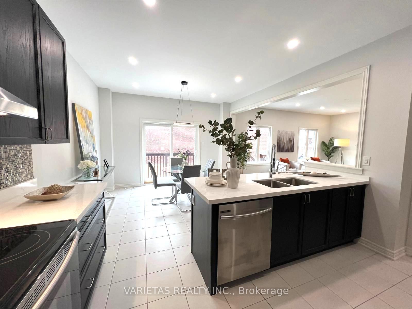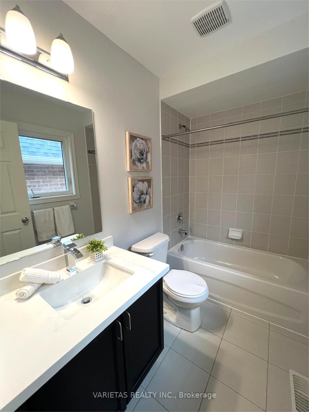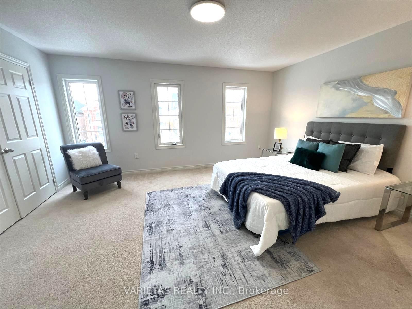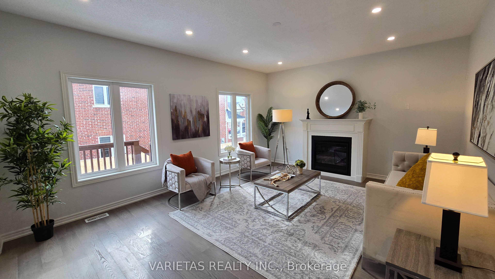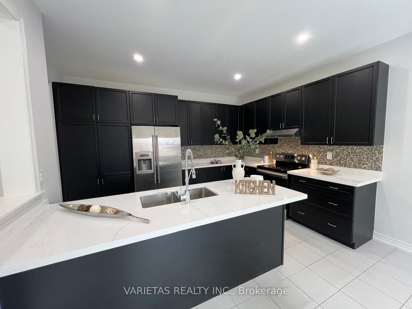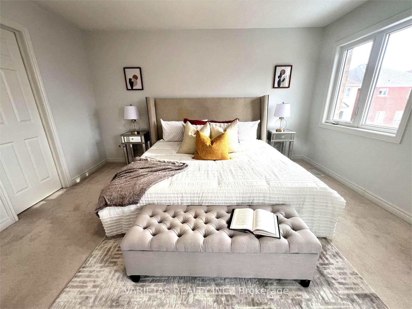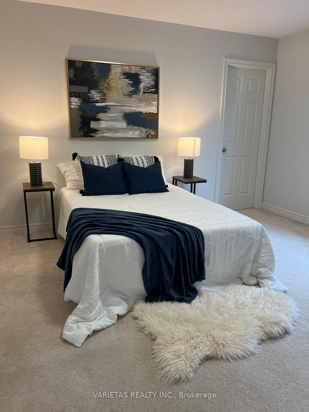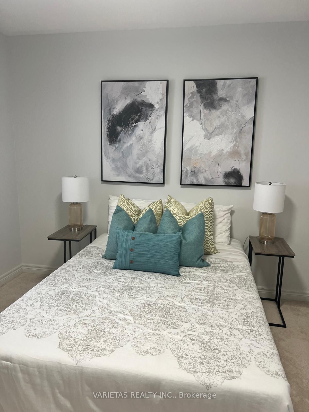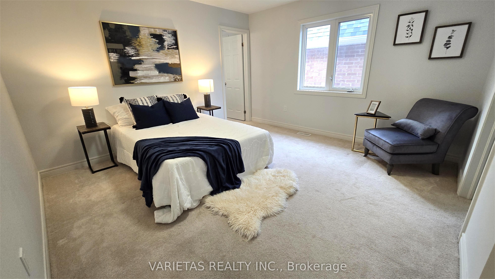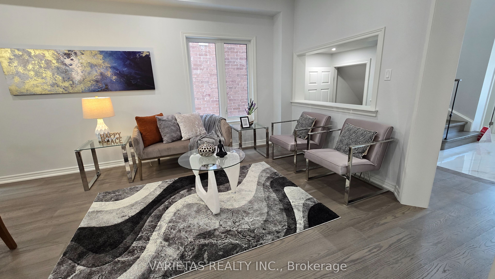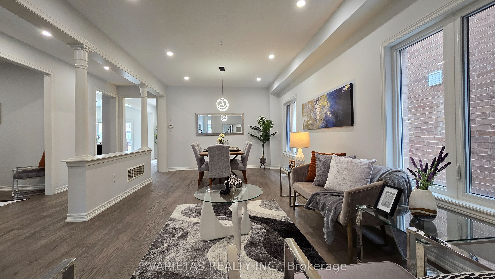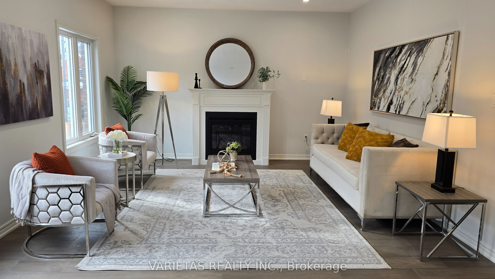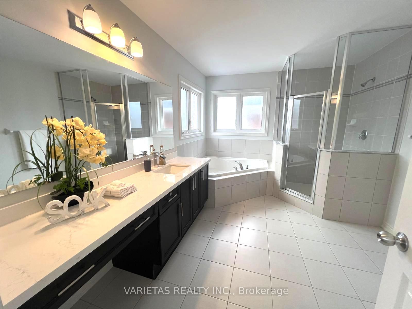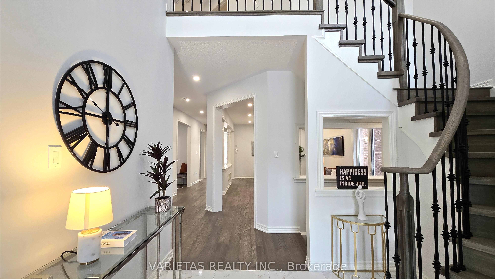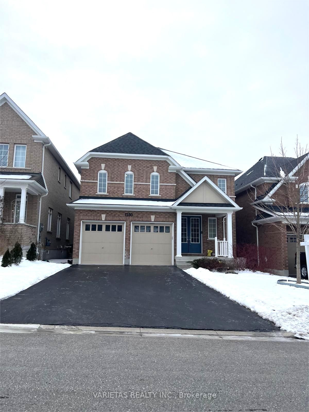
$1,369,000
Est. Payment
$5,229/mo*
*Based on 20% down, 4% interest, 30-year term
Listed by VARIETAS REALTY INC.
Detached•MLS #E11931183•Terminated
Price comparison with similar homes in Oshawa
Compared to 27 similar homes
17.7% Higher↑
Market Avg. of (27 similar homes)
$1,163,540
Note * Price comparison is based on the similar properties listed in the area and may not be accurate. Consult licences real estate agent for accurate comparison
Room Details
| Room | Features | Level |
|---|---|---|
Living Room 5.18 × 6.66 m | Combined w/DiningHardwood FloorOpen Concept | Main |
Dining Room 5.18 × 6.66 m | Combined w/LivingHardwood FloorOpen Concept | Main |
Kitchen 4 × 3 m | Centre IslandStainless Steel ApplStone Counters | Main |
Primary Bedroom 5.48 × 4.26 m | 4 Pc EnsuiteHis and Hers ClosetsWalk-In Closet(s) | Second |
Bedroom 2 3.56 × 3.56 m | 4 Pc EnsuiteWalk-In Closet(s)Large Window | Second |
Bedroom 3 5.59 × 5.59 m | Semi EnsuiteLarge ClosetNorth View | Second |
Client Remarks
Experience Tribute-Built Luxurious Living In This Upgraded & Modified Layout Detached Home. 3264 Sq.ft. Situated On A Beautiful Lot In One Of Durham's Most Sought-After Communities. This Home's 9'Ft Ceiling On Main & 2nd Floor Boasts An Open Floor To Ceiling Concept Design That Seamlessly Flows W/ Builder's Modified Layout In Kitchen, Living & Dining Area. Featuring Brand New Hardwood Floors Throughout Main, A Chef's Dream Kitchen With A Large Centre Island, Brand New Quartz Counters, Brand New Upgraded Pot Lights, Gas Fireplace, & S/S Appliances. Brand New Staircase Leads To 4 Very Spacious Bedrooms. Every Bedroom have their own ensuite or semi-ensuite. Large Den. Take Advantage Of The Convenience Of 2 Walk-In Closet In The Master, Main Floor Laundry, & Garage Direct Access. No Sidewalk Allows Parking For 6 Cars. Plus, Walking Distance To French Immersion, Catholic & Other Public Schools. Mins To Hwy 407 & 401. Close By Durham College, Ontario Tech University & Go Station. Don't Miss Out On This Extraordinary Opportunity To Live In Luxury - Come See This Gorgeous Home Today! Move in Condition! **EXTRAS** S/S Fridge, S/S Stove, B/I Dishwasher, Washer, Dryer, All Elf's, Cac, Garage Door Opener With Remote.
About This Property
1250 Graham Clapp Avenue, Oshawa, L1K 0Y2
Home Overview
Basic Information
Walk around the neighborhood
1250 Graham Clapp Avenue, Oshawa, L1K 0Y2
Shally Shi
Sales Representative, Dolphin Realty Inc
English, Mandarin
Residential ResaleProperty ManagementPre Construction
Mortgage Information
Estimated Payment
$0 Principal and Interest
 Walk Score for 1250 Graham Clapp Avenue
Walk Score for 1250 Graham Clapp Avenue

Book a Showing
Tour this home with Shally
Frequently Asked Questions
Can't find what you're looking for? Contact our support team for more information.
Check out 100+ listings near this property. Listings updated daily
See the Latest Listings by Cities
1500+ home for sale in Ontario

Looking for Your Perfect Home?
Let us help you find the perfect home that matches your lifestyle
