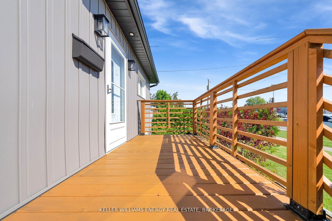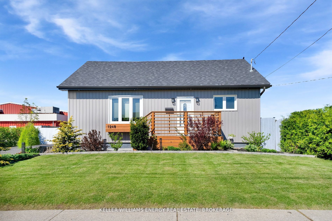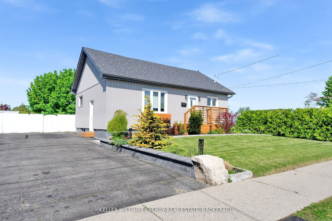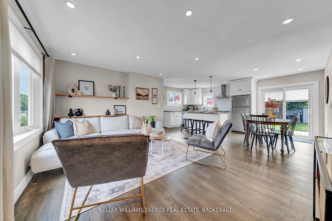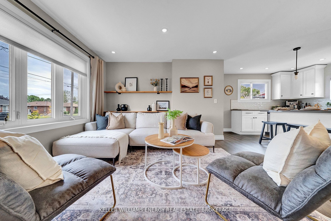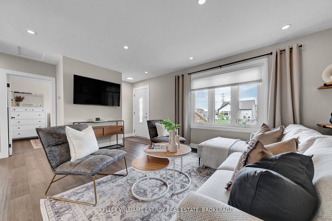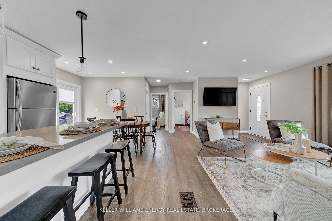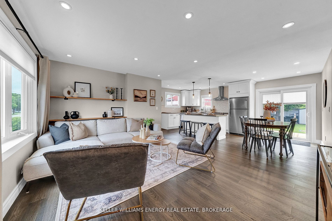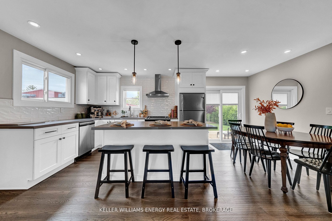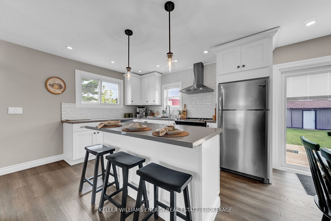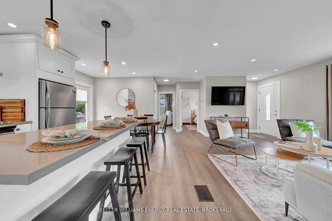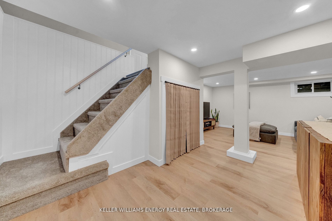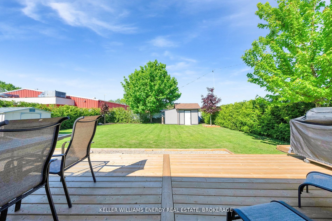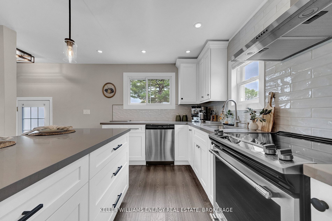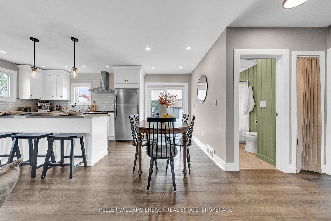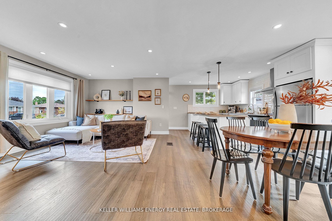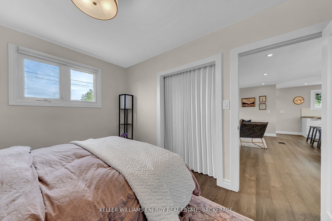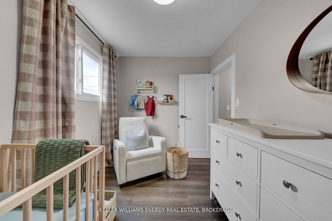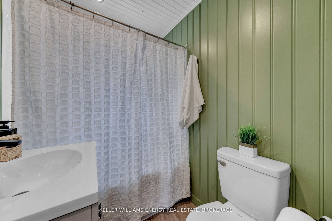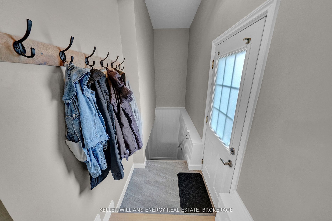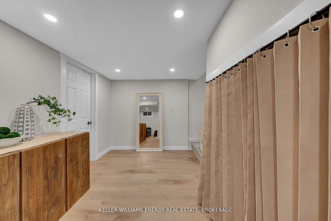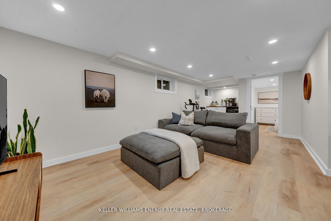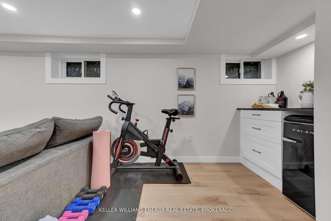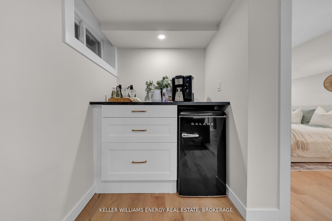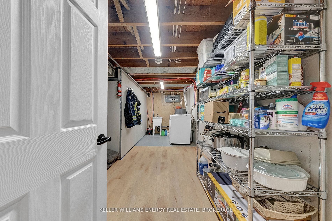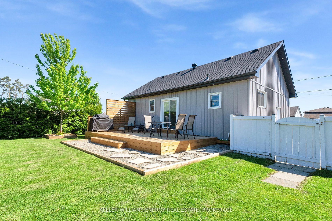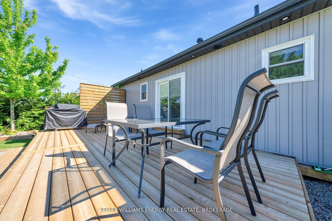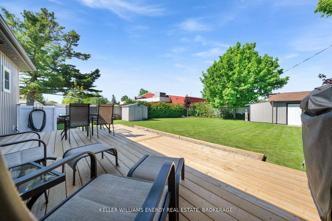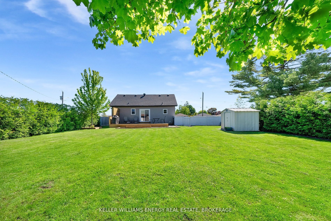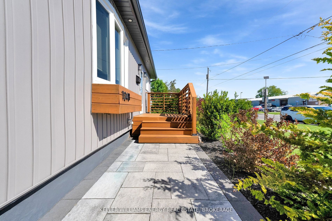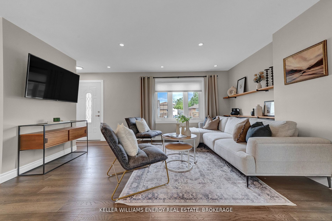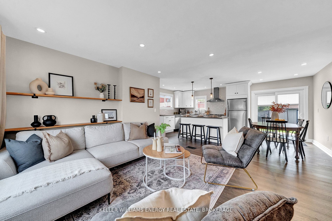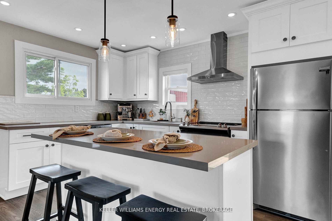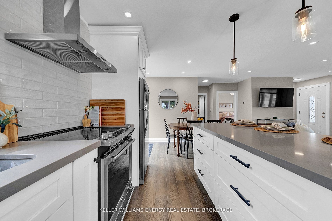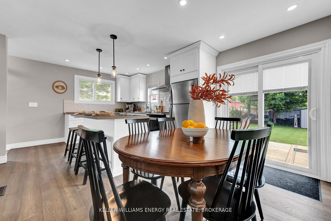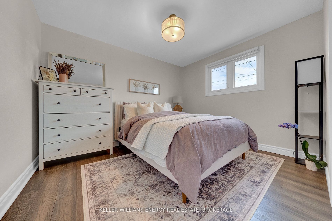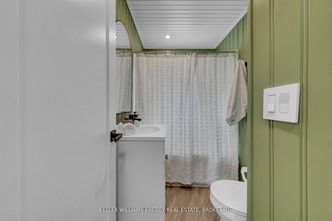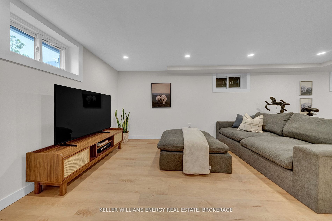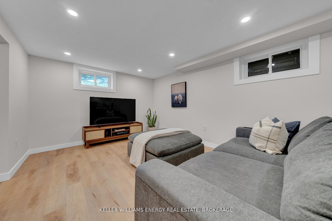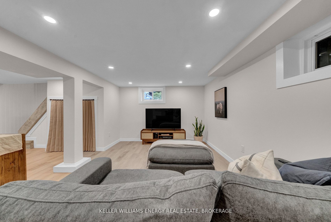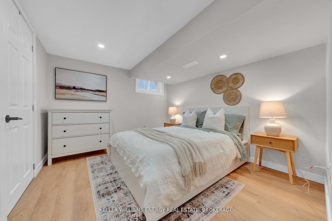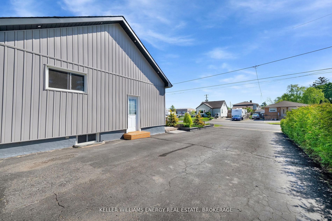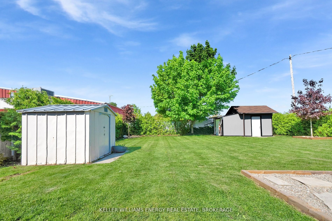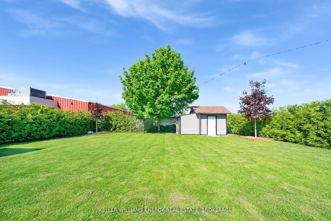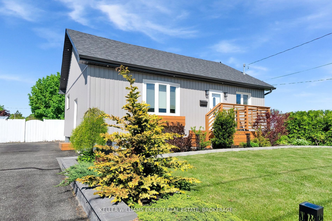
$749,900
Est. Payment
$2,864/mo*
*Based on 20% down, 4% interest, 30-year term
Listed by KELLER WILLIAMS ENERGY REAL ESTATE, BROKERAGE
Detached•MLS #E12197964•New
Price comparison with similar homes in Oshawa
Compared to 47 similar homes
0.6% Higher↑
Market Avg. of (47 similar homes)
$745,564
Note * Price comparison is based on the similar properties listed in the area and may not be accurate. Consult licences real estate agent for accurate comparison
Room Details
| Room | Features | Level |
|---|---|---|
Living Room 4.6 × 4.85 m | Hardwood FloorOpen ConceptLarge Window | Main |
Kitchen 3.81 × 3.5 m | Quartz CounterCentre IslandStainless Steel Appl | Main |
Dining Room 2.71 × 2.35 m | Eat-in KitchenW/O To DeckOverlooks Backyard | Main |
Primary Bedroom 3.65 × 3.04 m | Hardwood FloorClosetLarge Window | Main |
Bedroom 3.38 × 2.38 m | Hardwood FloorLarge WindowCloset | Main |
Bedroom 3 2.99 × 3.2 m | Vinyl FloorFinished2 Pc Bath | Basement |
Client Remarks
Welcome To 1248 Somerville Street! This Charming 2+1 Bedroom, 2 Bath Bungalow Boasts A Completely Updated Interior & Exterior Situated On A 65 x 120 Ft Lot In North Oshawa! Main Originally Had Three Bedrooms However A Complete Remodel Was Done To Accommodate An Open Concept Layout Complete With Stunning New Kitchen With Large Centre Island & Quartz Counters Overlooking Spacious Living Area With Oak Hardwood Flooring Throughout, 2 Spacious Bedrooms & Updated 4 Pc Bath! Finished Basement Features Spacious Recreation Area With Built-In Bar & Luxury Vinyl Plank Flooring Throughout, 3rd Bedroom & New 2 Pc Bath! Separate Side Entrance By Stairs Leading To Basement Providing In-law Suite/ Rental Potential! This Home Boasts Excellent Curb Appeal & Pride Of Ownership Throughout With All New Siding, Deck, Roof, Central AC, Updated Plumbing & Electrical, Interlock, Landscaping, Aluminum Soffit, Trough, Fascia, Storm & Sliding Back Door! The Definition Of Move-In Ready!! Large Private Fenced Yard Lined With Cedars & No Neighbours Behind! Excellent Location In North Oshawa Walking Distance To Russett Park, Sunset Heights Public School, Transit & All Amenities! Mins From Durham College/UOIT & 407 Access! See Virtual Tour!!!
About This Property
1248 Somerville Street, Oshawa, L1G 4L2
Home Overview
Basic Information
Walk around the neighborhood
1248 Somerville Street, Oshawa, L1G 4L2
Shally Shi
Sales Representative, Dolphin Realty Inc
English, Mandarin
Residential ResaleProperty ManagementPre Construction
Mortgage Information
Estimated Payment
$0 Principal and Interest
 Walk Score for 1248 Somerville Street
Walk Score for 1248 Somerville Street

Book a Showing
Tour this home with Shally
Frequently Asked Questions
Can't find what you're looking for? Contact our support team for more information.
See the Latest Listings by Cities
1500+ home for sale in Ontario

Looking for Your Perfect Home?
Let us help you find the perfect home that matches your lifestyle
