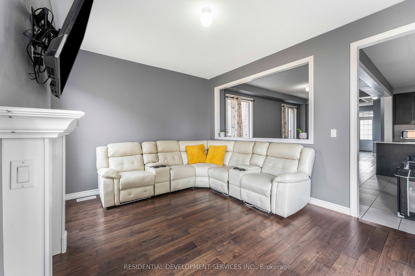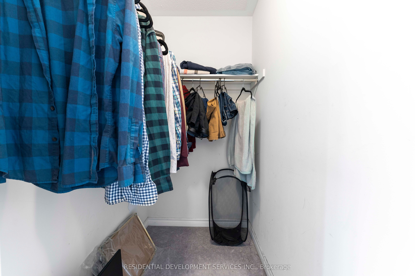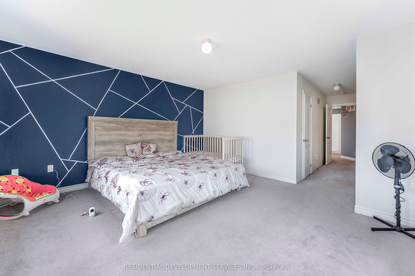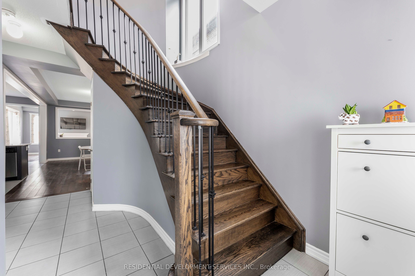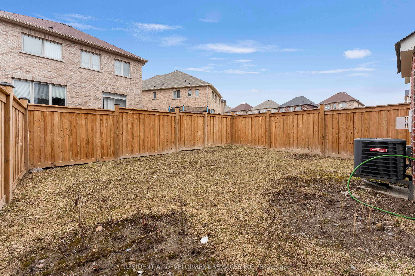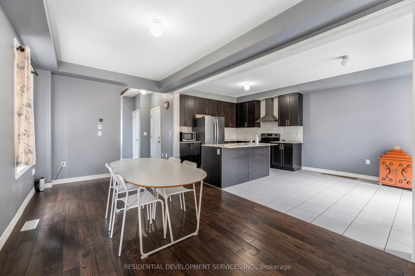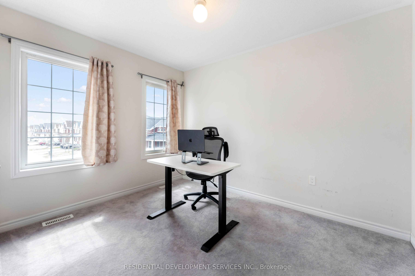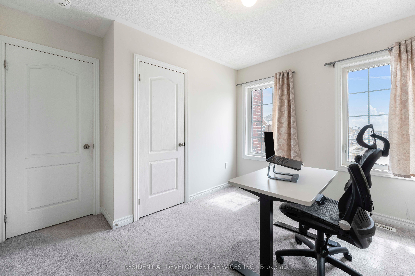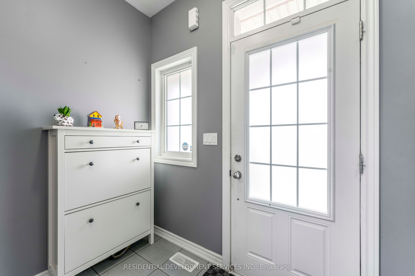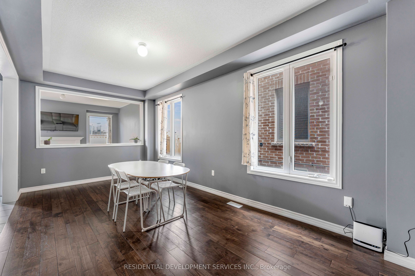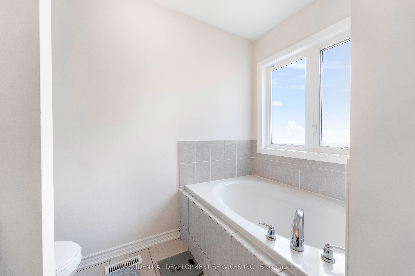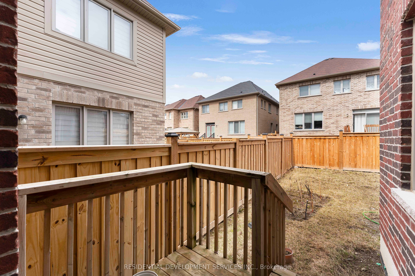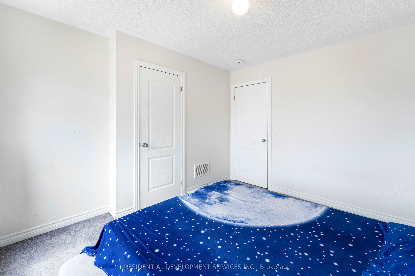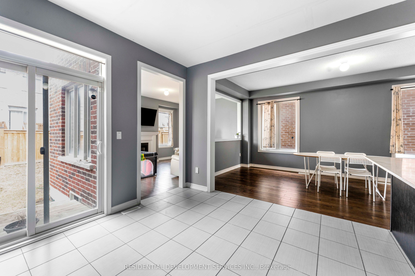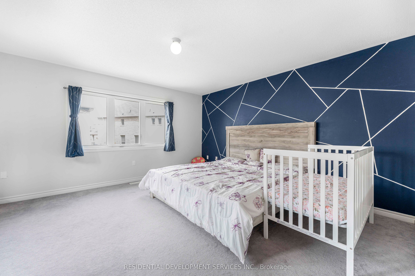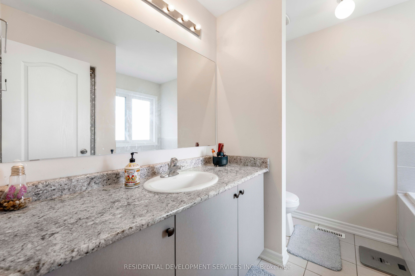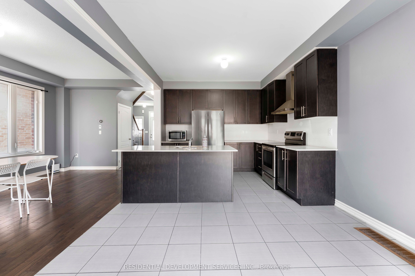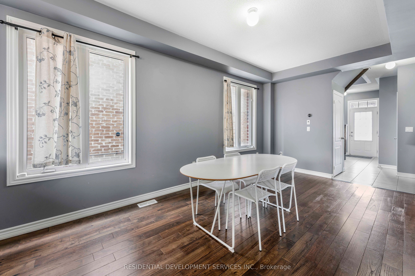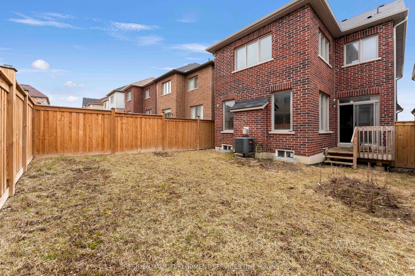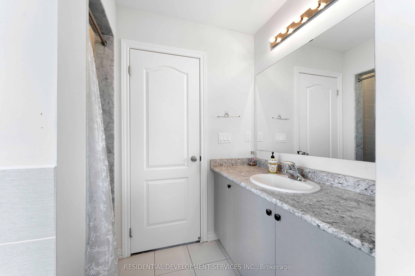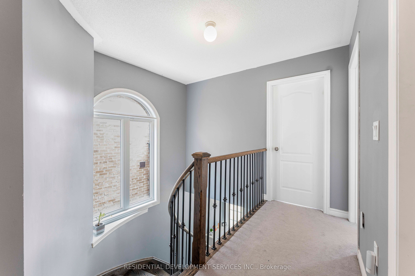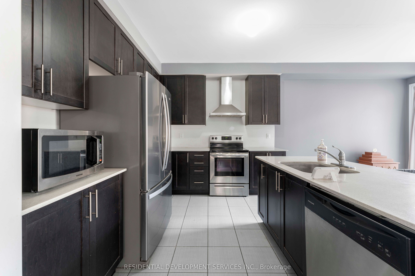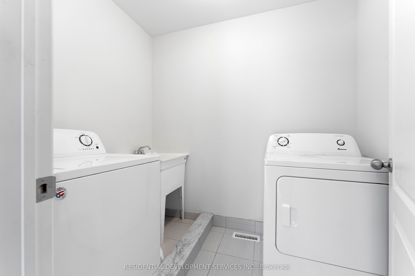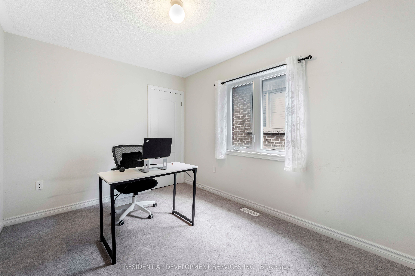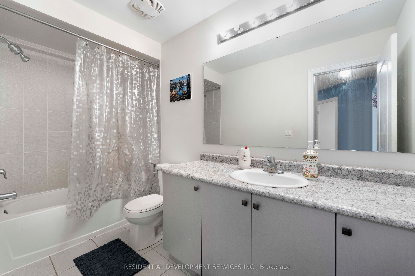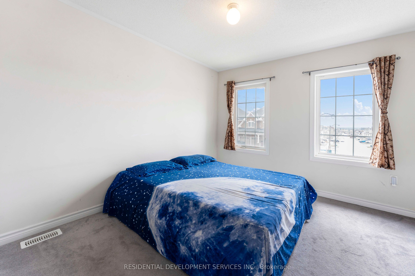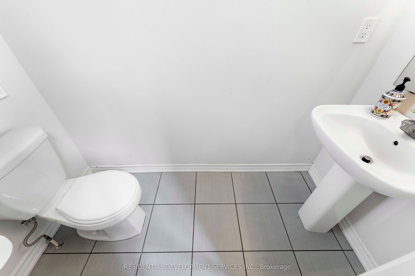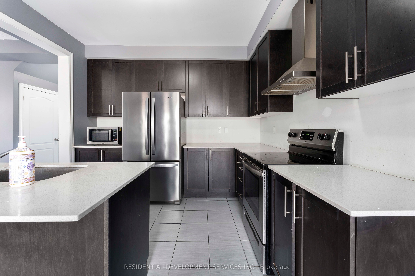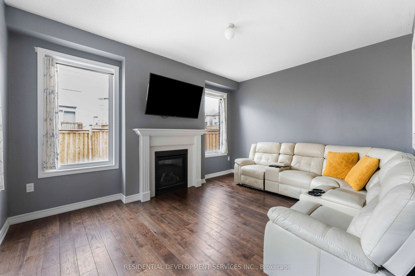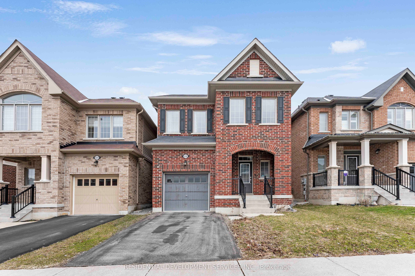
$3,150 /mo
Listed by RESIDENTIAL DEVELOPMENT SERVICES INC.
Detached•MLS #E12083311•New
Room Details
| Room | Features | Level |
|---|---|---|
Living Room 3.04 × 5.85 m | Main | |
Kitchen 3.5 × 2.92 m | Main | |
Primary Bedroom 4.75 × 4.57 m | Second | |
Bedroom 2 2.74 × 3.35 m | Second | |
Bedroom 3 3.01 × 3.38 m | Second | |
Bedroom 4 2.77 × 3.65 m | Second |
Client Remarks
Welcome to this beautifully upgraded 4-bedroom home nestled in a sought-after North Oshawa community. Featuring spacious bedrooms, a primary suite with his and hers closets, and a fourth bedroom with a walk-in closet, this home offers comfort and functionality for the entire family. Enjoy the soaring 9-foot cathedral ceilings and convenient second-floor laundry.The modern kitchen showcases elegant quartz countertops, while the cozy family room features a stylish fireplace with a custom mantle. Rich oak staircase with sleek metal railings adds a touch of sophistication, and large windows throughout flood the home with natural light. Teakwood on ground floor in Dining and hallway, EV panel in the garage, House and garage connected via an external door. Located just minutes from Hwy 407 and within walking distance to top-rated schools, parks, and shopping this is the perfect place to call home.
About This Property
1235 Graham Clapp Avenue, Oshawa, L1K 0Y3
Home Overview
Basic Information
Walk around the neighborhood
1235 Graham Clapp Avenue, Oshawa, L1K 0Y3
Shally Shi
Sales Representative, Dolphin Realty Inc
English, Mandarin
Residential ResaleProperty ManagementPre Construction
 Walk Score for 1235 Graham Clapp Avenue
Walk Score for 1235 Graham Clapp Avenue

Book a Showing
Tour this home with Shally
Frequently Asked Questions
Can't find what you're looking for? Contact our support team for more information.
See the Latest Listings by Cities
1500+ home for sale in Ontario

Looking for Your Perfect Home?
Let us help you find the perfect home that matches your lifestyle
