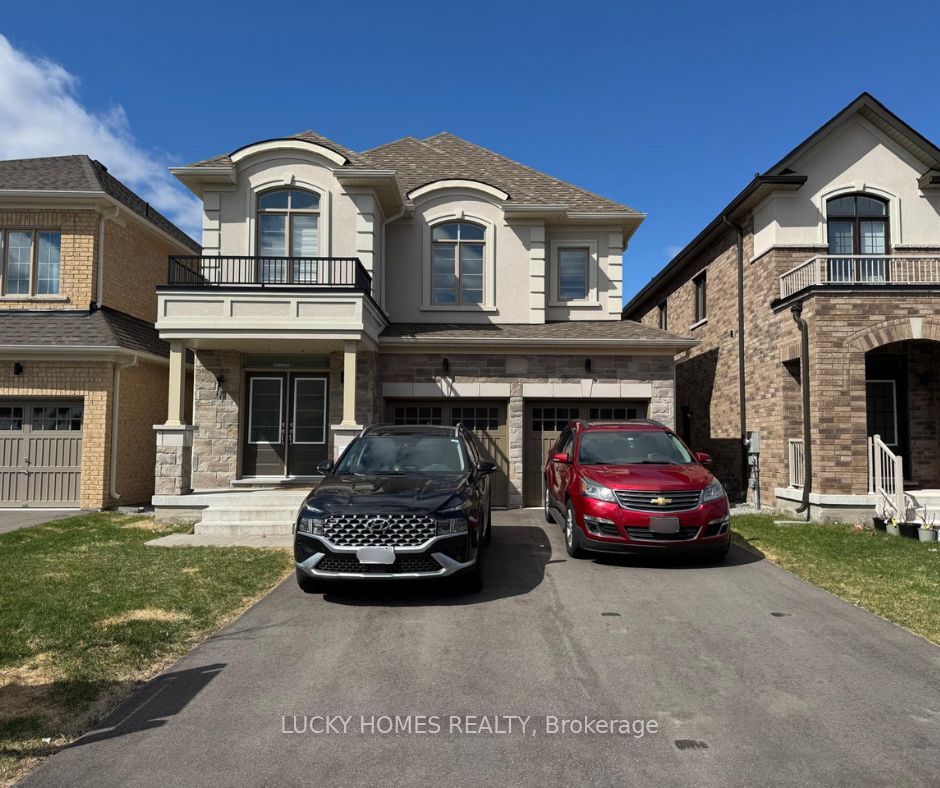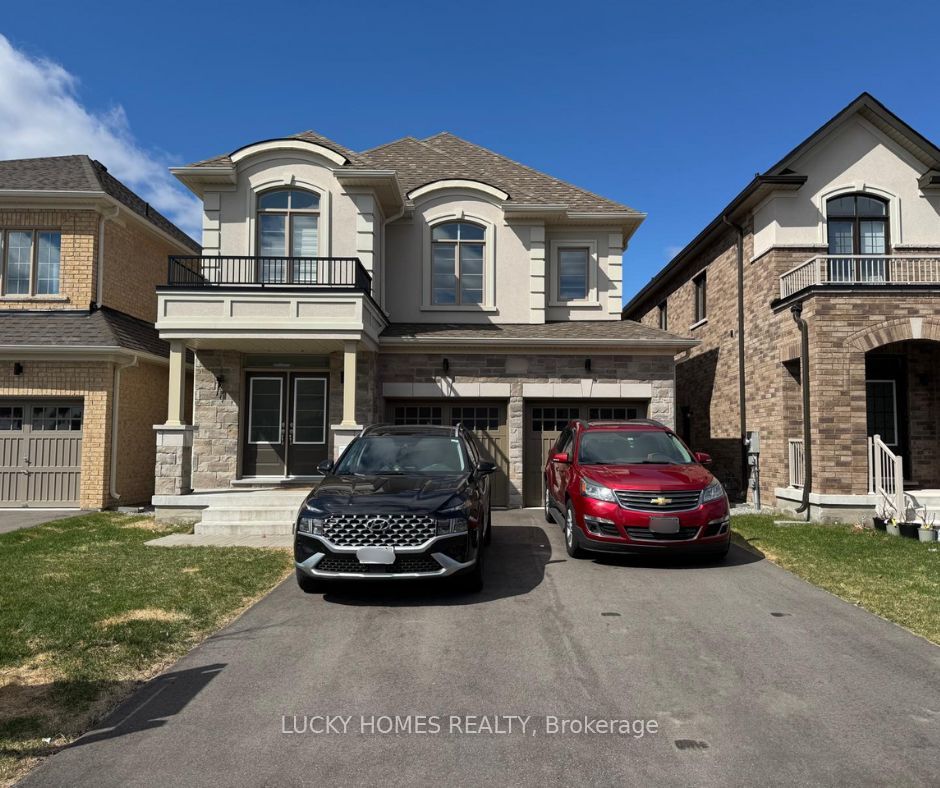
$3,600 /mo
Listed by LUCKY HOMES REALTY
Detached•MLS #E12097427•New
Room Details
| Room | Features | Level |
|---|---|---|
Kitchen 2.44 × 4.63 m | Breakfast AreaOverlooks Garden | Main |
Living Room 3.96 × 3.29 m | Hardwood FloorWindow | Main |
Dining Room 3.96 × 3.29 m | WindowHardwood Floor | Main |
Primary Bedroom 4.88 × 3.96 m | 5 Pc EnsuiteWalk-In Closet(s) | Second |
Bedroom 4 3.35 × 3.41 m | 3 Pc EnsuiteWindow | Second |
Bedroom 3 3.35 × 4.2 m | Large Window4 Pc Ensuite | Second |
Client Remarks
Experience luxurious living in this beautifully crafted 2607 sq. ft. detached home by Treasure Hill, located in a desirable Oshawa neighborhood. This elegant residence features 4 spacious bedrooms and 4 well-designed bathrooms, including a serene primary suite with his and hers walk-in closets and a spa-like ensuite. One additional bedroom features its own private ensuite, while the remaining two bedrooms share a convenient Jack and Jill bathroom ideal for family living. Thoughtful upgrades include gleaming hardwood floors throughout the main floor, stairs, and upper hallway, 8-ft doors, a gourmet kitchen perfect for entertaining, and a bright, open-concept family room. With a double car garage, central A/C, and close proximity to top-rated schools, major highways, and shopping destinations, this home combines style, space, and everyday convenience.
About This Property
1232 Shankel Road, Oshawa, L1K 3G2
Home Overview
Basic Information
Walk around the neighborhood
1232 Shankel Road, Oshawa, L1K 3G2
Shally Shi
Sales Representative, Dolphin Realty Inc
English, Mandarin
Residential ResaleProperty ManagementPre Construction
 Walk Score for 1232 Shankel Road
Walk Score for 1232 Shankel Road

Book a Showing
Tour this home with Shally
Frequently Asked Questions
Can't find what you're looking for? Contact our support team for more information.
See the Latest Listings by Cities
1500+ home for sale in Ontario

Looking for Your Perfect Home?
Let us help you find the perfect home that matches your lifestyle

