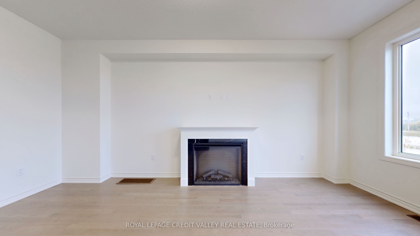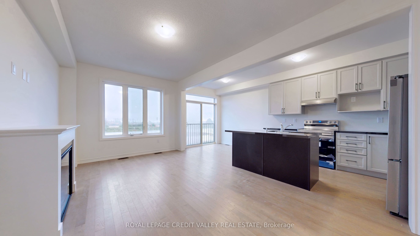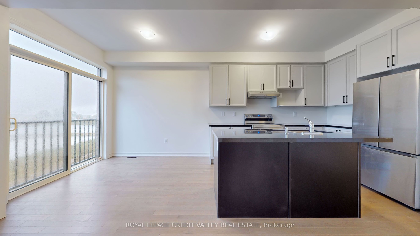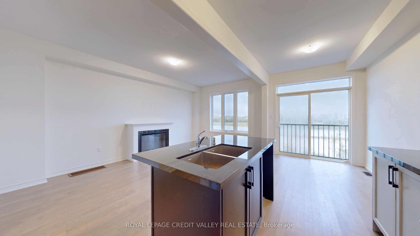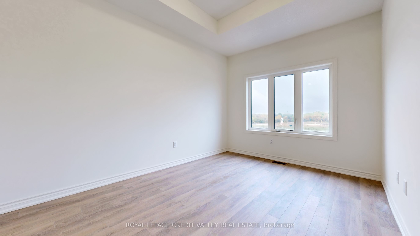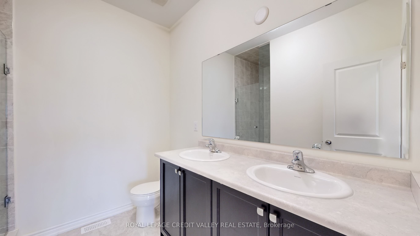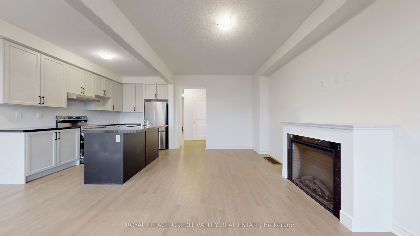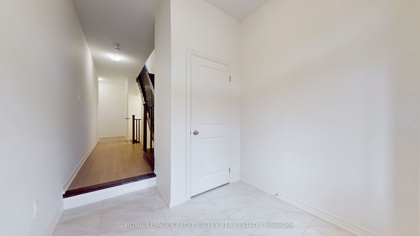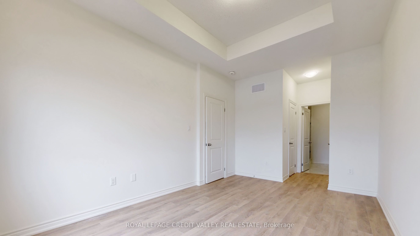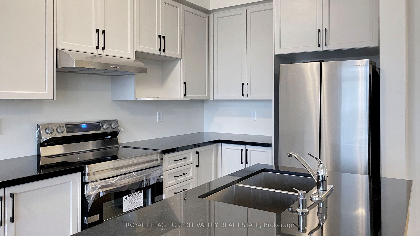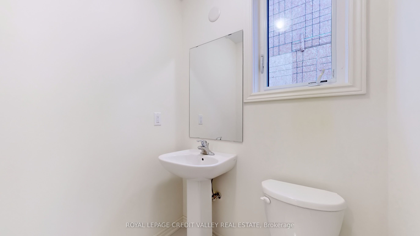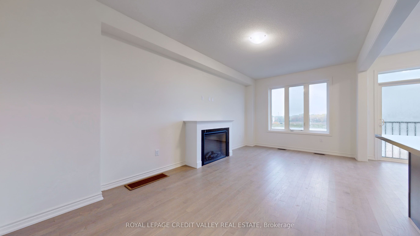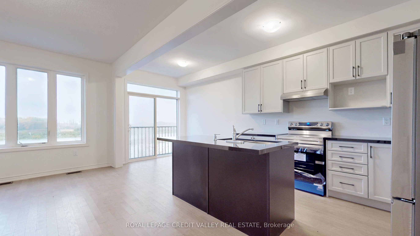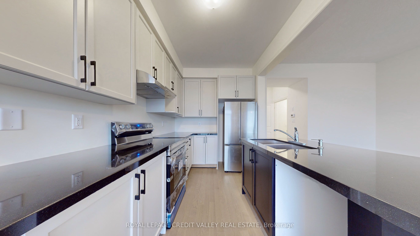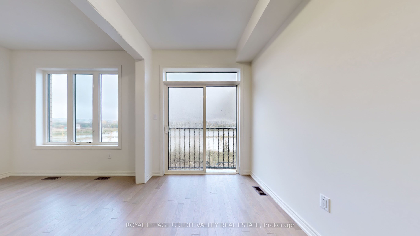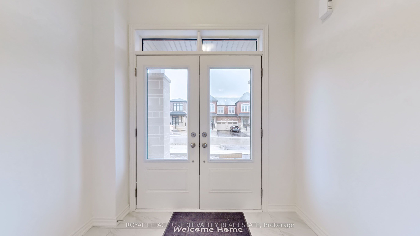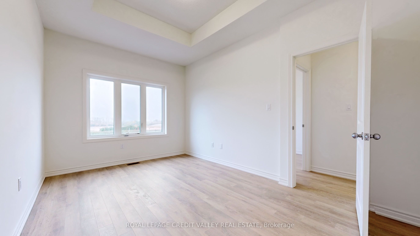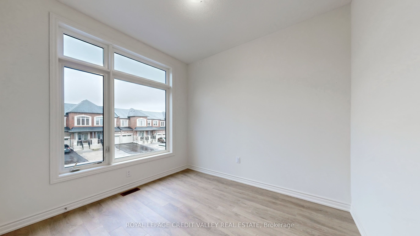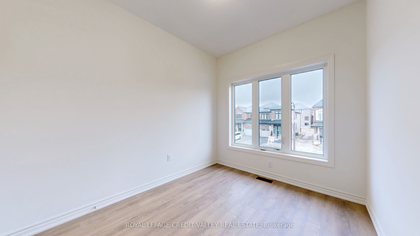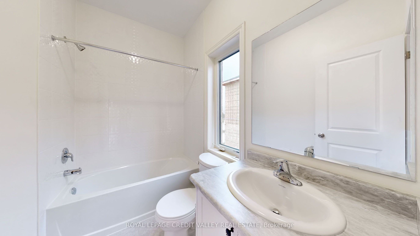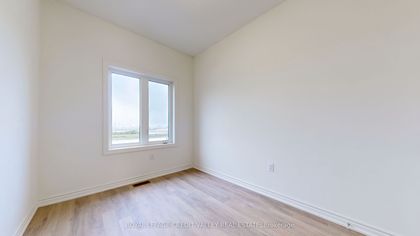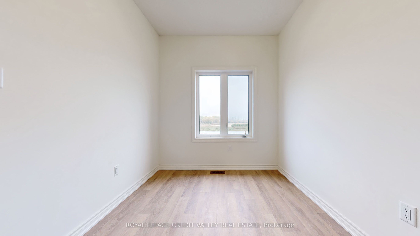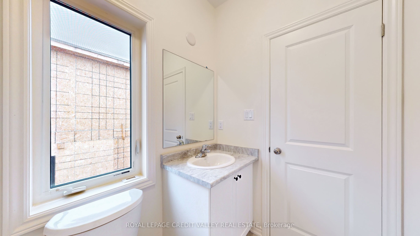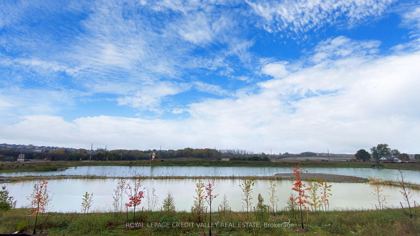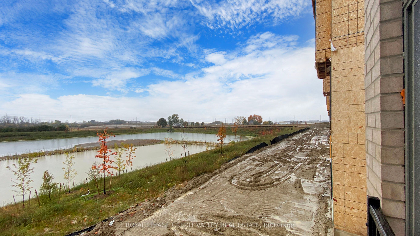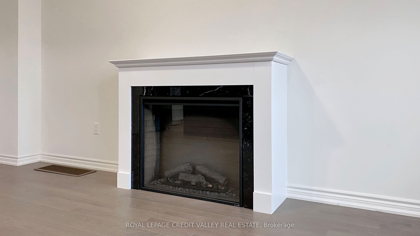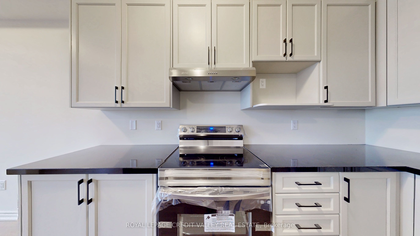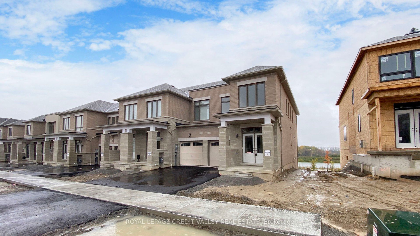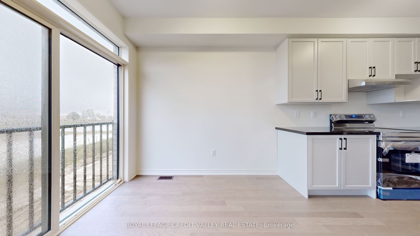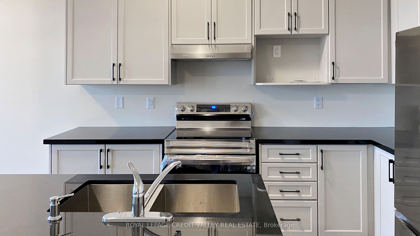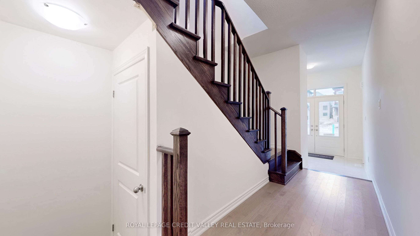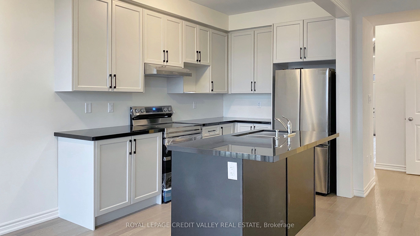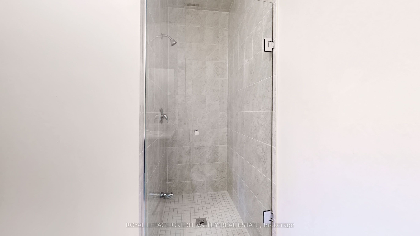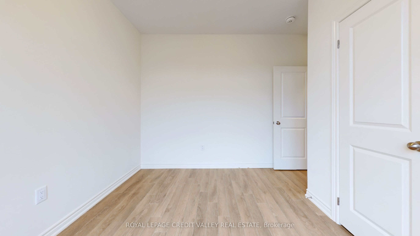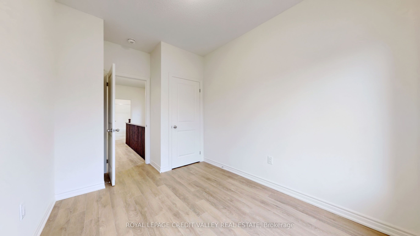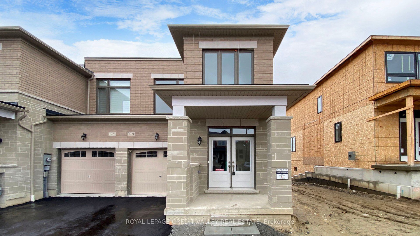
$3,100 /mo
Listed by ROYAL LEPAGE CREDIT VALLEY REAL ESTATE
Att/Row/Townhouse•MLS #E12072942•New
Room Details
| Room | Features | Level |
|---|---|---|
Kitchen 3.35 × 2.43 m | Main | |
Primary Bedroom 5.66 × 3.38 m | Second | |
Bedroom 2 3.05 × 2.87 m | Second | |
Bedroom 3 3.16 × 2.8 m | Second | |
Bedroom 4 3.04 × 2.62 m | Second |
Client Remarks
Welcome to the Beautiful Townhouse in Kedron Community of Oshawa. This property is less than 2years old and Home features 4 Spacious Bedrooms and 3 Bathrooms. Enter the house with Double Door entrance and 9 Foot Ceilings on Main Floor with Hardwood flooring on Main and 2nd Floor. Modern Kitchen with Quartz countertops and Elegant Kitchen cabinets and Stainless Steel Appliances. Family Room features a beautiful Fireplace. Convenient Laundry on 2nd Floor Walking Distance Onto Green Space, Backyard has a privacy pond view, Features Huge Windows In Almost Every Room, Allow in Lots Of Natural Light. Master Bedroom 4 Piece Ensuite Bathroom complete with a stand-up shower and walk-in Closet Conveniently Located Near Schools, Banks, Transit, University, Parks Grocery Stores, Restaurants, Costco, Close Access To Major Highways(401/407/Hwy 7)
About This Property
1221 Rexton Drive, Oshawa, L1L 0T3
Home Overview
Basic Information
Walk around the neighborhood
1221 Rexton Drive, Oshawa, L1L 0T3
Shally Shi
Sales Representative, Dolphin Realty Inc
English, Mandarin
Residential ResaleProperty ManagementPre Construction
 Walk Score for 1221 Rexton Drive
Walk Score for 1221 Rexton Drive

Book a Showing
Tour this home with Shally
Frequently Asked Questions
Can't find what you're looking for? Contact our support team for more information.
See the Latest Listings by Cities
1500+ home for sale in Ontario

Looking for Your Perfect Home?
Let us help you find the perfect home that matches your lifestyle
