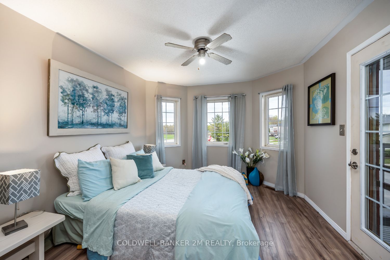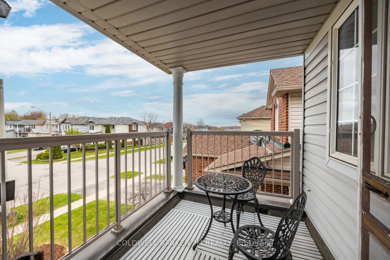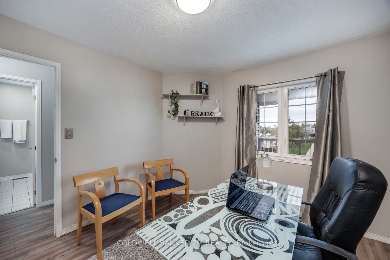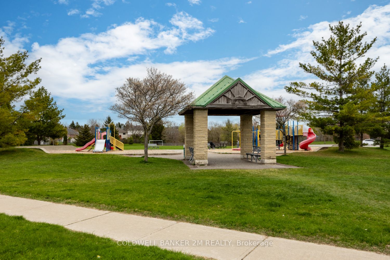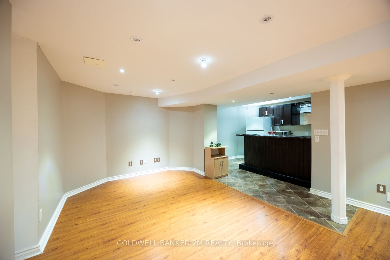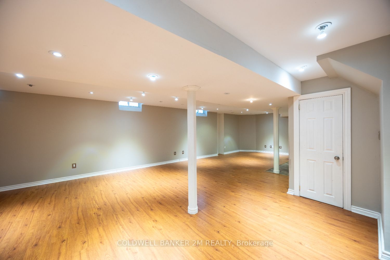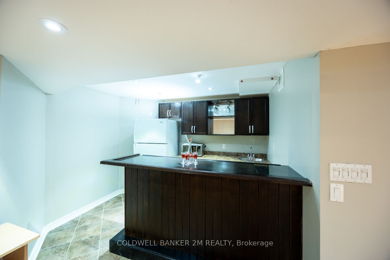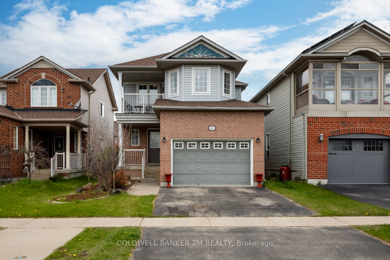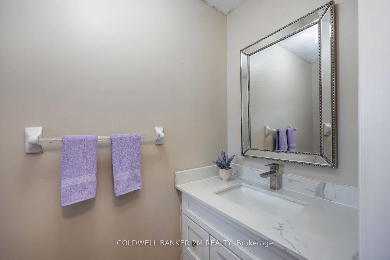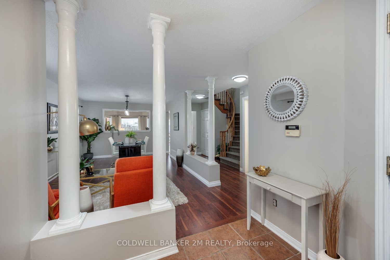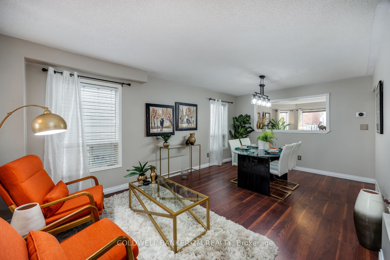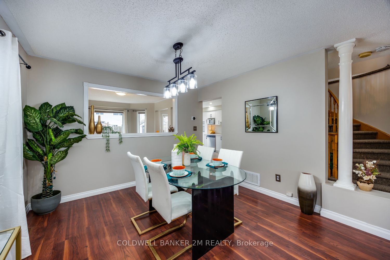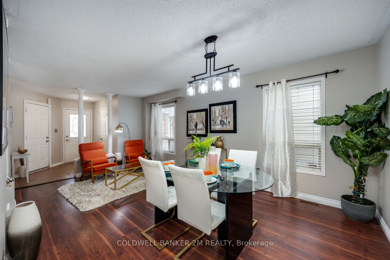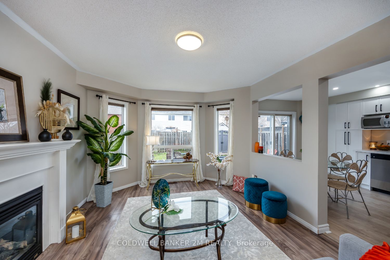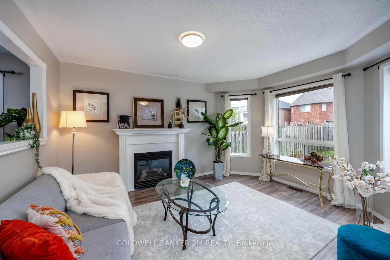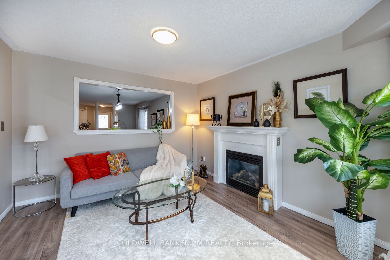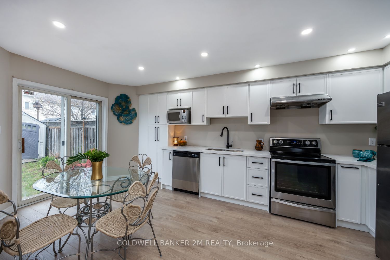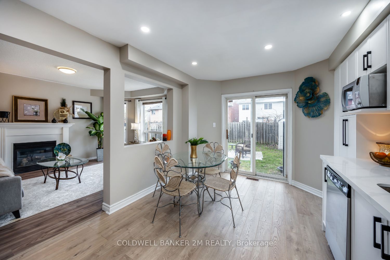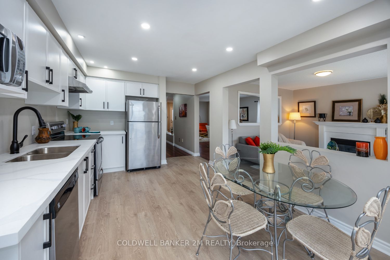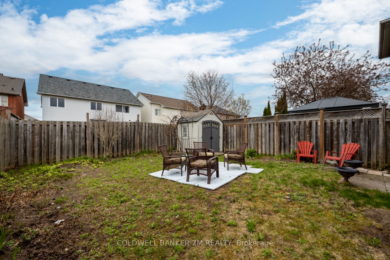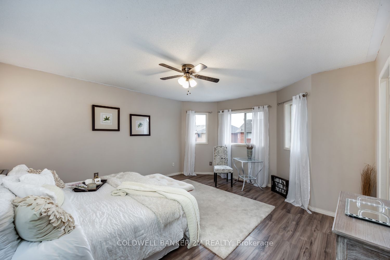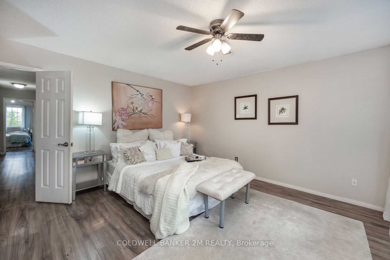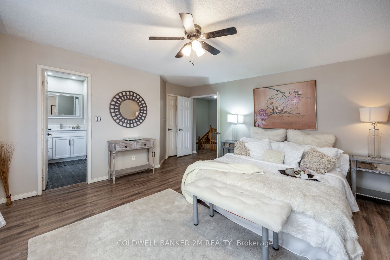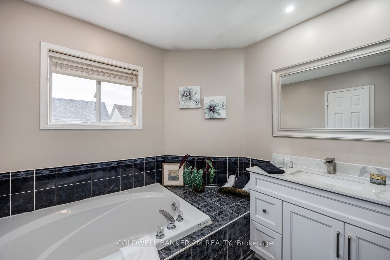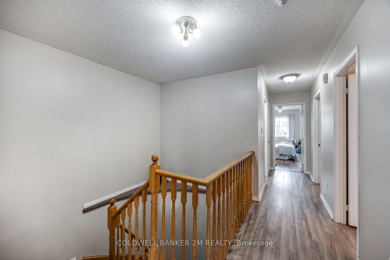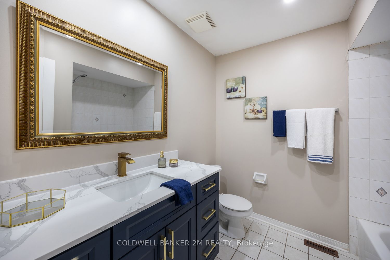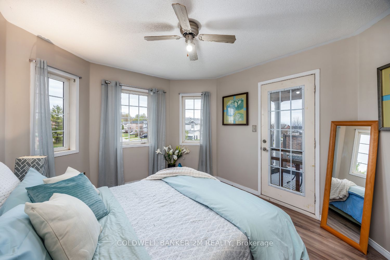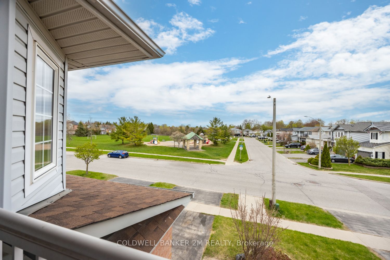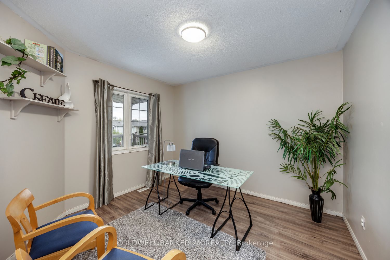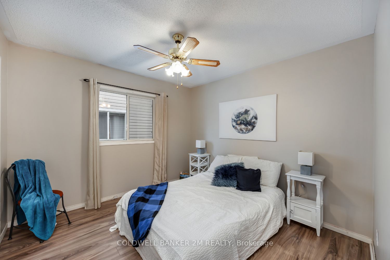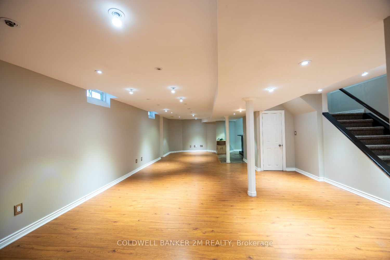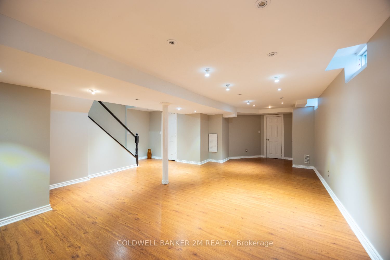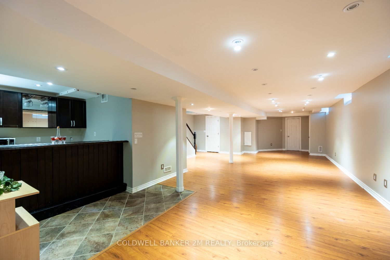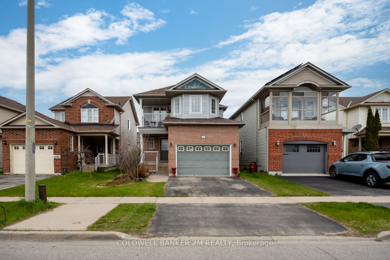
$889,000
Est. Payment
$3,395/mo*
*Based on 20% down, 4% interest, 30-year term
Listed by COLDWELL BANKER 2M REALTY
Detached•MLS #E12181237•New
Price comparison with similar homes in Oshawa
Compared to 61 similar homes
-22.9% Lower↓
Market Avg. of (61 similar homes)
$1,153,353
Note * Price comparison is based on the similar properties listed in the area and may not be accurate. Consult licences real estate agent for accurate comparison
Room Details
| Room | Features | Level |
|---|---|---|
Living Room 5.732 × 3.448 m | Combined w/Dining | Main |
Dining Room 5.732 × 3.448 m | Combined w/Living | Main |
Kitchen 5.274 × 3.199 m | Quartz CounterW/O To YardStainless Steel Appl | Main |
Primary Bedroom 5.034 × 4.255 m | Walk-In Closet(s)4 Pc Ensuite | Second |
Bedroom 2 3.189 × 3.208 m | Closet | Second |
Bedroom 3 3.328 × 3.228 m | Closet | Second |
Client Remarks
Beautiful 4 bed, 4 bath located in the highly sought-after Eastdale neighbourhood. Warm and family friendly, you can sit on your porch and enjoy a park view across the street. This wonderful layout features a large living and dining room, separate family room, spacious eat in kitchen with walkout to a private fenced yard with shed. Renovated in 2025, the kitchen features new cabinetry, new flooring, pot lights, quartz countertops, and stainless steel appliances. Enjoy main floor laundry, an updated main floor powder room (2025) and access to the garage from the foyer. The 2nd floor offers room for the whole family. The primary suite is a retreat. Flooded in light, it features a walk in closet and 4 pc ensuite with soaker tub and updated cabinet with quartz countertop (2025). Spread out in 3 more bedrooms offering ample storage, one with a balcony, and a main bathroom with new pot lights and updated cabinet and quartz countertop (2025). The finished basement features a 3 piece bathroom and wet bar. Freshly painted throughout (2025) with large oversized garage. Truly family friendly! Catch the school bus from your front yard and walk to the park. Minutes to hwy 401, 407, Go station, and amenities. Close to amazing schools and parks. This home is move in ready!
About This Property
1220 Margate Drive, Oshawa, L1K 2V5
Home Overview
Basic Information
Walk around the neighborhood
1220 Margate Drive, Oshawa, L1K 2V5
Shally Shi
Sales Representative, Dolphin Realty Inc
English, Mandarin
Residential ResaleProperty ManagementPre Construction
Mortgage Information
Estimated Payment
$0 Principal and Interest
 Walk Score for 1220 Margate Drive
Walk Score for 1220 Margate Drive

Book a Showing
Tour this home with Shally
Frequently Asked Questions
Can't find what you're looking for? Contact our support team for more information.
See the Latest Listings by Cities
1500+ home for sale in Ontario

Looking for Your Perfect Home?
Let us help you find the perfect home that matches your lifestyle
