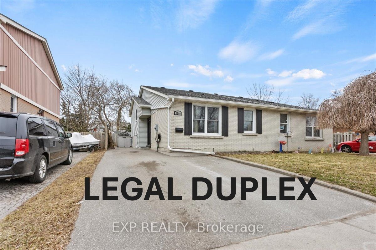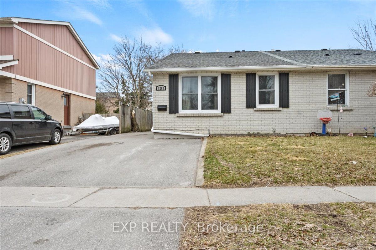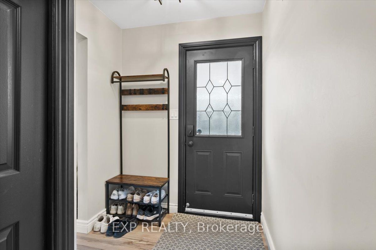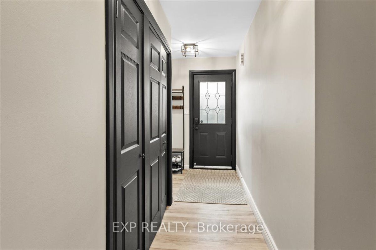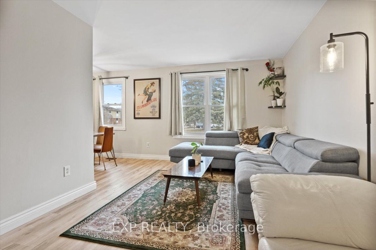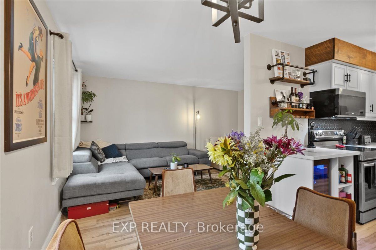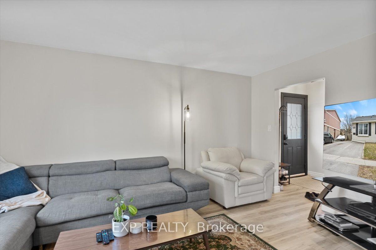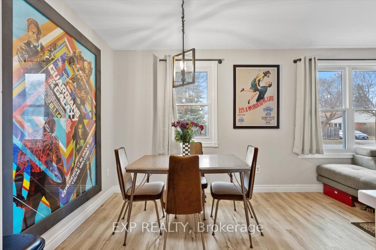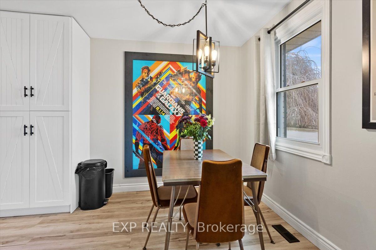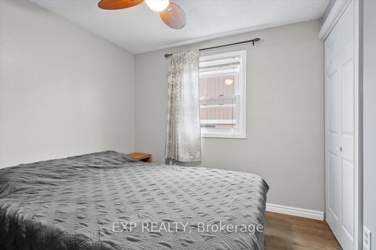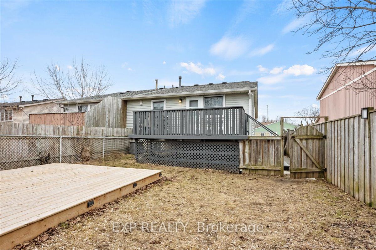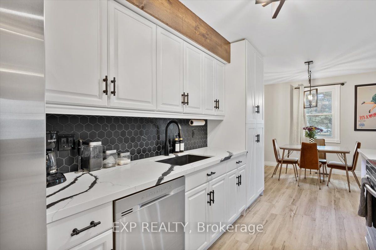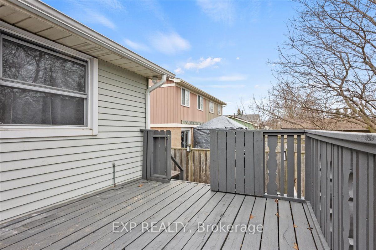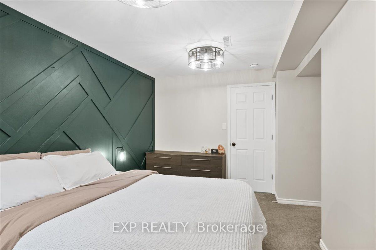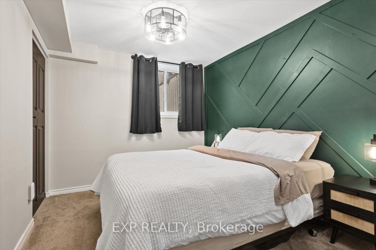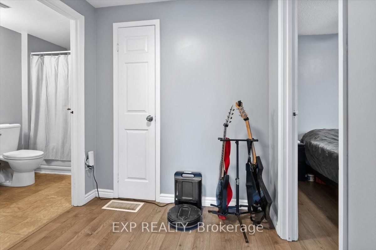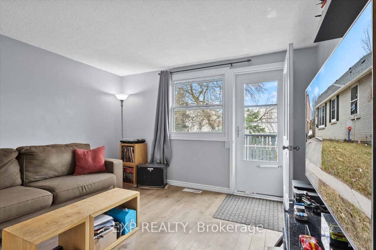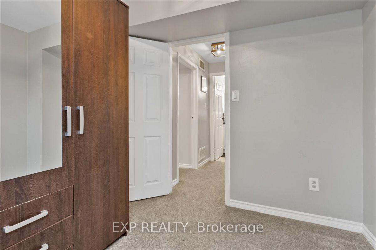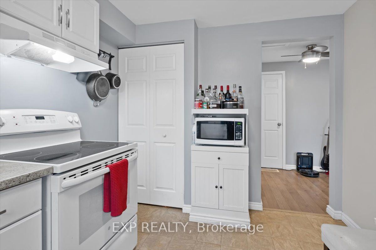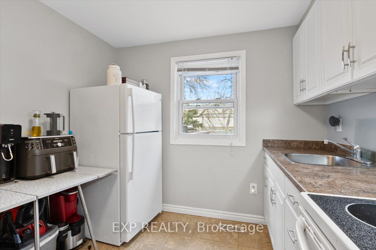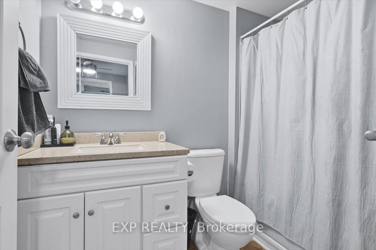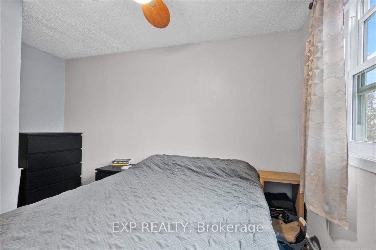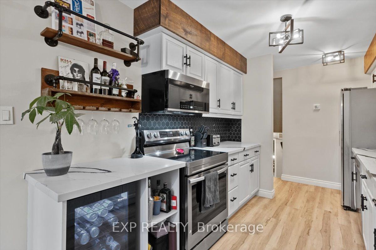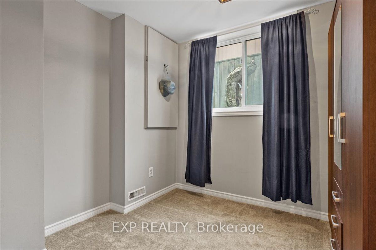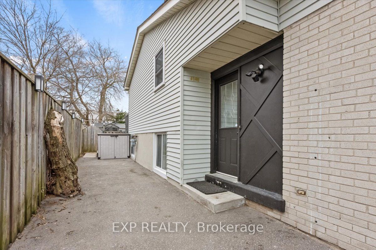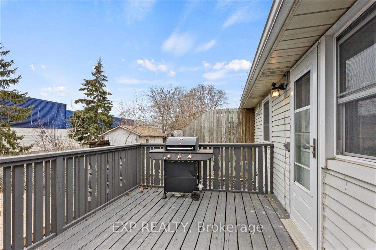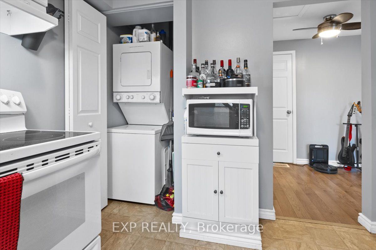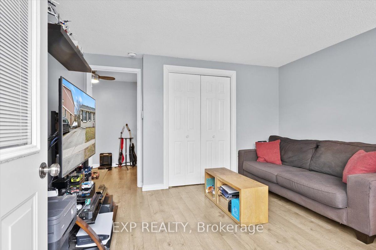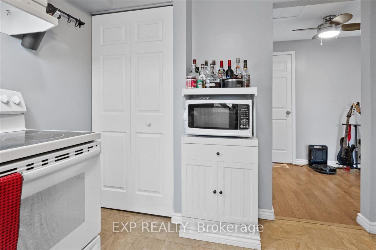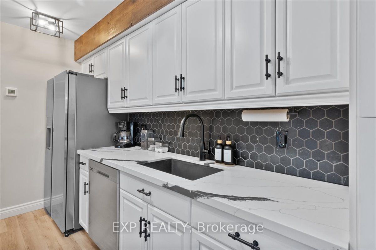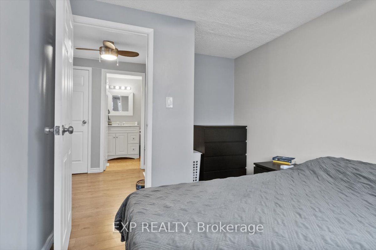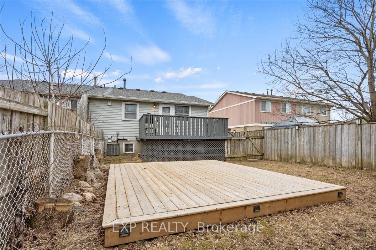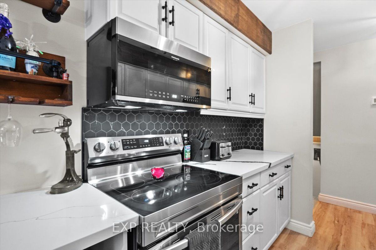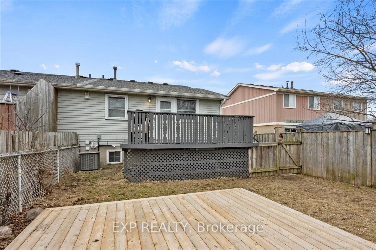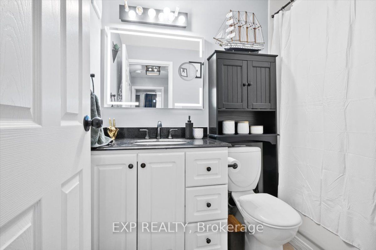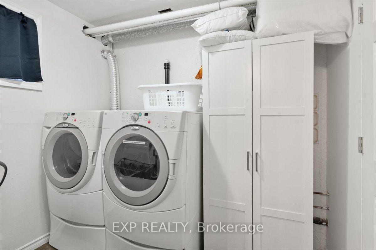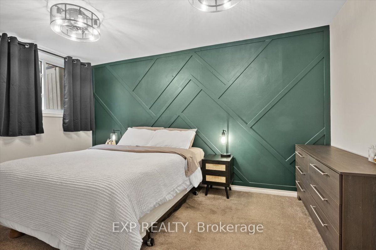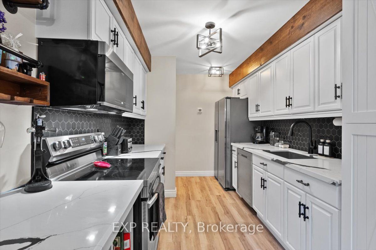
$799,000
Est. Payment
$3,052/mo*
*Based on 20% down, 4% interest, 30-year term
Listed by EXP REALTY
Duplex•MLS #E12117645•New
Price comparison with similar homes in Oshawa
Compared to 2 similar homes
44.0% Higher↑
Market Avg. of (2 similar homes)
$554,750
Note * Price comparison is based on the similar properties listed in the area and may not be accurate. Consult licences real estate agent for accurate comparison
Room Details
| Room | Features | Level |
|---|---|---|
Living Room 4.76 × 3.13 m | Vinyl FloorLarge WindowUpdated | Main |
Kitchen 4.65 × 2.84 m | Vinyl FloorB/I AppliancesUpdated | Main |
Dining Room 2.23 × 2.56 m | Large WindowVinyl FloorUpdated | Main |
Primary Bedroom 3.81 × 4.17 m | BroadloomClosetWindow | Lower |
Bedroom 2 2.8 × 2.33 m | BroadloomWindowCloset | Lower |
Living Room 3.28 × 3.52 m | Vinyl FloorW/O To DeckLarge Window | Upper |
Client Remarks
This fully updated and meticulously maintained legal duplex, registered in 2020, presents an exceptional opportunity for investors, multigenerational families, or those looking to live in one unit while generating rental income from the other. Located in a highly desirable and convenient area, this turnkey property offers immediate, stable income with AAA tenants in place on a month-to-month basis, allowing flexibility for future use. The main unit has been fully renovated and thoughtfully designed to impress, featuring luxury quartz countertops, custom kitchen cabinetry, new stainless steel appliances, and brand-new flooring and carpeting throughout (2024). The unit also boasts a massive crawl space, offering an abundance of storage rarely found in similar properties. It is currently rented for $2,400 per month plus 65% of the utilities. The upper unit features its own private entrance and walkout deck, providing outdoor living space for tenants or future occupants. This bright and functional space is currently rented for $1,500 per month plus 35% of the utilities. Significant upgrades have been completed for your peace of mind, including a new air conditioning system and hot water heater (2020), repaved driveway (2020), and recent improvements such as a newly constructed backyard deck (2024), brand-new shed (2024), and updated flooring and carpets throughout (2024).Ideally situated just steps from transit, schools, grocery stores, restaurants, a gym, public library, and countless other amenities, this property offers convenience, comfort, and excellent walkability. Whether youre looking to add a strong-performing property to your portfolio, accommodate extended family, or supplement your mortgage with reliable rental income, this exceptional duplex is ready to deliver. With all major renovations complete and strong, flexible tenancies in place, this is truly a rare opportunity not to be missed.
About This Property
1200 Trowbridge Drive, Oshawa, L1G 7H2
Home Overview
Basic Information
Walk around the neighborhood
1200 Trowbridge Drive, Oshawa, L1G 7H2
Shally Shi
Sales Representative, Dolphin Realty Inc
English, Mandarin
Residential ResaleProperty ManagementPre Construction
Mortgage Information
Estimated Payment
$0 Principal and Interest
 Walk Score for 1200 Trowbridge Drive
Walk Score for 1200 Trowbridge Drive

Book a Showing
Tour this home with Shally
Frequently Asked Questions
Can't find what you're looking for? Contact our support team for more information.
See the Latest Listings by Cities
1500+ home for sale in Ontario

Looking for Your Perfect Home?
Let us help you find the perfect home that matches your lifestyle
