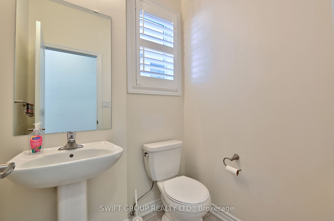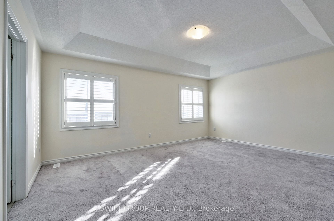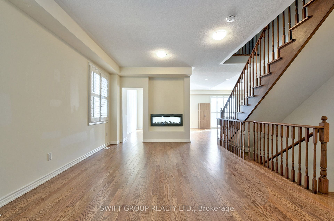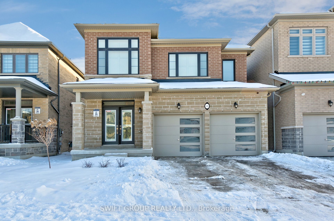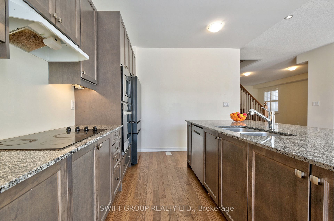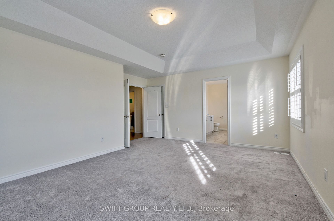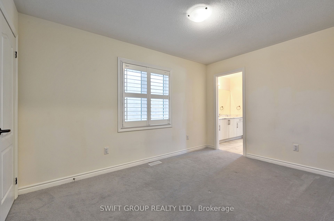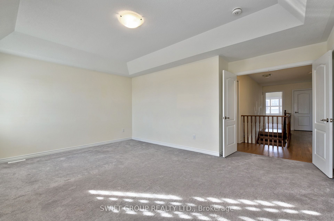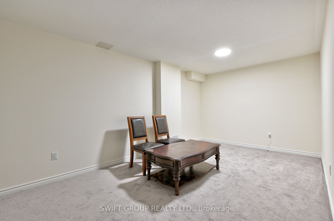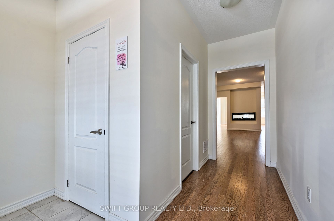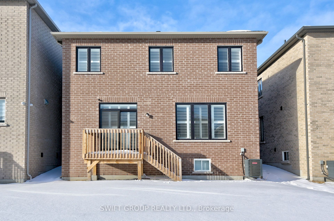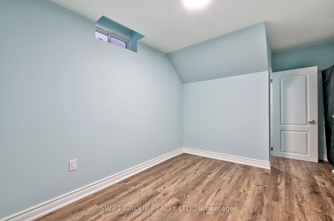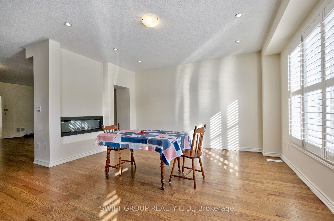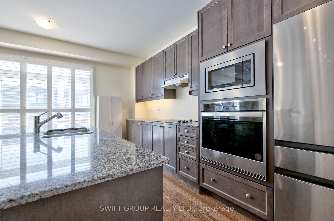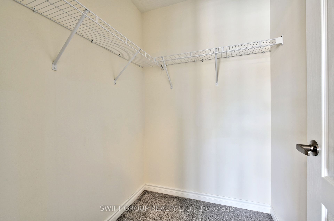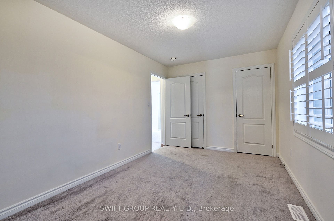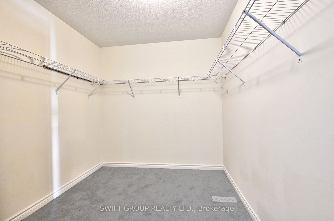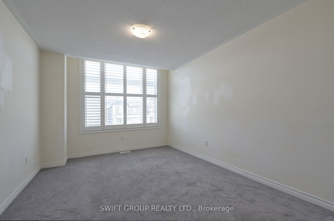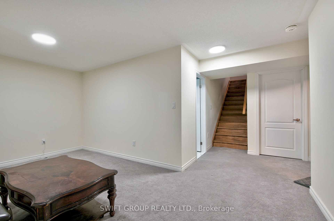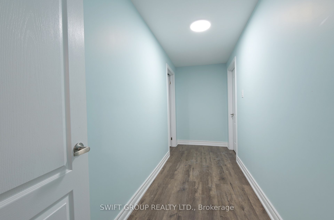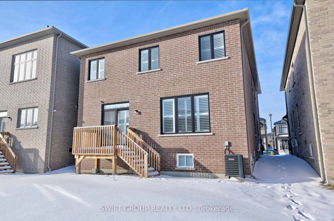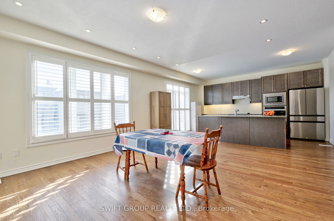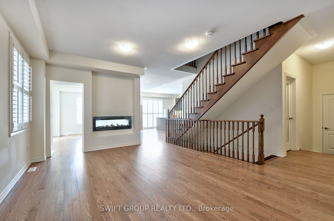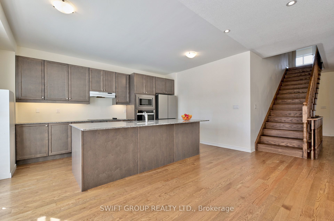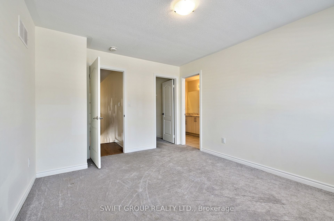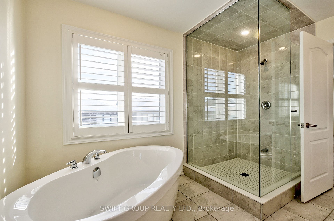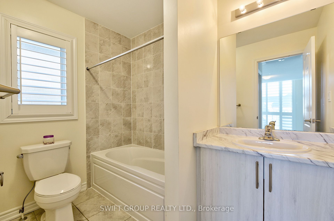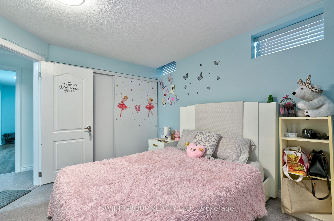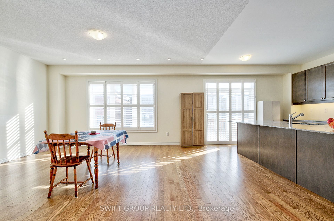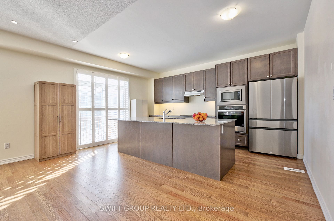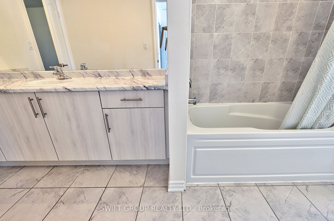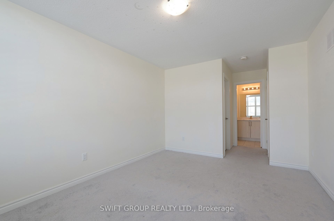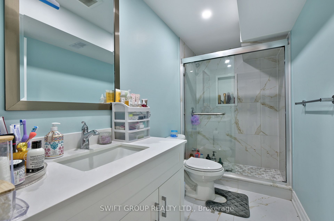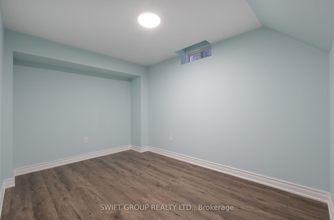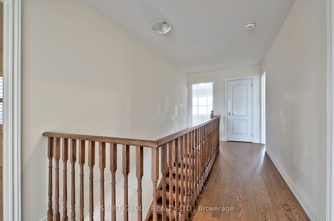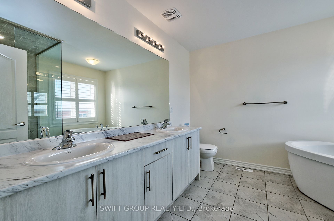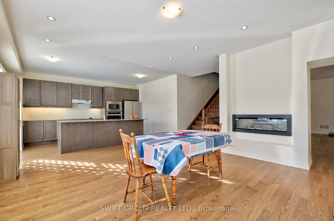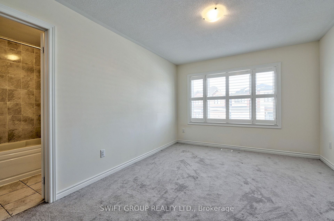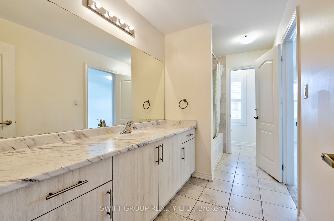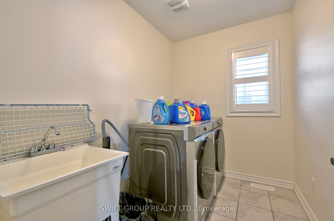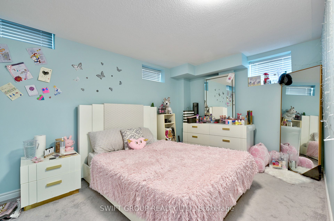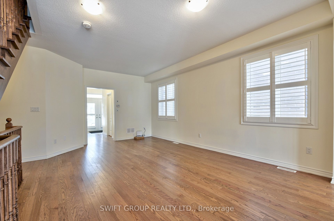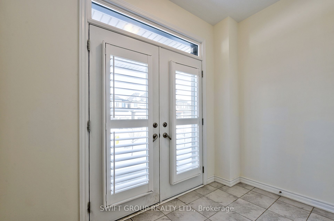
$1,197,000
Est. Payment
$4,572/mo*
*Based on 20% down, 4% interest, 30-year term
Listed by SWIFT GROUP REALTY LTD.
Detached•MLS #E12045873•New
Price comparison with similar homes in Oshawa
Compared to 7 similar homes
-13.4% Lower↓
Market Avg. of (7 similar homes)
$1,382,084
Note * Price comparison is based on the similar properties listed in the area and may not be accurate. Consult licences real estate agent for accurate comparison
Room Details
| Room | Features | Level |
|---|---|---|
Kitchen 4.87 × 3.66 m | Stainless Steel ApplCentre IslandHardwood Floor | Main |
Living Room 6.1 × 3.96 m | Combined w/DiningHardwood Floor | Main |
Dining Room 6.1 × 3.96 m | Combined w/LivingB/I AppliancesHardwood Floor | Main |
Primary Bedroom 5.34 × 3.96 m | Walk-In Closet(s)5 Pc EnsuiteBroadloom | Second |
Bedroom 2 4.27 × 3.23 m | Walk-In Closet(s)4 Pc EnsuiteBroadloom | Second |
Bedroom 3 4.27 × 3.35 m | Walk-In Closet(s)5 Pc EnsuiteBroadloom | Second |
Client Remarks
Stunning 1yr ,plus 4+2 Bedrooms 5 Bathrooms ,Main floor office new, 2726 +400 sqft, Medallion family home situated in the highly sought after Kedron community! The inviting front porch with double door entry with transom window leads you through to the sun filled open concept main floor plan featuring extensive hardwood floors including staircase, lighting & more! Designed with entertaining in mind with the formal living & dining room with 12ft ceilings share a cozy 2-sided gas fireplace with the impressive great room with backyard views. Gourmet kitchen complete with quartz counters, large centre island with breakfast bar, built-in stainless steel appliances & spacious breakfast area with sliding glass walk-out to a balcony overlooking the backyard. Upstairs offers a fabulous loft area with soaring 12ft ceilings - perfect for a teen retreat! The primary bedroom offers an elegant 13ft tray ceiling, walk-in closet & spa like 5pc ensuite with large glass shower & relaxing stand alone soaker tub! 2nd/3rd bedrooms with shared 4pc jack & jill ensuite. 4th bedroom with 4pc semi ensuite. Room to grow in the partially finished basement with endless possibilities! Situated steps to schools, parks, New Oshawa Costco, big box stores & easy hwy 407 access for commuters!Extras:
About This Property
1195 Plymouth Drive, Oshawa, L1H 8L7
Home Overview
Basic Information
Walk around the neighborhood
1195 Plymouth Drive, Oshawa, L1H 8L7
Shally Shi
Sales Representative, Dolphin Realty Inc
English, Mandarin
Residential ResaleProperty ManagementPre Construction
Mortgage Information
Estimated Payment
$0 Principal and Interest
 Walk Score for 1195 Plymouth Drive
Walk Score for 1195 Plymouth Drive

Book a Showing
Tour this home with Shally
Frequently Asked Questions
Can't find what you're looking for? Contact our support team for more information.
Check out 100+ listings near this property. Listings updated daily
See the Latest Listings by Cities
1500+ home for sale in Ontario

Looking for Your Perfect Home?
Let us help you find the perfect home that matches your lifestyle
