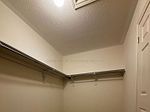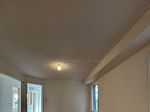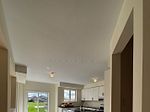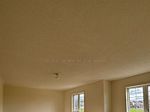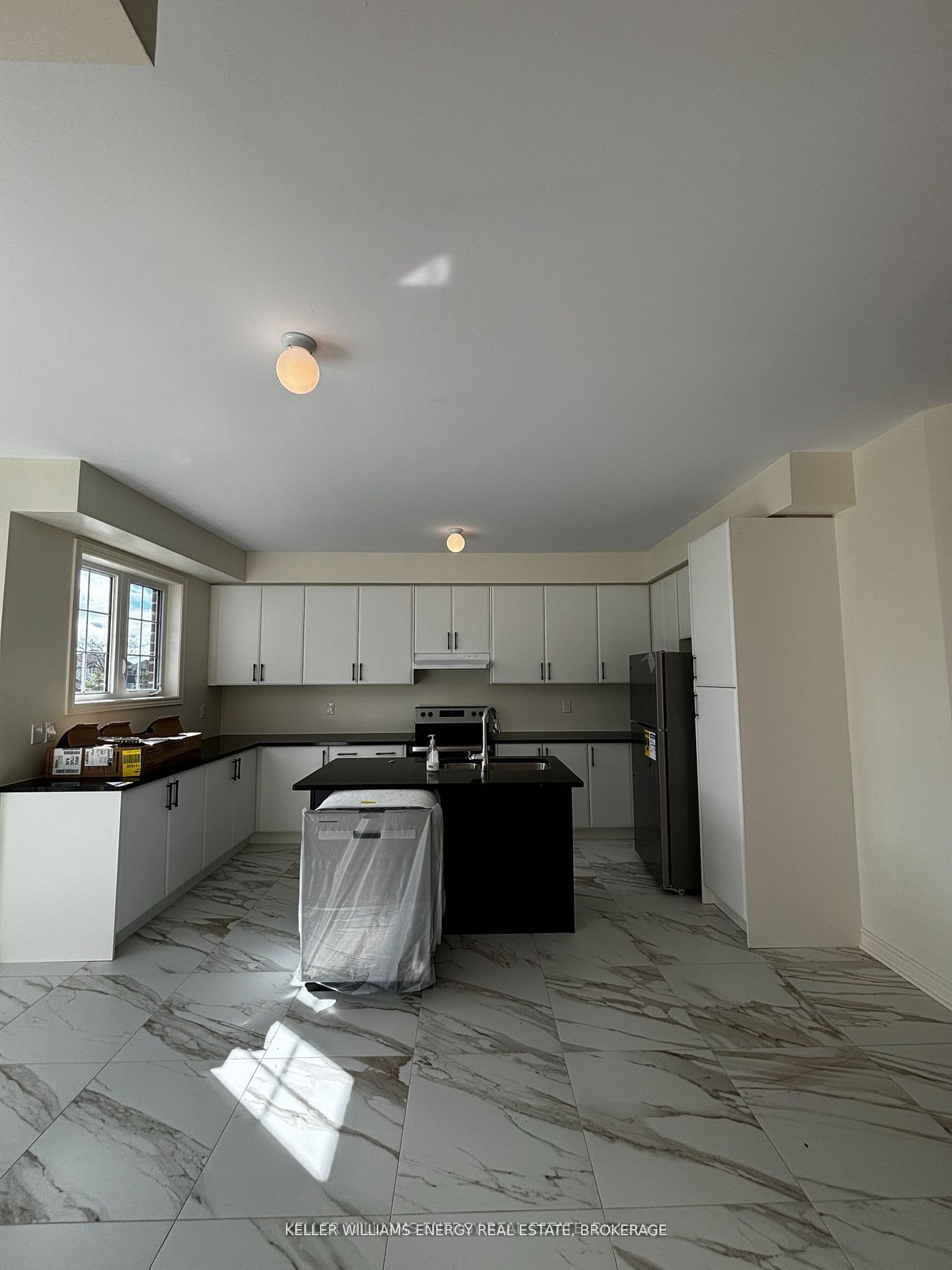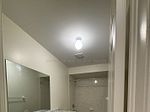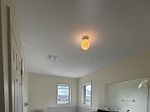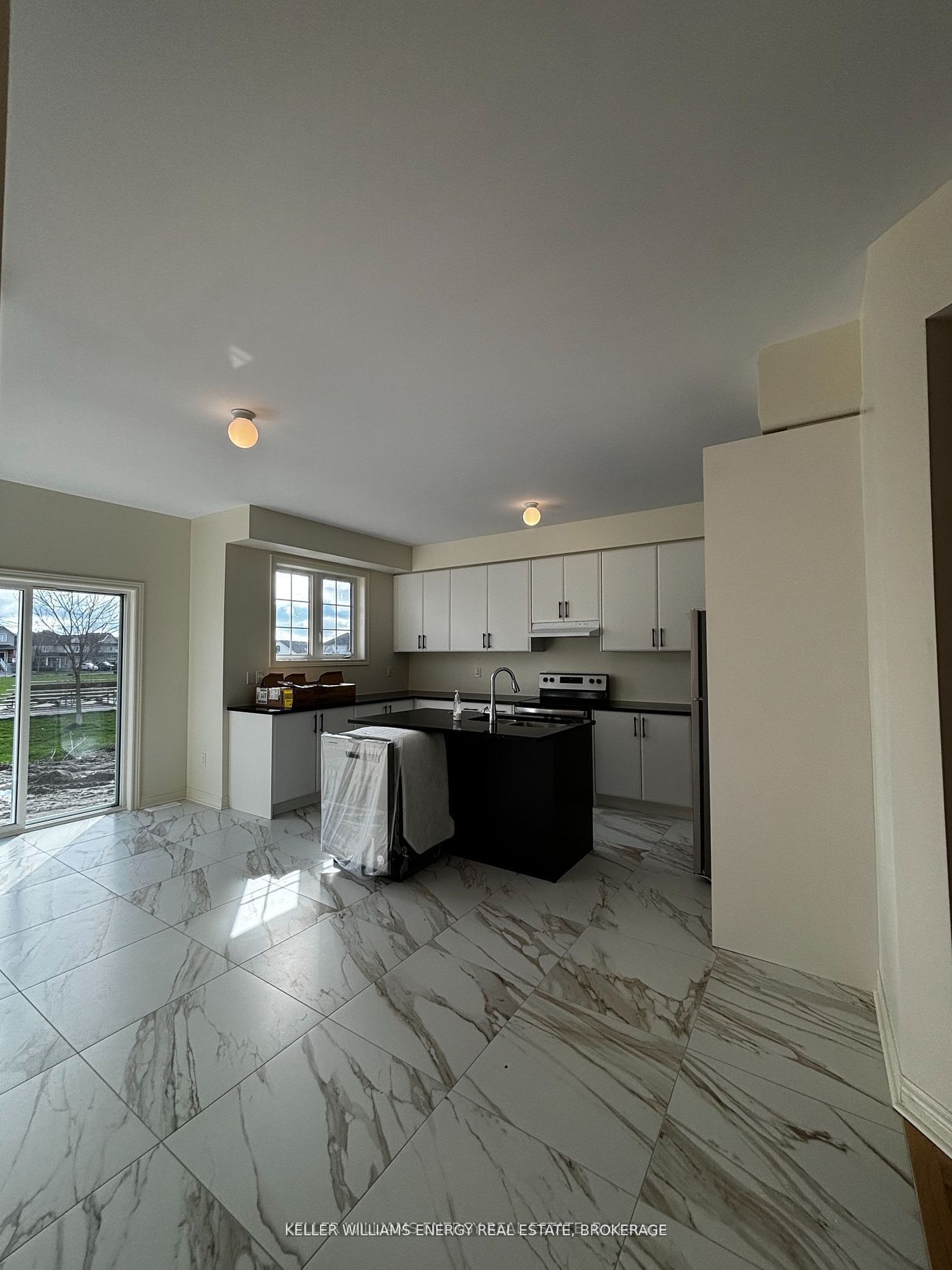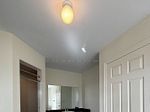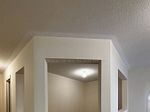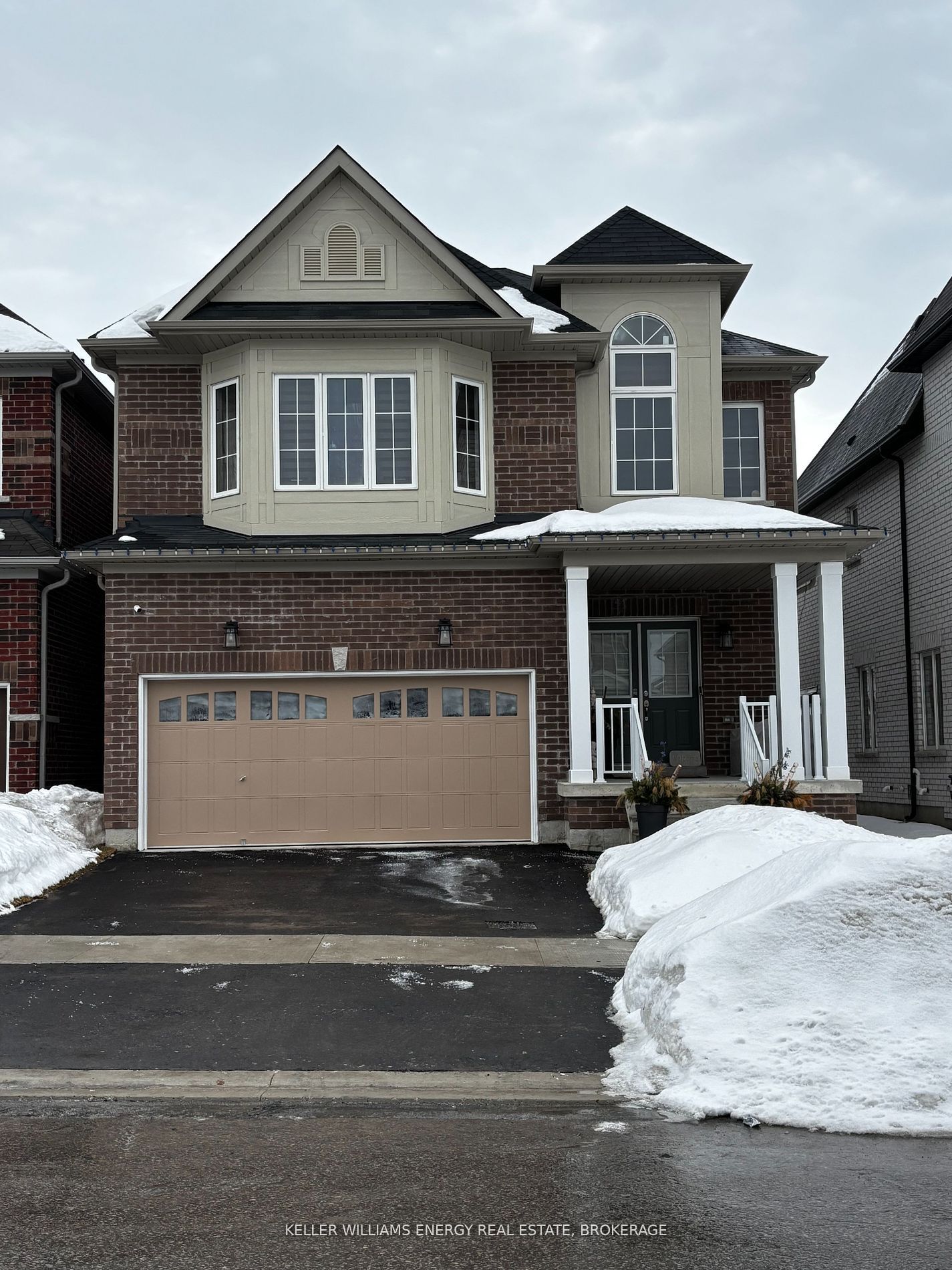
$3,495 /mo
Listed by KELLER WILLIAMS ENERGY REAL ESTATE, BROKERAGE
Detached•MLS #E12069108•New
Room Details
| Room | Features | Level |
|---|---|---|
Kitchen 4.89 × 5.22 m | Breakfast BarW/O To YardGranite Counters | Main |
Living Room 3.27 × 5.59 m | Open ConceptFireplaceHardwood Floor | Main |
Dining Room 5.19 × 3.93 m | Hardwood Floor | Main |
Primary Bedroom 5.92 × 4.16 m | 5 Pc EnsuiteWalk-In Closet(s)Broadloom | Second |
Bedroom 2 3.52 × 3.99 m | BroadloomCloset | Second |
Bedroom 3 3.54 × 4 m | BroadloomClosetLarge Window | Second |
Client Remarks
This Brand-New Build, With 3600 Sq Ft Above Grade And Backs Onto The Park, Boasts A Spacious Open Concept Layout, 4 bedrooms, 4 bathrooms, And A Bonus Open Concept Office. Enjoy The Bright And Inviting Atmosphere With Lots Of Windows, A Large Dining Room, And A Cozy Fireplace In The Family Room. The Gourmet, Eat-In Kitchen Features Granite Countertops, S/S Appliances, And A Breakfast Bar, Perfect For Entertaining. Retreat To The Expansive Primary Bedroom With An Extra-Large Walk-In Closet And Luxurious Ensuite With 2 Separate Vanities, Soaker Tub And Walk-in Shower. This Home Has It All!
About This Property
1189 Drinkle Crescent, Oshawa, L1K 3G8
Home Overview
Basic Information
Walk around the neighborhood
1189 Drinkle Crescent, Oshawa, L1K 3G8
Shally Shi
Sales Representative, Dolphin Realty Inc
English, Mandarin
Residential ResaleProperty ManagementPre Construction
 Walk Score for 1189 Drinkle Crescent
Walk Score for 1189 Drinkle Crescent

Book a Showing
Tour this home with Shally
Frequently Asked Questions
Can't find what you're looking for? Contact our support team for more information.
Check out 100+ listings near this property. Listings updated daily
See the Latest Listings by Cities
1500+ home for sale in Ontario

Looking for Your Perfect Home?
Let us help you find the perfect home that matches your lifestyle
