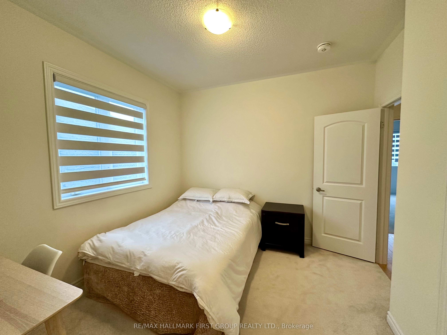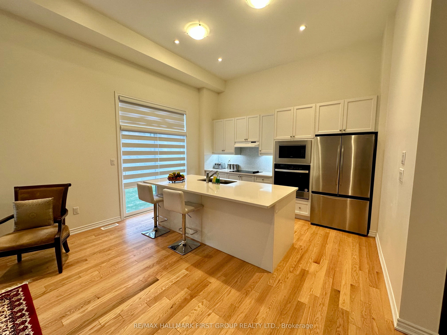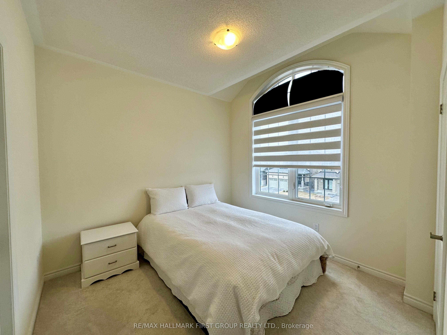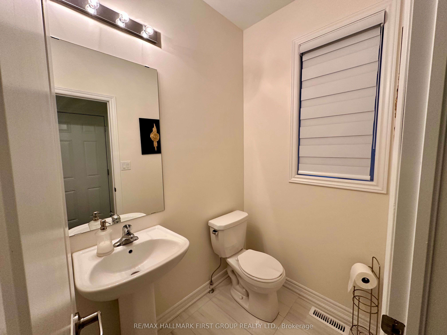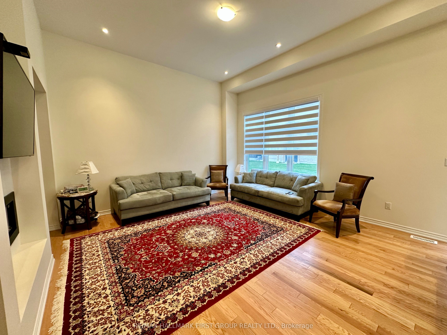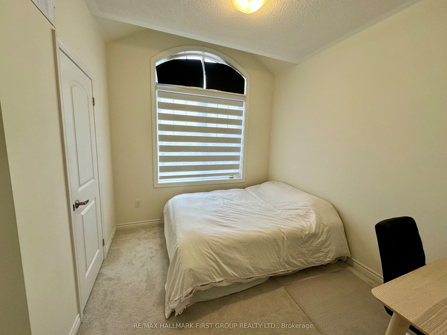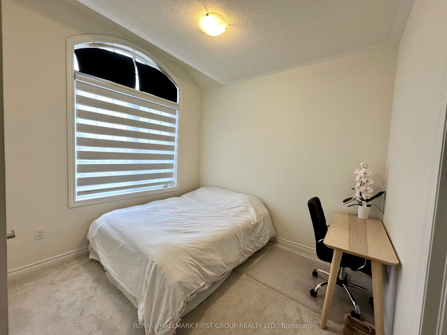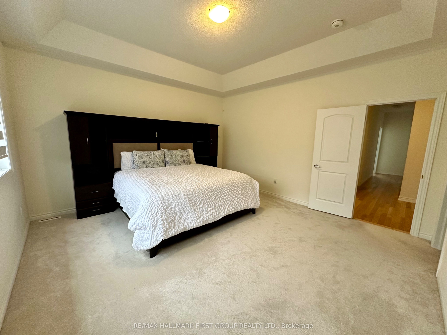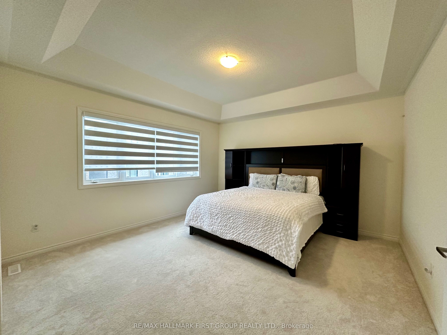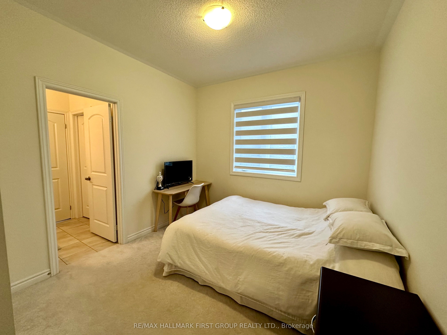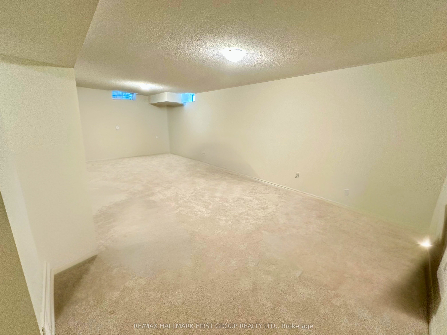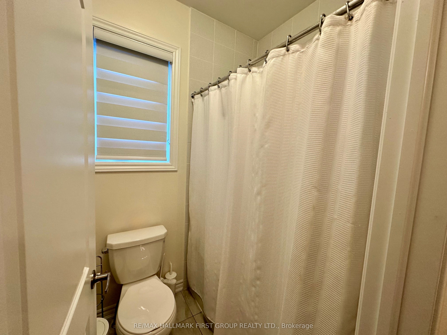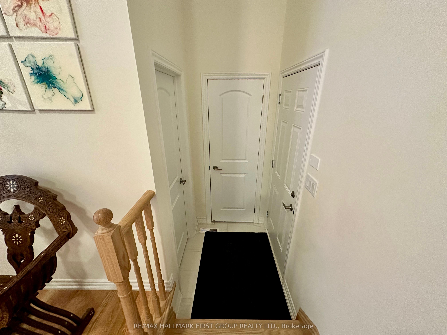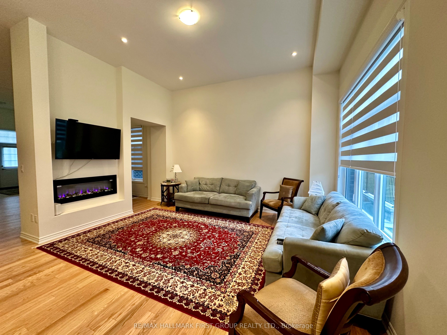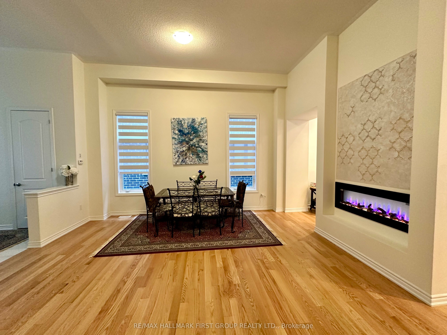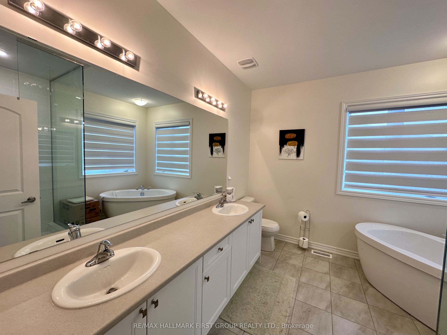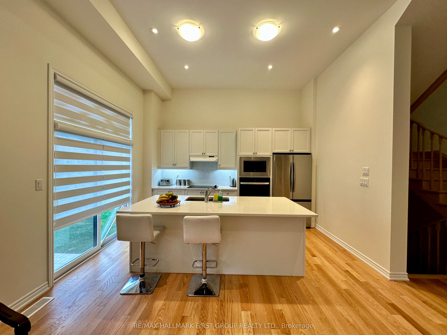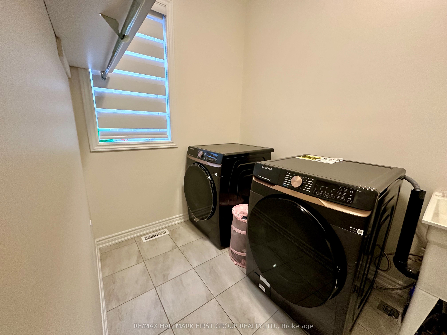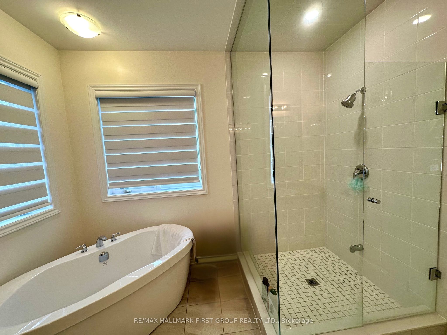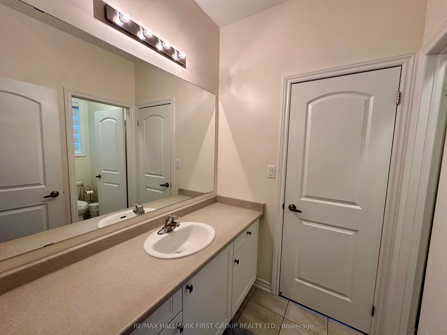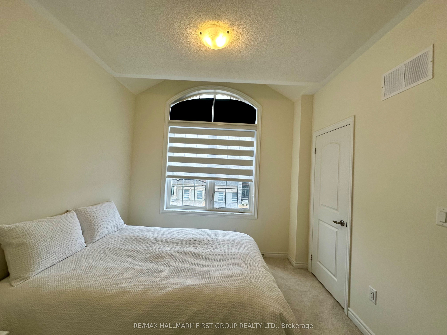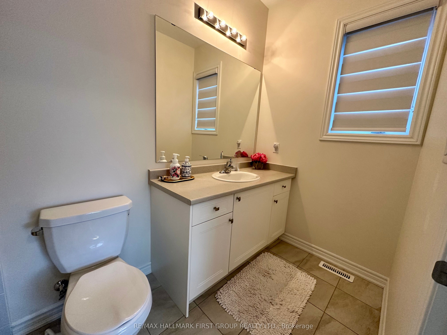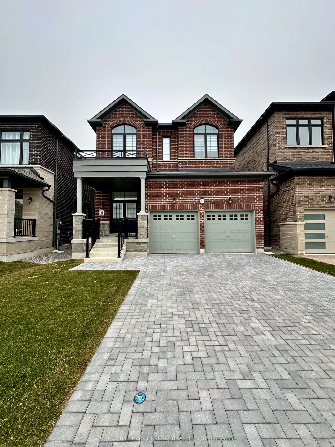
$3,500 /mo
Listed by RE/MAX HALLMARK FIRST GROUP REALTY LTD.
Detached•MLS #E12059754•New
Room Details
| Room | Features | Level |
|---|---|---|
Dining Room 5.94 × 5.82 m | Open Concept2 Way FireplaceWindow | Main |
Living Room 4.76 × 4.51 m | Open Concept2 Way FireplacePot Lights | Main |
Kitchen 4.51 × 4.51 m | Open ConceptPot LightsWalk-Out | Main |
Primary Bedroom 4.6 × 4.39 m | BroadloomWalk-In Closet(s)5 Pc Ensuite | Second |
Bedroom 2 3.25 × 3.05 m | BroadloomCloset4 Pc Bath | Second |
Bedroom 3 3.65 × 3.08 m | BroadloomCloset4 Pc Bath | Second |
Client Remarks
Welcome To This Stunning 4 Bedroom, 4 Bathroom Home Located In The Rapidly Growing Kedron Community Of North Oshawa. Designed With A Spacious Modern Layout And High-End Finishes, This Home Seamlessly Blends Style And Functionality. Step Into An Inviting Dining Area With A Large, Open Feel, Perfect For Hosting Gatherings, And A Cozy Two-Way Fireplace That Adds Warmth And Charm. The Open-Concept Living Room Overlooks Both The Kitchen And The Scenic Backyard, Making It An Ideal Space For Entertaining Or Relaxing After A Long Day. The Gourmet Kitchen Is Equipped With Built-In Stainless Steel Appliances, A Glass Stovetop, Microwave, Oven, And Dishwasher, Catering To Both Style And Efficiency. The Upper Level Features A Luxurious Primary Suite Complete With A 5pc Ensuite, Walk-In Closet, And Plush Broadloom Flooring For Added Comfort. Two Additional Bedrooms Are Connected By A Jack & Jill Bathroom, Offering Convenience And Functionality. The Fourth Bedroom Boasts Its Own Walk-In Closet And Private 4pc Ensuite, Making It A Perfect Retreat For Guests. With A Second-Floor Laundry Room Adding To The Home's Practicality. The Spacious, Partially Finished Basement Is Complete With Broadloom Flooring Provides Additional Space For A Growing Family And Offers Endless Possibilities, From A Recreation Area To A Home Office Or Gym. This Beautifully Designed Home Is Perfect For Families Seeking Modern Living In A Thriving Community. Situated Near Highway 407, Ontario Tech University/ Durham College, Parks, Recreation Centre, Walmart, Restaurants, And More Amenities. Don't Miss Your Chance To Call This Incredible Place Your New Home!
About This Property
1186 Plymouth Drive, Oshawa, L1L 0T4
Home Overview
Basic Information
Walk around the neighborhood
1186 Plymouth Drive, Oshawa, L1L 0T4
Shally Shi
Sales Representative, Dolphin Realty Inc
English, Mandarin
Residential ResaleProperty ManagementPre Construction
 Walk Score for 1186 Plymouth Drive
Walk Score for 1186 Plymouth Drive

Book a Showing
Tour this home with Shally
Frequently Asked Questions
Can't find what you're looking for? Contact our support team for more information.
Check out 100+ listings near this property. Listings updated daily
See the Latest Listings by Cities
1500+ home for sale in Ontario

Looking for Your Perfect Home?
Let us help you find the perfect home that matches your lifestyle
