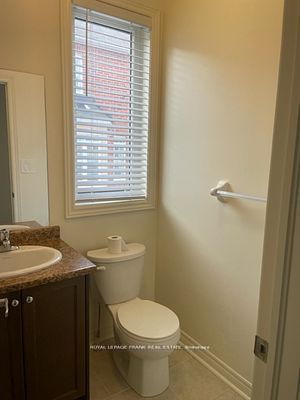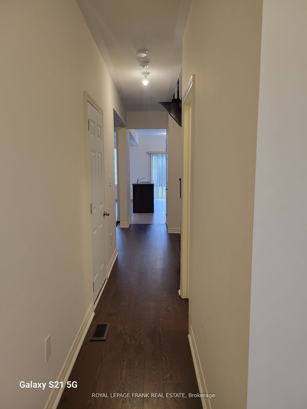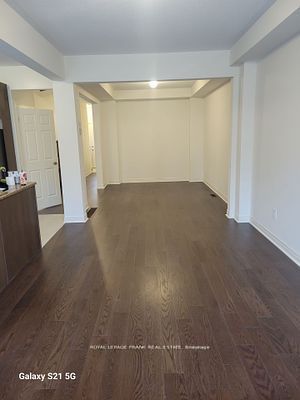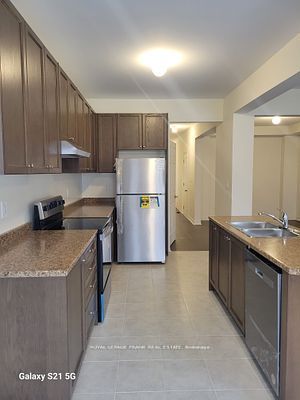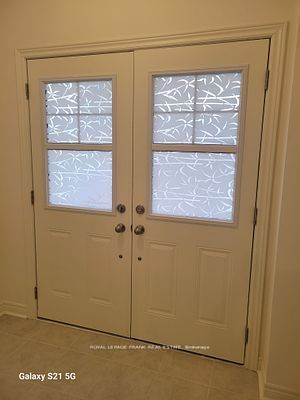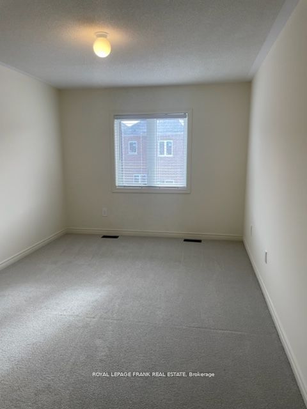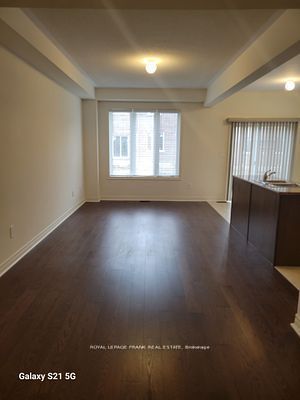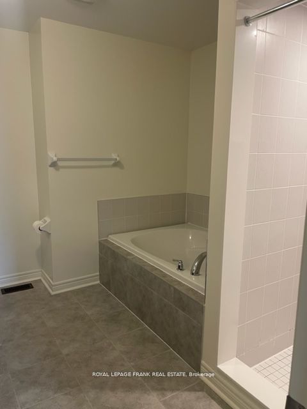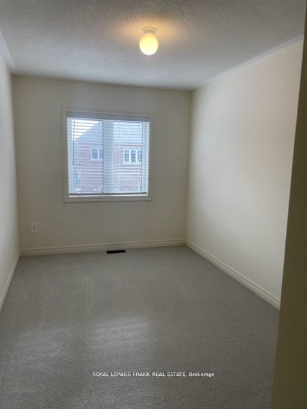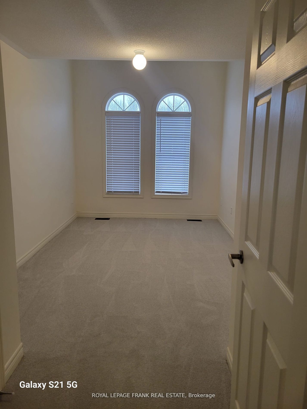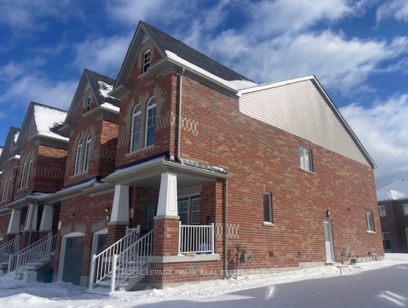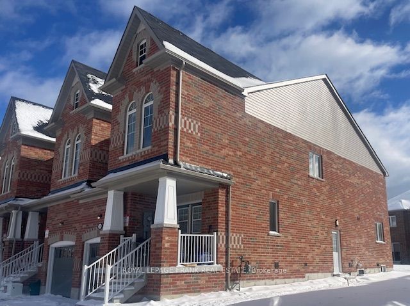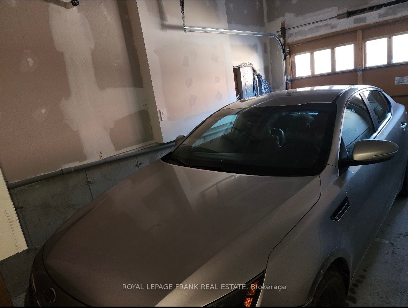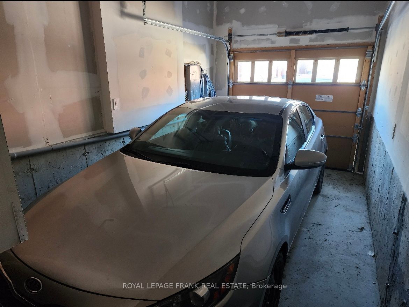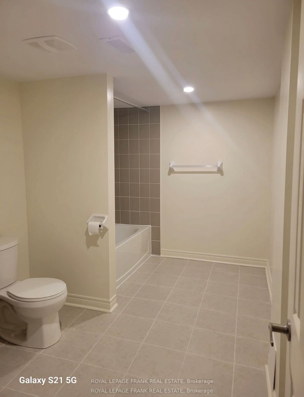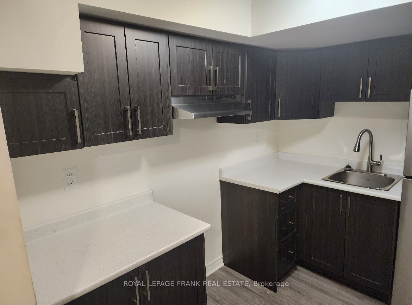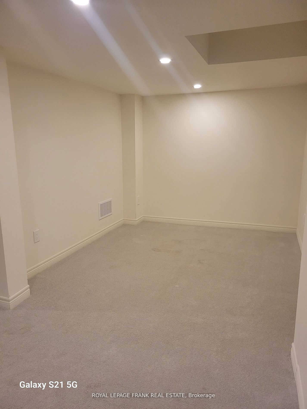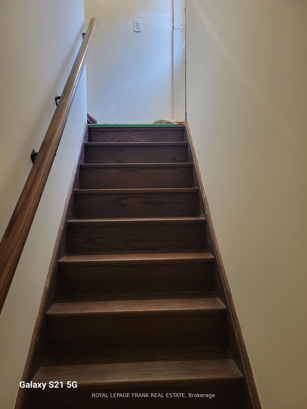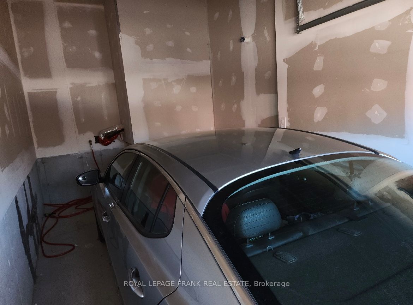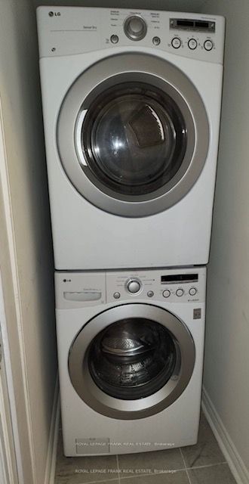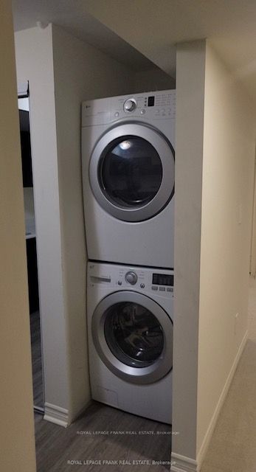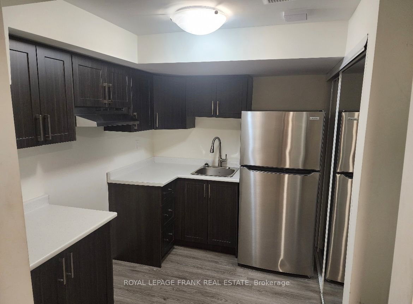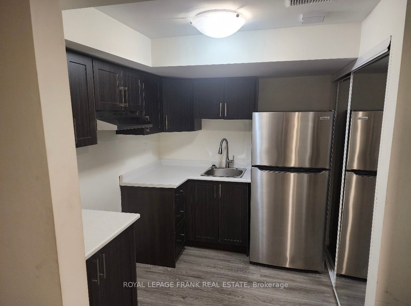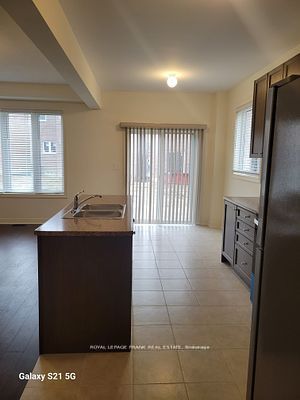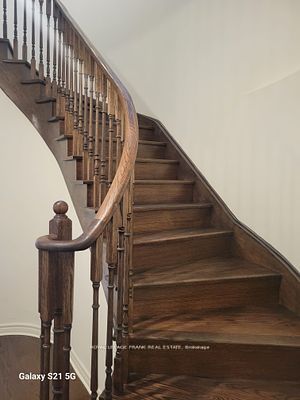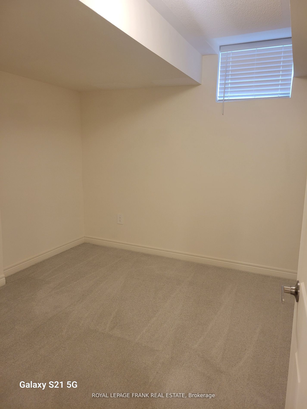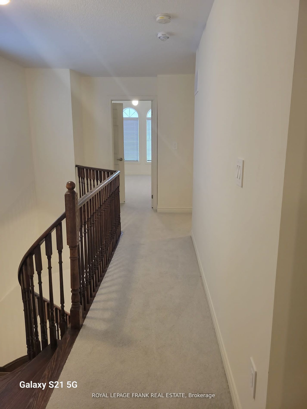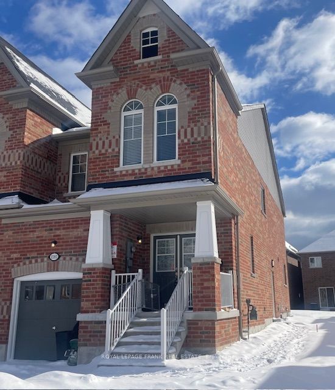
$3,500 /mo
Listed by ROYAL LEPAGE FRANK REAL ESTATE
Att/Row/Townhouse•MLS #E11946762•New
Room Details
| Room | Features | Level |
|---|---|---|
Living Room 3.9 × 3.01 m | Hardwood FloorOverlooks Dining | Main |
Dining Room 4.99 × 3.17 m | Hardwood FloorOverlooks Living | Main |
Kitchen 6.37 × 2.61 m | Ceramic FloorEat-in KitchenW/O To Yard | Main |
Primary Bedroom 4.52 × 3.06 m | BroadloomWalk-In Closet(s)4 Pc Ensuite | Second |
Bedroom 2 4.2 × 2.81 m | BroadloomClosetWindow | Second |
Bedroom 3 4.07 × 2.56 m | BroadloomClosetWindow | Second |
Client Remarks
Newer End Unit Freehold Townhome, Feels like a semi, rather than a townhouse. Lots of natural light throughout. Features 4 bedrooms + 2 extra bedrooms in the finished basement if you need extra space for a large family or inlaws. 3.5 baths, 2 full on 2nd floor, 1 full in basement and powder room on main floor, hardwood on main floor and staircase, large living and dining rooms, kitchen with island, stainless appliances, walk-out from kitchen. Laundry on main floor as well as additional laundry in basement, parking available. Separate Side entrance. Located close to parks, schools, rec centre, conservation area. A short commute to 401. Quick closing available. No smoking please. **EXTRAS** Use of Fridge, Stove, Washer, Dryer, Dishwasher
About This Property
1181 Kettering Drive, Oshawa, L1K 0A2
Home Overview
Basic Information
Walk around the neighborhood
1181 Kettering Drive, Oshawa, L1K 0A2
Shally Shi
Sales Representative, Dolphin Realty Inc
English, Mandarin
Residential ResaleProperty ManagementPre Construction
 Walk Score for 1181 Kettering Drive
Walk Score for 1181 Kettering Drive

Book a Showing
Tour this home with Shally
Frequently Asked Questions
Can't find what you're looking for? Contact our support team for more information.
Check out 100+ listings near this property. Listings updated daily
See the Latest Listings by Cities
1500+ home for sale in Ontario

Looking for Your Perfect Home?
Let us help you find the perfect home that matches your lifestyle
