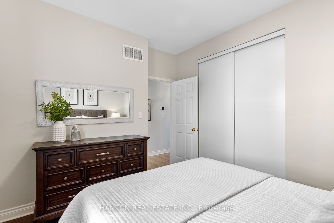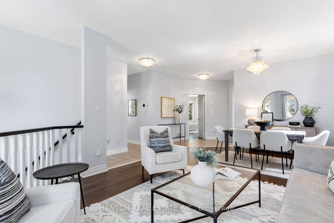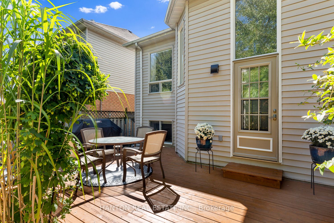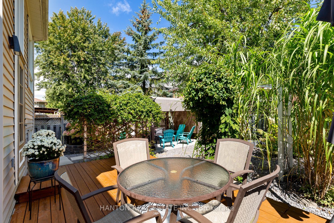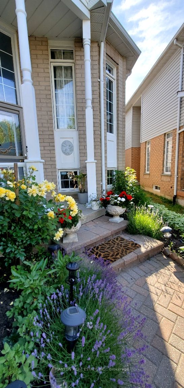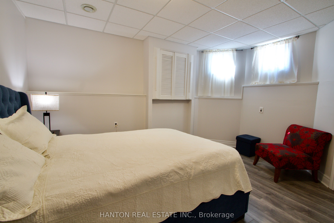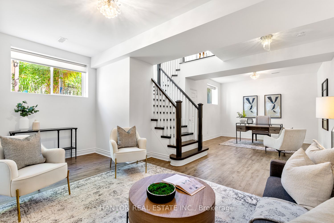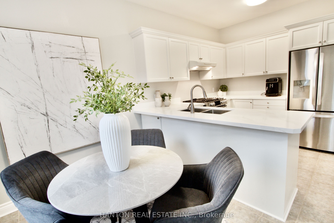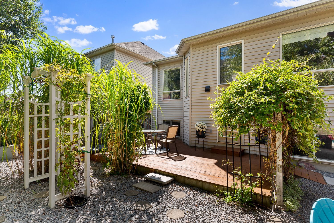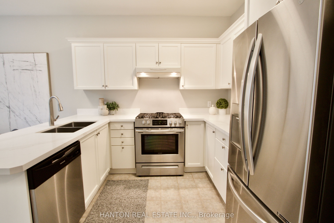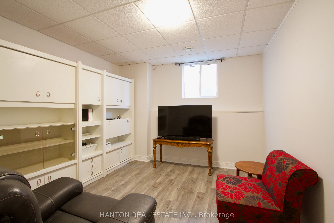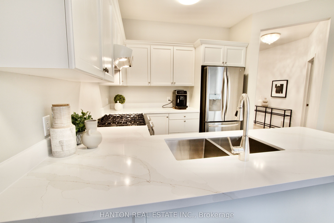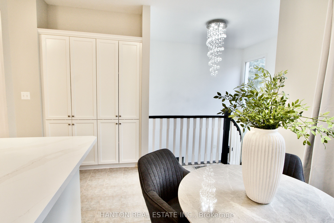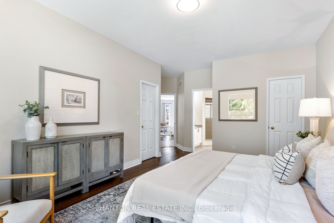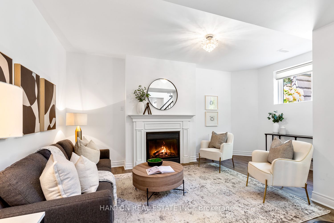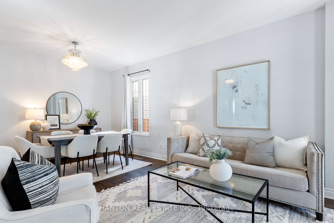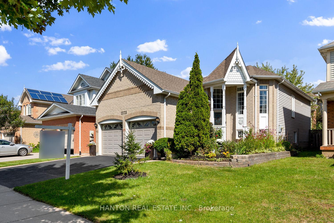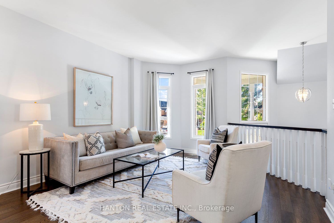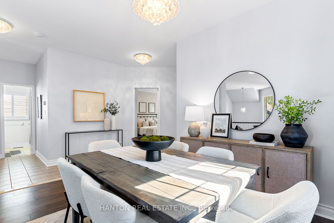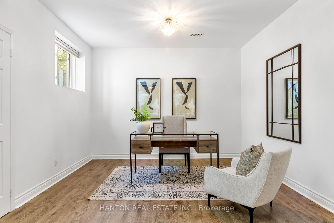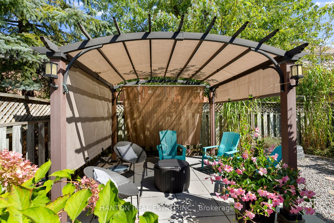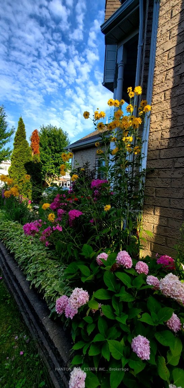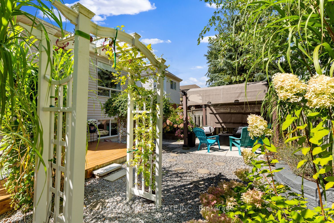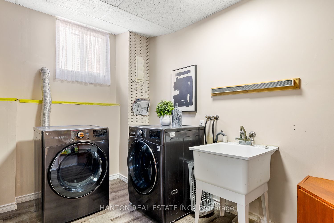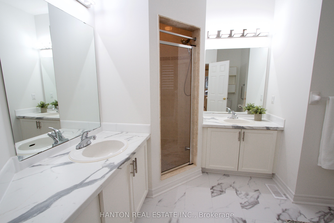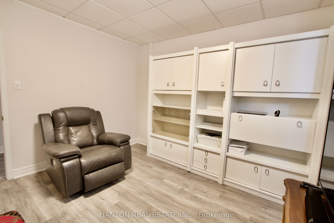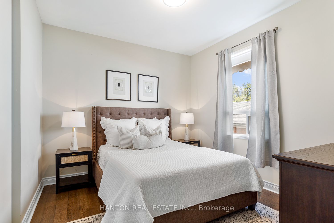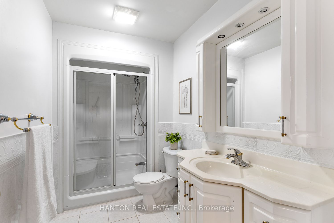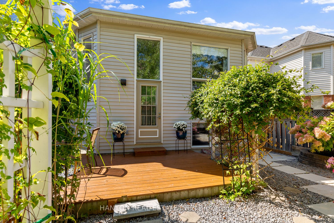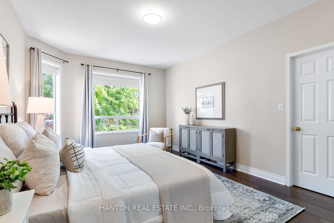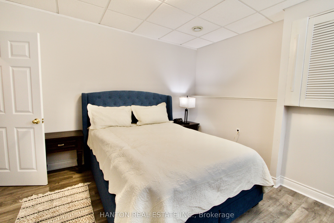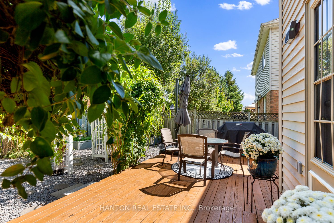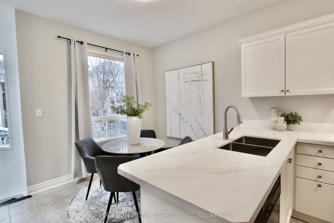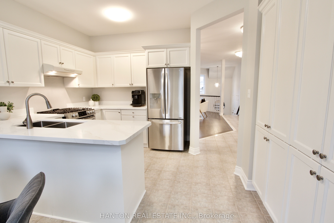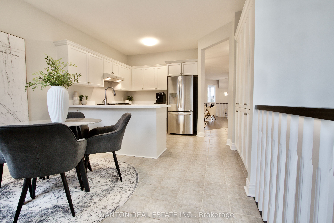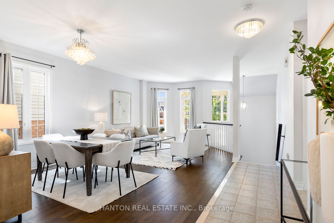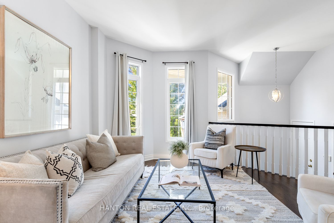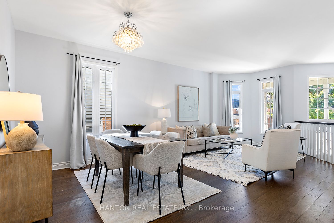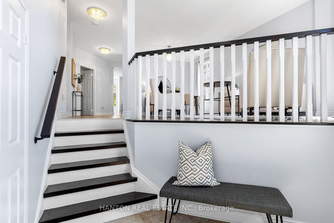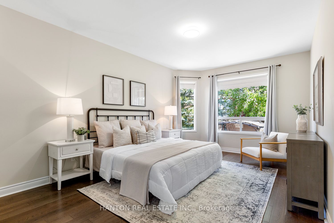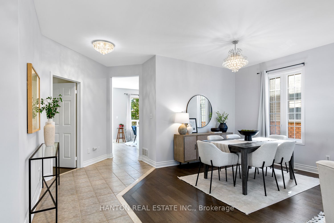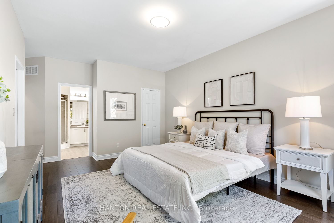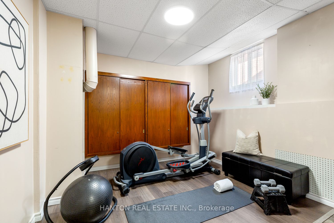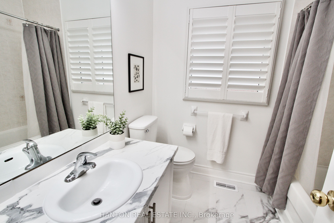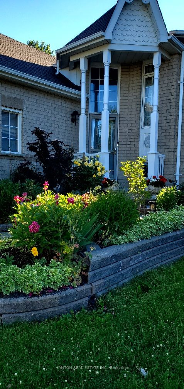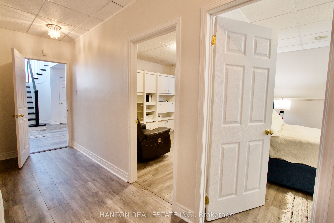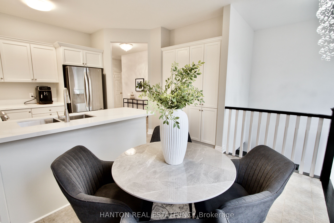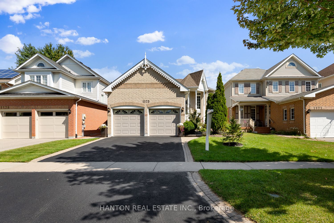
$989,000
Est. Payment
$3,777/mo*
*Based on 20% down, 4% interest, 30-year term
Listed by HANTON REAL ESTATE INC.
Detached•MLS #E12039723•New
Price comparison with similar homes in Oshawa
Compared to 42 similar homes
3.8% Higher↑
Market Avg. of (42 similar homes)
$953,068
Note * Price comparison is based on the similar properties listed in the area and may not be accurate. Consult licences real estate agent for accurate comparison
Room Details
| Room | Features | Level |
|---|---|---|
Living Room 4.04 × 3.87 m | Hardwood FloorOpen ConceptBay Window | Main |
Dining Room 4.04 × 2.93 m | Hardwood FloorOpen ConceptCombined w/Living | Main |
Kitchen 3.58 × 2.9 m | Ceramic FloorBreakfast BarDouble Sink | Main |
Primary Bedroom 3.58 × 5.2 m | Hardwood FloorHis and Hers Closets5 Pc Ensuite | Main |
Bedroom 2 3.12 × 3.15 m | Hardwood FloorLarge Closet4 Pc Bath | Main |
Bedroom 3 4.11 × 3.66 m | LaminateWindowB/I Closet | Lower |
Client Remarks
This impressively cared for jewel of a detached house is your ideal 2,675 sq ft, 4 bedroom home. Featuring 3 full bathrooms, on two sprawling, finished levels, this spacious family home is future-ready for every situation. This is a tremendously versatile house, with every room being and feeling spacious. The raised-bungalow feature means the sunlight-filled, finished lower level has extra large windows and extra high ceilings. A sumptuously landscaped front yard reveals a welcoming foyer with indoor access to a 2-car garage, a raised formal living & dining space, separated eat-in kitchen with large island & additional breakfast area. You will love the extra (newly installed!) counter space, additional kitchen storage and ideal floor-to-ceiling pantry. Off to the side is a huge main floor primary bedroom with updated 5 piece ensuite, plus a 2nd full updated bath and bedroom for kids or guests. The finished basement is astonishingly large with a grand staircase & gas fireplace. Plus, the luscious back yard with multiple seating areas in the sun or shade is a leafy paradise!
About This Property
1175 Westridge Drive, Oshawa, L1K 2L1
Home Overview
Basic Information
Walk around the neighborhood
1175 Westridge Drive, Oshawa, L1K 2L1
Shally Shi
Sales Representative, Dolphin Realty Inc
English, Mandarin
Residential ResaleProperty ManagementPre Construction
Mortgage Information
Estimated Payment
$0 Principal and Interest
 Walk Score for 1175 Westridge Drive
Walk Score for 1175 Westridge Drive

Book a Showing
Tour this home with Shally
Frequently Asked Questions
Can't find what you're looking for? Contact our support team for more information.
Check out 100+ listings near this property. Listings updated daily
See the Latest Listings by Cities
1500+ home for sale in Ontario

Looking for Your Perfect Home?
Let us help you find the perfect home that matches your lifestyle
