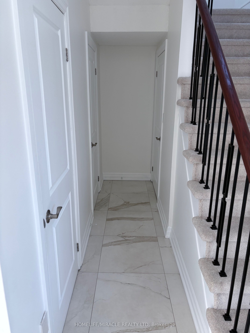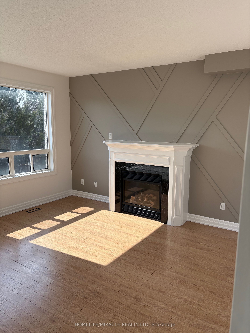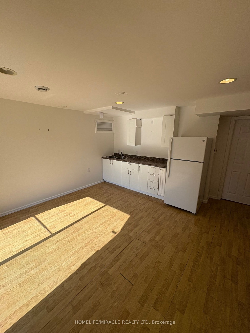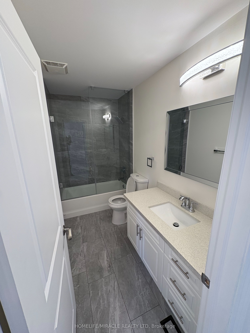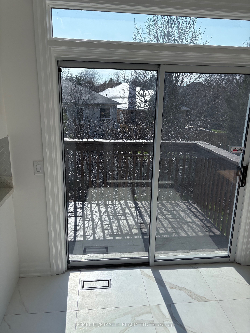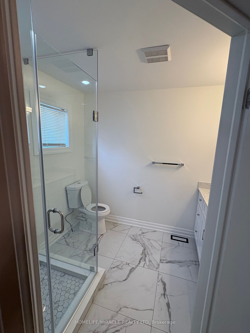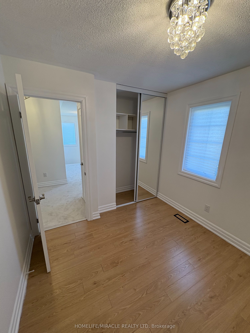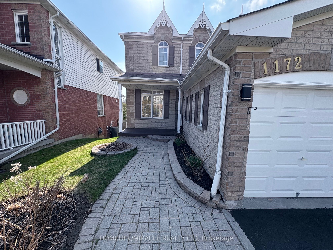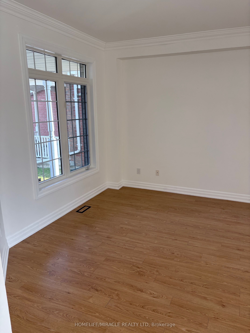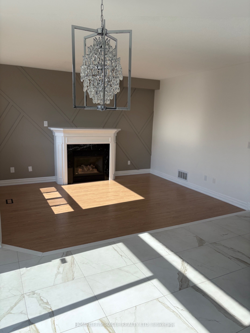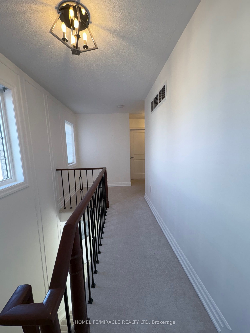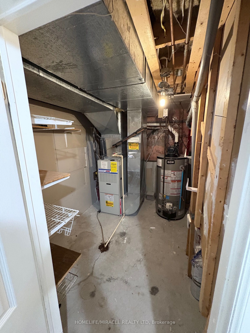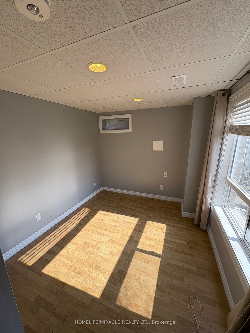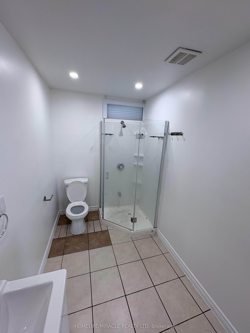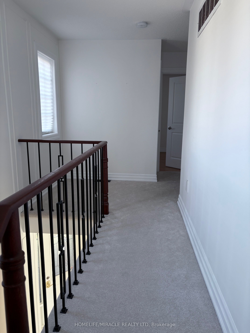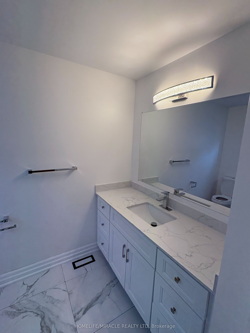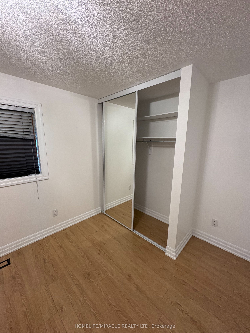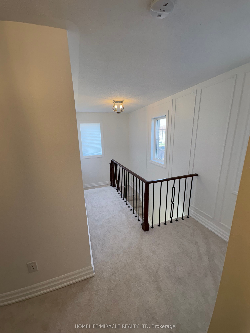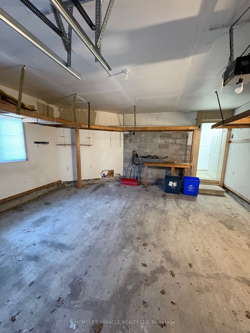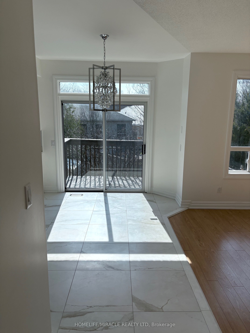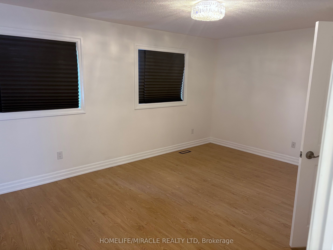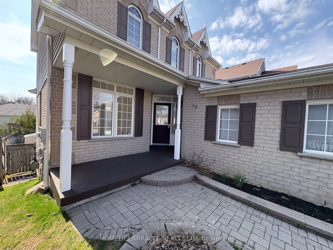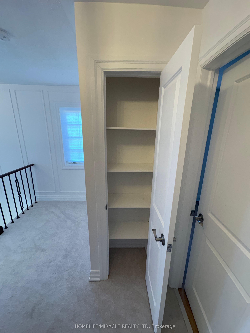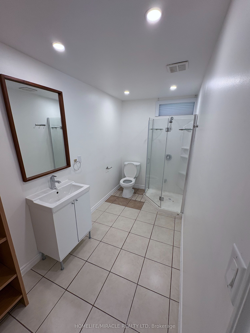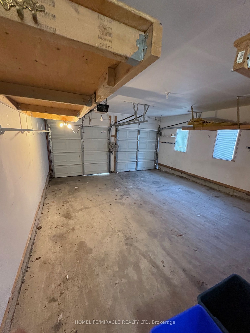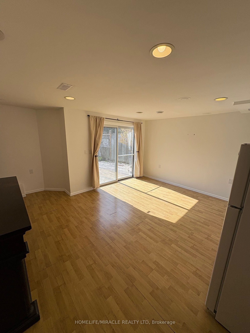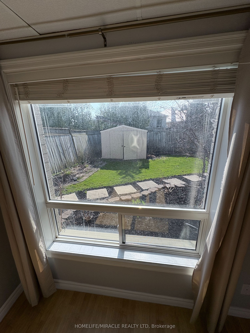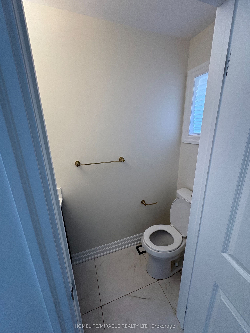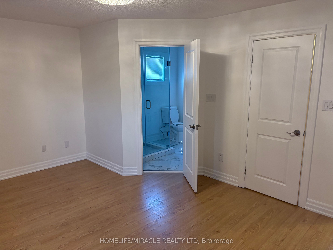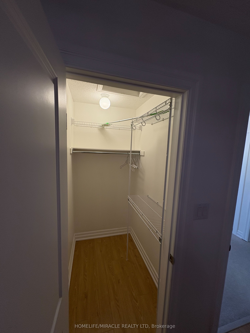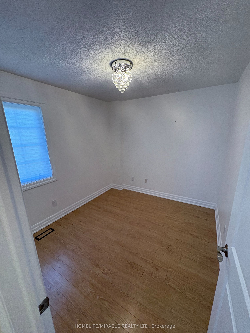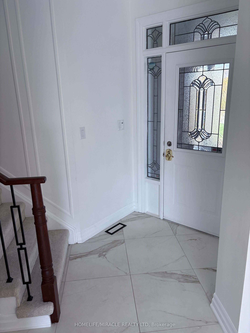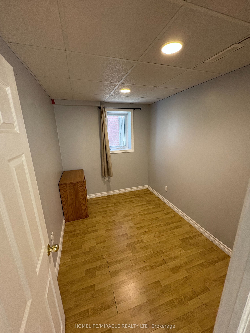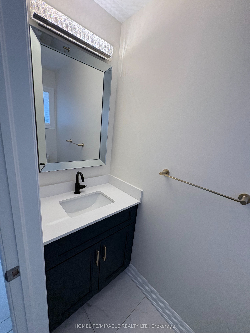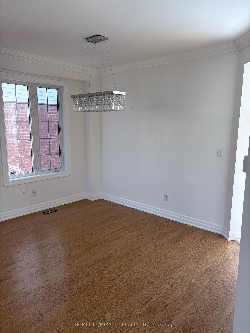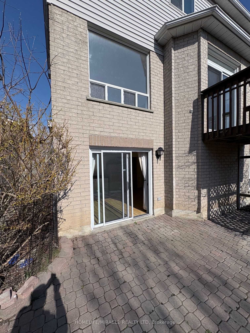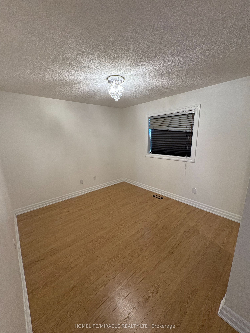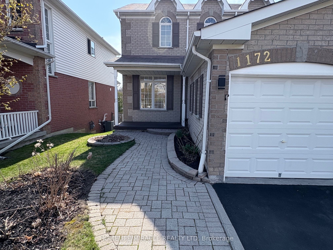
$3,600 /mo
Listed by HOMELIFE/MIRACLE REALTY LTD
Detached•MLS #E12102344•New
Room Details
| Room | Features | Level |
|---|---|---|
Living Room 5.33 × 3.93 m | Combined w/DiningAbove Grade WindowLaminate | Main |
Dining Room 5.33 × 3.93 m | Open ConceptAbove Grade WindowLaminate | Main |
Kitchen 3.05 × 5.79 m | Breakfast AreaOpen ConceptCeramic Floor | Main |
Primary Bedroom 3.66 × 5.03 m | 3 Pc EnsuiteWalk-In Closet(s)Overlooks Backyard | Second |
Bedroom 2 3.66 × 4.11 m | ClosetCasement WindowsLaminate | Second |
Bedroom 3 2.74 × 3.05 m | ClosetOverlooks BackyardLaminate | Second |
Client Remarks
This Stunning Home Has Been Recently Renovated From Top To Bottom With Lavishly Spent On The Highest Quality Finishes, The Tenant Of This Home Will Feel Like They Are Living In Complete Luxury. This Home Sits In The Best Area Of The Pinecrest Neighborhood, On A Quiet Street With A Private Backyard, Beautifully Maintained Landscaping, And A New Driveway And Storage Shed. The House Comes with Double Car Garage And Additional Space for Four Cars on the Driveway. The House Is Completely New And Professionally Designed, It Boasts A New Luxury Kitchen, New S/S Appliances, Large Format 24x24 Tiles, New Flooring, 2 Beautiful Artistic Accent Walls, 9 Ft Ceilings With Crown Molding, Family Room With A Gas Fireplace. Three Bedrooms and Two Full Bathrooms At Upper Level. The Large Master Bedroom Has A Walk-In Closet And A Completely Remodeled Stunning Enlarged Ensuite Bathroom. All 3 Bathrooms Have Been Completely Renovated With Quartz Countertops, Custom Vanities, Glass Doors, And Italian Porcelain Tiles. The walk-Out Finished Basement Provides A Separate In Law Suit with Two Bedrooms, A Full Bathroom, Kitchenette and Living/Dining Area with Walkout to Backyard with Double Patio Door. All appliances are new from 2024 including the Fridge, Stove, Dishwasher, Built-in Microwave, Washer/Dryer, New Designer crystal light fixtures.
About This Property
1172 Westridge Drive, Oshawa, L1K 2L1
Home Overview
Basic Information
Walk around the neighborhood
1172 Westridge Drive, Oshawa, L1K 2L1
Shally Shi
Sales Representative, Dolphin Realty Inc
English, Mandarin
Residential ResaleProperty ManagementPre Construction
 Walk Score for 1172 Westridge Drive
Walk Score for 1172 Westridge Drive

Book a Showing
Tour this home with Shally
Frequently Asked Questions
Can't find what you're looking for? Contact our support team for more information.
See the Latest Listings by Cities
1500+ home for sale in Ontario

Looking for Your Perfect Home?
Let us help you find the perfect home that matches your lifestyle
