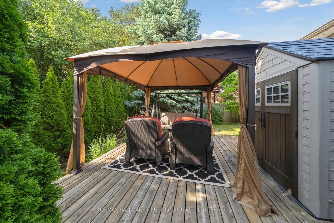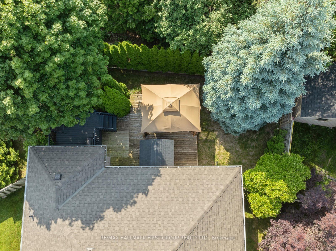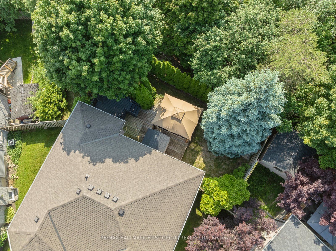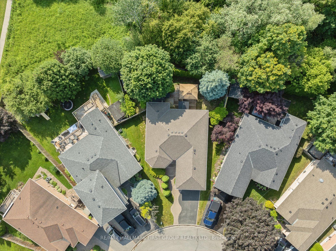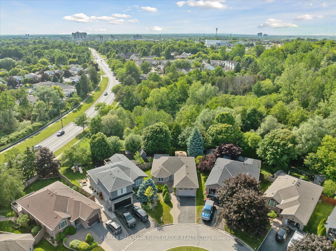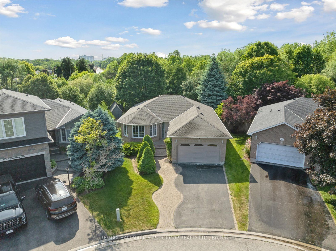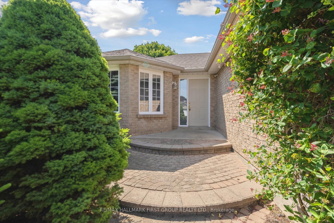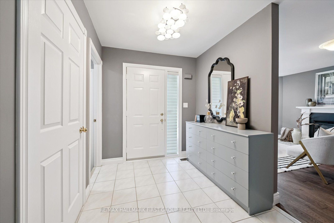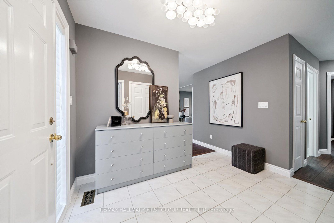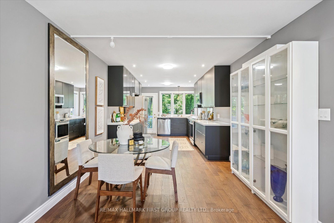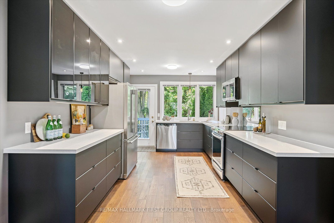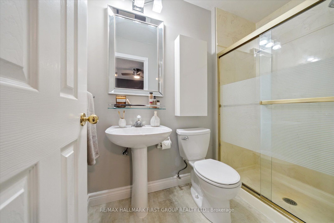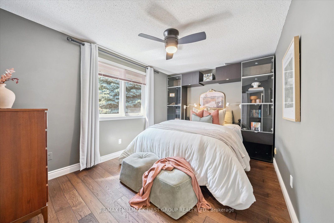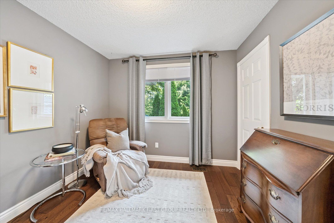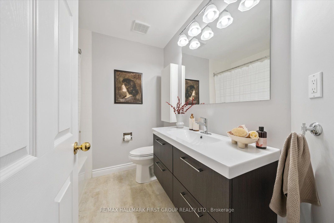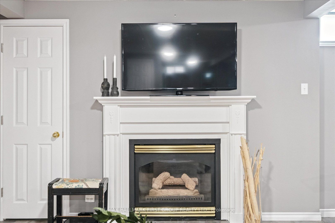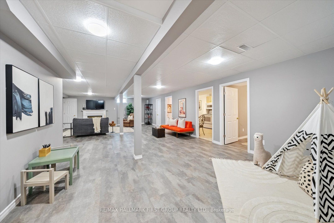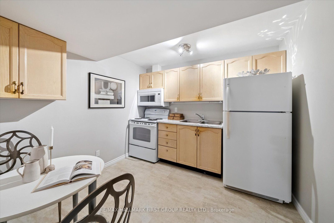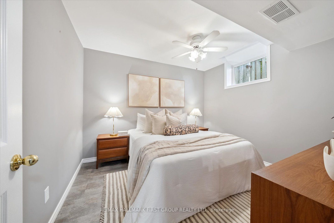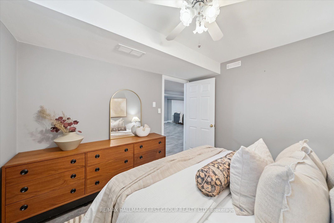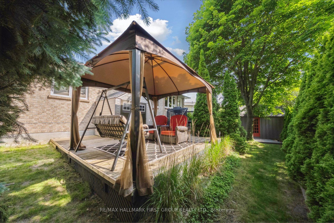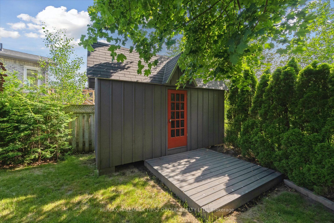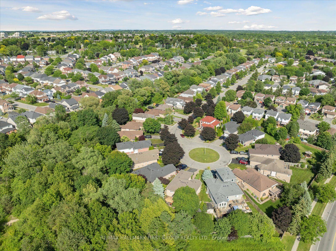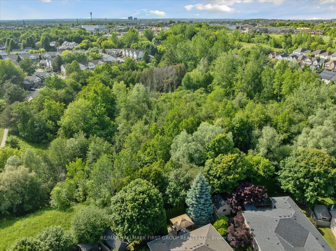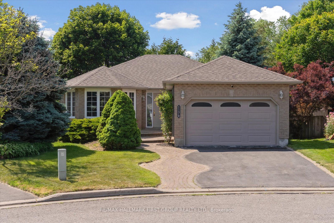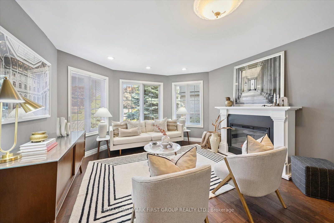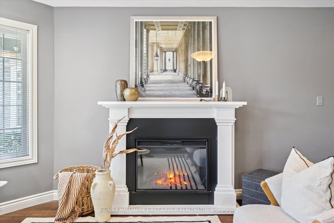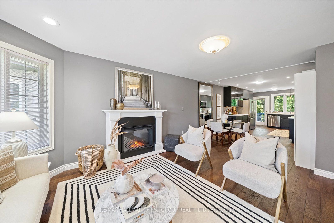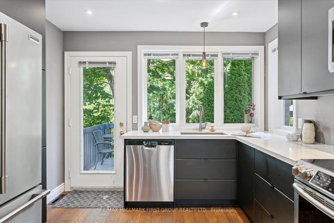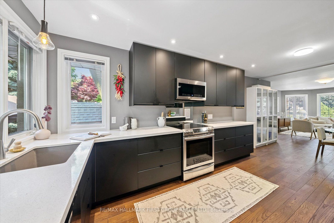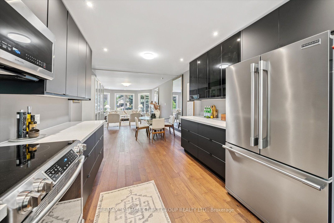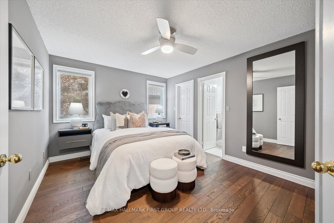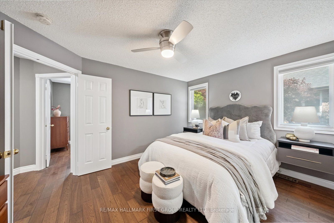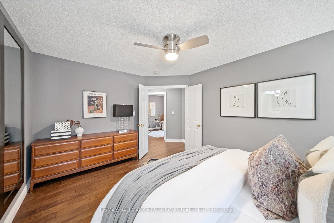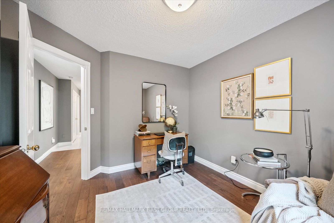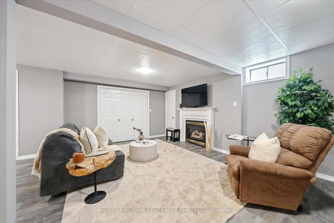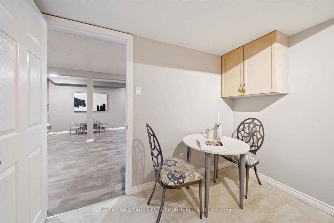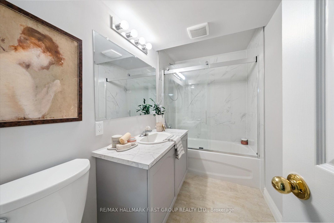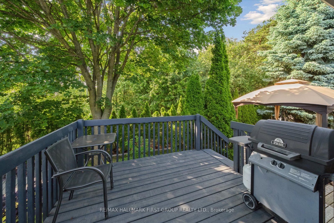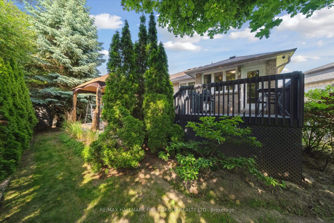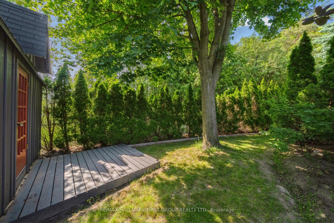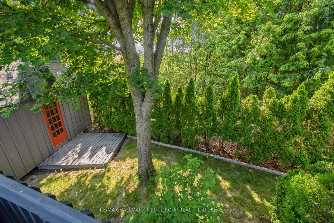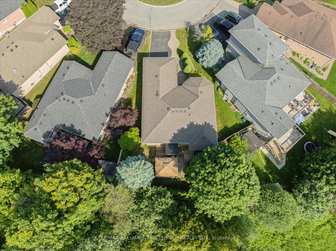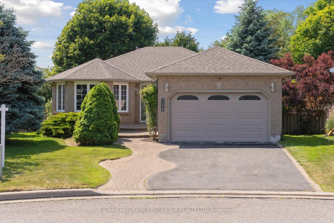
$849,898
Est. Payment
$3,246/mo*
*Based on 20% down, 4% interest, 30-year term
Listed by RE/MAX HALLMARK FIRST GROUP REALTY LTD.
Detached•MLS #E12230569•New
Price comparison with similar homes in Oshawa
Compared to 67 similar homes
-10.6% Lower↓
Market Avg. of (67 similar homes)
$951,185
Note * Price comparison is based on the similar properties listed in the area and may not be accurate. Consult licences real estate agent for accurate comparison
Room Details
| Room | Features | Level |
|---|---|---|
Kitchen 4.25 × 3.13 m | UpdatedOpen ConceptPot Lights | Ground |
Dining Room 2.6 × 3.13 m | Open ConceptHardwood Floor | Ground |
Living Room 4.84 × 4.05 m | Electric FireplaceOpen ConceptHardwood Floor | Ground |
Bedroom 2.93 × 3.32 m | ClosetWindowHardwood Floor | Ground |
Primary Bedroom 4.23 × 3.35 m | 3 Pc EnsuiteWalk-In Closet(s)Hardwood Floor | Ground |
Bedroom 3 2.93 × 4.07 m | ClosetCeiling Fan(s)Hardwood Floor | Ground |
Client Remarks
A rarely offered ravine-side bungalow tucked away on one of Oshawa's most peaceful and picturesque courts. This warm and inviting 3+1 bedroom home offers a unique blend of modern renovations and natural serenity the kind of property that makes you breathe a little deeper the moment you arrive.Set on a premium ravine lot, this home offers complete privacy with mature trees as your backdrop. Step out from the main floor onto your two-tiered deck, perfect for hosting summer gatherings, family dinners, or simply unwinding with a glass of wine at the end of the day. The private backyard feels like your own urban oasis, where nature takes the lead and stress melts away.Inside, you'll find a beautifully renovated kitchen with contemporary finishes, ample counter space, and a layout designed to bring people together. The main bathroom has also been tastefully updated, offering a spa-like feel with clean lines and calming tones.With direct garage access, a practical layout, and light-filled living spaces, the home is as functional as it is beautiful. The finished basement adds incredible versatility, featuring a spacious rec room, a bedroom, a kitchenette, and full bathroom ideal for in-laws, guests, teens, or even a home-based business. This is a home that easily adapts to your family's needs today and in the future.Located in Oshawa's sought-after Pinecrest community, you're steps to parks and trails, excellent schools, shopping, transit, and all the amenities a growing family could need yet tucked away on a quiet cul-de-sac.Whether your'e upsizing, downsizing, or planting roots for the first time, this is a rare opportunity to find space, style, and sanctuary all in one.
About This Property
1170 Snowberry Court, Oshawa, L1K 2J3
Home Overview
Basic Information
Walk around the neighborhood
1170 Snowberry Court, Oshawa, L1K 2J3
Shally Shi
Sales Representative, Dolphin Realty Inc
English, Mandarin
Residential ResaleProperty ManagementPre Construction
Mortgage Information
Estimated Payment
$0 Principal and Interest
 Walk Score for 1170 Snowberry Court
Walk Score for 1170 Snowberry Court

Book a Showing
Tour this home with Shally
Frequently Asked Questions
Can't find what you're looking for? Contact our support team for more information.
See the Latest Listings by Cities
1500+ home for sale in Ontario

Looking for Your Perfect Home?
Let us help you find the perfect home that matches your lifestyle
