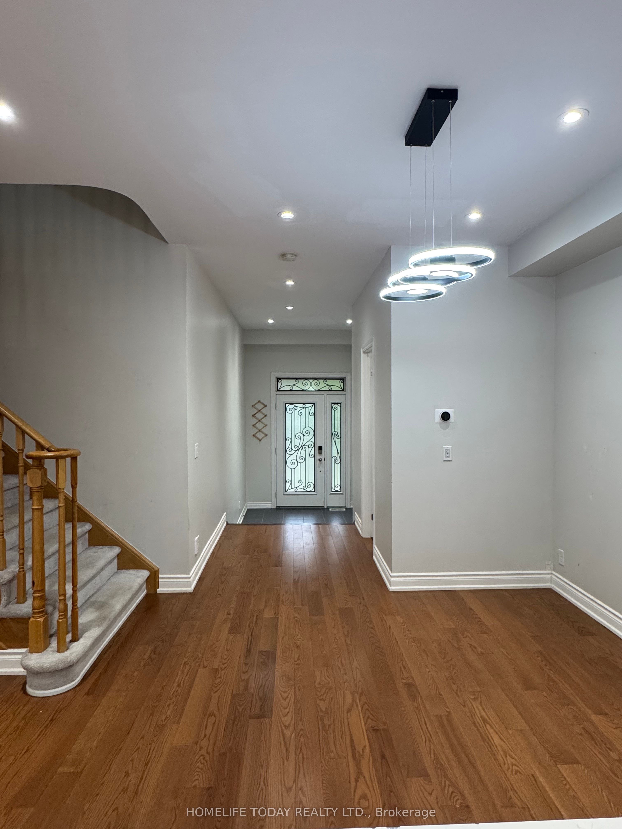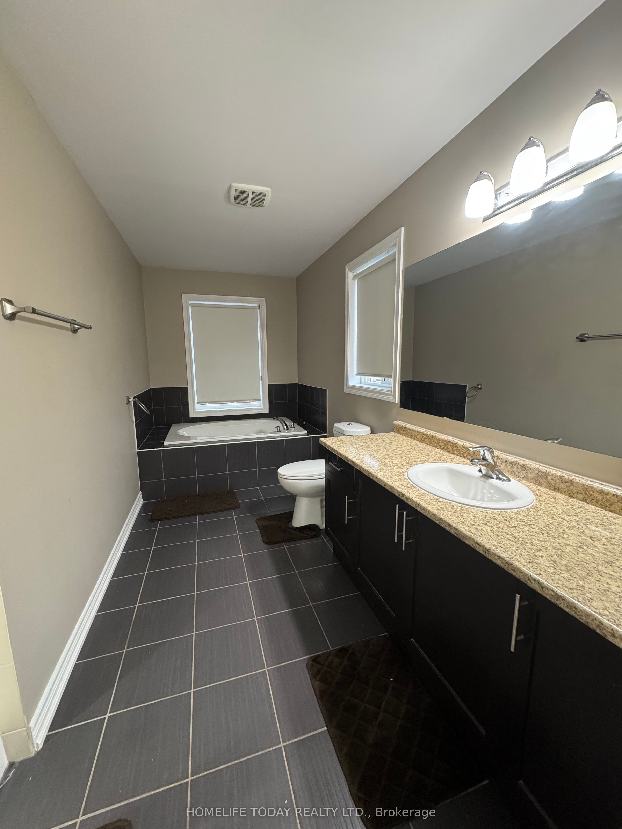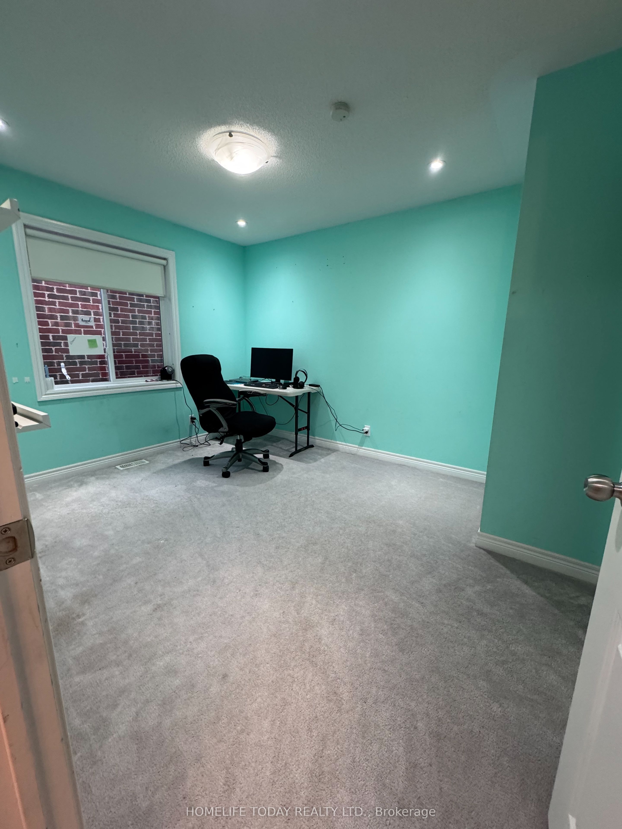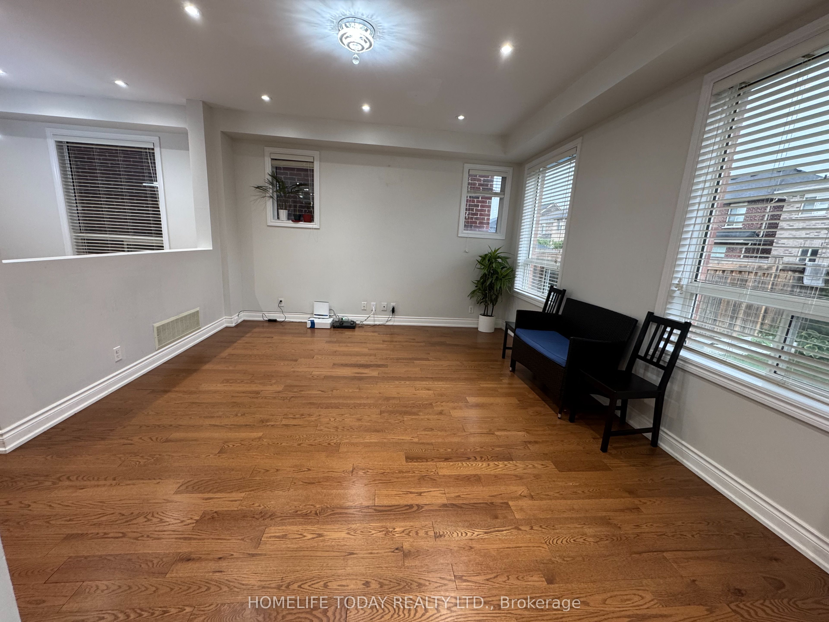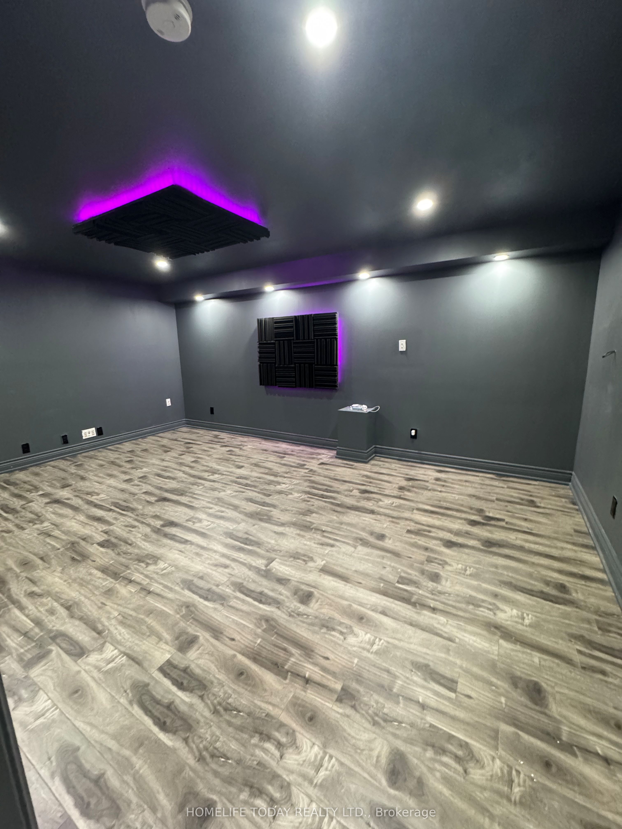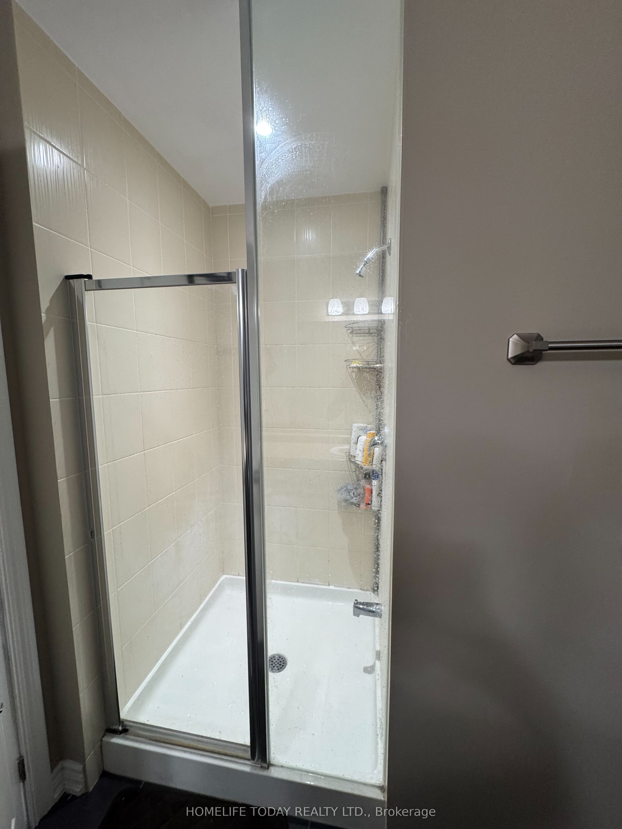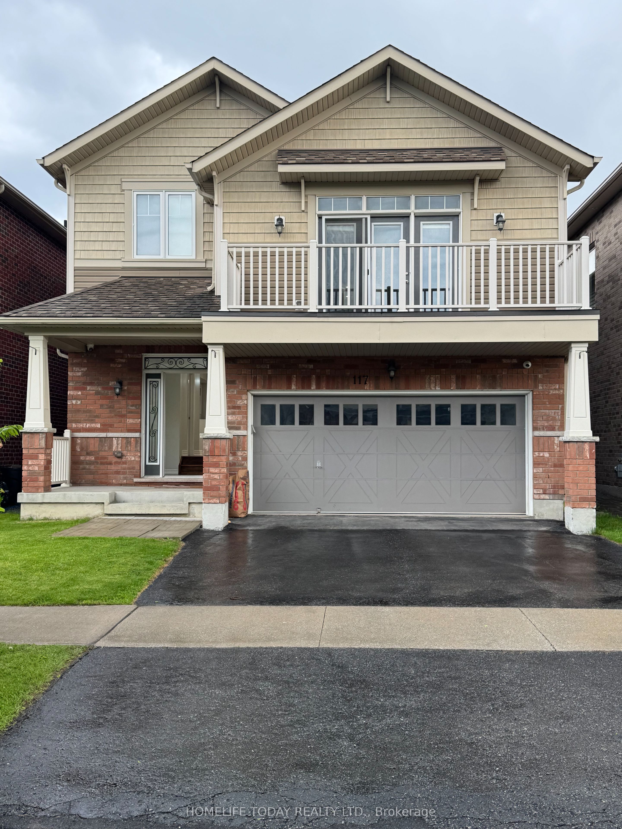
$3,900 /mo
Listed by HOMELIFE TODAY REALTY LTD.
Detached•MLS #E12190786•New
Client Remarks
A Beautiful Solid 3+2 Bedroom Brick Home, Boasts Of A Great Open Concept Main Floor Layout. A Massive 2nd Floor Family Room With 10.5 Ft Ceilings - Could Be Used As Huge 4th Bedroom! A Stunning Eat-In Kitchen With Brand New Tiled Floor And A Breakfast Eat-In Island. Tons Of Natural Lighting Throughout! Walk-Out To Your Deck And Fully Fenced Yard! Great Sized Bedrooms, Master Bedroom With Walk-In Closet And Nice Ensuite Bath. Tons Of Natural Light & Spacious ,Eat-In Kitchen W/ Quartz Countertop & Backsplash, S/S Appliances & W/O To Yard. The basement was newly renovated with two bedrooms, one full washroom and kitchenette. Just Steps To Ontario Tech University/Durham College & Mins To 407 & New Shopping Centre, Costco, Inclusions : S/S Fridge, S/S Stove, B/I Dishwasher, Washer & Dryer, Range hood, Central Air Conditioner, Window Coverings, All Elf's
About This Property
117 Blackwell Crescent, Oshawa, L1L 0C8
Home Overview
Basic Information
Walk around the neighborhood
117 Blackwell Crescent, Oshawa, L1L 0C8
Shally Shi
Sales Representative, Dolphin Realty Inc
English, Mandarin
Residential ResaleProperty ManagementPre Construction
 Walk Score for 117 Blackwell Crescent
Walk Score for 117 Blackwell Crescent

Book a Showing
Tour this home with Shally
Frequently Asked Questions
Can't find what you're looking for? Contact our support team for more information.
See the Latest Listings by Cities
1500+ home for sale in Ontario

Looking for Your Perfect Home?
Let us help you find the perfect home that matches your lifestyle


