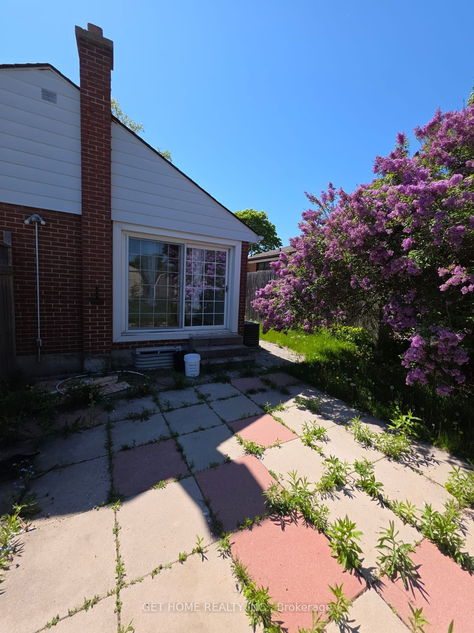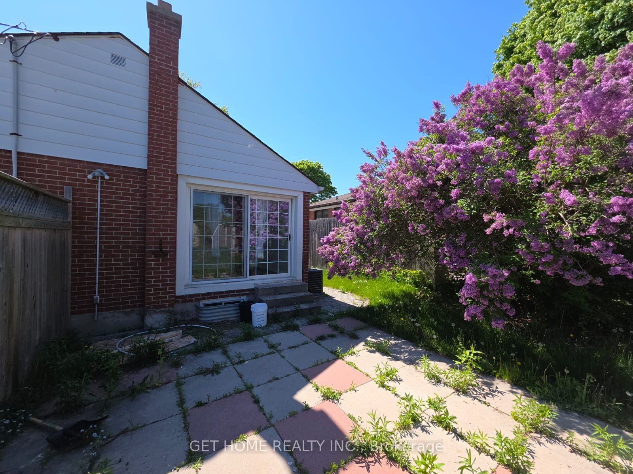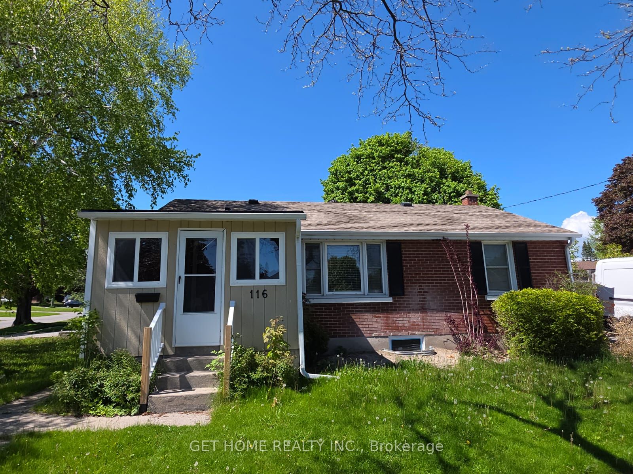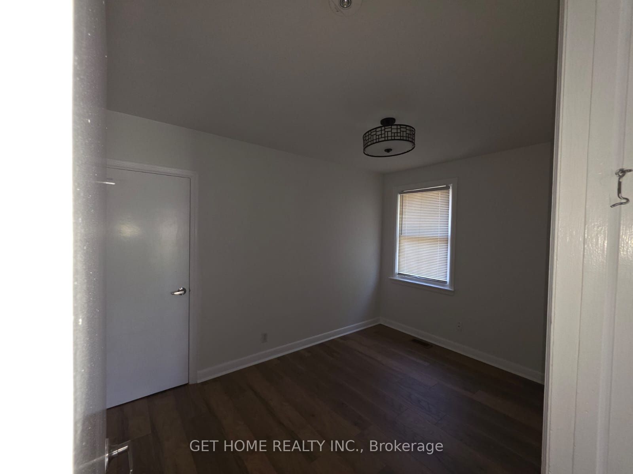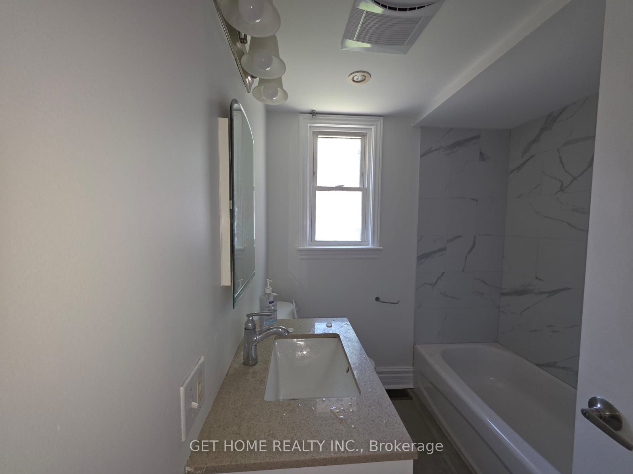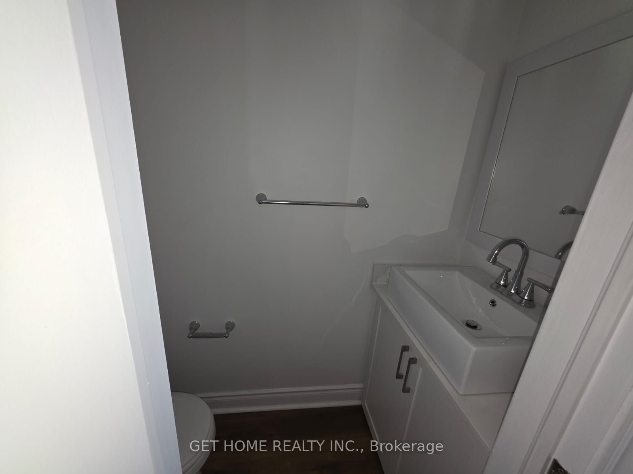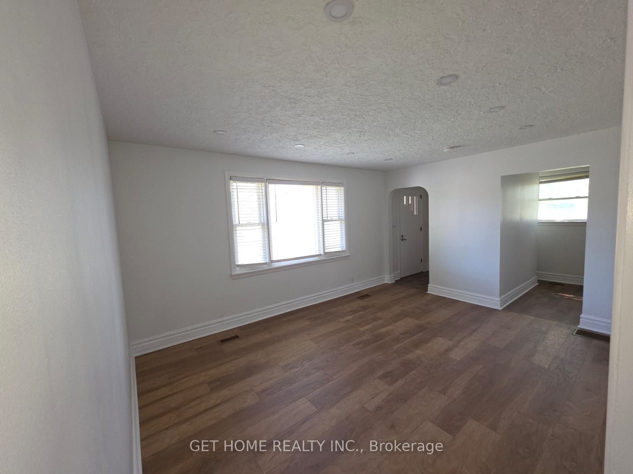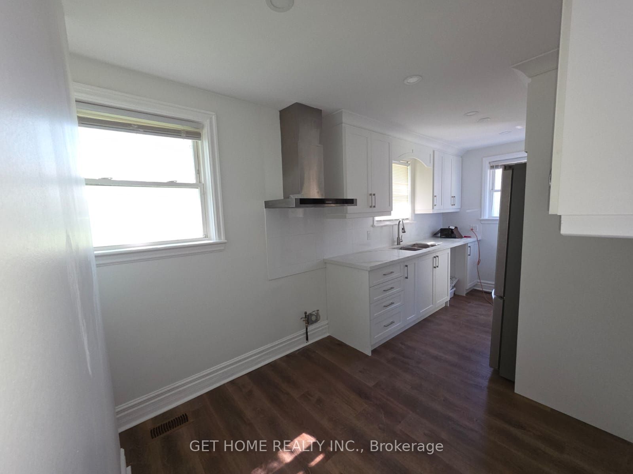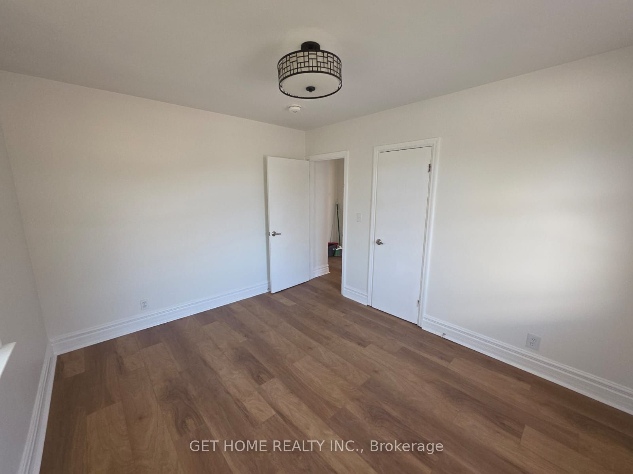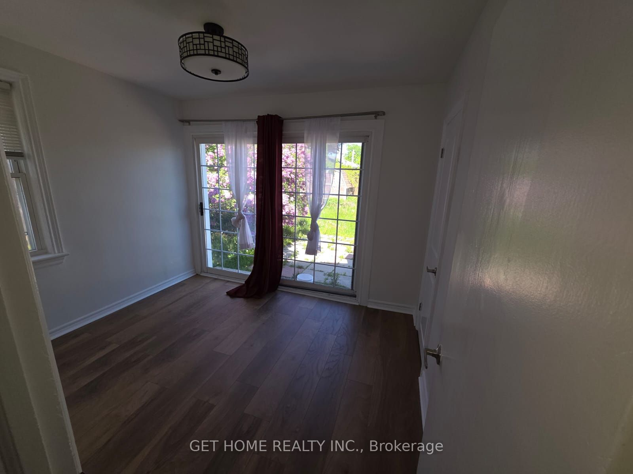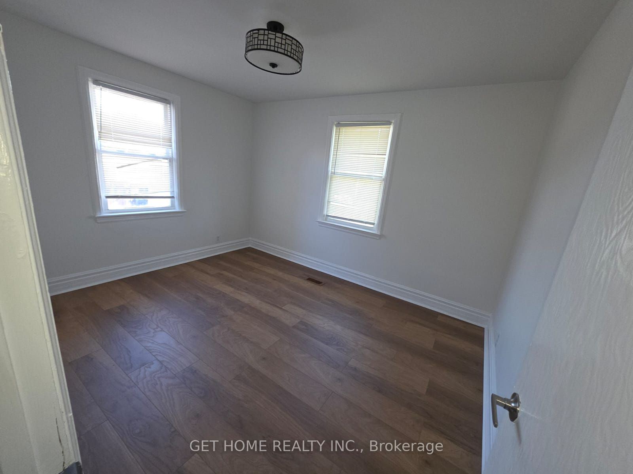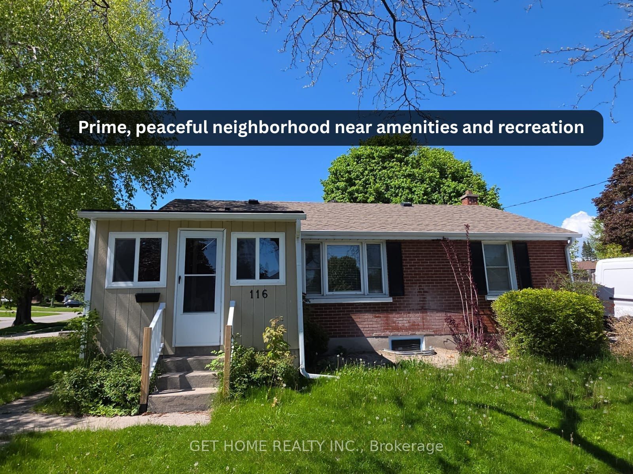
$2,750 /mo
Listed by GET HOME REALTY INC.
Detached•MLS #E12187967•New
Room Details
| Room | Features | Level |
|---|---|---|
Kitchen 5.8 × 2.39 m | Eat-in KitchenEast West View | Main |
Living Room 4.55 × 3.36 m | Hardwood FloorPicture Window | Main |
Bedroom 3.09 × 2.75 m | Hardwood FloorWindow | Main |
Bedroom 2 3.44 × 2.64 m | Hardwood FloorSliding DoorsW/O To Garden | Main |
Bedroom 3 3 × 2.7 m | Hardwood FloorWindow | Main |
Client Remarks
Welcome to this beautifully renovated 3-bedroom, 1.5-bathroom main floor unit in a detached bungalow in the desirable Lakeview community of Oshawa. This home features a traditional layout with separate living and dining areas, a modern kitchen with stainless steel appliances, and updated finishes throughout. Enjoy the comfort of shared laundry, a private side entrance, and access to a shared backyard perfect for relaxing or entertaining. Includes 2 driveway parking spaces. Utilities are shared 60/40 with the basement tenant (main floor pays 60%). Conveniently located close to Highway 401, Oshawa GO Station, Lakeview Park, top-rated schools, and walking trails.
About This Property
116 Southlawn Avenue, Oshawa, L1H 3Y3
Home Overview
Basic Information
Walk around the neighborhood
116 Southlawn Avenue, Oshawa, L1H 3Y3
Shally Shi
Sales Representative, Dolphin Realty Inc
English, Mandarin
Residential ResaleProperty ManagementPre Construction
 Walk Score for 116 Southlawn Avenue
Walk Score for 116 Southlawn Avenue

Book a Showing
Tour this home with Shally
Frequently Asked Questions
Can't find what you're looking for? Contact our support team for more information.
See the Latest Listings by Cities
1500+ home for sale in Ontario

Looking for Your Perfect Home?
Let us help you find the perfect home that matches your lifestyle
