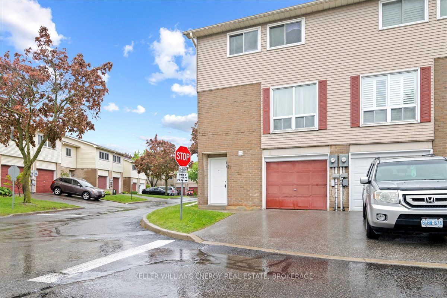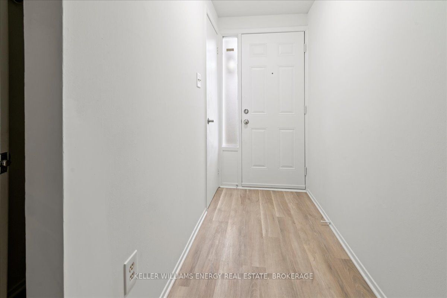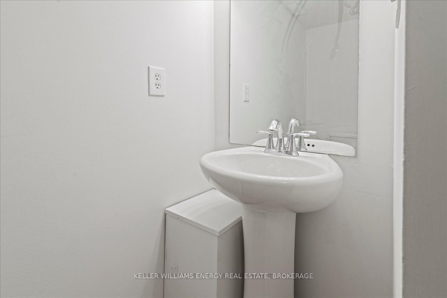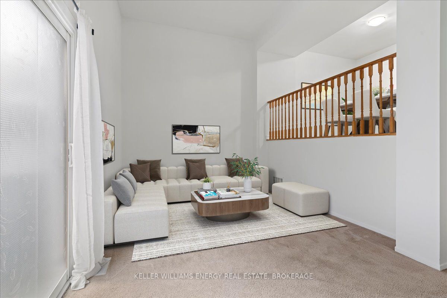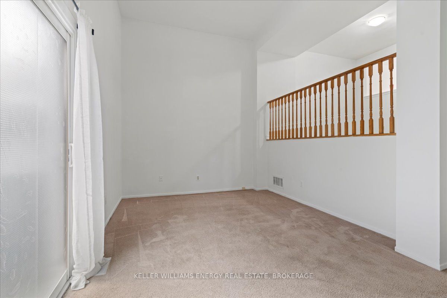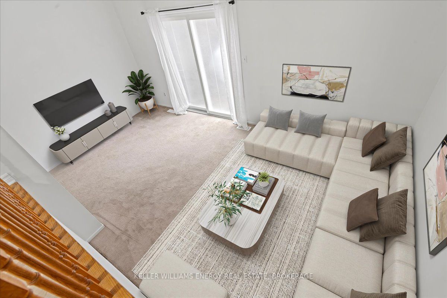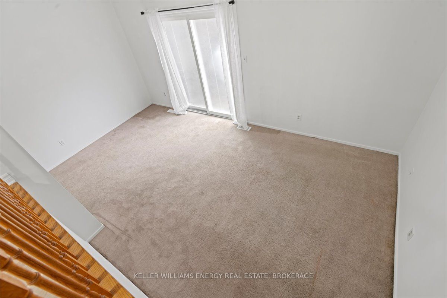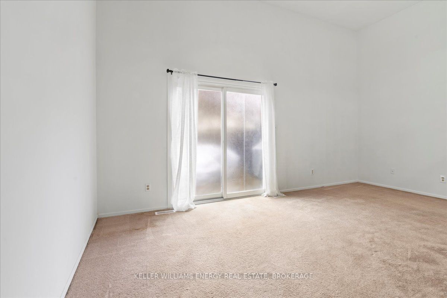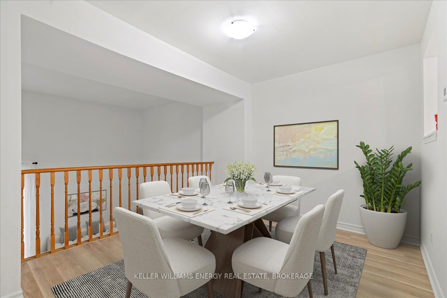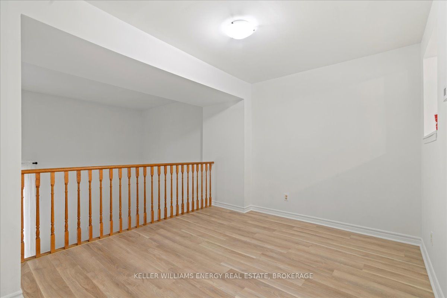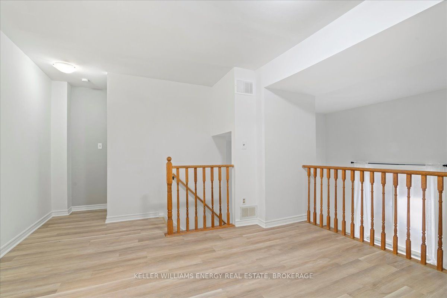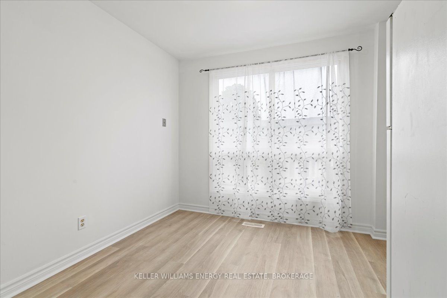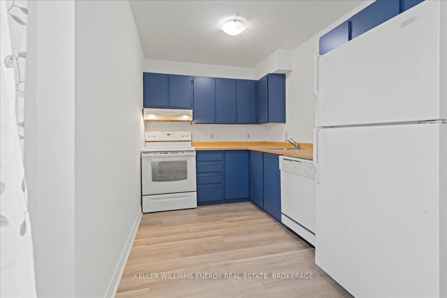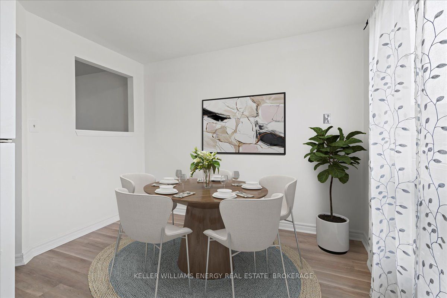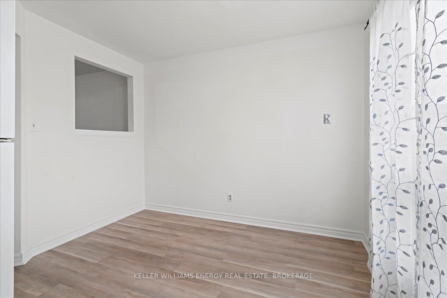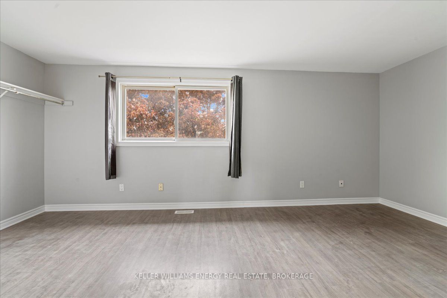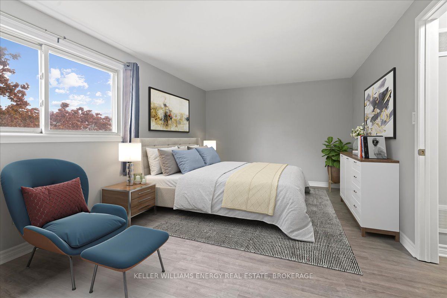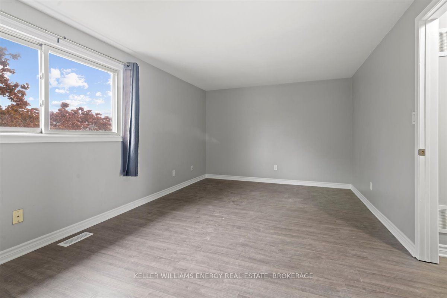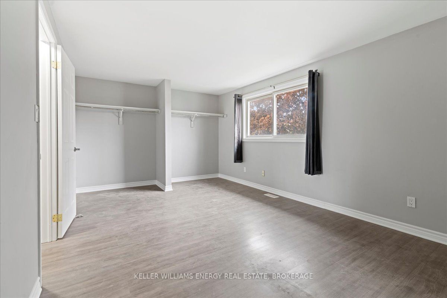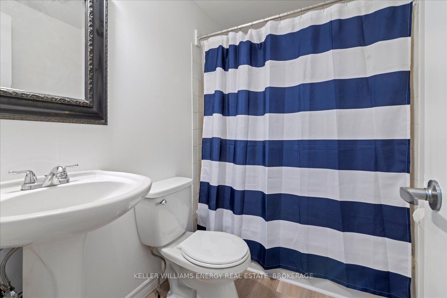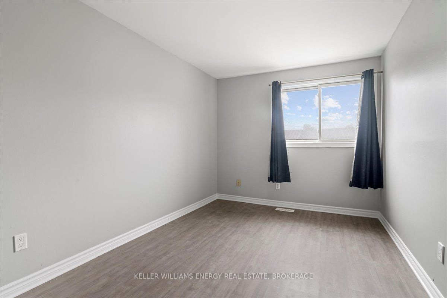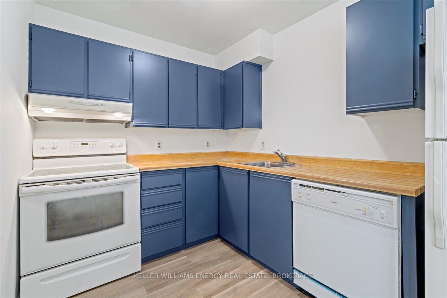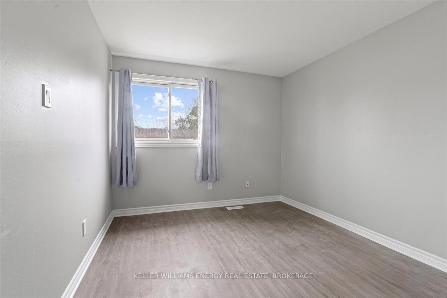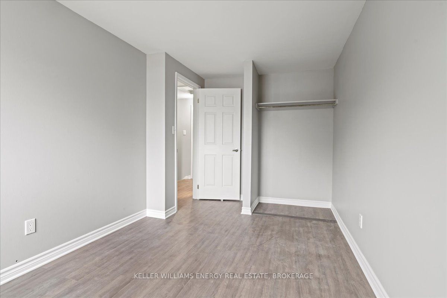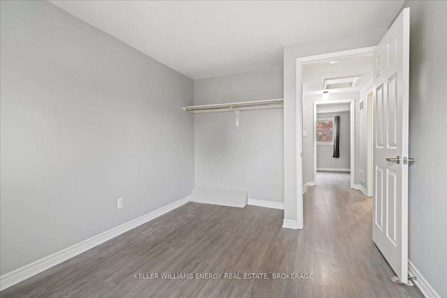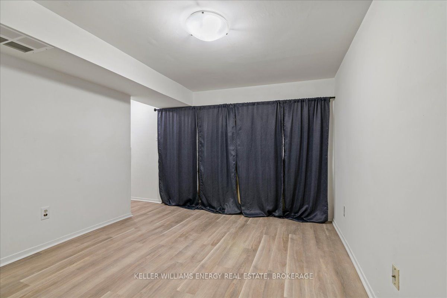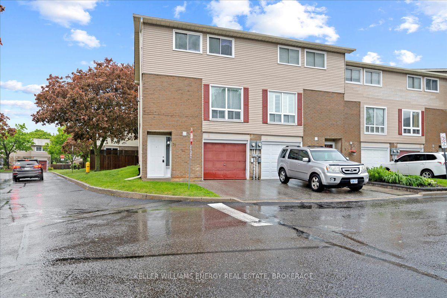
$599,000
Est. Payment
$2,288/mo*
*Based on 20% down, 4% interest, 30-year term
Listed by KELLER WILLIAMS ENERGY REAL ESTATE, BROKERAGE
Condo Townhouse•MLS #E12168601•New
Included in Maintenance Fee:
Common Elements
Parking
Water
Building Insurance
Price comparison with similar homes in Oshawa
Compared to 13 similar homes
15.8% Higher↑
Market Avg. of (13 similar homes)
$517,431
Note * Price comparison is based on the similar properties listed in the area and may not be accurate. Consult licences real estate agent for accurate comparison
Room Details
| Room | Features | Level |
|---|---|---|
Living Room 5.45 × 3.07 m | BroadloomOverlooks Backyard | Main |
Dining Room 3.72 × 3.75 m | Vinyl FloorOverlooks Living | In Between |
Kitchen 2.23 × 3.1 m | Vinyl Floor | In Between |
Primary Bedroom 4.67 × 3.32 m | LaminateHis and Hers Closets | Second |
Bedroom 2 3.26 × 2.75 m | LaminateDouble Closet | Second |
Bedroom 3 3.87 × 2.58 m | LaminateDouble Closet | Second |
Client Remarks
First-Time Buyers Delight!Welcome to this bright and spacious end-unit townhome that feels just like a semi! Freshly painted with stylish new flooring and modern updated washrooms, this beauty is move-in ready perfect for anyone looking to break into the market without breaking the bank.Tucked into a family-friendly neighbourhood, you're just steps away from transit (2-min walk!), top-rated schools like Beau Valley PS and O'Neill CVI, and surrounded by parks, playgrounds, and Northview Community Centre. Whether you're starting a family or looking for a smart investment, this home checks all the boxes: space, style, and location.With 4 parks, 3 playgrounds, a splash pad, tennis and basketball courts all within walking distance, and safety services nearby, its the kind of place where you feel taken care of.Dont miss this gem the lifestyle, location and value are all here waiting for you! (Virtual staging in some photos.)
About This Property
1133 Ritson Road, Oshawa, L1G 7T3
Home Overview
Basic Information
Amenities
BBQs Allowed
Visitor Parking
Walk around the neighborhood
1133 Ritson Road, Oshawa, L1G 7T3
Shally Shi
Sales Representative, Dolphin Realty Inc
English, Mandarin
Residential ResaleProperty ManagementPre Construction
Mortgage Information
Estimated Payment
$0 Principal and Interest
 Walk Score for 1133 Ritson Road
Walk Score for 1133 Ritson Road

Book a Showing
Tour this home with Shally
Frequently Asked Questions
Can't find what you're looking for? Contact our support team for more information.
See the Latest Listings by Cities
1500+ home for sale in Ontario

Looking for Your Perfect Home?
Let us help you find the perfect home that matches your lifestyle
