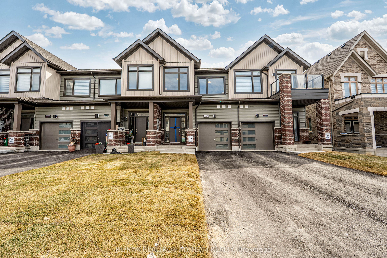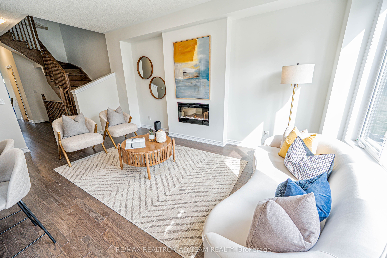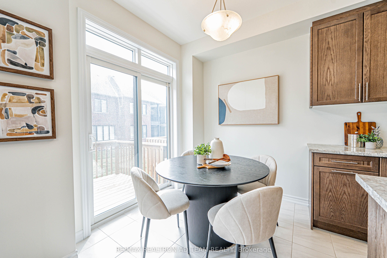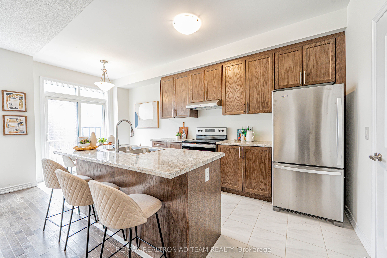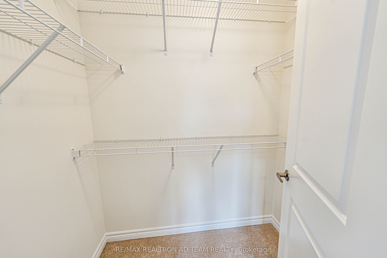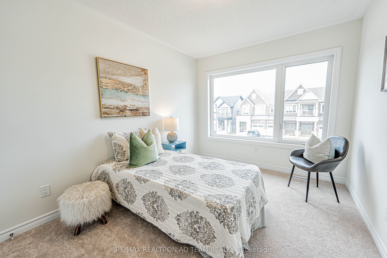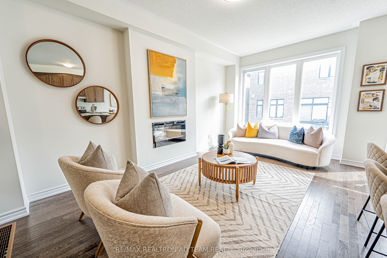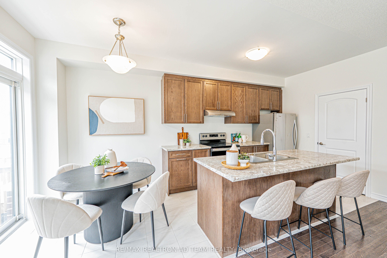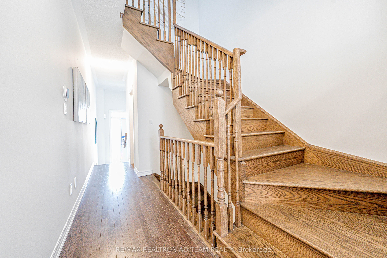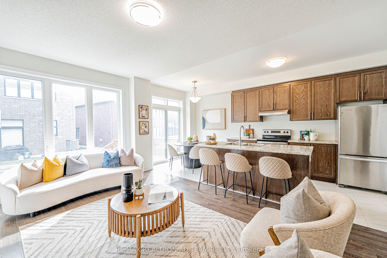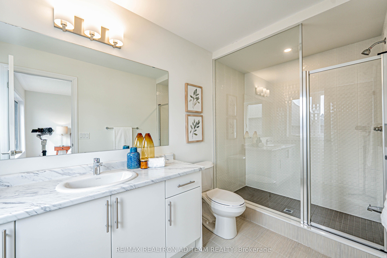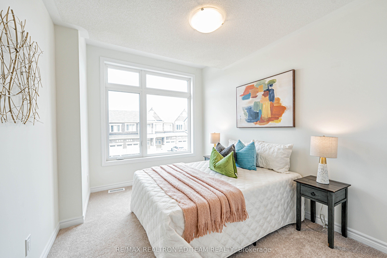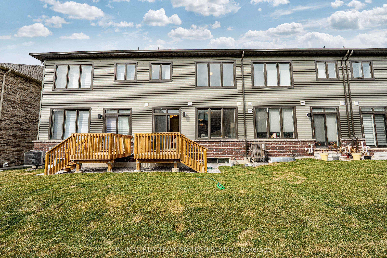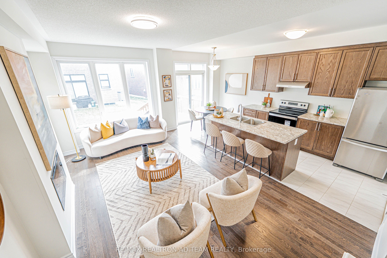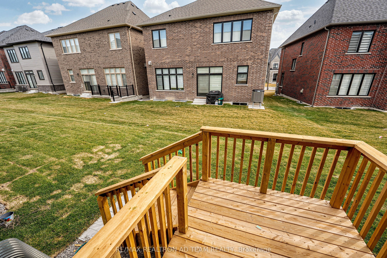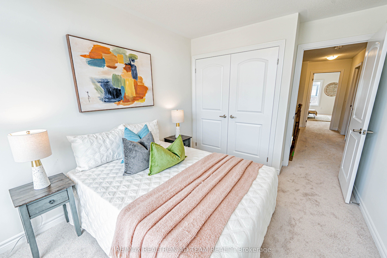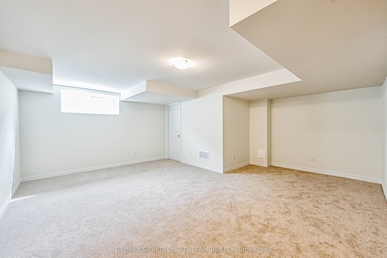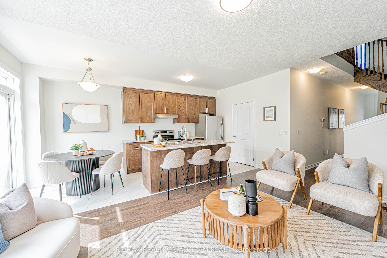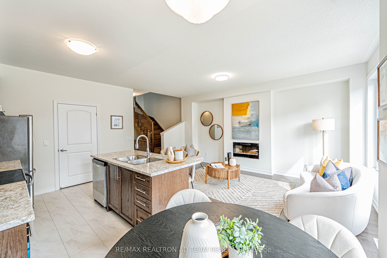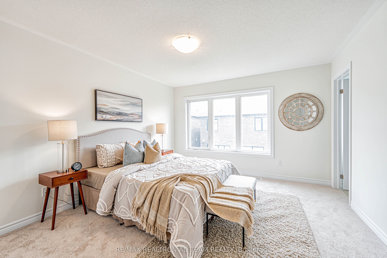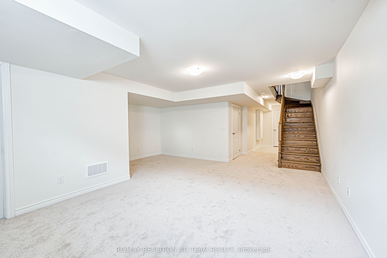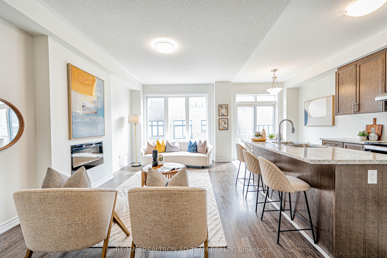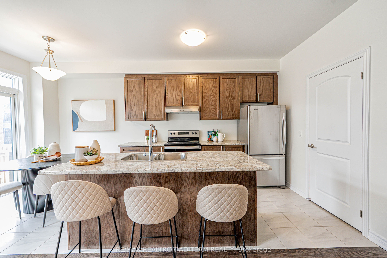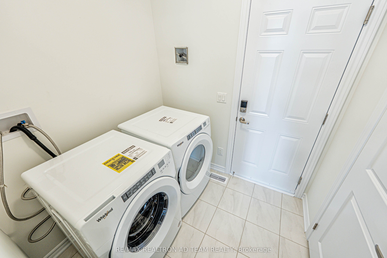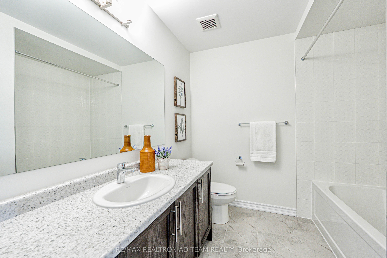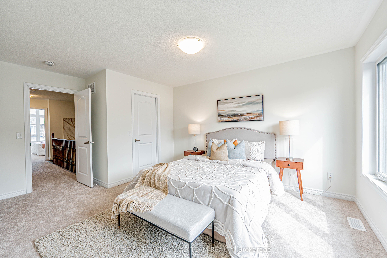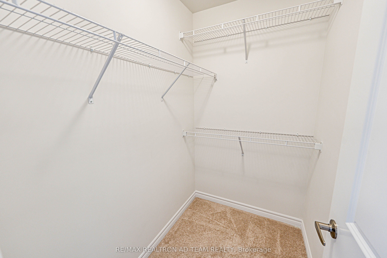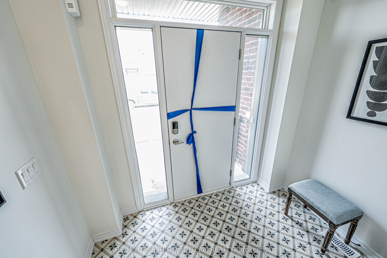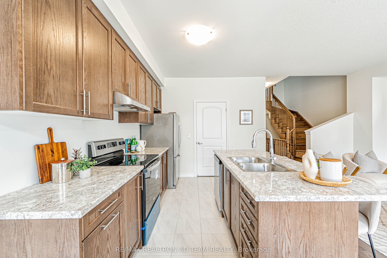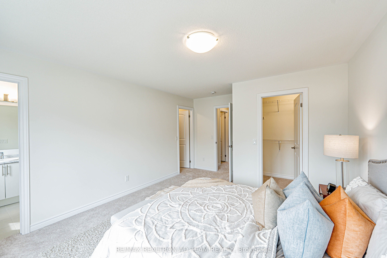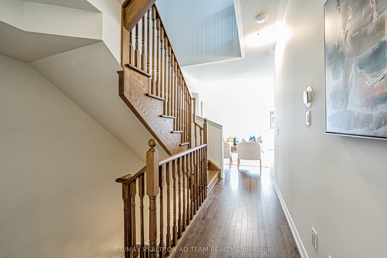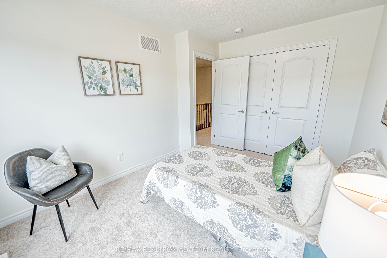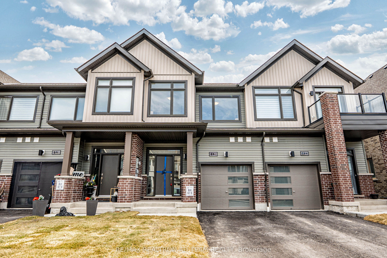
$869,999
Est. Payment
$3,323/mo*
*Based on 20% down, 4% interest, 30-year term
Listed by RE/MAX REALTRON AD TEAM REALTY
Att/Row/Townhouse•MLS #E12031262•Price Change
Price comparison with similar homes in Oshawa
Compared to 24 similar homes
6.2% Higher↑
Market Avg. of (24 similar homes)
$819,383
Note * Price comparison is based on the similar properties listed in the area and may not be accurate. Consult licences real estate agent for accurate comparison
Room Details
| Room | Features | Level |
|---|---|---|
Living Room 3.35 × 5.82 m | FireplaceHardwood FloorCombined w/Dining | Ground |
Dining Room 3.35 × 5.82 m | Hardwood FloorOpen ConceptCombined w/Living | Ground |
Kitchen 3.63 × 3.35 m | Stainless Steel ApplBreakfast BarOpen Concept | Ground |
Primary Bedroom 3.78 × 3.89 m | 3 Pc EnsuiteWalk-In Closet(s)His and Hers Closets | Second |
Bedroom 2 2.77 × 3.4 m | BroadloomWindowCloset | Second |
Bedroom 3 2.87 × 3.91 m | BroadloomWindowCloset | Second |
Client Remarks
Your Dream Home Awaits! Step Into This Beautifully Upgraded 1992 Sqft Freehold Townhome Where Style, Comfort, And Convenience Come Together Effortlessly With The Bonus Of No Sidewalk To Shovel! From The Moment You Step Inside, Upgraded Tiles In The Front Foyer, A Striking Oak Staircase, And Rich Hardwood Floors On The Main Level Set An Elegant Tone. The Open-Concept Kitchen Offers A Practical Breakfast Bar, Stainless Steel Appliances, And A Walkout To A Spacious Deck From The Breakfast Area Perfect For Morning Coffee Or Barbecues. The Cozy Living/Dining Room With A Built-In Fireplace Provides A Welcoming Space For Relaxation And Entertainment. Upstairs, The Prime Bedroom Features His & Hers Walk-In Closets And A Convenient 3-Piece Ensuite Bathroom. You'll Also Appreciate The Direct Access To The Garage From Inside The Home, Along With Extra Overhead Insulation Above The Garage For Better Energy Efficiency And An EV Charging Rough-In Ready To Meet Your Future Needs. The Finished Basement Adds Extra Living Space With A Versatile Rec Room, Ideal For A Family Room, Office, Or Home Gym. Located Close To Hwy 407, Shopping, Restaurants, Schools, Parks, Trails, Durham College, & Much More. Don't Miss The Opportunity To Call This Exceptional Home Yours! *EXTRAS* S/S Fridge, S/S Stove, S/S Range Hood, S/S Dishwasher, Washer/Dryer & All Light Fixtures. Tankless Water Heater Is Rental.
About This Property
1120 Thompson Drive, Oshawa, L1L 0V4
Home Overview
Basic Information
Walk around the neighborhood
1120 Thompson Drive, Oshawa, L1L 0V4
Shally Shi
Sales Representative, Dolphin Realty Inc
English, Mandarin
Residential ResaleProperty ManagementPre Construction
Mortgage Information
Estimated Payment
$0 Principal and Interest
 Walk Score for 1120 Thompson Drive
Walk Score for 1120 Thompson Drive

Book a Showing
Tour this home with Shally
Frequently Asked Questions
Can't find what you're looking for? Contact our support team for more information.
Check out 100+ listings near this property. Listings updated daily
See the Latest Listings by Cities
1500+ home for sale in Ontario

Looking for Your Perfect Home?
Let us help you find the perfect home that matches your lifestyle
