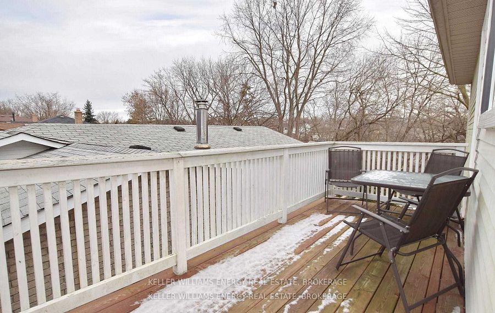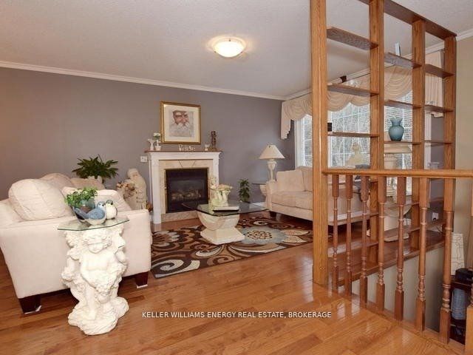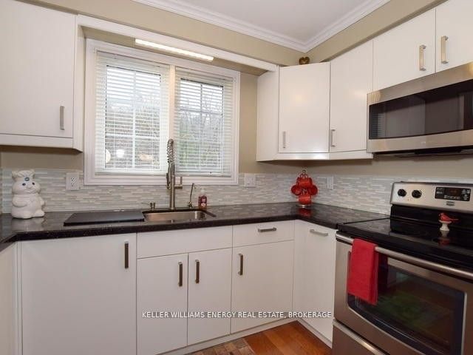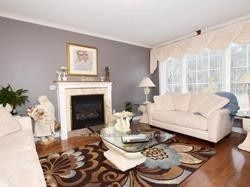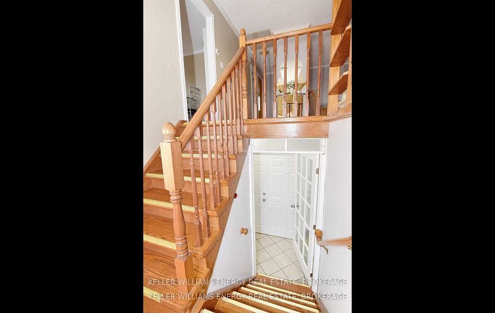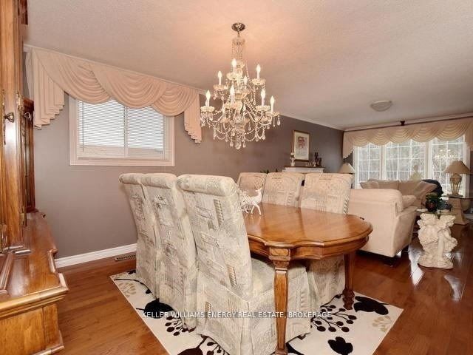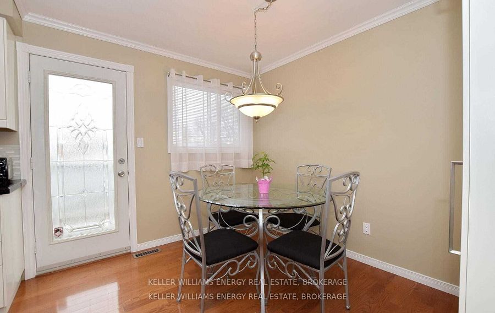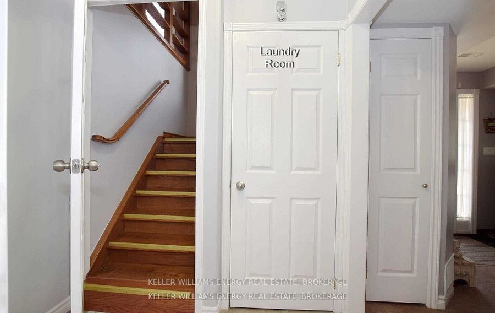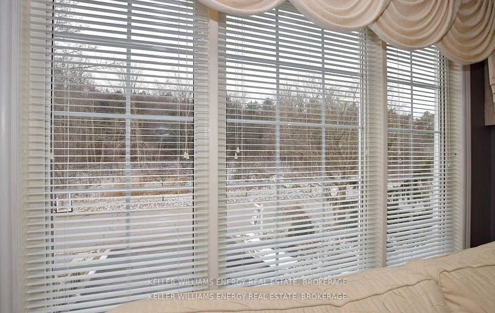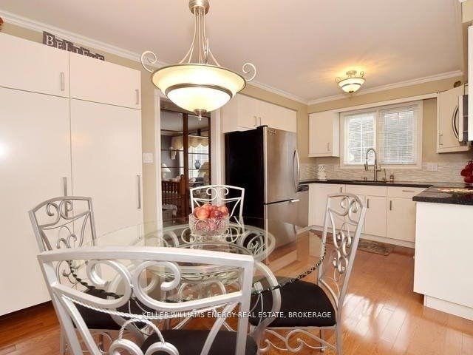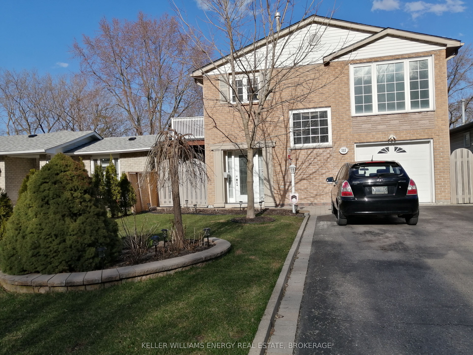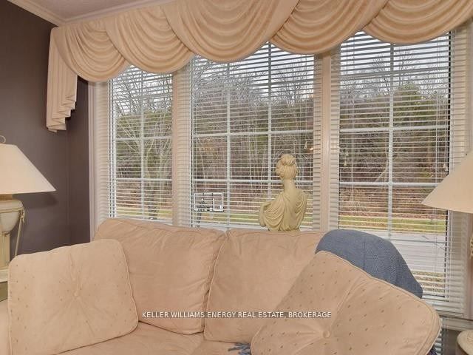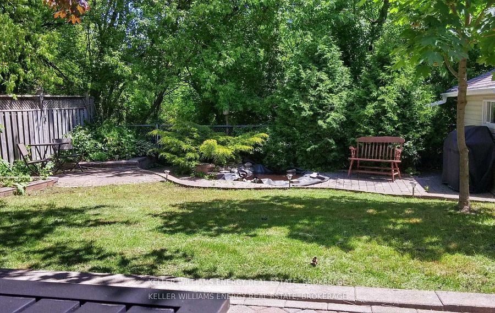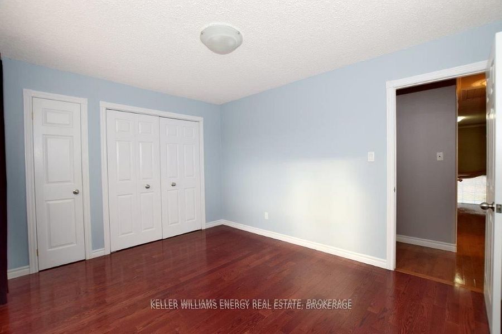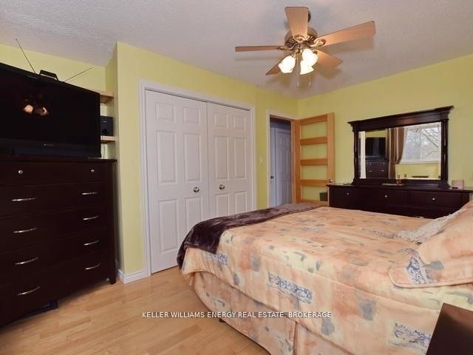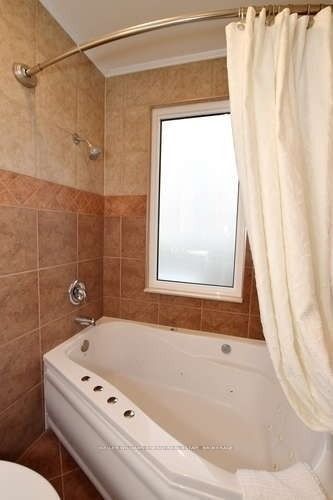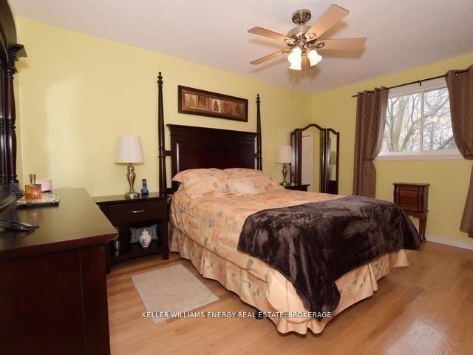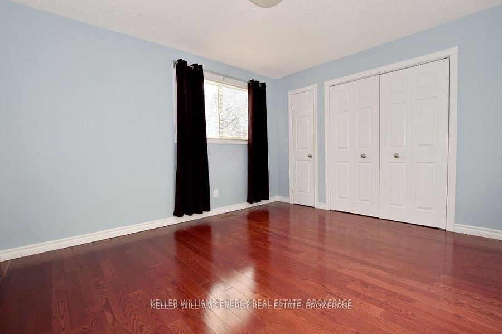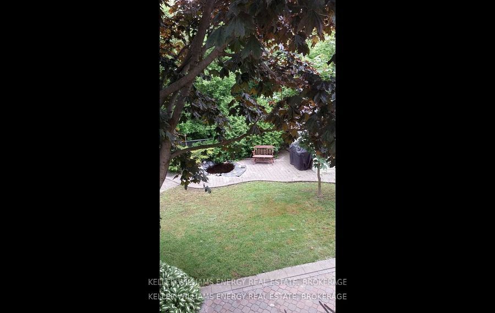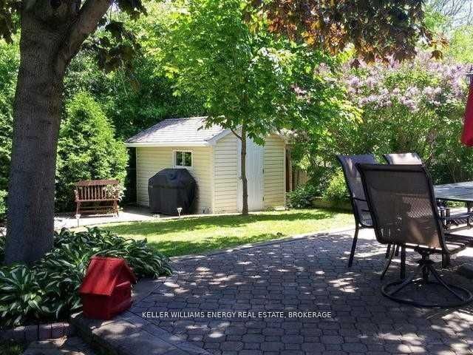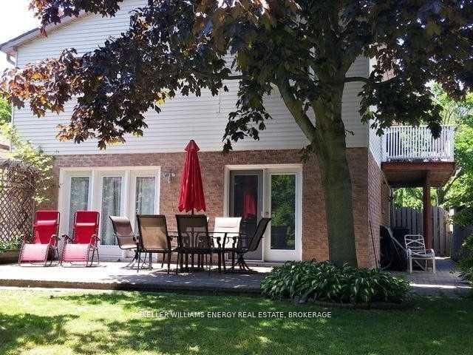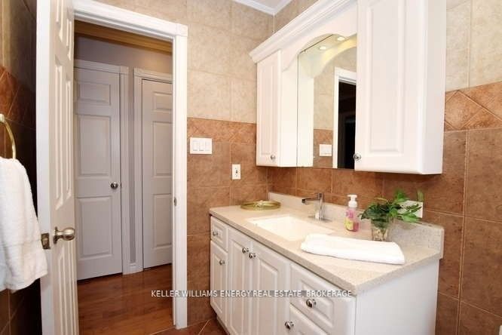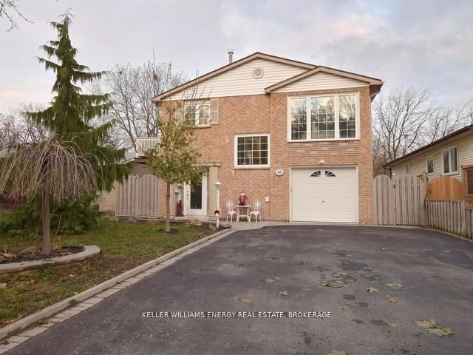
$2,300 /mo
Listed by KELLER WILLIAMS ENERGY REAL ESTATE, BROKERAGE
Detached•MLS #E12065413•Leased
Room Details
| Room | Features | Level |
|---|---|---|
Kitchen 4.93 × 3 m | Walk-OutHardwood FloorStainless Steel Appl | Main |
Living Room 7.93 × 3.15 m | Gas FireplaceHardwood FloorOverlooks Ravine | Main |
Dining Room 7.93 × 3.15 m | Combined w/LivingHardwood FloorOpen Concept | Main |
Primary Bedroom 4.38 × 2.98 m | Double ClosetHardwood FloorOverlooks Ravine | Main |
Bedroom 2 3.87 × 3.16 m | His and Hers ClosetsHardwood FloorOverlooks Ravine | Main |
Client Remarks
A++ Tenants Only Please. This Stunning Home Has It All! So Many Features To Appreciate, Book Your Visit Today! Two Bedroom Unit With Crown Moulding, Stainless Steel Appliances, Hardwood & Ceramic Flooring, Walk Out To Deck. Quartz Counters In Kitchen And Bathroom. Main Floor Unit! Great For The Commuter, Mins To 401, Walking Distance To Parks, Oshawa Center, Upscale Restaurant's And So Much More.Two Driveway Parking Spots Included.
About This Property
111 Limerick Street, Oshawa, L1J 7A8
Home Overview
Basic Information
Walk around the neighborhood
111 Limerick Street, Oshawa, L1J 7A8
Shally Shi
Sales Representative, Dolphin Realty Inc
English, Mandarin
Residential ResaleProperty ManagementPre Construction
 Walk Score for 111 Limerick Street
Walk Score for 111 Limerick Street

Book a Showing
Tour this home with Shally
Frequently Asked Questions
Can't find what you're looking for? Contact our support team for more information.
Check out 100+ listings near this property. Listings updated daily
See the Latest Listings by Cities
1500+ home for sale in Ontario

Looking for Your Perfect Home?
Let us help you find the perfect home that matches your lifestyle
