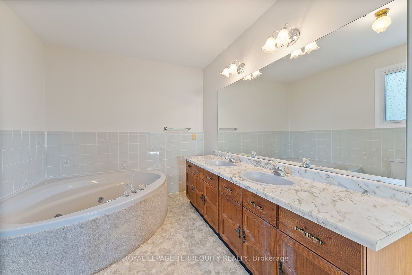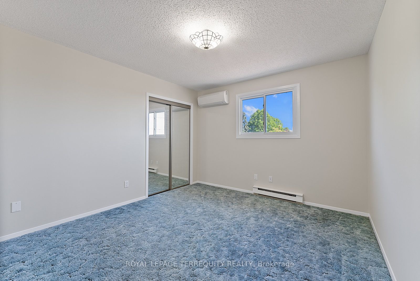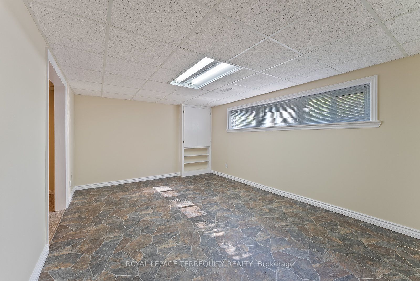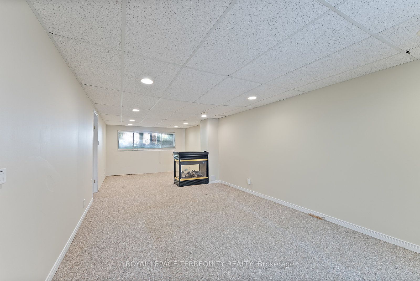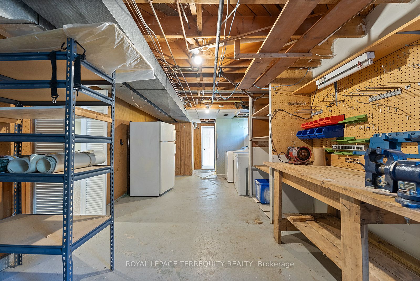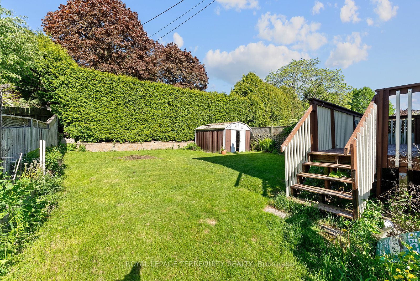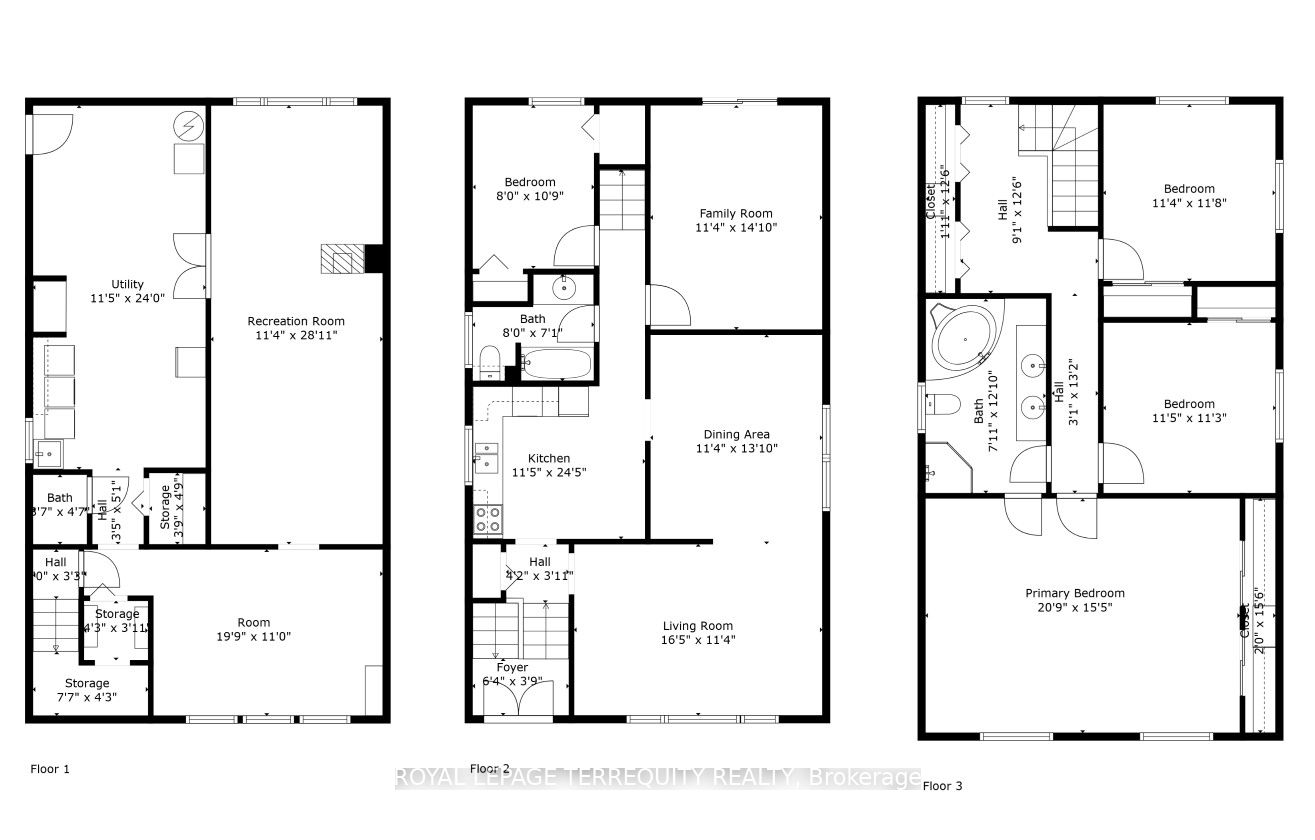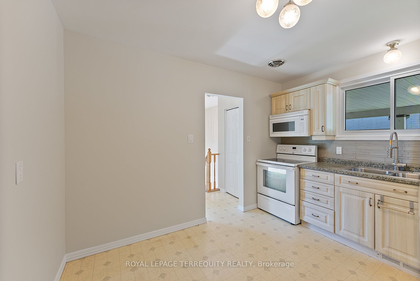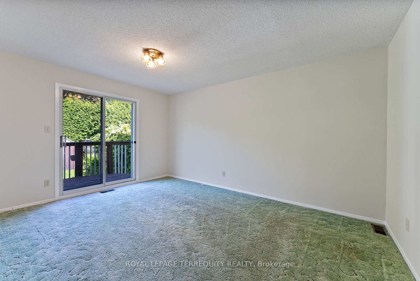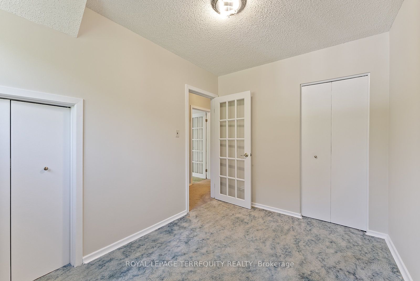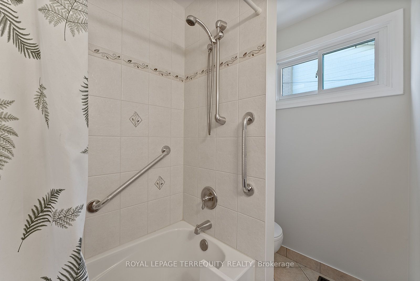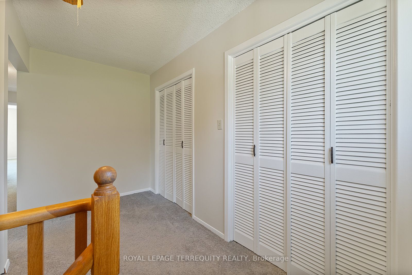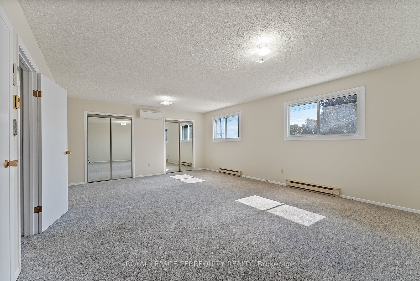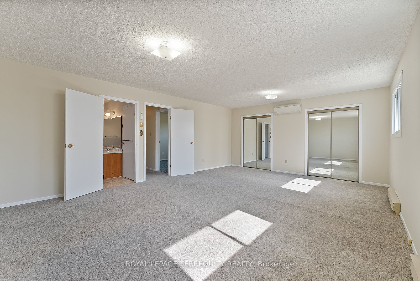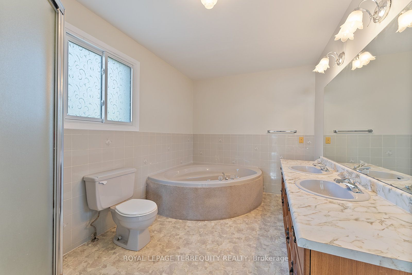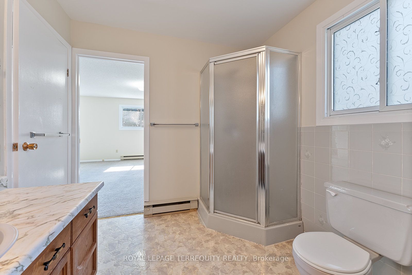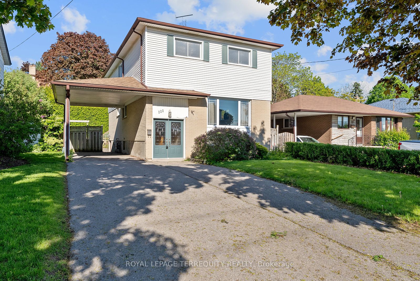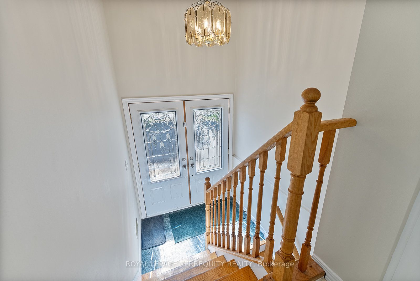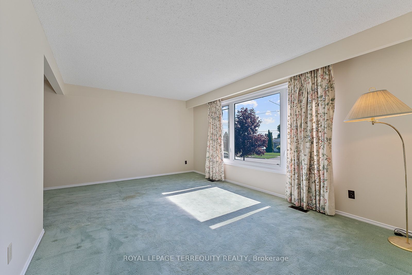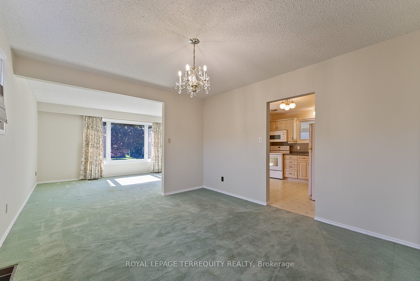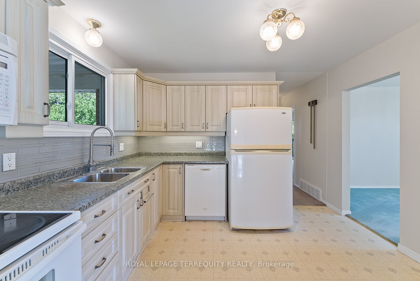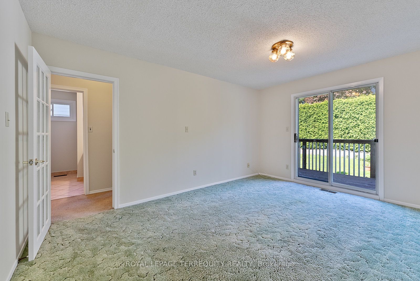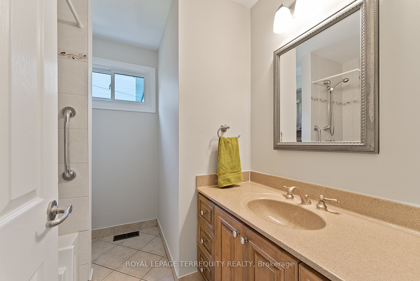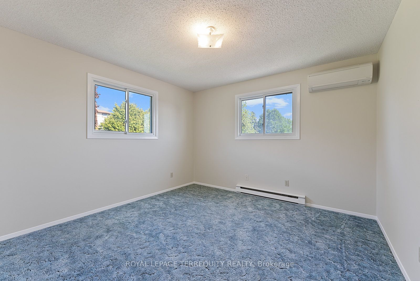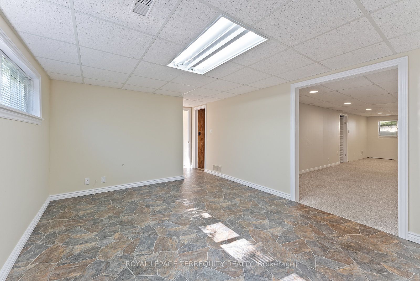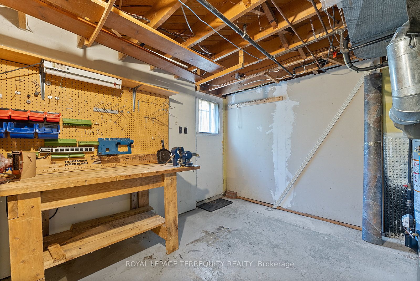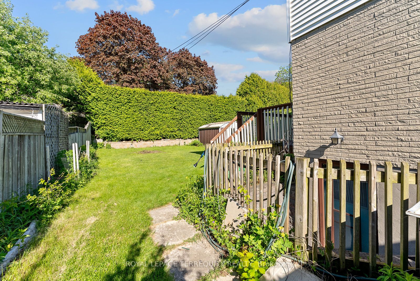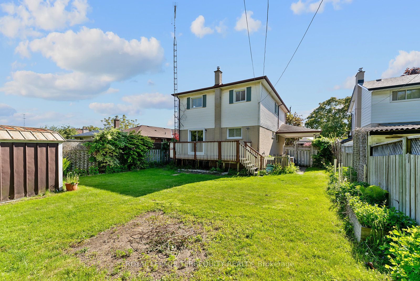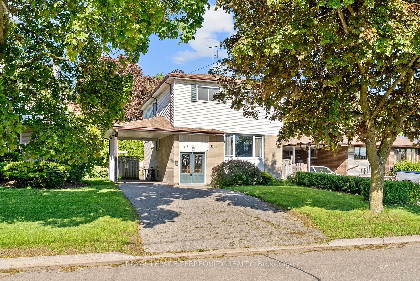
$750,000
Est. Payment
$2,864/mo*
*Based on 20% down, 4% interest, 30-year term
Listed by ROYAL LEPAGE TERREQUITY REALTY
Detached•MLS #E12178676•New
Price comparison with similar homes in Oshawa
Compared to 31 similar homes
-6.2% Lower↓
Market Avg. of (31 similar homes)
$799,800
Note * Price comparison is based on the similar properties listed in the area and may not be accurate. Consult licences real estate agent for accurate comparison
Room Details
| Room | Features | Level |
|---|---|---|
Living Room 5.07 × 3.5 m | Large WindowOpen ConceptBroadloom | Ground |
Dining Room 4.1 × 3.45 m | Separate RoomOpen ConceptBroadloom | Ground |
Kitchen 3.5 × 3.06 m | Eat-in KitchenCustom BacksplashB/I Appliances | Ground |
Bedroom 4 3.25 × 2.45 m | Combined w/OfficeCloset4 Pc Bath | Ground |
Primary Bedroom 6.6 × 4.7 m | Double ClosetSemi Ensuite5 Pc Bath | Second |
Bedroom 2 3.67 × 3.4 m | Double Closet | Second |
Client Remarks
This Large & VERY Spacious, Fully Detached Home Is Located On A Lovely, Quiet, Low Traffic & Family Friendly Street In Central/East Oshawa & Is Close To Everything! This Detached, 2-Story Home Can Be Used As A 3 Bedroom Home With Additional Main Floor Family Room AND Office, Or A 4 Or 5 Bedroom Home. The Main Floor Family Room Features A Walk-Out To The Deck & Backyard & Either This Room Or Bedroom 4 Would Be Ideal For Parents Or In-Laws Who Need Main Floor Living, Complete With Access To All The Main Floor Rooms AND a 4 Piece Bathroom. The 2nd Floor Addition, (1985), Provides Lots Of Extra Space & Offers Many Options - Total Above Grade Square Footage Is Over 2,100 SqFt!! (As per MPAC). The Primary Bedroom Has 2 Double Closets. The Basement Has Above Ground Windows & A Very Large Recreation Room With A 3-Sided Fireplace, Office And Workshop & Has Plenty Of Room For Additional Family Space, or, Potential For A Separate Basement Unit, (2 Piece Roughed-In Bathroom, Plus Separate Entrance). Main & 2nd Floors & Basement Office & Rec Room Have Been Recently Professionally Painted, The Whole House Has Been Professionally Cleaned. There Is A Carport & Additional Driveway Spaces - Up To 5 Car Parking. All Of This On A Large, 45ft x 125ft Lot With A Fully Fenced, Private Backyard, Plus A Deck & Shed. Approximately A 10 Minute Walk To Forest View Public School, Also Close To Eastdale Collegiate & Vocational Institute. 2 French Immersion Schools, (Grades 1-12), Are Also Within the Area. Only A 5 Minute Walk To East & Westbound King St Buses, (Bus Route 902, Bus Stops 1136 & 1196), A Short Bus Ride To Oshawa Town Centre & Oshawa "GO" Station, (30/40 Minutes approx). 5 Minute Drive To Highway 401, 15 Minutes Approx To Hwy 407, Highways 412 & 418 Are Also Very Accessible From The 401 And 407. This Home Is Ideal For A Large Family, or, A Potential 2 Unit Home For An Investor, Or 'Live-in' Owners With Potential Basement Rental Income. Show Anytime, Flexible Closing Date.
About This Property
111 Keewatin Street, Oshawa, L1H 6Z2
Home Overview
Basic Information
Walk around the neighborhood
111 Keewatin Street, Oshawa, L1H 6Z2
Shally Shi
Sales Representative, Dolphin Realty Inc
English, Mandarin
Residential ResaleProperty ManagementPre Construction
Mortgage Information
Estimated Payment
$0 Principal and Interest
 Walk Score for 111 Keewatin Street
Walk Score for 111 Keewatin Street

Book a Showing
Tour this home with Shally
Frequently Asked Questions
Can't find what you're looking for? Contact our support team for more information.
See the Latest Listings by Cities
1500+ home for sale in Ontario

Looking for Your Perfect Home?
Let us help you find the perfect home that matches your lifestyle
