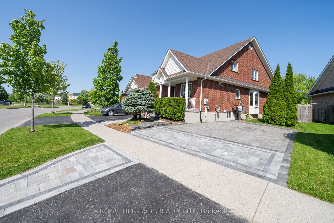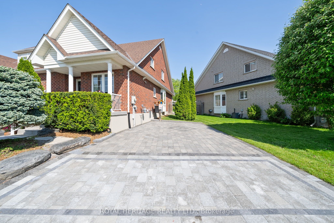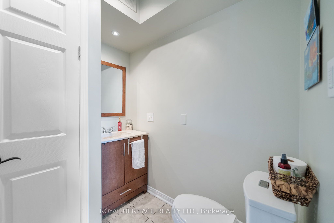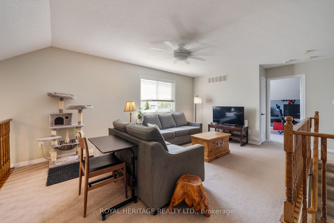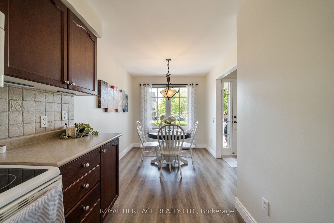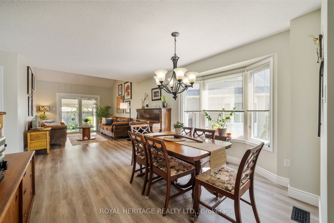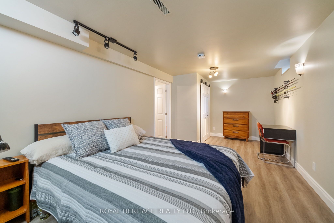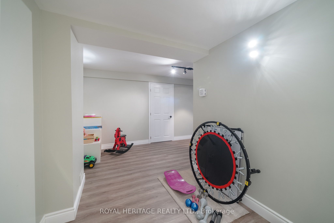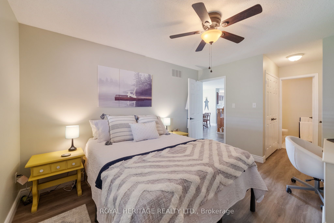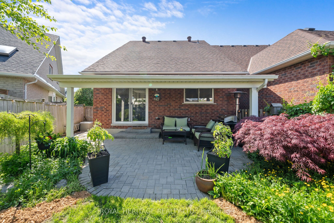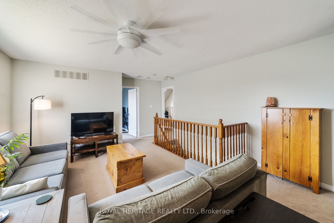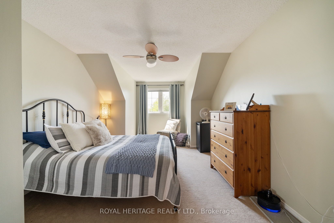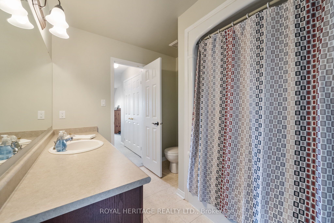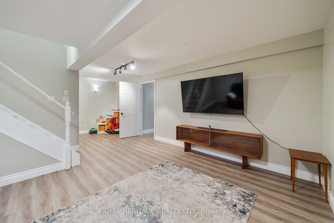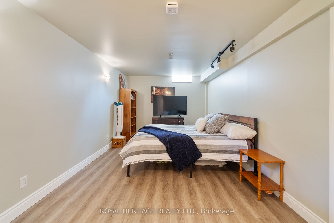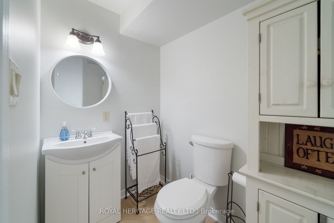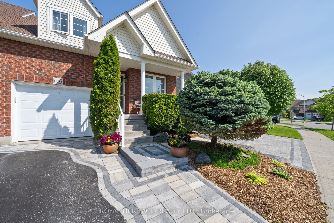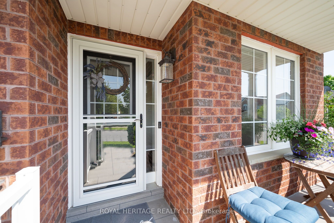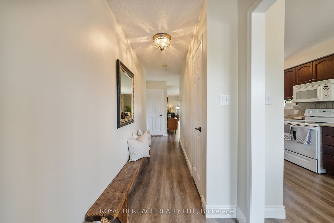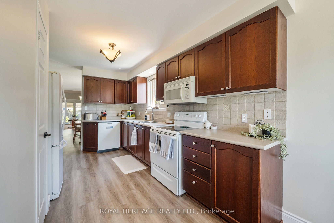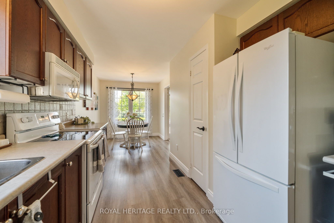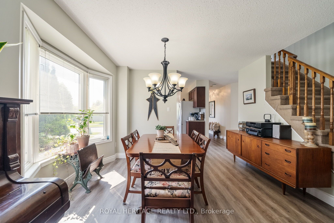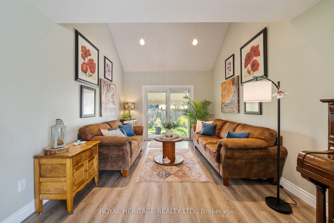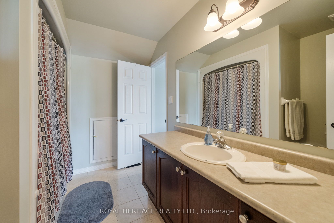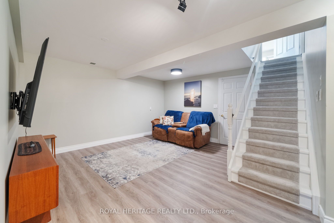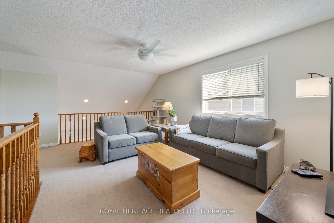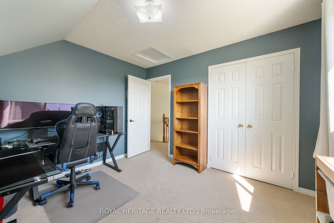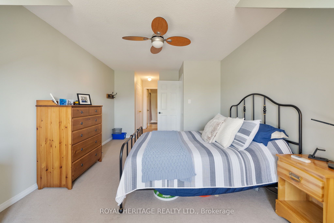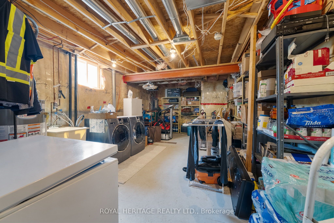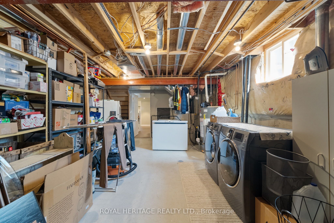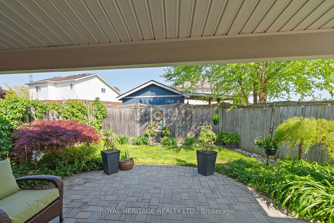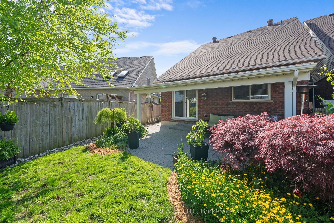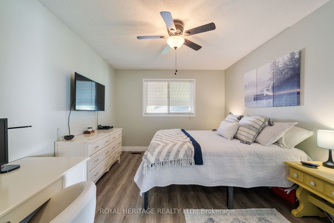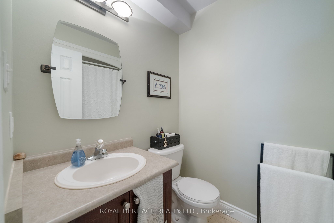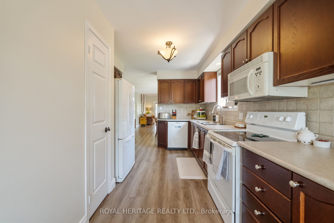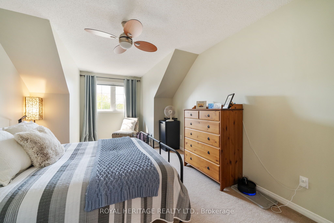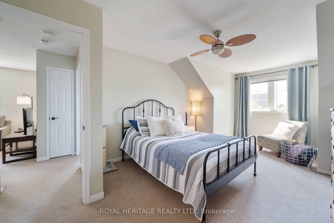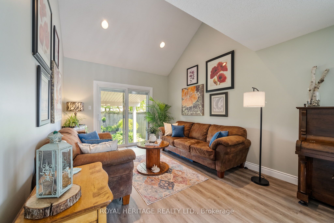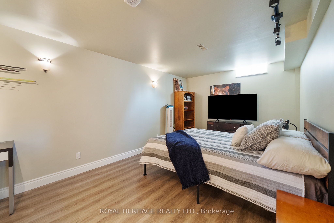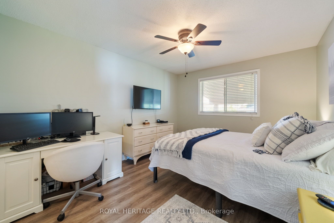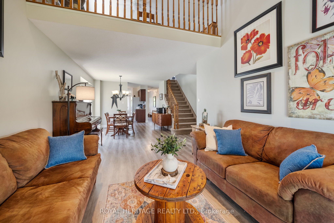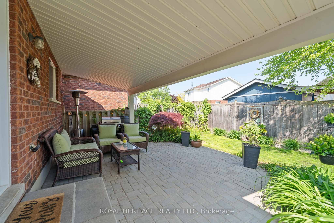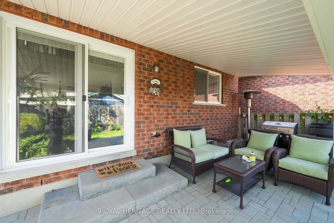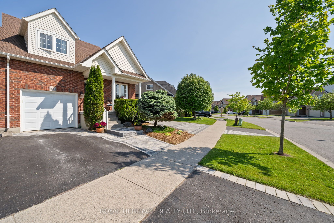
$799,900
Est. Payment
$3,055/mo*
*Based on 20% down, 4% interest, 30-year term
Att/Row/Townhouse•MLS #E12194309•Sold
Price comparison with similar homes in Oshawa
Compared to 8 similar homes
-0.1% Lower↓
Market Avg. of (8 similar homes)
$800,924
Note * Price comparison is based on the similar properties listed in the area and may not be accurate. Consult licences real estate agent for accurate comparison
Room Details
| Room | Features | Level |
|---|---|---|
Kitchen 4.27 × 2.8 m | B/I MicrowavePantry | Main |
Dining Room 3.35 × 3.35 m | Overlooks LivingLaminate | Main |
Living Room 4.26 × 3.35 m | Vaulted Ceiling(s)LaminatePot Lights | Main |
Primary Bedroom 3.96 × 3.47 m | Double ClosetLaminateOverlooks Garden | Main |
Bedroom 2 4.26 × 3.41 m | Semi EnsuiteBroadloomCombined w/Sitting | Upper |
Bedroom 3 3.2 × 3.41 m | Broadloom | Upper |
Client Remarks
Stylish, Spacious, and Exceptional! A Bungaloft That Fits Every Lifestyle. Discover the charm of this freehold bungaloft townhome in North Oshawa, designed to suit a variety of lifestyles whether you're upsizing, downsizing, working from home, or looking for a flexible layout. With 3+1 bedrooms, the layout offers both openness and privacy. The bright eat-in kitchen is a welcoming space, featuring a large window, B/I pantry, and ample counter space - ideal for casual meals or hosting guests. The adjacent open-concept dining area flows effortlessly into the soaring vaulted-ceiling living room, where pot lights and direct patio access create a light and airy atmosphere - perfect for relaxing or entertaining. The main floor primary bedroom is generously sized and includes two double closets and a private 4-piece ensuite. A main floor laundry rough-in in the nearby 2-piece powder room adds future convenience without compromising space. Upstairs, you'll find 2 spacious bedrooms and a bright, open loft overlooking the living room, providing a flexible layout for guests, hobbies, or work-from-home setups. The partially finished basement adds flexibility with a rec room, a 4th bedroom or office, and a utility space that currently houses the laundry. Professionally landscaped with striking interlock details, this home features two distinct driveways. The front yard is framed by mature foliage and includes a charming flagstone path connecting both driveways. A gated entry leads to the beautifully designed backyard, showcasing interlock stonework, perennial gardens, and a permanent awning, perfect for enjoying summer evenings in comfort and style. Located across from Conlin Meadows Park and Kedron Public School, and minutes to Kedron Golf Course, YMCA, Camp Samac, trails, shopping, dining, and Hwy 407. This is more than a family home - it's a flexible retreat for anyone seeking comfort, convenience, and a lifestyle that adapts to their needs.
About This Property
1100 Ormond Drive, Oshawa, L1K 2Z6
Home Overview
Basic Information
Walk around the neighborhood
1100 Ormond Drive, Oshawa, L1K 2Z6
Shally Shi
Sales Representative, Dolphin Realty Inc
English, Mandarin
Residential ResaleProperty ManagementPre Construction
Mortgage Information
Estimated Payment
$0 Principal and Interest
 Walk Score for 1100 Ormond Drive
Walk Score for 1100 Ormond Drive

Book a Showing
Tour this home with Shally
Frequently Asked Questions
Can't find what you're looking for? Contact our support team for more information.
See the Latest Listings by Cities
1500+ home for sale in Ontario

Looking for Your Perfect Home?
Let us help you find the perfect home that matches your lifestyle
